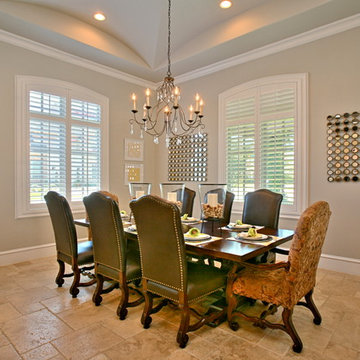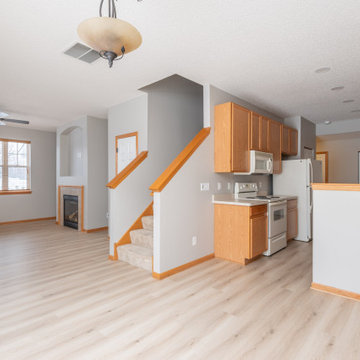Esszimmer mit Vinylboden und Travertin Ideen und Design
Suche verfeinern:
Budget
Sortieren nach:Heute beliebt
1 – 20 von 6.584 Fotos
1 von 3

Offenes, Mittelgroßes Modernes Esszimmer mit Vinylboden und braunem Boden in Frankfurt am Main

This blushful dining area was created to compliment the homeowner’s sense of person style. We kept the space light and airy by flanking the windows with ombre sheer panels. To help ground the space we also paired the lighter pieces with dark buffet and dining table.

Photography by Emily Minton Redfield
EMR Photography
www.emrphotography.com
Modernes Esszimmer mit Tunnelkamin, gefliester Kaminumrandung, Travertin und beigem Boden in Denver
Modernes Esszimmer mit Tunnelkamin, gefliester Kaminumrandung, Travertin und beigem Boden in Denver
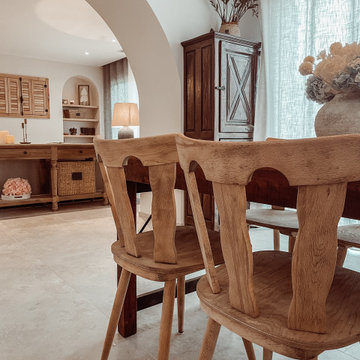
Chaise style saloon chiner et sabler pour retrouver une teinte clair
Große Country Wohnküche mit Travertin und beigem Boden in Marseille
Große Country Wohnküche mit Travertin und beigem Boden in Marseille

Offenes, Großes Mediterranes Esszimmer mit weißer Wandfarbe, Travertin, Kamin, Kaminumrandung aus Stein, beigem Boden und freigelegten Dachbalken in Marseille
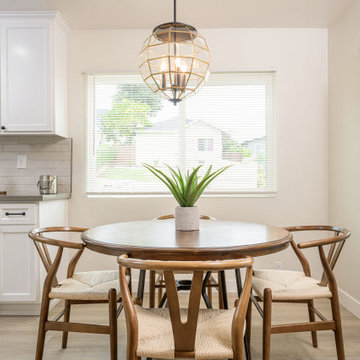
Kleine Mediterrane Frühstücksecke mit Vinylboden und beigem Boden in Los Angeles
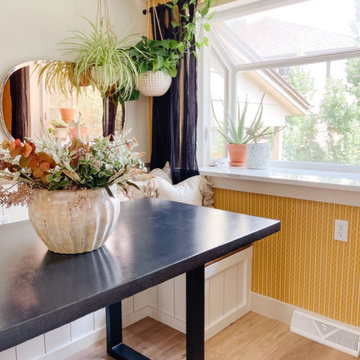
How to Make a DIY Concrete Dining Table Top
Stilmix Frühstücksecke mit gelber Wandfarbe, Vinylboden, beigem Boden und Tapetenwänden in Denver
Stilmix Frühstücksecke mit gelber Wandfarbe, Vinylboden, beigem Boden und Tapetenwänden in Denver

Dining room
Kleine Maritime Frühstücksecke mit weißer Wandfarbe, Vinylboden, beigem Boden und Wandpaneelen in Orange County
Kleine Maritime Frühstücksecke mit weißer Wandfarbe, Vinylboden, beigem Boden und Wandpaneelen in Orange County

EP Architects, were recommended by a previous client to provide architectural services to design a single storey side extension and internal alterations to this 1960’s private semi-detached house.
The brief was to design a modern flat roofed, highly glazed extension to allow views over a well maintained garden. Due to the sloping nature of the site the extension sits into the lawn to the north of the site and opens out to a patio to the west. The clients were very involved at an early stage by providing mood boards and also in the choice of external materials and the look that they wanted to create in their project, which was welcomed.
A large flat roof light provides light over a large dining space, in addition to the large sliding patio doors. Internally, the existing dining room was divided to provide a large utility room and cloakroom, accessed from the kitchen and providing rear access to the garden and garage.
The extension is quite different to the original house, yet compliments it, with its simplicity and strong detailing.
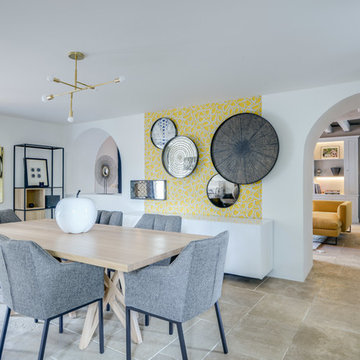
L'espace Salle à manger convivial et confortable marie le bois et le métal. Un pan de mur en papier peint jaune annonce le ton pour le séjour. Un choix de plateaux XXL éclectiques, placés au mur proposant un décor en relief fort. Leur formes permet de rompre avec les lignes graphiques et anguleuses en s'accordant avec les ouvertures existantes. Un jeu de miroirs reflète la lumière et illumine l'ensemble.
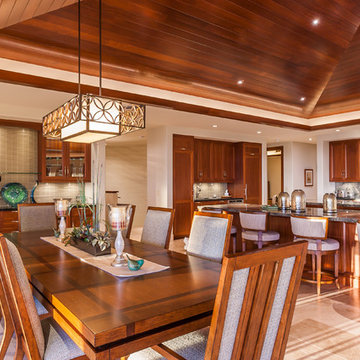
Architect- Marc Taron
Contractor- Kanegai Builders
Landscape Architect- Irvin Higashi
Interior Designer- Tervola Designs/Mhel Ramos
Photography- Dan Cunningham
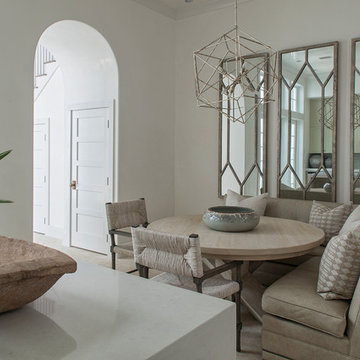
Mittelgroße Klassische Wohnküche ohne Kamin mit weißer Wandfarbe, beigem Boden und Travertin in Nashville
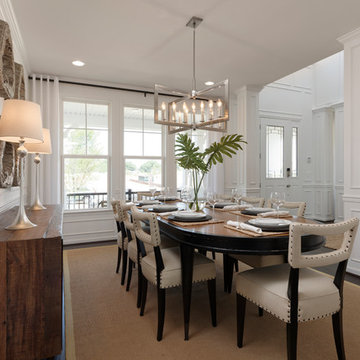
Geschlossenes, Großes Klassisches Esszimmer ohne Kamin mit weißer Wandfarbe, Vinylboden und braunem Boden in Washington, D.C.
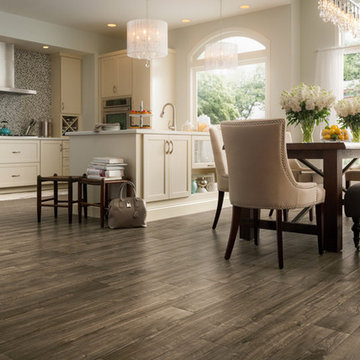
Mittelgroße Klassische Wohnküche ohne Kamin mit weißer Wandfarbe, Vinylboden und braunem Boden in Atlanta
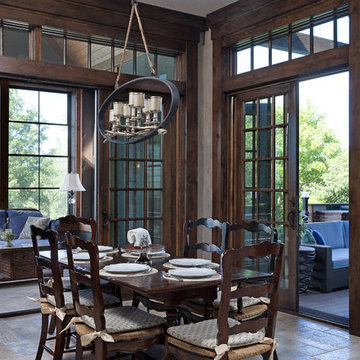
This beautiful, luxurious custom estate in the hills of eastern Kansas masterfully balances several different styles to encompass the unique taste and lifestyle of the homeowners. The traditional, transitional, and contemporary influences blend harmoniously to create a home that is as comfortable, functional, and timeless as it is stunning--perfect for aging in place!
Photos by Thompson Photography

Lato Signature from the Modin Rigid LVP Collection - Crisp tones of maple and birch. The enhanced bevels accentuate the long length of the planks.
Offenes, Mittelgroßes Retro Esszimmer mit grauer Wandfarbe, Vinylboden, Kamin, Kaminumrandung aus Backstein und gelbem Boden in San Francisco
Offenes, Mittelgroßes Retro Esszimmer mit grauer Wandfarbe, Vinylboden, Kamin, Kaminumrandung aus Backstein und gelbem Boden in San Francisco

Offenes, Mittelgroßes Klassisches Esszimmer mit beiger Wandfarbe, Vinylboden und braunem Boden in Grand Rapids

A classic select grade natural oak. Timeless and versatile. With the Modin Collection, we have raised the bar on luxury vinyl plank. The result is a new standard in resilient flooring. Modin offers true embossed in register texture, a low sheen level, a rigid SPC core, an industry-leading wear layer, and so much more.
Esszimmer mit Vinylboden und Travertin Ideen und Design
1
