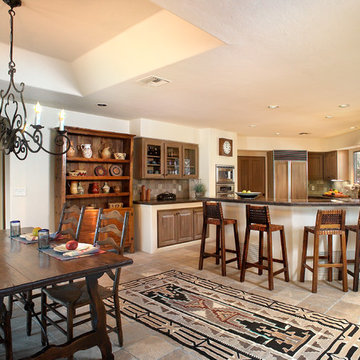Esszimmer mit Vinylboden und Travertin Ideen und Design
Suche verfeinern:
Budget
Sortieren nach:Heute beliebt
81 – 100 von 6.600 Fotos
1 von 3
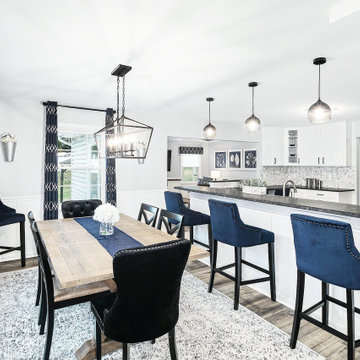
Mittelgroße Klassische Wohnküche ohne Kamin mit grauer Wandfarbe, Vinylboden und braunem Boden in Philadelphia
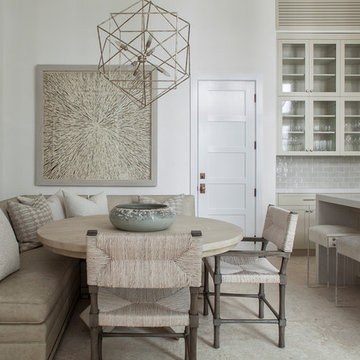
Mittelgroße Klassische Wohnküche ohne Kamin mit weißer Wandfarbe, Travertin und beigem Boden in Nashville
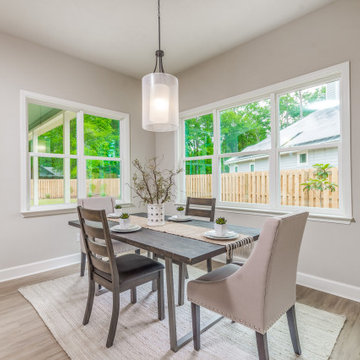
Geschlossenes, Mittelgroßes Esszimmer mit beiger Wandfarbe, Vinylboden und braunem Boden in Sonstige
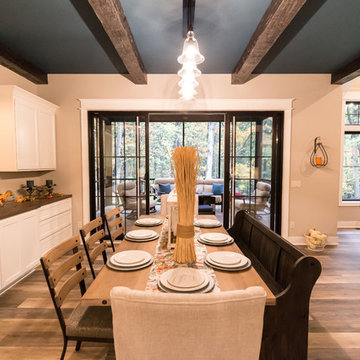
Offenes, Mittelgroßes Klassisches Esszimmer mit beiger Wandfarbe, Vinylboden und braunem Boden in Grand Rapids
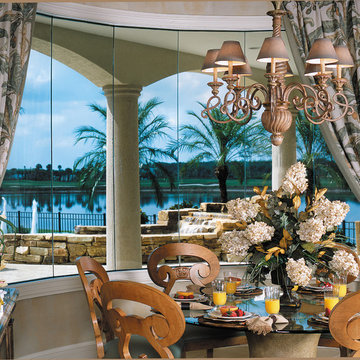
The Sater Design Collection's luxury, European home plan "Trissino" (Plan #6937). saterdesign.com
Große Mediterrane Wohnküche ohne Kamin mit beiger Wandfarbe und Travertin in Miami
Große Mediterrane Wohnküche ohne Kamin mit beiger Wandfarbe und Travertin in Miami
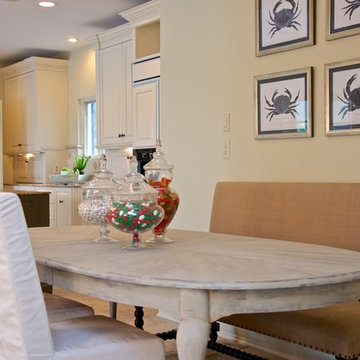
The bench seating, white slip covered dining chairs, and rustic hand painted table create a coastal home feel for this Jacksonville home in Deerwood, a prestigious country club community. Home Staging by Melissa Marro, Rave ReViews Home Staging, St Augustine, FL. Photos by Wally Sears Photography.
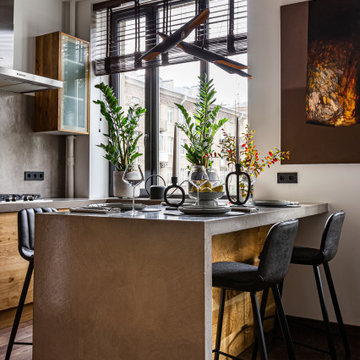
Обеденная зона
Дизайн проект: Семен Чечулин
Стиль: Наталья Орешкова
Kleine Industrial Wohnküche mit weißer Wandfarbe, Vinylboden und braunem Boden in Sankt Petersburg
Kleine Industrial Wohnküche mit weißer Wandfarbe, Vinylboden und braunem Boden in Sankt Petersburg
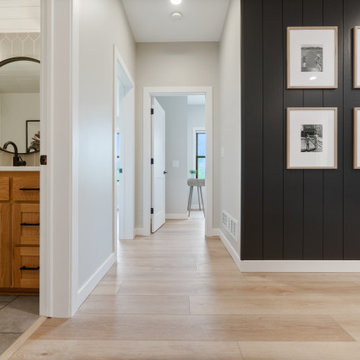
Inspired by sandy shorelines on the California coast, this beachy blonde vinyl floor brings just the right amount of variation to each room. With the Modin Collection, we have raised the bar on luxury vinyl plank. The result is a new standard in resilient flooring. Modin offers true embossed in register texture, a low sheen level, a rigid SPC core, an industry-leading wear layer, and so much more.

Removed Wall separating the living, and dining room. Installed Gas fireplace, with limestone facade.
Offenes, Großes Modernes Esszimmer mit grauer Wandfarbe, Vinylboden, Eckkamin, Kaminumrandung aus Stein und grauem Boden in Philadelphia
Offenes, Großes Modernes Esszimmer mit grauer Wandfarbe, Vinylboden, Eckkamin, Kaminumrandung aus Stein und grauem Boden in Philadelphia
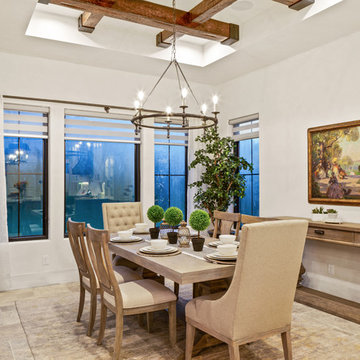
This luxurious farmhouse dining area features custom ceiling beams, a beautiful farmhouse chandelier and finishes and large black framed windows looking into the backyard.
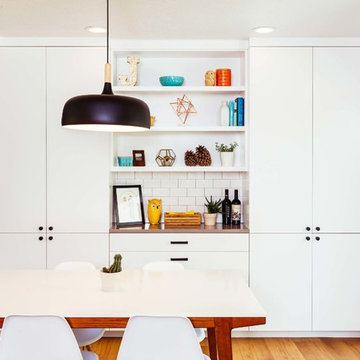
Split Level 1970 home of a young and active family of four. The main pubic spaces in this home were remodeled to create a fresh, clean look.
The Jack + Mare demo'd the kitchen and dining room down to studs and removed the wall between the kitchen/dining and living room to create an open concept space with a clean and fresh new kitchen and dining with ample storage. Now the family can all be together and enjoy one another's company even if mom or dad is busy in the kitchen prepping the next meal.
The custom white cabinets and the blue accent island (and walls) really give a nice clean and fun feel to the space. The island has a gorgeous local solid slab of wood on top. A local artisan salvaged and milled up the big leaf maple for this project. In fact, the tree was from the University of Portland's campus located right where the client once rode the bus to school when she was a child. So it's an extra special custom piece! (fun fact: there is a bullet lodged in the wood that is visible...we estimate it was shot into the tree 30-35 years ago!)
The 'public' spaces were given a brand new waterproof luxury vinyl wide plank tile. With 2 young daughters, a large golden retriever and elderly cat, the durable floor was a must.
project scope at quick glance:
- demo'd and rebuild kitchen and dining room.
- removed wall separating kitchen/dining and living room
- removed carpet and installed new flooring in public spaces
- removed stair carpet and gave fresh black and white paint
- painted all public spaces
- new hallway doorknob harware
- all new LED lighting (kitchen, dining, living room and hallway)
Jason Quigley Photography

Offenes, Mittelgroßes Modernes Esszimmer ohne Kamin mit gelber Wandfarbe, Travertin und beigem Boden in Boston
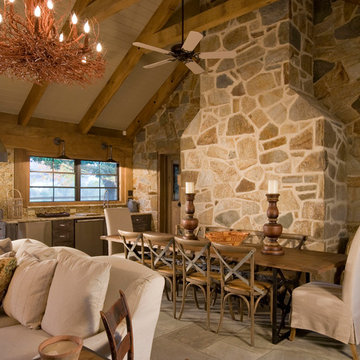
Photographer: Geoffrey Hodgdon
Offenes, Großes Rustikales Esszimmer ohne Kamin mit beiger Wandfarbe, Travertin und beigem Boden in Washington, D.C.
Offenes, Großes Rustikales Esszimmer ohne Kamin mit beiger Wandfarbe, Travertin und beigem Boden in Washington, D.C.

We started with a blank slate on this basement project where our only obstacles were exposed steel support columns, existing plumbing risers from the concrete slab, and dropped soffits concealing ductwork on the ceiling. It had the advantage of tall ceilings, an existing egress window, and a sliding door leading to a newly constructed patio.
This family of five loves the beach and frequents summer beach resorts in the Northeast. Bringing that aesthetic home to enjoy all year long was the inspiration for the décor, as well as creating a family-friendly space for entertaining.
Wish list items included room for a billiard table, wet bar, game table, family room, guest bedroom, full bathroom, space for a treadmill and closed storage. The existing structural elements helped to define how best to organize the basement. For instance, we knew we wanted to connect the bar area and billiards table with the patio in order to create an indoor/outdoor entertaining space. It made sense to use the egress window for the guest bedroom for both safety and natural light. The bedroom also would be adjacent to the plumbing risers for easy access to the new bathroom. Since the primary focus of the family room would be for TV viewing, natural light did not need to filter into that space. We made sure to hide the columns inside of newly constructed walls and dropped additional soffits where needed to make the ceiling mechanicals feel less random.
In addition to the beach vibe, the homeowner has valuable sports memorabilia that was to be prominently displayed including two seats from the original Yankee stadium.
For a coastal feel, shiplap is used on two walls of the family room area. In the bathroom shiplap is used again in a more creative way using wood grain white porcelain tile as the horizontal shiplap “wood”. We connected the tile horizontally with vertical white grout joints and mimicked the horizontal shadow line with dark grey grout. At first glance it looks like we wrapped the shower with real wood shiplap. Materials including a blue and white patterned floor, blue penny tiles and a natural wood vanity checked the list for that seaside feel.
A large reclaimed wood door on an exposed sliding barn track separates the family room from the game room where reclaimed beams are punctuated with cable lighting. Cabinetry and a beverage refrigerator are tucked behind the rolling bar cabinet (that doubles as a Blackjack table!). A TV and upright video arcade machine round-out the entertainment in the room. Bar stools, two rotating club chairs, and large square poufs along with the Yankee Stadium seats provide fun places to sit while having a drink, watching billiards or a game on the TV.
Signed baseballs can be found behind the bar, adjacent to the billiard table, and on specially designed display shelves next to the poker table in the family room.
Thoughtful touches like the surfboards, signage, photographs and accessories make a visitor feel like they are on vacation at a well-appointed beach resort without being cliché.
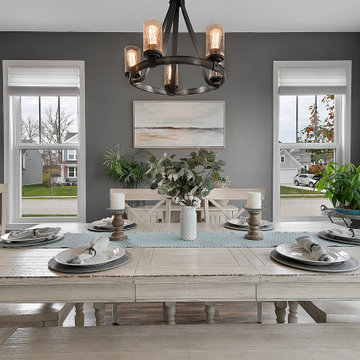
Mittelgroße Landhausstil Wohnküche mit grauer Wandfarbe, Vinylboden und braunem Boden in Kolumbus
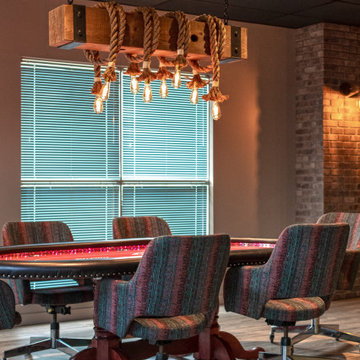
A close friend of one of our owners asked for some help, inspiration, and advice in developing an area in the mezzanine level of their commercial office/shop so that they could entertain friends, family, and guests. They wanted a bar area, a poker area, and seating area in a large open lounge space. So although this was not a full-fledged Four Elements project, it involved a Four Elements owner's design ideas and handiwork, a few Four Elements sub-trades, and a lot of personal time to help bring it to fruition. You will recognize similar design themes as used in the Four Elements office like barn-board features, live edge wood counter-tops, and specialty LED lighting seen in many of our projects. And check out the custom poker table and beautiful rope/beam light fixture constructed by our very own Peter Russell. What a beautiful and cozy space!
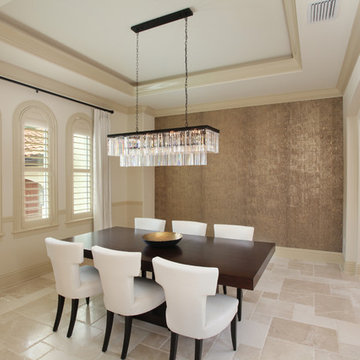
Dinning room
Fein Custom Homes
Tampa, Florida
DaveMoorePhoto.com
Offenes, Großes Klassisches Esszimmer ohne Kamin mit beiger Wandfarbe, Travertin und beigem Boden in Tampa
Offenes, Großes Klassisches Esszimmer ohne Kamin mit beiger Wandfarbe, Travertin und beigem Boden in Tampa
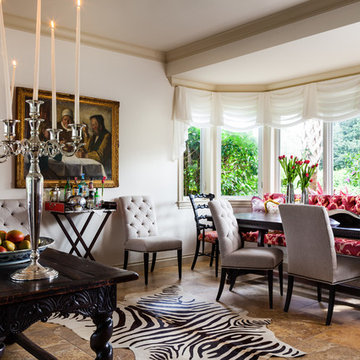
This traditional dining room has a lot of personality. The designer achieved it using a mix of colors, patterns, textures and materials.
Mittelgroße Klassische Wohnküche ohne Kamin mit weißer Wandfarbe, Travertin und braunem Boden in Miami
Mittelgroße Klassische Wohnküche ohne Kamin mit weißer Wandfarbe, Travertin und braunem Boden in Miami
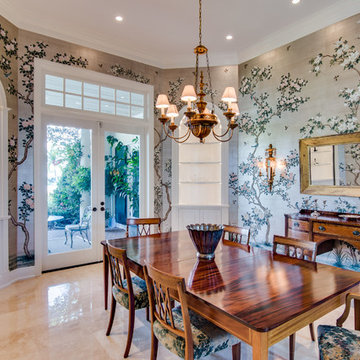
Dining room includes polished travertine floors and custom, hand-painted wallpaper.
Geschlossenes Klassisches Esszimmer ohne Kamin mit bunten Wänden und Travertin in Miami
Geschlossenes Klassisches Esszimmer ohne Kamin mit bunten Wänden und Travertin in Miami
Esszimmer mit Vinylboden und Travertin Ideen und Design
5
