Esszimmer mit Wandpaneelen Ideen und Design
Suche verfeinern:
Budget
Sortieren nach:Heute beliebt
141 – 160 von 1.490 Fotos
1 von 2
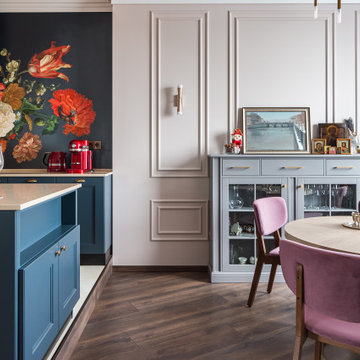
Klassisches Esszimmer mit rosa Wandfarbe, dunklem Holzboden, braunem Boden und Wandpaneelen in Sankt Petersburg
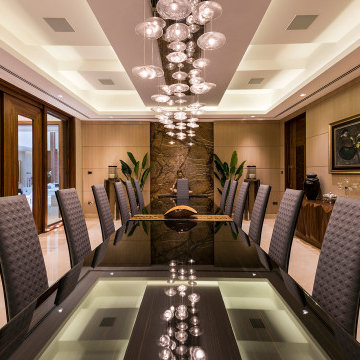
Contemporary Style, Dining Room, Suspended Ceiling Element, Custom Bleached Walnut Paneling, Custom Walnut Solid Wood Doors, Window Frames and Molding, Custom Walnut Credenza, Custom High Gloss Black Lacquered Dining Table with Glass Inserts, Quilted Leather High Back Dining Chairs, Ceiling Mount Chandelier with Crystal Pendants and Mirrored Canopy, Recessed Lights, LED Ceiling Lighting Details. Exotic Marble Wall Accent Panel, Vases, Oil on Canvas Paintings with Gold Custom Frames.
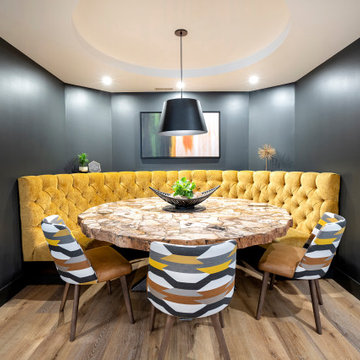
Großes Modernes Esszimmer mit schwarzer Wandfarbe, Vinylboden, eingelassener Decke und Wandpaneelen in Sonstige
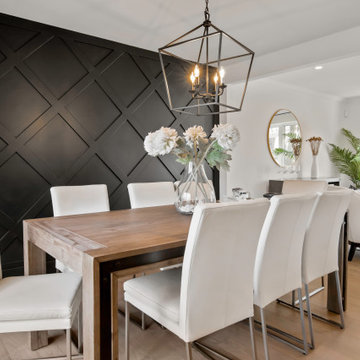
Love this dining room with the beautiful black accent wall. I find putting natural wood colours and white chairs, really makes the dark colours pop!
We brought in all this furniture to stage this home for the market. If you are thinking about listing your home, give us a call. 514-222-5553
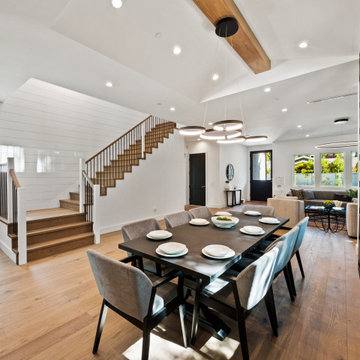
Offenes, Großes Landhaus Esszimmer mit schwarzer Wandfarbe, braunem Holzboden, freigelegten Dachbalken und Wandpaneelen in Los Angeles
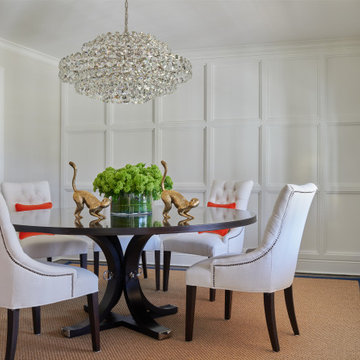
Klassisches Esszimmer mit weißer Wandfarbe, dunklem Holzboden, braunem Boden und Wandpaneelen in Sonstige
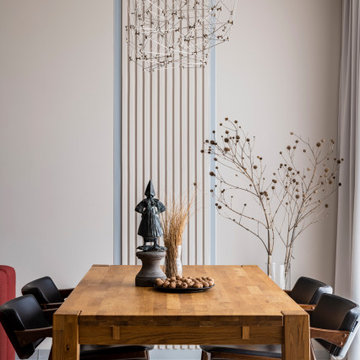
Современный интерьер для семьи дипломата. Квартира (90м2) проектировалась с учетом особых требований к функционалу и количеству декора.
Интерьер минималистичный с элементами русской культуры.
Пожелания к планировке: общее пространство кухни-гостиной, отдельная ванна для взрослых и помещение для хранения спорт-инвентаря и одежды. Хозяева ведут активный образ жизни (даже прыгают с парашютом).
Удалось не только выполнить их пожелания, но и разместить три санузла. Один из которых располагается при спальне.
Изначально, нашей идеей был уход в этнический стиль Африки (хозяева там провели много времени), но они немного утомились буйством цветов и орнаментов этого континента . И хотели максимально спокойный интерьер с небольшими намеками на родную культуру.
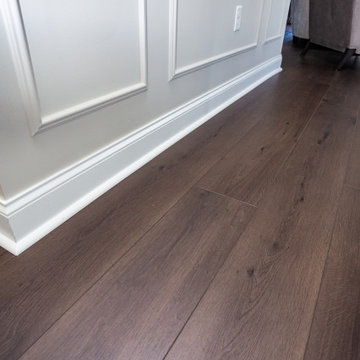
A rich, even, walnut tone with a smooth finish. This versatile color works flawlessly with both modern and classic styles.
Große Klassische Wohnküche mit beiger Wandfarbe, Vinylboden, braunem Boden und Wandpaneelen in Kolumbus
Große Klassische Wohnküche mit beiger Wandfarbe, Vinylboden, braunem Boden und Wandpaneelen in Kolumbus

This young family began working with us after struggling with their previous contractor. They were over budget and not achieving what they really needed with the addition they were proposing. Rather than extend the existing footprint of their house as had been suggested, we proposed completely changing the orientation of their separate kitchen, living room, dining room, and sunroom and opening it all up to an open floor plan. By changing the configuration of doors and windows to better suit the new layout and sight lines, we were able to improve the views of their beautiful backyard and increase the natural light allowed into the spaces. We raised the floor in the sunroom to allow for a level cohesive floor throughout the areas. Their extended kitchen now has a nice sitting area within the kitchen to allow for conversation with friends and family during meal prep and entertaining. The sitting area opens to a full dining room with built in buffet and hutch that functions as a serving station. Conscious thought was given that all “permanent” selections such as cabinetry and countertops were designed to suit the masses, with a splash of this homeowner’s individual style in the double herringbone soft gray tile of the backsplash, the mitred edge of the island countertop, and the mixture of metals in the plumbing and lighting fixtures. Careful consideration was given to the function of each cabinet and organization and storage was maximized. This family is now able to entertain their extended family with seating for 18 and not only enjoy entertaining in a space that feels open and inviting, but also enjoy sitting down as a family for the simple pleasure of supper together.

Grand view from the Dining Room with tray ceiling and columns with stone bases,
Große Wohnküche ohne Kamin mit grauer Wandfarbe, dunklem Holzboden, braunem Boden, eingelassener Decke, Wandpaneelen und vertäfelten Wänden in Raleigh
Große Wohnküche ohne Kamin mit grauer Wandfarbe, dunklem Holzboden, braunem Boden, eingelassener Decke, Wandpaneelen und vertäfelten Wänden in Raleigh
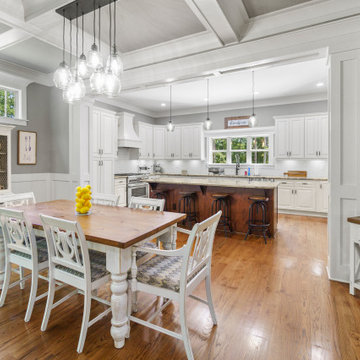
Dining area and view into the U-shaped kitchen of Arbor Creek. View House Plan THD-1389: https://www.thehousedesigners.com/plan/the-ingalls-1389
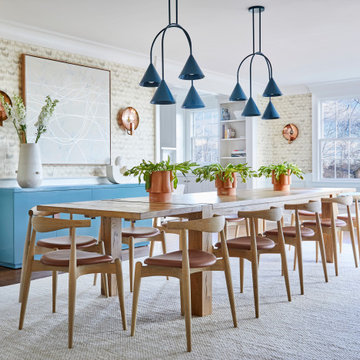
Geschlossenes Klassisches Esszimmer mit bunten Wänden, braunem Holzboden, braunem Boden, Wandpaneelen und Tapetenwänden in New York
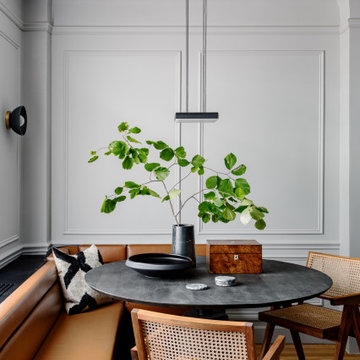
Klassisches Esszimmer mit weißer Wandfarbe, braunem Holzboden, braunem Boden und Wandpaneelen in New York
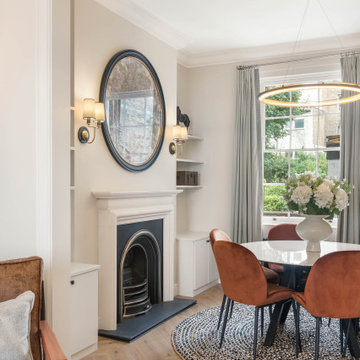
Mittelgroßes Klassisches Esszimmer mit beiger Wandfarbe, braunem Holzboden, Kamin, Kaminumrandung aus Stein, braunem Boden und Wandpaneelen in London
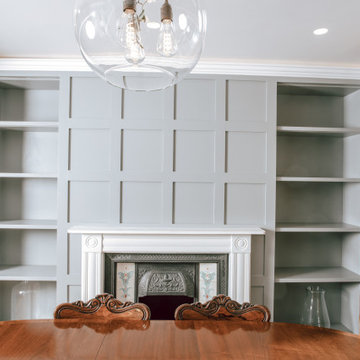
Using antique furniture found by the client and introducing contemporary aesthetics, Lathams have created a harmonious blend of styles to create this unique dining room. All part of a full interior design scheme for this regency period property in Hampstead.
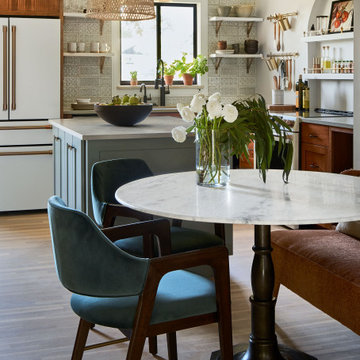
MOTIF transformed a standard living room with beige carpet and beige walls into this artful and inviting combination dining room and living room., We removed the wall between the kitchen and dining room to create a large space for entertaining. This once baren room is now a charming place to cook, eat and to hang out.
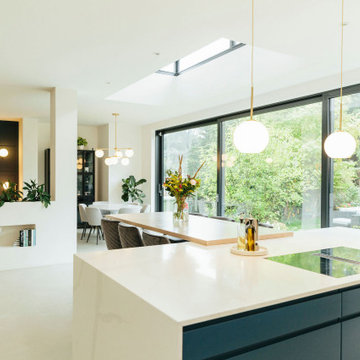
Tracy, one of our fabulous customers who last year undertook what can only be described as, a colossal home renovation!
With the help of her My Bespoke Room designer Milena, Tracy transformed her 1930's doer-upper into a truly jaw-dropping, modern family home. But don't take our word for it, see for yourself...
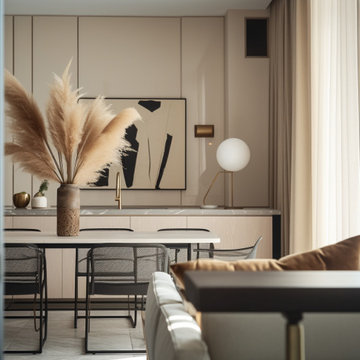
A modern dining area features a sleek table adorned with a vase of fluffy pampas grass. Above, an abstract artwork complements the minimalist design, while a globe-shaped lamp provides a soft glow. Mesh chairs and subtle curtains add texture to the room.
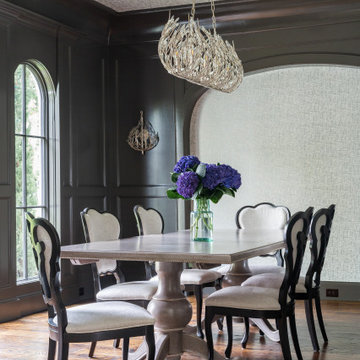
Klassisches Esszimmer mit schwarzer Wandfarbe, braunem Holzboden, braunem Boden, Tapetendecke, Wandpaneelen und Tapetenwänden in Dallas
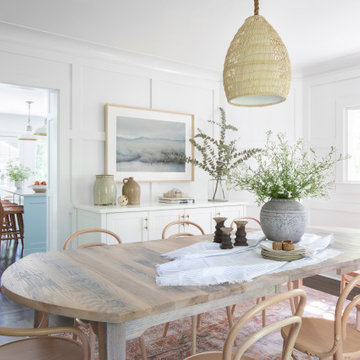
Maritimes Esszimmer mit weißer Wandfarbe, dunklem Holzboden, braunem Boden und Wandpaneelen in New York
Esszimmer mit Wandpaneelen Ideen und Design
8