Rustikale Esszimmer mit Wandpaneelen Ideen und Design
Suche verfeinern:
Budget
Sortieren nach:Heute beliebt
1 – 20 von 48 Fotos
1 von 3

Craftsman Style Residence New Construction 2021
3000 square feet, 4 Bedroom, 3-1/2 Baths
Offenes, Mittelgroßes Rustikales Esszimmer mit grauer Wandfarbe, braunem Holzboden, grauem Boden, Kassettendecke und Wandpaneelen in San Francisco
Offenes, Mittelgroßes Rustikales Esszimmer mit grauer Wandfarbe, braunem Holzboden, grauem Boden, Kassettendecke und Wandpaneelen in San Francisco
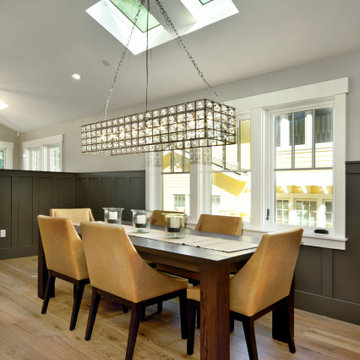
Offenes, Mittelgroßes Rustikales Esszimmer mit grauer Wandfarbe, braunem Holzboden, braunem Boden, gewölbter Decke und Wandpaneelen in San Francisco

Having worked ten years in hospitality, I understand the challenges of restaurant operation and how smart interior design can make a huge difference in overcoming them.
This once country cottage café needed a facelift to bring it into the modern day but we honoured its already beautiful features by stripping back the lack lustre walls to expose the original brick work and constructing dark paneling to contrast.
The rustic bar was made out of 100 year old floorboards and the shelves and lighting fixtures were created using hand-soldered scaffold pipe for an industrial edge. The old front of house bar was repurposed to make bespoke banquet seating with storage, turning the high traffic hallway area from an avoid zone for couples to an enviable space for groups.
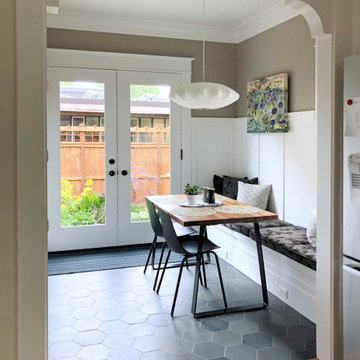
Geschlossenes, Kleines Rustikales Esszimmer ohne Kamin mit beiger Wandfarbe, Porzellan-Bodenfliesen, grauem Boden und Wandpaneelen in Portland
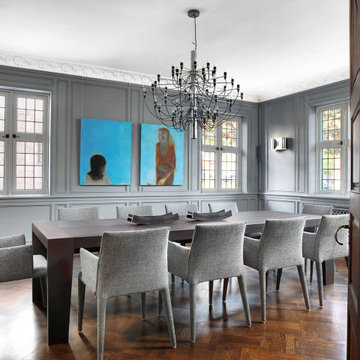
Geschlossenes Rustikales Esszimmer mit grauer Wandfarbe, dunklem Holzboden, braunem Boden und Wandpaneelen in St. Louis
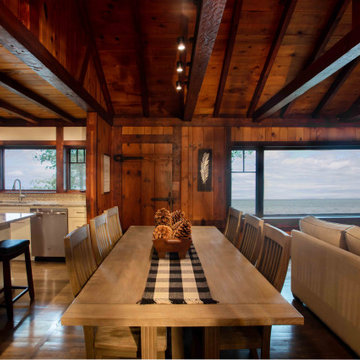
The client came to us to assist with transforming their small family cabin into a year-round residence that would continue the family legacy. The home was originally built by our client’s grandfather so keeping much of the existing interior woodwork and stone masonry fireplace was a must. They did not want to lose the rustic look and the warmth of the pine paneling. The view of Lake Michigan was also to be maintained. It was important to keep the home nestled within its surroundings.
There was a need to update the kitchen, add a laundry & mud room, install insulation, add a heating & cooling system, provide additional bedrooms and more bathrooms. The addition to the home needed to look intentional and provide plenty of room for the entire family to be together. Low maintenance exterior finish materials were used for the siding and trims as well as natural field stones at the base to match the original cabin’s charm.
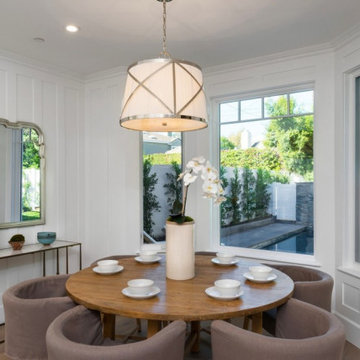
@BuildCisco 1-877-BUILD-57
Mittelgroße Rustikale Frühstücksecke mit weißer Wandfarbe, braunem Holzboden, beigem Boden, Kassettendecke und Wandpaneelen in Los Angeles
Mittelgroße Rustikale Frühstücksecke mit weißer Wandfarbe, braunem Holzboden, beigem Boden, Kassettendecke und Wandpaneelen in Los Angeles
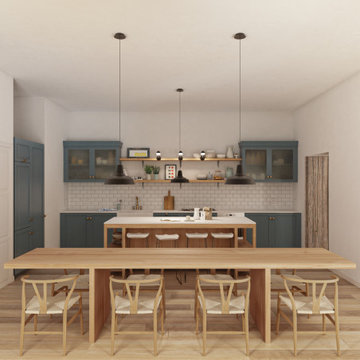
La cucina conserva i toni neutri del resto dell'abitazione, con rivestimenti e pavimentazione lignei, contrastati dal tono blu avio dei pensili.
Geräumige Urige Wohnküche mit beiger Wandfarbe, hellem Holzboden, braunem Boden, eingelassener Decke und Wandpaneelen in Sonstige
Geräumige Urige Wohnküche mit beiger Wandfarbe, hellem Holzboden, braunem Boden, eingelassener Decke und Wandpaneelen in Sonstige
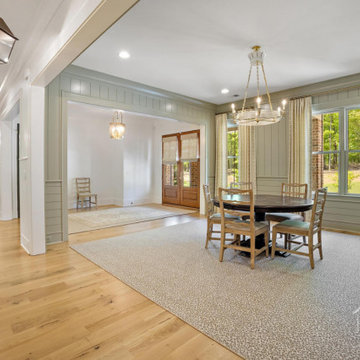
Oversized formal dining room with green paneled walls and green wainscoting leads to an elegant foyer with double wood doors and a long hallway dotted with oversized pendant lights.
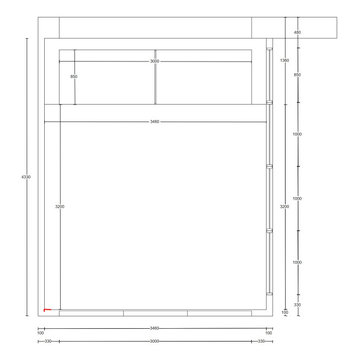
What problems do you want to solve?:
I want to replace a large, dark leaking conservatory with an extension to bring all year round living and light into a dark kitchen. Open my cellar floor to be one with the garden,
Tell us about your project and your ideas so far:
I’ve replaced the kitchen in the last 5 years, but the conservatory is a go area in the winter, I have a beautiful garden and want to be able to see it all year. My idea would be to build an extension for living with a fully opening glass door, partial living roof with lantern. Then I would like to take down the external wall between the kitchen and the new room to make it one space.
Things, places, people and materials you love:
I work as a consultant virologist and have spent the last 15 months on the frontline in work for long hours, I love nature and green space. I love my garden. Our last holiday was to Vancouver island - whale watching and bird watching. I want sustainable and environmentally friendly living.
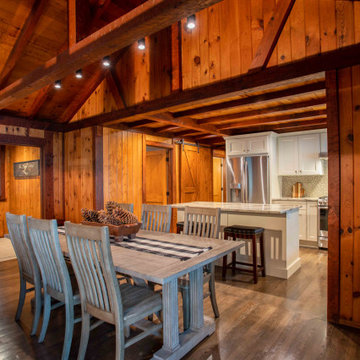
The client came to us to assist with transforming their small family cabin into a year-round residence that would continue the family legacy. The home was originally built by our client’s grandfather so keeping much of the existing interior woodwork and stone masonry fireplace was a must. They did not want to lose the rustic look and the warmth of the pine paneling. The view of Lake Michigan was also to be maintained. It was important to keep the home nestled within its surroundings.
There was a need to update the kitchen, add a laundry & mud room, install insulation, add a heating & cooling system, provide additional bedrooms and more bathrooms. The addition to the home needed to look intentional and provide plenty of room for the entire family to be together. Low maintenance exterior finish materials were used for the siding and trims as well as natural field stones at the base to match the original cabin’s charm.
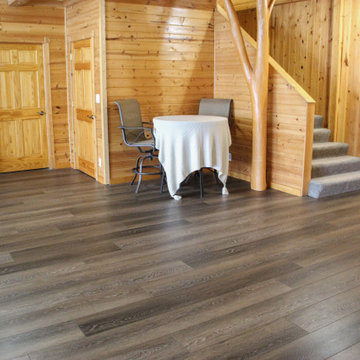
This wire-brushed, robust cocoa design features perfectly balanced undertones and a healthy amount of variation for a classic look that grounds every room. With the Modin Collection, we have raised the bar on luxury vinyl plank. The result is a new standard in resilient flooring. Modin offers true embossed in register texture, a low sheen level, a rigid SPC core, an industry-leading wear layer, and so much more.
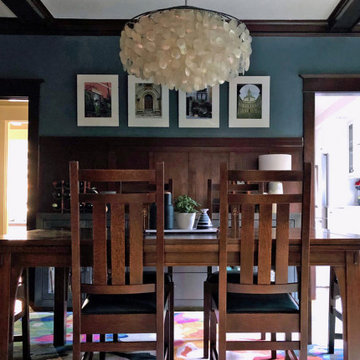
Geschlossenes, Großes Uriges Esszimmer ohne Kamin mit blauer Wandfarbe, hellem Holzboden, braunem Boden, Kassettendecke und Wandpaneelen in Portland
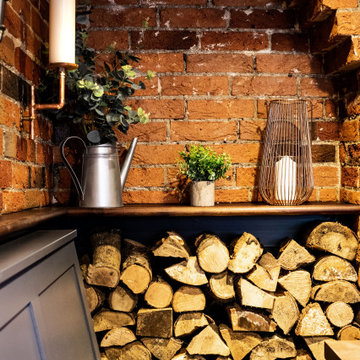
Having worked ten years in hospitality, I understand the challenges of restaurant operation and how smart interior design can make a huge difference in overcoming them.
This once country cottage café needed a facelift to bring it into the modern day but we honoured its already beautiful features by stripping back the lack lustre walls to expose the original brick work and constructing dark paneling to contrast.
The rustic bar was made out of 100 year old floorboards and the shelves and lighting fixtures were created using hand-soldered scaffold pipe for an industrial edge. The old front of house bar was repurposed to make bespoke banquet seating with storage, turning the high traffic hallway area from an avoid zone for couples to an enviable space for groups.
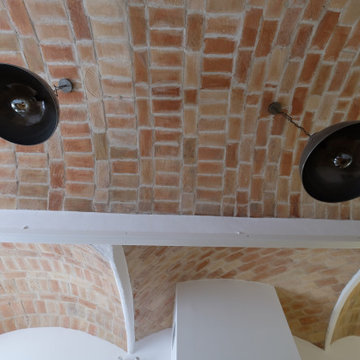
Techo de comedor con bóveda de cañón rebajada de 7 metros de longitud, reforzada por su trasdós con malla de fibra de basalto, rejuntado con mortero de cal y suspensión de bóvedas mediante tirantes hasta la cubierta de la casa. Se observan 3 bóvedas anexas de pañuelo restauradas.
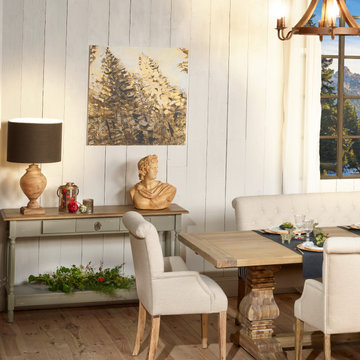
Große Urige Wohnküche mit weißer Wandfarbe, hellem Holzboden, braunem Boden und Wandpaneelen in Hertfordshire
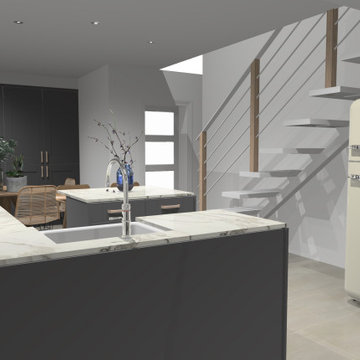
What problems do you want to solve?:
I want to replace a large, dark leaking conservatory with an extension to bring all year round living and light into a dark kitchen. Open my cellar floor to be one with the garden,
Tell us about your project and your ideas so far:
I’ve replaced the kitchen in the last 5 years, but the conservatory is a go area in the winter, I have a beautiful garden and want to be able to see it all year. My idea would be to build an extension for living with a fully opening glass door, partial living roof with lantern. Then I would like to take down the external wall between the kitchen and the new room to make it one space.
Things, places, people and materials you love:
I work as a consultant virologist and have spent the last 15 months on the frontline in work for long hours, I love nature and green space. I love my garden. Our last holiday was to Vancouver island - whale watching and bird watching. I want sustainable and environmentally friendly living.
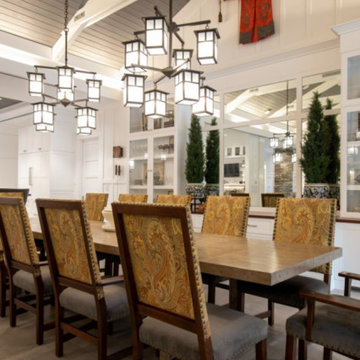
Offenes, Geräumiges Rustikales Esszimmer mit weißer Wandfarbe, Porzellan-Bodenfliesen, grauem Boden, freigelegten Dachbalken und Wandpaneelen in Miami
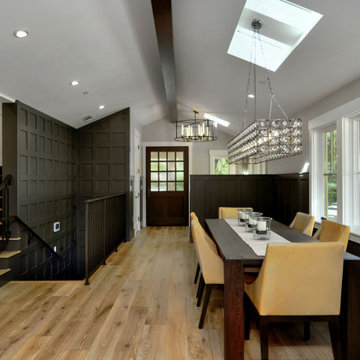
Offenes, Mittelgroßes Uriges Esszimmer mit grauer Wandfarbe, braunem Holzboden, braunem Boden, gewölbter Decke und Wandpaneelen in San Francisco
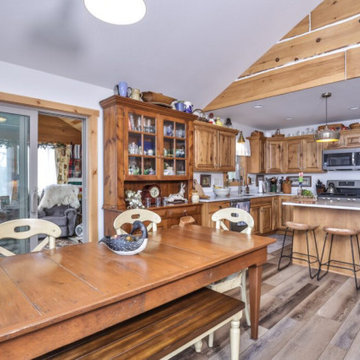
Open Concept Floor Plan. Owner salvaged planks from demolished cabin formerly on site were salvaged and cleaned by the homeowner to be installed and chinked on the interior gable wall above the kitchen.
Rustikale Esszimmer mit Wandpaneelen Ideen und Design
1