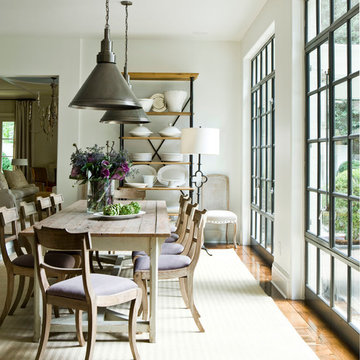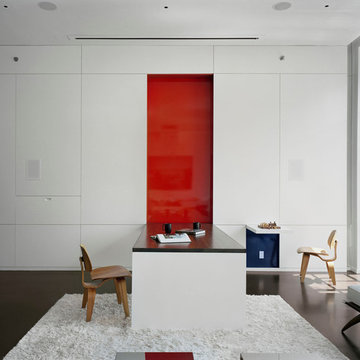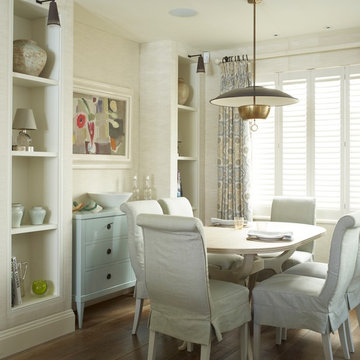Esszimmer mit weißer Wandfarbe und braunem Holzboden Ideen und Design
Suche verfeinern:
Budget
Sortieren nach:Heute beliebt
161 – 180 von 24.383 Fotos
1 von 3
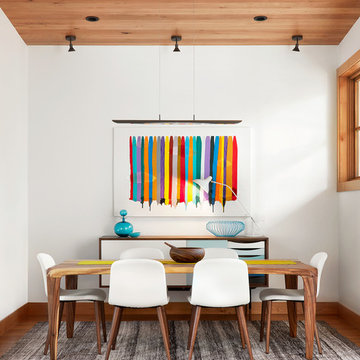
A mixture of classic construction and modern European furnishings redefines mountain living in this second home in charming Lahontan in Truckee, California. Designed for an active Bay Area family, this home is relaxed, comfortable and fun.
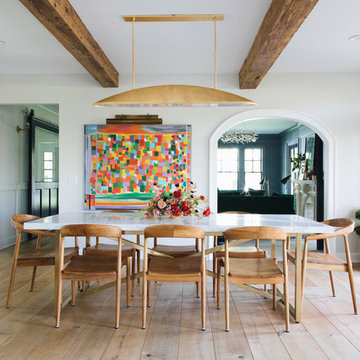
Stoffer Photography
Mittelgroße Klassische Wohnküche mit weißer Wandfarbe, braunem Holzboden und braunem Boden in Grand Rapids
Mittelgroße Klassische Wohnküche mit weißer Wandfarbe, braunem Holzboden und braunem Boden in Grand Rapids
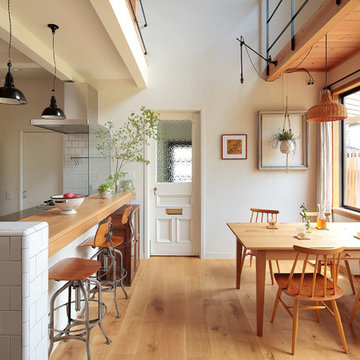
Offenes Skandinavisches Esszimmer mit weißer Wandfarbe, braunem Holzboden und braunem Boden in Yokohama
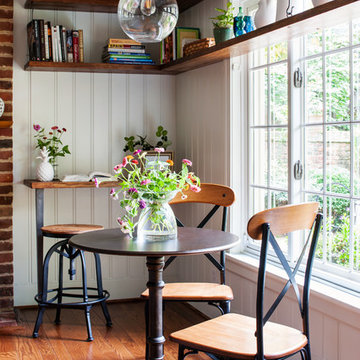
Country Wohnküche mit weißer Wandfarbe, braunem Holzboden, Kamin, Kaminumrandung aus Backstein und braunem Boden in Richmond
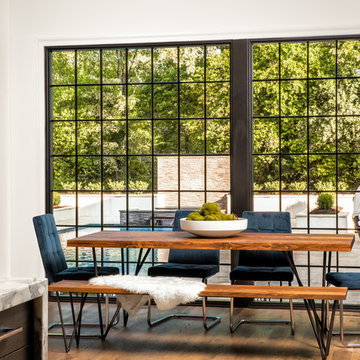
Joe Purvis
Offenes, Großes Klassisches Esszimmer mit weißer Wandfarbe und braunem Holzboden in Charlotte
Offenes, Großes Klassisches Esszimmer mit weißer Wandfarbe und braunem Holzboden in Charlotte
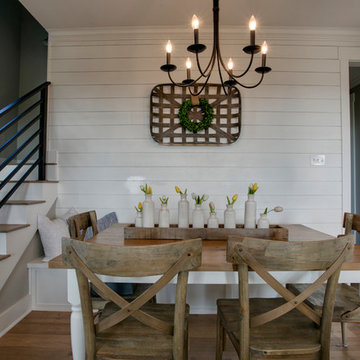
Offenes, Mittelgroßes Landhausstil Esszimmer ohne Kamin mit weißer Wandfarbe, braunem Holzboden und braunem Boden in Austin
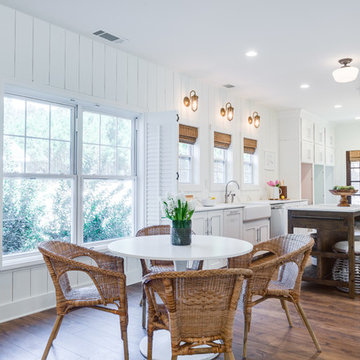
Mittelgroße Maritime Wohnküche ohne Kamin mit weißer Wandfarbe, braunem Holzboden und braunem Boden in Orange County
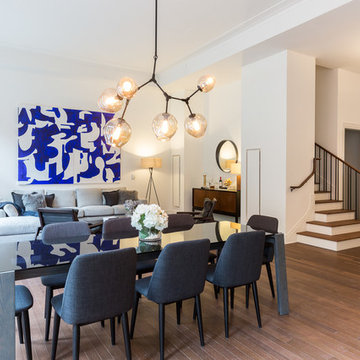
Anne Ruthman
Offenes Modernes Esszimmer mit weißer Wandfarbe und braunem Holzboden in New York
Offenes Modernes Esszimmer mit weißer Wandfarbe und braunem Holzboden in New York
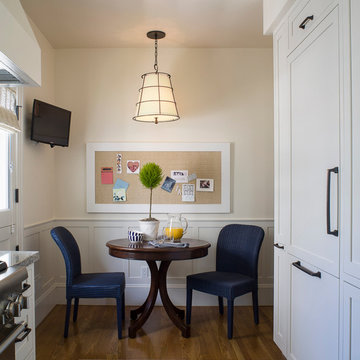
Designed by Tres McKinney Designs
Photos by Andrew McKenny
Kleine Klassische Wohnküche ohne Kamin mit weißer Wandfarbe, braunem Holzboden und beigem Boden in San Francisco
Kleine Klassische Wohnküche ohne Kamin mit weißer Wandfarbe, braunem Holzboden und beigem Boden in San Francisco
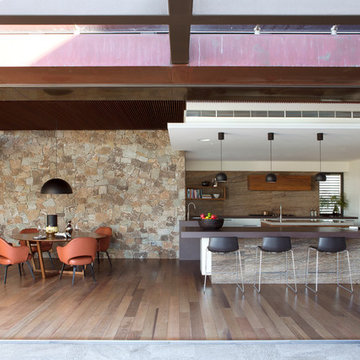
View from the external terrace with the doors open. The design and usability of the upper terrace itself was pivotal to the success of the house. A balance was reached between solar access and protection from the rain while maintaining a non-restricted view to the sky from internal areas through the use of glass roofs and automated awnings. The steel pergola structure has a square panel area of glass roof towards the outer edge of the terrace. This has been deliberately separated from the glass roof providing protection to the large automated doors along the building line. The areas of the pergola between these roofs are open to the sky to allow for ventilation and a sense of being outdoors rather than being in an enclosed space. To soften the experience of the steel and glass overhead stainless steel wires will allow Wisteria to provide a green band above the terrace. Although not yet established it is hoped that the Wisteria will provide the green band by the end of the forthcoming summer.
A custom designed wrought iron bench seat doubles as a seat and balustrade. The bench seat has been designed to enhance the sense of enclosure to the terrace while the open nature of the mild steel horizontal members does not interfere with the view to the pool and to the river beyond.
Photo by Angelita Bonetti
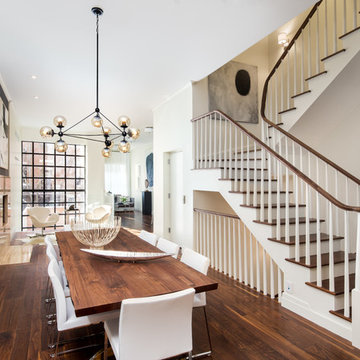
326 West 89th Street
Sold in 29 Days // $12.5 Million
Upper West Side // New York City // 10024
Offenes, Geräumiges Modernes Esszimmer mit weißer Wandfarbe, braunem Holzboden, Kamin und Kaminumrandung aus Stein in New York
Offenes, Geräumiges Modernes Esszimmer mit weißer Wandfarbe, braunem Holzboden, Kamin und Kaminumrandung aus Stein in New York
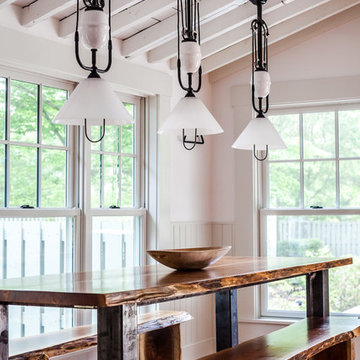
John Gessner
Kleine Country Wohnküche mit weißer Wandfarbe und braunem Holzboden in Raleigh
Kleine Country Wohnküche mit weißer Wandfarbe und braunem Holzboden in Raleigh
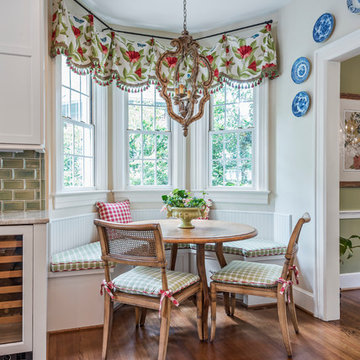
Photography by Jay Sinclair
Große Landhaus Wohnküche mit weißer Wandfarbe und braunem Holzboden in Sonstige
Große Landhaus Wohnküche mit weißer Wandfarbe und braunem Holzboden in Sonstige
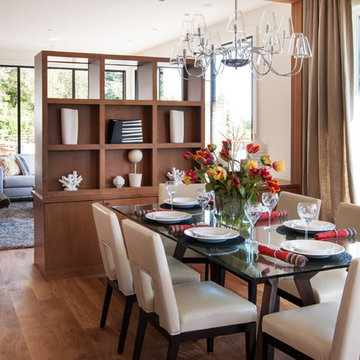
Modernes Esszimmer mit weißer Wandfarbe und braunem Holzboden in San Francisco
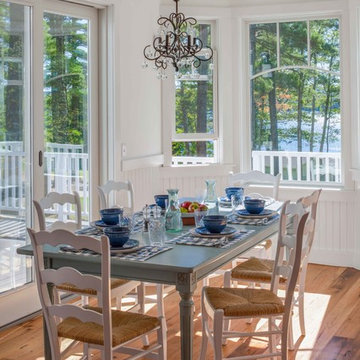
Reclaimed red and white oak flooring, posts, and beam wraps by Longleaf Lumber for a private residence in Maine. John Cole architecture and Brian Vanden Brink photography.
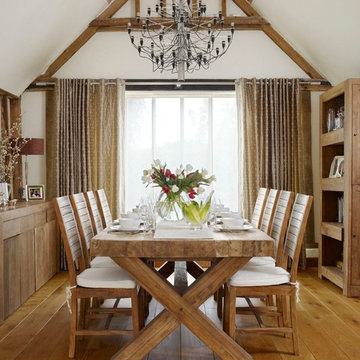
Großes Landhausstil Esszimmer mit weißer Wandfarbe und braunem Holzboden in Hertfordshire
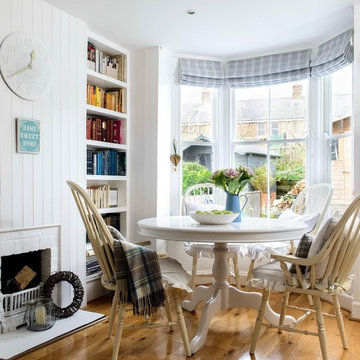
Kleines Maritimes Esszimmer mit weißer Wandfarbe, braunem Holzboden, Kamin und Kaminumrandung aus Backstein in Kent
Esszimmer mit weißer Wandfarbe und braunem Holzboden Ideen und Design
9
