Esszimmer mit weißer Wandfarbe und Kaminumrandung aus Backstein Ideen und Design
Suche verfeinern:
Budget
Sortieren nach:Heute beliebt
101 – 120 von 1.091 Fotos
1 von 3
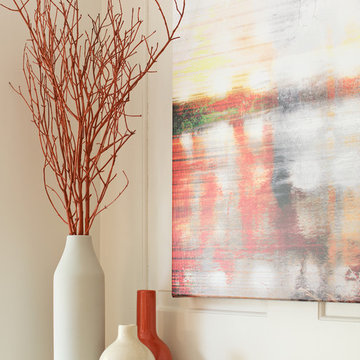
This project is a great example of how small changes can have a huge impact on a space.
Our clients wanted to have a more functional dining and living areas while combining his modern and hers more traditional style. The goal was to bring the space into the 21st century aesthetically without breaking the bank.
We first tackled the massive oak built-in fireplace surround in the dining area, by painting it a lighter color. We added built-in LED lights, hidden behind each shelf ledge, to provide soft accent lighting. By changing the color of the trim and walls, we lightened the whole space up. We turned a once unused space, adjacent to the living room into a much-needed library, accommodating an area for the electric piano. We added light modern sectional, an elegant coffee table, and a contemporary TV media unit in the living room.
New dark wood floors, stylish accessories and yellow drapery add warmth to the space and complete the look.
The home is now ready for a grand party with champagne and live entertainment.
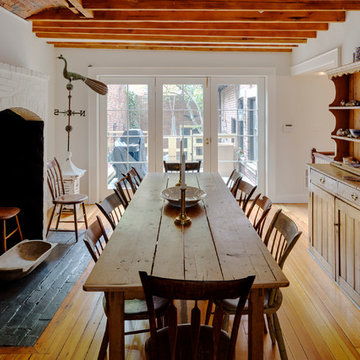
Photography by Greg Premru
Geschlossenes, Großes Landhausstil Esszimmer mit weißer Wandfarbe, braunem Holzboden, Kamin und Kaminumrandung aus Backstein in Boston
Geschlossenes, Großes Landhausstil Esszimmer mit weißer Wandfarbe, braunem Holzboden, Kamin und Kaminumrandung aus Backstein in Boston
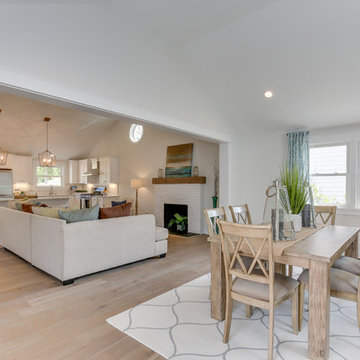
Mittelgroße Maritime Wohnküche mit weißer Wandfarbe, hellem Holzboden, Kamin, Kaminumrandung aus Backstein und braunem Boden in Sonstige
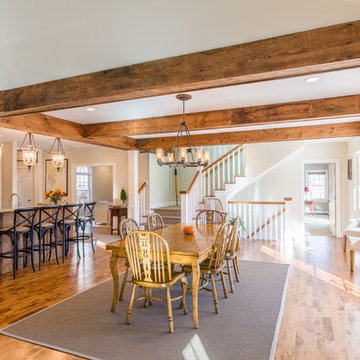
Photo by Jack Michaud
Mittelgroße Urige Wohnküche mit weißer Wandfarbe, braunem Holzboden, Kamin und Kaminumrandung aus Backstein in Portland Maine
Mittelgroße Urige Wohnküche mit weißer Wandfarbe, braunem Holzboden, Kamin und Kaminumrandung aus Backstein in Portland Maine

For this 1961 Mid-Century home we did a complete remodel while maintaining many existing features and our client’s bold furniture. We took our cues for style from our stylish clients; incorporating unique touches to create a home that feels very them. The result is a space that feels casual and modern but with wonderful character and texture as a backdrop.
The restrained yet bold color palette consists of dark neutrals, jewel tones, woven textures, handmade tiles, and antique rugs.
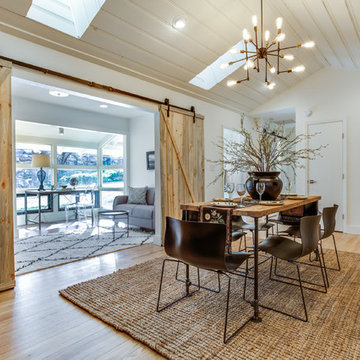
Mittelgroße Country Wohnküche mit weißer Wandfarbe, hellem Holzboden, beigem Boden, Kamin und Kaminumrandung aus Backstein in Dallas
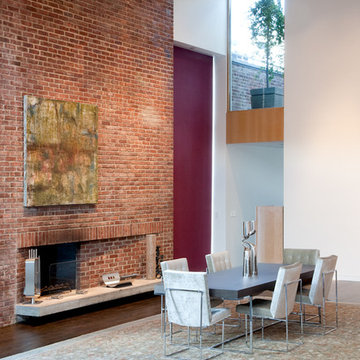
Peter Dressel Photography Cristina Dos Santos Interior Design
Modernes Esszimmer mit weißer Wandfarbe, dunklem Holzboden, Kamin und Kaminumrandung aus Backstein in New York
Modernes Esszimmer mit weißer Wandfarbe, dunklem Holzboden, Kamin und Kaminumrandung aus Backstein in New York

Kleine Maritime Wohnküche mit weißer Wandfarbe, braunem Holzboden, Kamin, Kaminumrandung aus Backstein und grauem Boden in Los Angeles
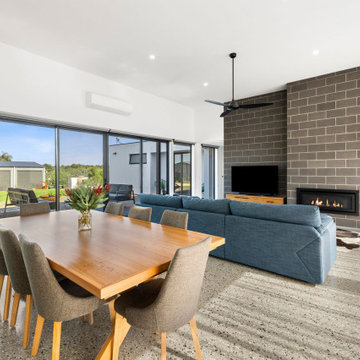
Mittelgroße Wohnküche mit weißer Wandfarbe, Betonboden, Kamin, Kaminumrandung aus Backstein und grauem Boden in Geelong
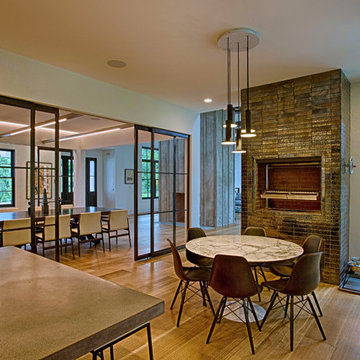
Kleine Klassische Wohnküche mit weißer Wandfarbe, hellem Holzboden, Kamin, Kaminumrandung aus Backstein und beigem Boden in New York
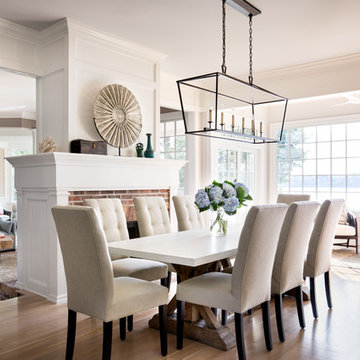
Offenes Klassisches Esszimmer mit braunem Holzboden, weißer Wandfarbe, Tunnelkamin und Kaminumrandung aus Backstein in New York
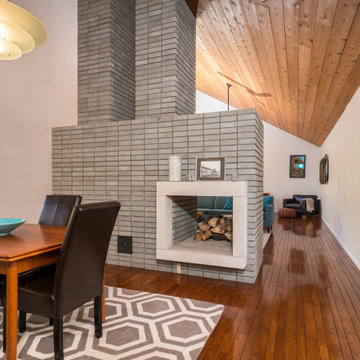
Ralph Rapson MidCentury home staged for sale.
Mittelgroßes Retro Esszimmer mit weißer Wandfarbe, dunklem Holzboden, Tunnelkamin, Kaminumrandung aus Backstein, braunem Boden und gewölbter Decke in New York
Mittelgroßes Retro Esszimmer mit weißer Wandfarbe, dunklem Holzboden, Tunnelkamin, Kaminumrandung aus Backstein, braunem Boden und gewölbter Decke in New York
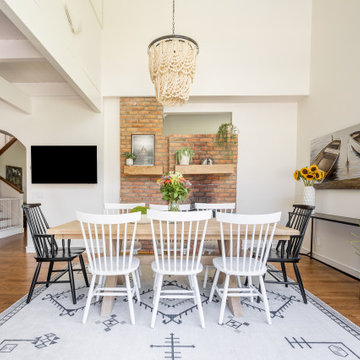
The casual dining area off the kitchen leads to the backyard pool area, boasting soaring ceilings and windows. In order to add bedrooms upstairs, the previous owner had left the house with an awkward roofline between the kitchen and dining area. Two large beaded chandeliers were the solution, adding much needed light and drawing the eye down,
The dining table was sourced with leaves to accommodate company. Another washable rug here, allows for worry free dining. Mantels were sourced to coordinate with the ones in the living room, carrying the rustic aesthetic throughout the house.
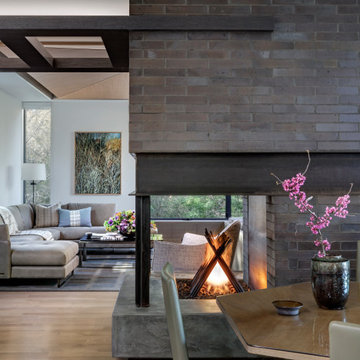
Breakfast Room looking into Zen Den (Family Room)
Modernes Esszimmer mit weißer Wandfarbe, braunem Holzboden, Tunnelkamin, Kaminumrandung aus Backstein und braunem Boden in Dallas
Modernes Esszimmer mit weißer Wandfarbe, braunem Holzboden, Tunnelkamin, Kaminumrandung aus Backstein und braunem Boden in Dallas
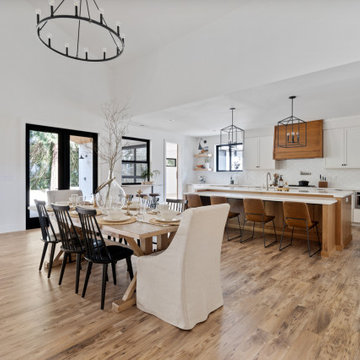
Offenes, Großes Country Esszimmer mit weißer Wandfarbe, Laminat, Kamin, Kaminumrandung aus Backstein, braunem Boden und gewölbter Decke in Portland

A rustic dining experience along side an original to the home brick gas fireplace. Custom upholstered chairs, trestle table, and brand new white oak, wide plank flooring.
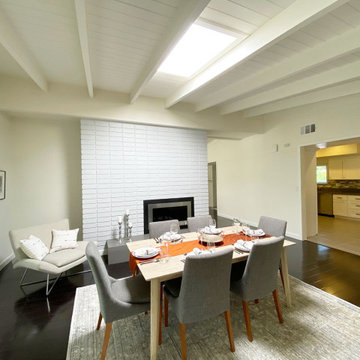
The open floor plan allows for a large family gathering. We set the table with artistic flatware and a custom made runner. An original graphite drawing on the wall finishes the look.
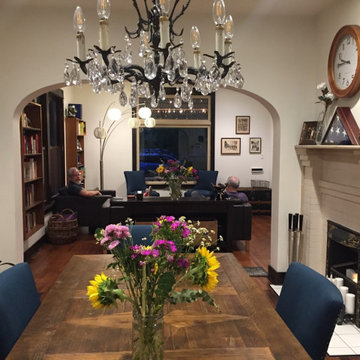
We opened up the Dining room to the Kitchen to match what was existing between the Dining Room and the Living Room. Modway Marquis Azure fabric dining chairs surrounding a 98" bleached-pine dining table by Castle Four-Hands.
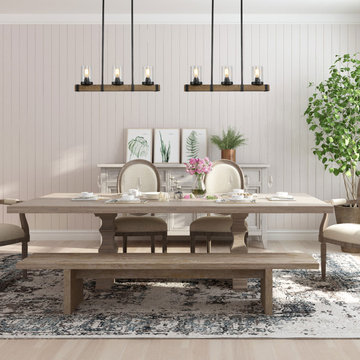
This piece features three lights with seeded glass shades attached to a single bar. It is suitable farmhouse perfection for Indoor Lighting including Dinning room, Living Room, Kitchen, Loft, Basement, Cafe, Bar, Club, Restaurant, Library and so on.
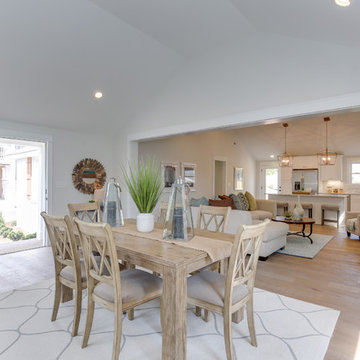
Mittelgroße Maritime Wohnküche mit weißer Wandfarbe, hellem Holzboden, Kamin, Kaminumrandung aus Backstein und braunem Boden in Sonstige
Esszimmer mit weißer Wandfarbe und Kaminumrandung aus Backstein Ideen und Design
6