Esszimmer mit weißer Wandfarbe und Kaminumrandung aus Backstein Ideen und Design
Suche verfeinern:
Budget
Sortieren nach:Heute beliebt
161 – 180 von 1.091 Fotos
1 von 3
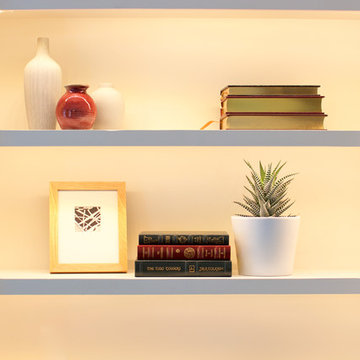
This project is a great example of how small changes can have a huge impact on a space.
Our clients wanted to have a more functional dining and living areas while combining his modern and hers more traditional style. The goal was to bring the space into the 21st century aesthetically without breaking the bank.
We first tackled the massive oak built-in fireplace surround in the dining area, by painting it a lighter color. We added built-in LED lights, hidden behind each shelf ledge, to provide soft accent lighting. By changing the color of the trim and walls, we lightened the whole space up. We turned a once unused space, adjacent to the living room into a much-needed library, accommodating an area for the electric piano. We added light modern sectional, an elegant coffee table, and a contemporary TV media unit in the living room.
New dark wood floors, stylish accessories and yellow drapery add warmth to the space and complete the look.
The home is now ready for a grand party with champagne and live entertainment.
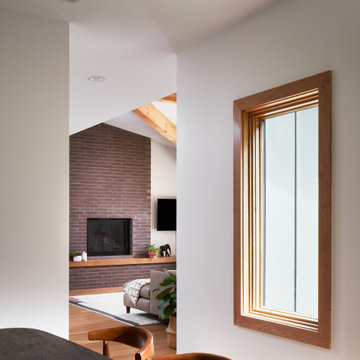
Midcentury Modern Fireplace
Mittelgroße Mid-Century Wohnküche mit weißer Wandfarbe, Kaminumrandung aus Backstein, braunem Boden, freigelegten Dachbalken und hellem Holzboden in Atlanta
Mittelgroße Mid-Century Wohnküche mit weißer Wandfarbe, Kaminumrandung aus Backstein, braunem Boden, freigelegten Dachbalken und hellem Holzboden in Atlanta
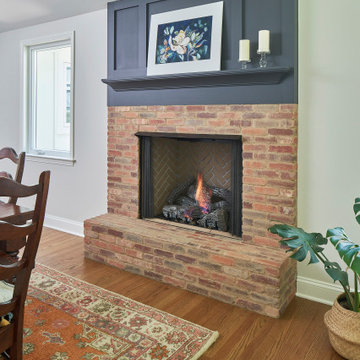
© Lassiter Photography | ReVisionCharlotte.com
Mittelgroße Landhausstil Wohnküche mit weißer Wandfarbe, braunem Holzboden, Kamin, Kaminumrandung aus Backstein, braunem Boden und gewölbter Decke in Charlotte
Mittelgroße Landhausstil Wohnküche mit weißer Wandfarbe, braunem Holzboden, Kamin, Kaminumrandung aus Backstein, braunem Boden und gewölbter Decke in Charlotte
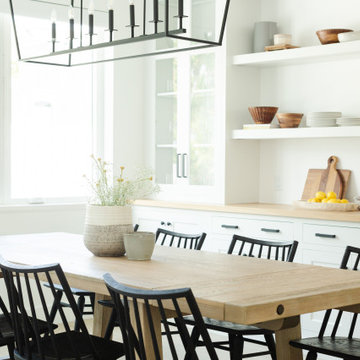
Große Maritime Wohnküche mit weißer Wandfarbe, Porzellan-Bodenfliesen, Kamin, Kaminumrandung aus Backstein und beigem Boden in Miami
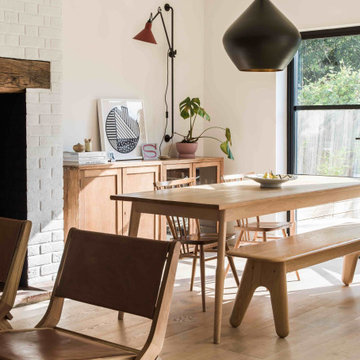
Offenes, Großes Nordisches Esszimmer mit weißer Wandfarbe, Laminat, Kaminofen, Kaminumrandung aus Backstein und grauem Boden in Essex
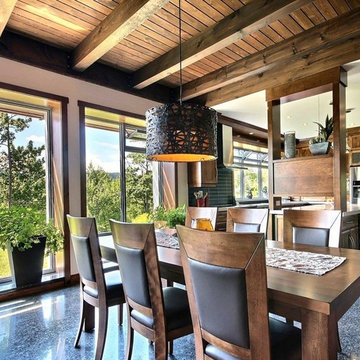
Offenes, Mittelgroßes Modernes Esszimmer mit weißer Wandfarbe, Betonboden, grauem Boden, Kaminofen und Kaminumrandung aus Backstein in Montreal
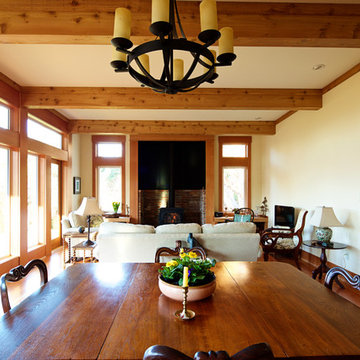
This rancher features an open concept dining and living space, heated by an energy efficient wood burning fireplace. The floor to ceiling windows and wood beams complete this cozy space.
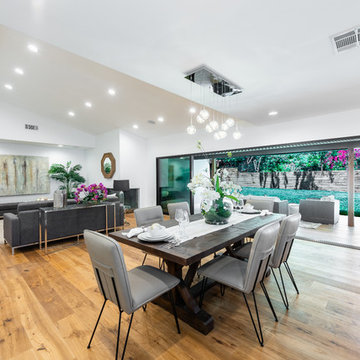
Located in Wrightwood Estates, Levi Construction’s latest residency is a two-story mid-century modern home that was re-imagined and extensively remodeled with a designer’s eye for detail, beauty and function. Beautifully positioned on a 9,600-square-foot lot with approximately 3,000 square feet of perfectly-lighted interior space. The open floorplan includes a great room with vaulted ceilings, gorgeous chef’s kitchen featuring Viking appliances, a smart WiFi refrigerator, and high-tech, smart home technology throughout. There are a total of 5 bedrooms and 4 bathrooms. On the first floor there are three large bedrooms, three bathrooms and a maid’s room with separate entrance. A custom walk-in closet and amazing bathroom complete the master retreat. The second floor has another large bedroom and bathroom with gorgeous views to the valley. The backyard area is an entertainer’s dream featuring a grassy lawn, covered patio, outdoor kitchen, dining pavilion, seating area with contemporary fire pit and an elevated deck to enjoy the beautiful mountain view.
Project designed and built by
Levi Construction
http://www.leviconstruction.com/
Levi Construction is specialized in designing and building custom homes, room additions, and complete home remodels. Contact us today for a quote.
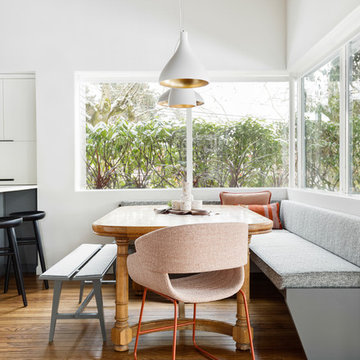
Meagan Larsen Photography
Offenes, Kleines Retro Esszimmer mit weißer Wandfarbe, dunklem Holzboden, Kamin, Kaminumrandung aus Backstein und braunem Boden in Portland
Offenes, Kleines Retro Esszimmer mit weißer Wandfarbe, dunklem Holzboden, Kamin, Kaminumrandung aus Backstein und braunem Boden in Portland
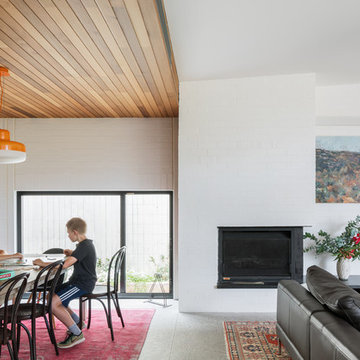
Katherine Lu
Offenes, Mittelgroßes Modernes Esszimmer mit weißer Wandfarbe, Betonboden, Kaminofen, Kaminumrandung aus Backstein und grauem Boden in Sydney
Offenes, Mittelgroßes Modernes Esszimmer mit weißer Wandfarbe, Betonboden, Kaminofen, Kaminumrandung aus Backstein und grauem Boden in Sydney
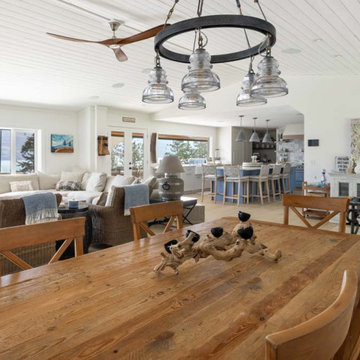
- Double Casement Picture window to take advantage of the beautiful lake views in the living area
- Picture window in the kitchen
- New high-end appliances
- Paint throughout
- Elan 8” speakers IC800
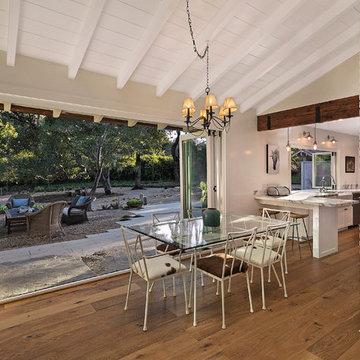
We LOVE our Bi-Fold Doors that give us the indoor/outdoor dining room. Cool Corner Fire Place and rustic wood header added. We reupholstered dining chairs with cowhides.
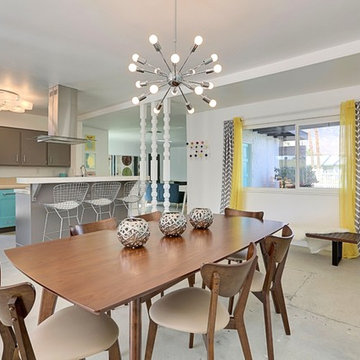
Kelly Peak Photography
Große Mid-Century Wohnküche mit weißer Wandfarbe, Betonboden, Eckkamin und Kaminumrandung aus Backstein in Los Angeles
Große Mid-Century Wohnküche mit weißer Wandfarbe, Betonboden, Eckkamin und Kaminumrandung aus Backstein in Los Angeles
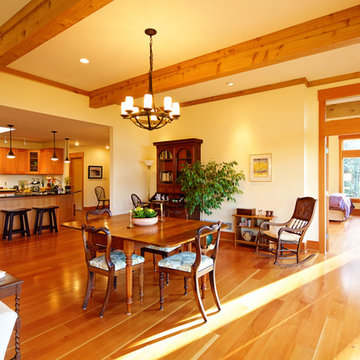
This retirement rancher features an open concept kitchen, dining and living space, heated by an energy efficient wood burning fireplace. The floor to ceiling windows and wood beams complete this space.
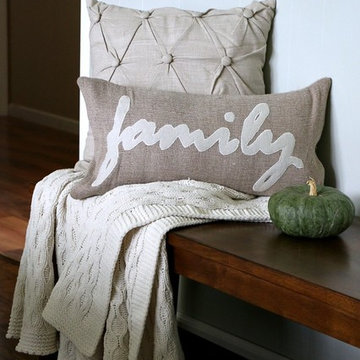
The Colebrook bench embodies casual design at its finest. The rustic oak dining bench is great for accommodating larger families or adding extra seating at those big holiday dinners. And with a raised back edge and footrest stretcher, everyone stays comfortable as they dine.
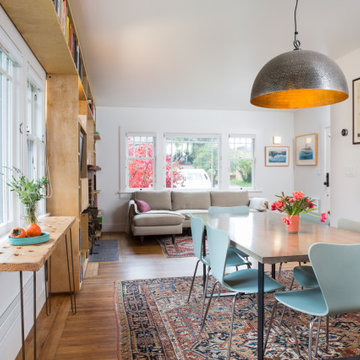
Dining room opened to living room.
Kleines Modernes Esszimmer mit weißer Wandfarbe, hellem Holzboden, Kamin und Kaminumrandung aus Backstein in San Francisco
Kleines Modernes Esszimmer mit weißer Wandfarbe, hellem Holzboden, Kamin und Kaminumrandung aus Backstein in San Francisco
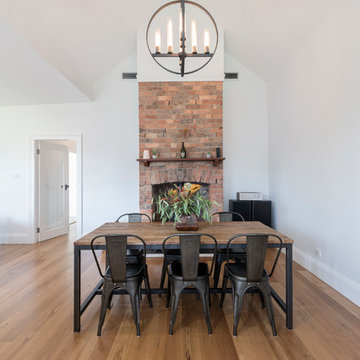
Exposed timber beams and original brick fire place add some real character to this space. Crushing on the pendant beautufilly selected by our amazing clients.
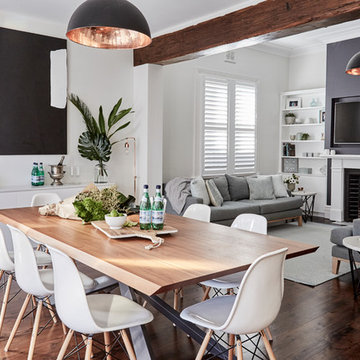
Offenes Klassisches Esszimmer mit weißer Wandfarbe, dunklem Holzboden, Kamin, Kaminumrandung aus Backstein und braunem Boden in Sydney
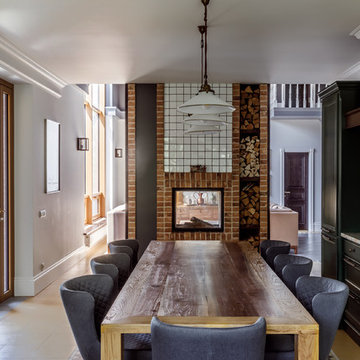
Михаил Чекалов
Mediterrane Wohnküche mit weißer Wandfarbe, Tunnelkamin, Kaminumrandung aus Backstein und beigem Boden in Sonstige
Mediterrane Wohnküche mit weißer Wandfarbe, Tunnelkamin, Kaminumrandung aus Backstein und beigem Boden in Sonstige
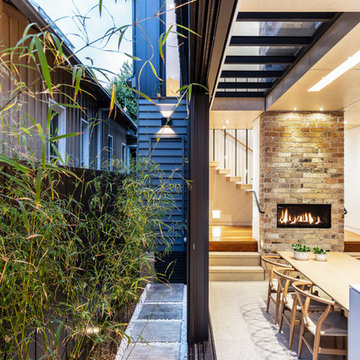
Tom Ferguson Photography
Modernes Esszimmer mit weißer Wandfarbe, Betonboden, Gaskamin, Kaminumrandung aus Backstein und weißem Boden in Sydney
Modernes Esszimmer mit weißer Wandfarbe, Betonboden, Gaskamin, Kaminumrandung aus Backstein und weißem Boden in Sydney
Esszimmer mit weißer Wandfarbe und Kaminumrandung aus Backstein Ideen und Design
9