Esszimmer mit weißer Wandfarbe und Kassettendecke Ideen und Design
Suche verfeinern:
Budget
Sortieren nach:Heute beliebt
141 – 160 von 497 Fotos
1 von 3
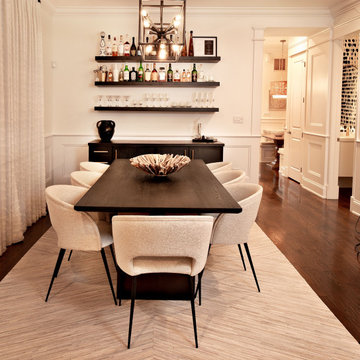
Mittelgroßes Modernes Esszimmer mit weißer Wandfarbe, dunklem Holzboden, braunem Boden und Kassettendecke in Chicago
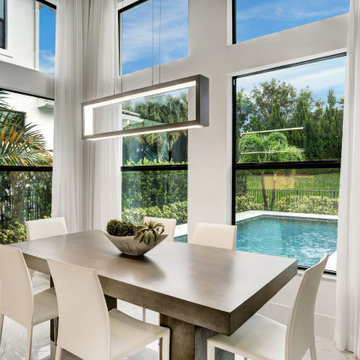
Simplicity had to be perfect. This dining space is perfectly simple. Each finish is to perfection, each piece important.
Geschlossenes, Großes Modernes Esszimmer mit weißer Wandfarbe, Porzellan-Bodenfliesen, weißem Boden, Kassettendecke und Wandpaneelen in Miami
Geschlossenes, Großes Modernes Esszimmer mit weißer Wandfarbe, Porzellan-Bodenfliesen, weißem Boden, Kassettendecke und Wandpaneelen in Miami
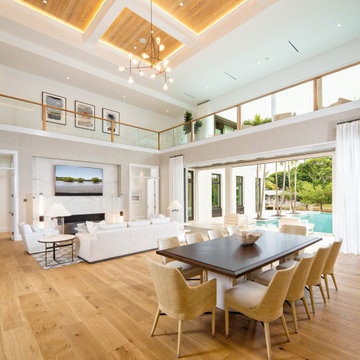
Offenes Maritimes Esszimmer mit weißer Wandfarbe, braunem Holzboden, braunem Boden, Kassettendecke und Tapetenwänden in Miami
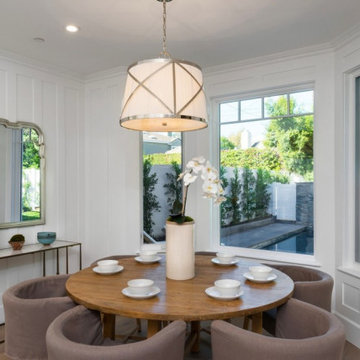
@BuildCisco 1-877-BUILD-57
Mittelgroße Rustikale Frühstücksecke mit weißer Wandfarbe, braunem Holzboden, beigem Boden, Kassettendecke und Wandpaneelen in Los Angeles
Mittelgroße Rustikale Frühstücksecke mit weißer Wandfarbe, braunem Holzboden, beigem Boden, Kassettendecke und Wandpaneelen in Los Angeles
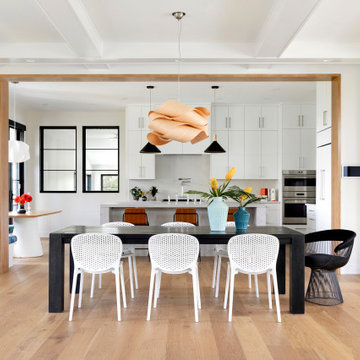
This open floor plan features a contemporary white kitchen and generously sized dining room.
Großes Modernes Esszimmer mit weißer Wandfarbe, hellem Holzboden und Kassettendecke in Minneapolis
Großes Modernes Esszimmer mit weißer Wandfarbe, hellem Holzboden und Kassettendecke in Minneapolis
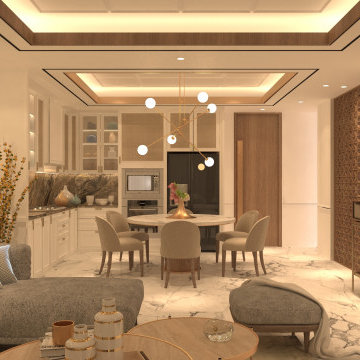
Mittelgroßes Modernes Esszimmer mit weißer Wandfarbe, Marmorboden, weißem Boden, Kassettendecke und Wandpaneelen in Sonstige
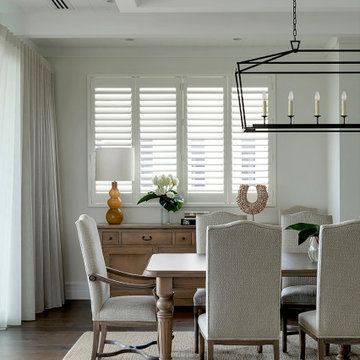
House Design & Construction: Kings Rd Construction
Interior Design & Decoration: Emma Mackie, M Interiors
Photographer: Jody D'arcy
Großes Klassisches Esszimmer mit weißer Wandfarbe, braunem Holzboden, braunem Boden und Kassettendecke in Perth
Großes Klassisches Esszimmer mit weißer Wandfarbe, braunem Holzboden, braunem Boden und Kassettendecke in Perth
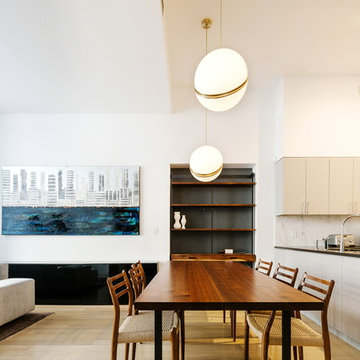
We focused on creating powerful statements with decorative and architectural lighting, to illuminate a space otherwise largely devoid of natural light.
We were honored to be interviewed about the project and how to incorporate unique and centerpiece lighting in Interior Design and Renovations by Brick Underground.
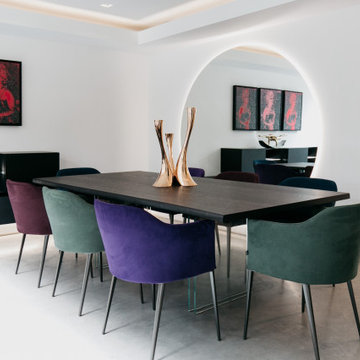
This transformational extension and remodelling has
turned a simple semi-detached family house into a
stunning home for the next generation, and is devoted to
entertaining and continuing to create family memories.
Working closely with the client every detail and finish was crafted into a fabulous example of self-expression leading the project to be shortlisted in the SBID International Design Awards. Taking the first step over the threshold gives just a glimpse of what you will experience beyond.
The property now benefits from an air source heat pump
(ASHP) and a whole house air handling system along
with underfloor heating, and a complete audio system
integrated within the walls and ceilings. The back wall
of the house simply slides away to enable the garden to
truly become part of the living environment.
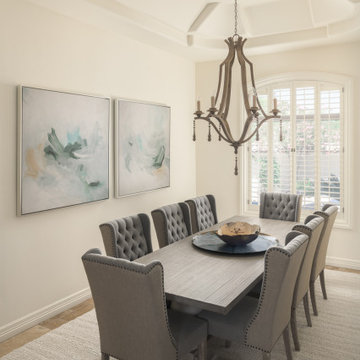
Small details make a difference. We opted for sophisticated wing-back chairs with tufted inner backs and nail heads defining the sides and outer backs. An oversized chandelier brings the lofty, coffered space into proportion and adds some drama.

Construido en 1910, el piso de 158 m2 en la calle Bruc tiene todo el encanto de la época, desde los azulejos hidráulicos hasta las molduras, sin olvidar las numerosas puertas con vidrieras y los elementos de carpintería.
Lo más interesante de este apartamento son los azulejos hidráulicos, que son diferentes en cada habitación. Esto nos llevó a una decoración minimalista para dar paso a los motivos muy coloridos y poderosos del suelo.
Fue necesario realizar importantes obras de renovación, especialmente en la galería donde la humedad había deteriorado por completo la carpintería.
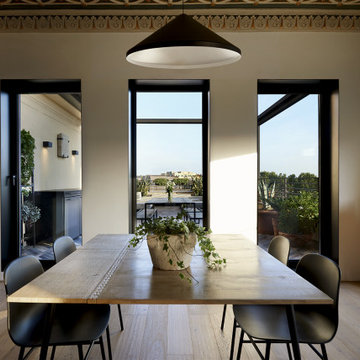
Modernes Esszimmer mit weißer Wandfarbe, hellem Holzboden und Kassettendecke in Rom
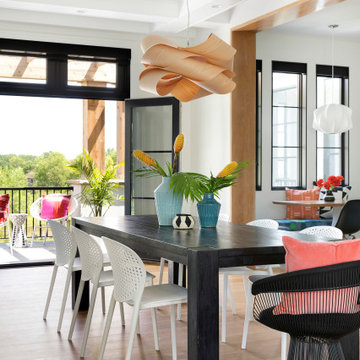
With double doors to the deck, this dining room makes use of the fresh air and open space.
Großes Modernes Esszimmer mit weißer Wandfarbe, hellem Holzboden und Kassettendecke in Minneapolis
Großes Modernes Esszimmer mit weißer Wandfarbe, hellem Holzboden und Kassettendecke in Minneapolis
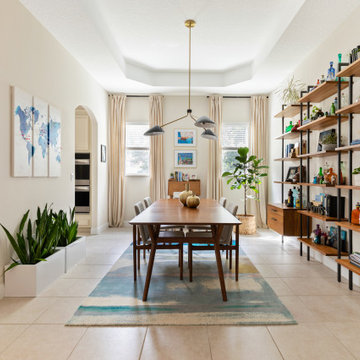
Nordisches Esszimmer mit weißer Wandfarbe, Porzellan-Bodenfliesen, beigem Boden und Kassettendecke in Orlando
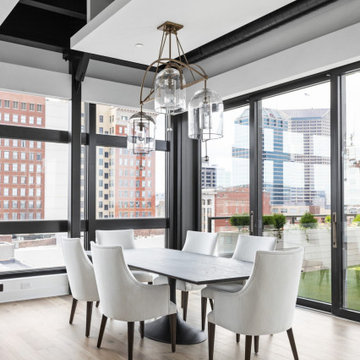
Dining room, with contemporary lighting from restoration hardware, restoration hardware furniture and sliding glass doors.
Offenes, Großes Modernes Esszimmer mit weißer Wandfarbe, hellem Holzboden, Hängekamin, Kaminumrandung aus Stein, buntem Boden und Kassettendecke in Indianapolis
Offenes, Großes Modernes Esszimmer mit weißer Wandfarbe, hellem Holzboden, Hängekamin, Kaminumrandung aus Stein, buntem Boden und Kassettendecke in Indianapolis
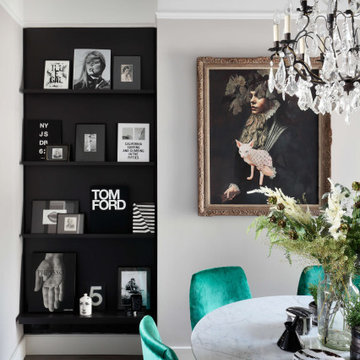
The dining room in our Shepherd's Bush project features a white marble dining table with green velvet dining chairs. The chandelier and contemporary artwork adds a sense of elegance.
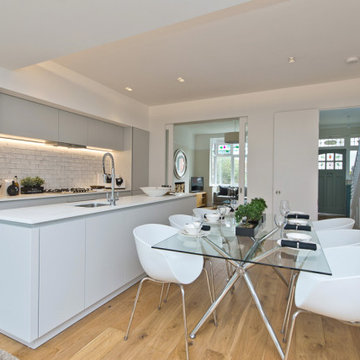
Edwardian house with new rear extension and ground floor internal walls removed to create large open plan kitchen / dining / family room. Double pocket doors through to formal sitting room.
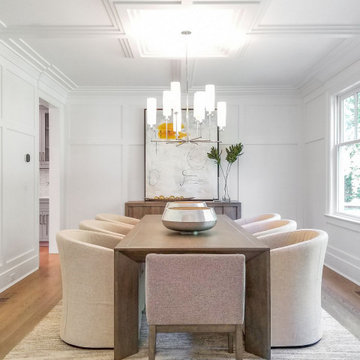
When beautiful architectural details are being accentuated with contemporary on trend staging it is called perfection in design. We picked up on the natural elements in the kitchen design and mudroom and incorporated natural elements into the staging design creating a soothing and sophisticated atmosphere. We take not just the buyers demographic,but also surroundings and architecture into consideration when designing our stagings.
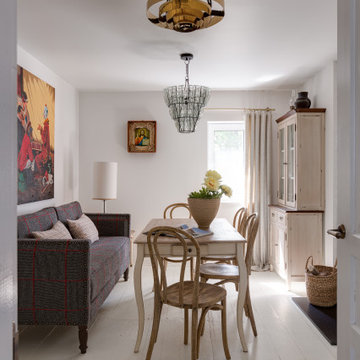
От старого убранства сохранились семейная посуда, глечики, садник и ухват для печи, которые сегодня играют роль декора и напоминают о недавнем прошлом семейного дома. Еще более завершенным проект делают зеркала в резных рамах и графика на стенах.
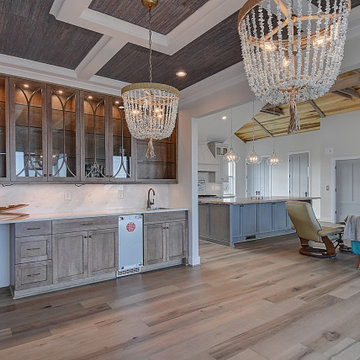
Kleines Maritimes Esszimmer mit weißer Wandfarbe, hellem Holzboden, Kamin, Kaminumrandung aus Stein, beigem Boden, Kassettendecke und Holzwänden in Washington, D.C.
Esszimmer mit weißer Wandfarbe und Kassettendecke Ideen und Design
8