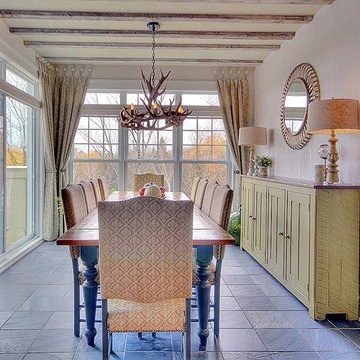Esszimmer mit weißer Wandfarbe und Schieferboden Ideen und Design
Suche verfeinern:
Budget
Sortieren nach:Heute beliebt
161 – 180 von 391 Fotos
1 von 3
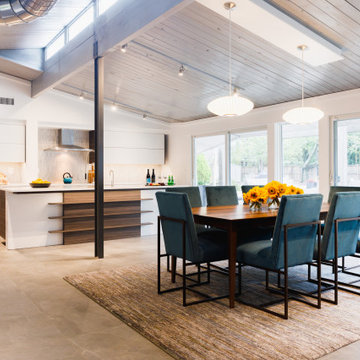
Große Klassische Wohnküche ohne Kamin mit weißer Wandfarbe, Schieferboden und grauem Boden in Baltimore
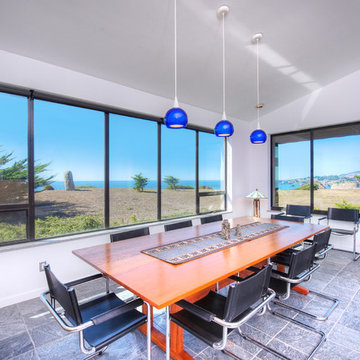
Sea Arches is a stunning modern architectural masterpiece, perched atop an eleven-acre peninsular promontory rising 160 feet above the Pacific Ocean on northern California’s spectacular Mendocino coast. Surrounded by the ocean on 3 sides and presiding over unparalleled vistas of sea and surf, Sea Arches includes 2,000 feet of ocean frontage, as well as beaches that extend some 1,300 feet. This one-of-a-kind property also includes one of the famous Elk Sea Stacks, a grouping of remarkable ancient rock outcroppings that tower above the Pacific, and add a powerful and dramatic element to the coastal scenery. Integrated gracefully into its spectacular setting, Sea Arches is set back 500 feet from the Pacific Coast Hwy and is completely screened from public view by more than 400 Monterey cypress trees. Approached by a winding, tree-lined drive, the main house and guesthouse include over 4,200 square feet of modern living space with four bedrooms, two mezzanines, two mini-lofts, and five full bathrooms. All rooms are spacious and the hallways are extra-wide. A cantilevered, raised deck off the living-room mezzanine provides a stunningly close approach to the ocean. Walls of glass invite views of the enchanting scenery in every direction: north to the Elk Sea Stacks, south to Point Arena and its historic lighthouse, west beyond the property’s captive sea stack to the horizon, and east to lofty wooded mountains. All of these vistas are enjoyed from Sea Arches and from the property’s mile-long groomed trails that extend along the oceanfront bluff tops overlooking the beautiful beaches on the north and south side of the home. While completely private and secluded, Sea Arches is just a two-minute drive from the charming village of Elk offering quaint and cozy restaurants and inns. A scenic seventeen-mile coastal drive north will bring you to the picturesque and historic seaside village of Mendocino which attracts tourists from near and far. One can also find many world-class wineries in nearby Anderson Valley. All of this just a three-hour drive from San Francisco or if you choose to fly, Little River Airport, with its mile long runway, is only 16 miles north of Sea Arches. Truly a special and unique property, Sea Arches commands some of the most dramatic coastal views in the world, and offers superb design, construction, and high-end finishes throughout, along with unparalleled beauty, tranquility, and privacy. Property Highlights: • Idyllically situated on a one-of-a-kind eleven-acre oceanfront parcel • Dwelling is completely screened from public view by over 400 trees • Includes 2,000 feet of ocean frontage plus over 1,300 feet of beaches • Includes one of the famous Elk Sea Stacks connected to the property by an isthmus • Main house plus private guest house totaling over 4300 sq ft of superb living space • 4 bedrooms and 5 full bathrooms • Separate His and Hers master baths • Open floor plan featuring Single Level Living (with the exception of mezzanines and lofts) • Spacious common rooms with extra wide hallways • Ample opportunities throughout the home for displaying art • Radiant heated slate floors throughout • Soaring 18 foot high ceilings in main living room with walls of glass • Cantilevered viewing deck off the mezzanine for up close ocean views • Gourmet kitchen with top of the line stainless appliances, custom cabinetry and granite counter tops • Granite window sills throughout the home • Spacious guest house including a living room, wet bar, large bedroom, an office/second bedroom, two spacious baths, sleeping loft and two mini lofts • Spectacular ocean and sunset views from most every room in the house • Gracious winding driveway offering ample parking • Large 2 car-garage with workshop • Extensive low-maintenance landscaping offering a profusion of Spring and Summer blooms • Approx. 1 mile of groomed trails • Equipped with a generator • Copper roof • Anchored in bedrock by 42 reinforced concrete piers and framed with steel girders.
2 Fireplaces
Deck
Granite Countertops
Guest House
Patio
Security System
Storage
Gardens
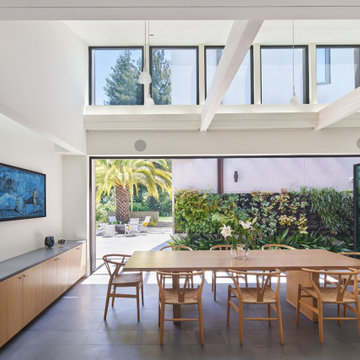
Modernes Esszimmer mit weißer Wandfarbe, Schieferboden, grauem Boden und freigelegten Dachbalken in San Francisco
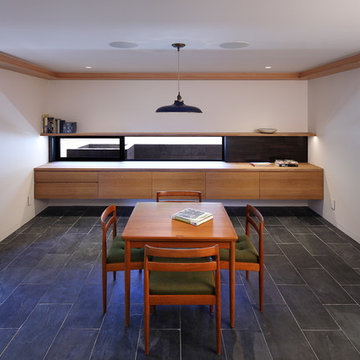
Mark Woods
Großes Modernes Esszimmer ohne Kamin mit weißer Wandfarbe, Schieferboden und grauem Boden in San Francisco
Großes Modernes Esszimmer ohne Kamin mit weißer Wandfarbe, Schieferboden und grauem Boden in San Francisco
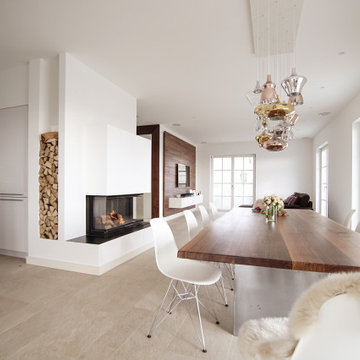
Große Wohnküche mit weißer Wandfarbe, Schieferboden, Tunnelkamin, verputzter Kaminumrandung und beigem Boden in Stuttgart

Offenes, Mittelgroßes Retro Esszimmer mit weißer Wandfarbe, Schieferboden, Kamin, Kaminumrandung aus Stein und braunem Boden in Sonstige
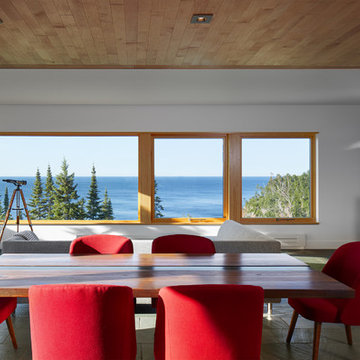
Designed by Dale Mulfinger, Jody McGuire
This new lake home takes advantage of the stunning landscape of Lake Superior. The compact floor plans minimize the site impact. The expressive building form blends the structure into the language of the cliff. The home provides a serene perch to view not only the big lake, but also to look back into the North Shore. With triple pane windows and careful details, this house surpasses the airtightness criteria set by the international Passive House Association, to keep life cozy on the North Shore all year round.
Construction by Dale Torgersen
Photography by Corey Gaffer
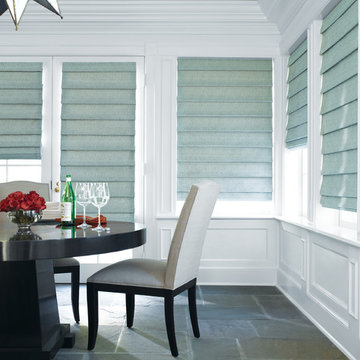
Geschlossenes, Mittelgroßes Modernes Esszimmer ohne Kamin mit weißer Wandfarbe, Schieferboden und grauem Boden in New York
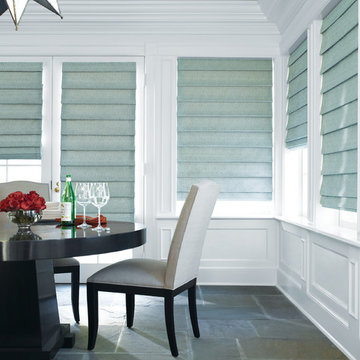
Offenes, Mittelgroßes Modernes Esszimmer ohne Kamin mit weißer Wandfarbe, Schieferboden und grauem Boden in Cleveland
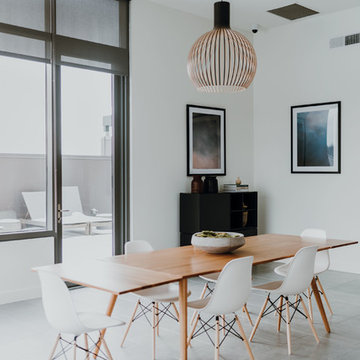
Offenes, Mittelgroßes Modernes Esszimmer mit weißer Wandfarbe, Schieferboden und grauem Boden in Cleveland
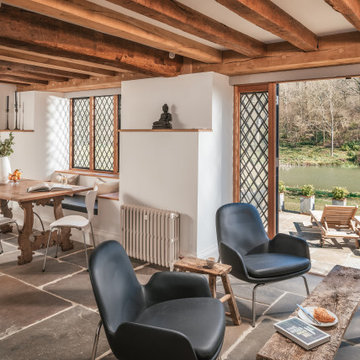
Mittelgroße Country Wohnküche mit weißer Wandfarbe, Schieferboden, grauem Boden und freigelegten Dachbalken in Sussex
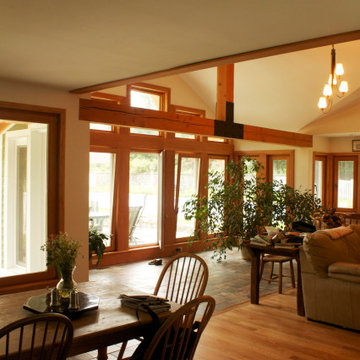
Moderne Frühstücksecke mit weißer Wandfarbe, Schieferboden, braunem Boden und gewölbter Decke in Sonstige
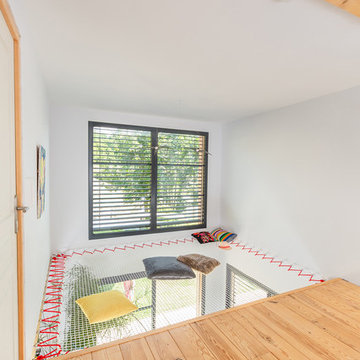
Filet d'habitation suspendu, utilisé comme pièce à vivre originale et pratique. A la demande des clients, le filet d’intérieur a été installé au-dessus de la salle à manger, créant ainsi une pièce en plus servant d’espace détente pour les parents et de terrain de jeu pour les enfants. Propriétaire d'une maison très lumineuse, la petite famille souhaitait conserver un maximum de lumière dans le logement. Le filet leur a donc permis de créer une mezzanine lumineuse, ainsi qu’une séparation entre le rez-de-chaussée et l'étage qui n’assombrit pas la pièce à vivre.
Références : Un Filet d'habitation blanc en mailles tressées 30 mm et du Cordage rouge de tension 10 mm.
@Samuel Moraud
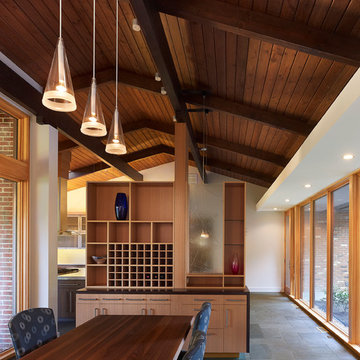
Mittelgroße Moderne Wohnküche mit weißer Wandfarbe und Schieferboden in Washington, D.C.
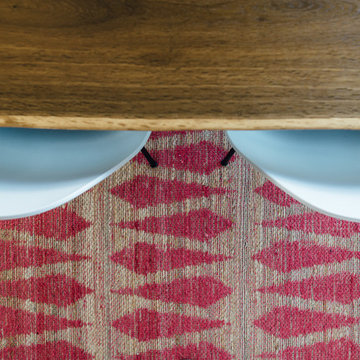
Offenes, Mittelgroßes Stilmix Esszimmer mit weißer Wandfarbe, Schieferboden, Kamin und verputzter Kaminumrandung in Salt Lake City
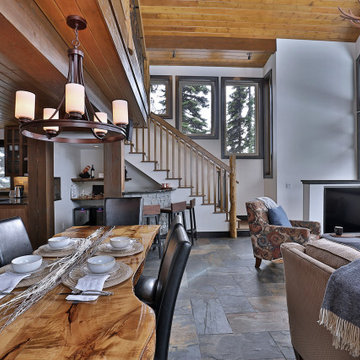
Entering the chalet, an open concept great room greets you. Kitchen, dining, and vaulted living room with wood ceilings create uplifting space to gather and connect. A custom live edge dining table provides a focal point for the room.
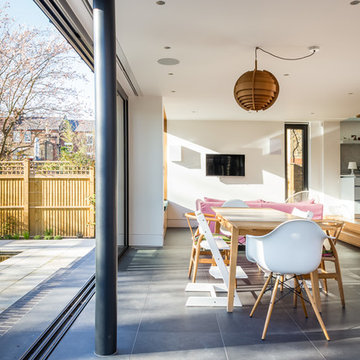
Mittelgroße Moderne Wohnküche mit weißer Wandfarbe, Schieferboden und grauem Boden in London
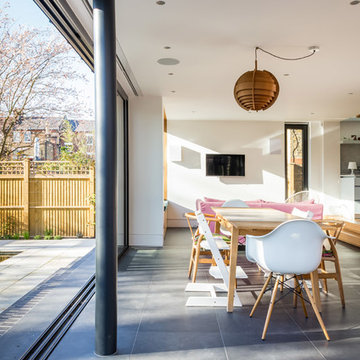
The extension is seamlessly connected to the garden by the sliding doors, complete with an innovative configuration including a moveable corner post.
Architect: Simon Whitehead Architects
Photographer: Bill Bolton
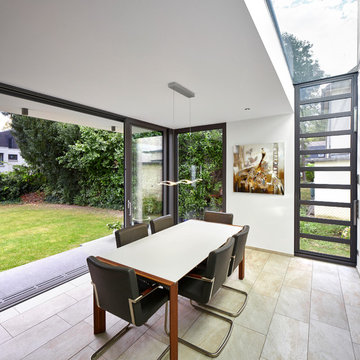
Lennart Wiedemuth
Geschlossenes, Mittelgroßes Modernes Esszimmer ohne Kamin mit weißer Wandfarbe, Schieferboden und beigem Boden in Frankfurt am Main
Geschlossenes, Mittelgroßes Modernes Esszimmer ohne Kamin mit weißer Wandfarbe, Schieferboden und beigem Boden in Frankfurt am Main
Esszimmer mit weißer Wandfarbe und Schieferboden Ideen und Design
9
