Esszimmer mit weißer Wandfarbe und unterschiedlichen Kaminen Ideen und Design
Suche verfeinern:
Budget
Sortieren nach:Heute beliebt
21 – 40 von 11.478 Fotos
1 von 3
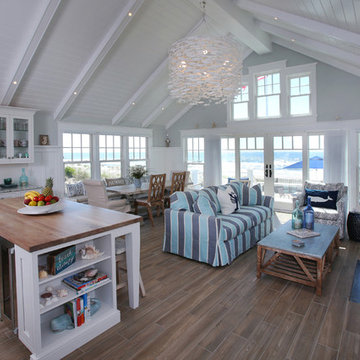
Offenes Maritimes Esszimmer mit weißer Wandfarbe, braunem Holzboden, Kamin, Kaminumrandung aus Stein und braunem Boden in Philadelphia
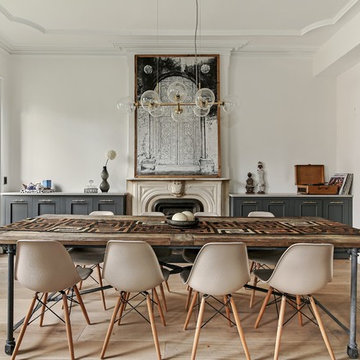
Allyson Lubow
Mittelgroße Stilmix Wohnküche mit weißer Wandfarbe, braunem Holzboden, beigem Boden, Kamin und Kaminumrandung aus Stein in Philadelphia
Mittelgroße Stilmix Wohnküche mit weißer Wandfarbe, braunem Holzboden, beigem Boden, Kamin und Kaminumrandung aus Stein in Philadelphia

libreria di 13 metri,disegnata e studiata su misura, per le esigenze del cliente, realizzata da un artigiano di fiducia:
porta formata da 4 pannelli a scomparsa che si integra nella libreria
impianto di aria condizionata nascosto nei pannelli superiori
Luci Led integrate nella struttura
cassettoni sottostanti alla panca per guadagnare spazio
e mobile bar
ph. Luca Caizzi

Flavin Architects collaborated with Ben Wood Studio Shanghai on the design of this modern house overlooking a blueberry farm. A contemporary design that looks at home in a traditional New England landscape, this house features many environmentally sustainable features including passive solar heat and native landscaping. The house is clad in stucco and natural wood in clear and stained finishes and also features a double height dining room with a double-sided fireplace.
Photo by: Nat Rea Photography

Photo-Jim Westphalen
Offenes, Mittelgroßes Modernes Esszimmer mit weißer Wandfarbe, Betonboden, Kaminofen, grauem Boden und Kaminumrandung aus Metall in Sonstige
Offenes, Mittelgroßes Modernes Esszimmer mit weißer Wandfarbe, Betonboden, Kaminofen, grauem Boden und Kaminumrandung aus Metall in Sonstige
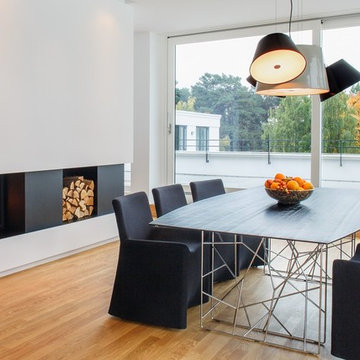
Kühnapfel Fotografie
Offenes, Großes Modernes Esszimmer mit braunem Holzboden, verputzter Kaminumrandung, Tunnelkamin, weißer Wandfarbe und beigem Boden in Berlin
Offenes, Großes Modernes Esszimmer mit braunem Holzboden, verputzter Kaminumrandung, Tunnelkamin, weißer Wandfarbe und beigem Boden in Berlin

The owners, inspired by mid-century modern architecture, hired Klopf Architecture to design an Eichler-inspired 21st-Century, energy efficient new home that would replace a dilapidated 1940s home. The home follows the gentle slope of the hillside while the overarching post-and-beam roof above provides an unchanging datum line. The changing moods of nature animate the house because of views through large glass walls at nearly every vantage point. Every square foot of the house remains close to the ground creating and adding to the sense of connection with nature.
Klopf Architecture Project Team: John Klopf, AIA, Geoff Campen, Angela Todorova, and Jeff Prose
Structural Engineer: Alex Rood, SE, Fulcrum Engineering (now Pivot Engineering)
Landscape Designer (atrium): Yoshi Chiba, Chiba's Gardening
Landscape Designer (rear lawn): Aldo Sepulveda, Sepulveda Landscaping
Contractor: Augie Peccei, Coast to Coast Construction
Photography ©2015 Mariko Reed
Location: Belmont, CA
Year completed: 2015
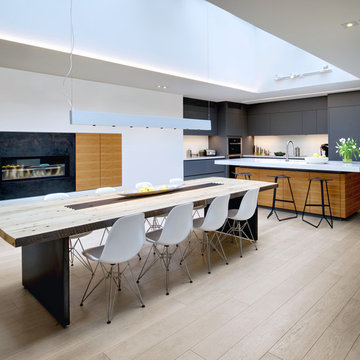
Skandinavische Wohnküche mit weißer Wandfarbe, hellem Holzboden, Gaskamin und Kaminumrandung aus Metall in Toronto
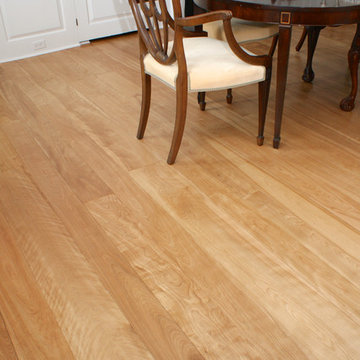
"Red Birch" heartwood only wide plank Birch flooring, made in the USA, available sawmill direct from Hull Forest Products. Unfinished or prefinished. Ships nationwide direct from our mill. 4-6 weeks lead time for most orders. Lifetime quality guarantee. 1-800-928-9602. www.hullforest.com
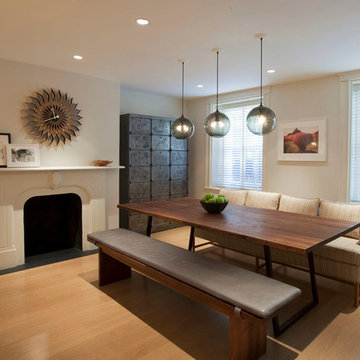
Elizabeth Felicella Photography
Offenes, Großes Modernes Esszimmer mit weißer Wandfarbe, braunem Holzboden, Kamin und verputzter Kaminumrandung in New York
Offenes, Großes Modernes Esszimmer mit weißer Wandfarbe, braunem Holzboden, Kamin und verputzter Kaminumrandung in New York
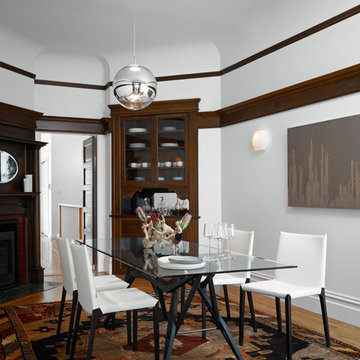
A new ceiling oculus-skylight with spherical chrome pendant fixture diffuses natural light throughout the room, The original faux-grained built-ins and trim were restored to reinstate the dining room’s prominence.
Photographer: Bruce Damonte

Offenes, Großes Modernes Esszimmer mit weißer Wandfarbe, braunem Holzboden, Gaskamin, Kaminumrandung aus Stein und braunem Boden in Los Angeles

Andreas Zapfe, www.objektphoto.com
Große Moderne Wohnküche mit weißer Wandfarbe, hellem Holzboden, Gaskamin, verputzter Kaminumrandung und beigem Boden in München
Große Moderne Wohnküche mit weißer Wandfarbe, hellem Holzboden, Gaskamin, verputzter Kaminumrandung und beigem Boden in München

Geschlossenes, Großes Maritimes Esszimmer mit weißer Wandfarbe, hellem Holzboden, Kamin, gefliester Kaminumrandung, braunem Boden und Holzdielenwänden in Sonstige

Zona giorno open-space in stile scandinavo.
Toni naturali del legno e pareti neutre.
Una grande parete attrezzata è di sfondo alla parete frontale al divano. La zona pranzo è separata attraverso un divisorio in listelli di legno verticale da pavimento a soffitto.
La carta da parati valorizza l'ambiente del tavolo da pranzo.

Beautiful Spanish tile details are present in almost
every room of the home creating a unifying theme
and warm atmosphere. Wood beamed ceilings
converge between the living room, dining room,
and kitchen to create an open great room. Arched
windows and large sliding doors frame the amazing
views of the ocean.
Architect: Beving Architecture
Photographs: Jim Bartsch Photographer

Modernes Esszimmer mit weißer Wandfarbe, hellem Holzboden, Kamin, beigem Boden, gewölbter Decke und Holzdecke in Portland

Offenes, Mittelgroßes Modernes Esszimmer mit weißer Wandfarbe, buntem Boden, Wandpaneelen, Keramikboden, Kamin und Kaminumrandung aus Metall in Madrid

Wohn-Esszimmer mit Sitzfenster
Offenes, Großes Modernes Esszimmer mit weißer Wandfarbe, Sperrholzboden, Eckkamin und beigem Boden in München
Offenes, Großes Modernes Esszimmer mit weißer Wandfarbe, Sperrholzboden, Eckkamin und beigem Boden in München
Esszimmer mit weißer Wandfarbe und unterschiedlichen Kaminen Ideen und Design
2
