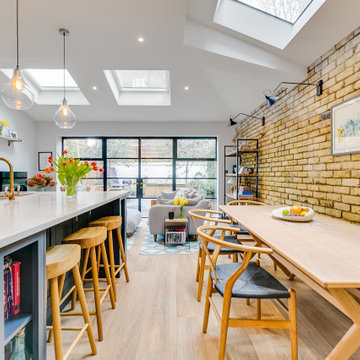Esszimmer mit Ziegelwänden und Wandgestaltungen Ideen und Design
Suche verfeinern:
Budget
Sortieren nach:Heute beliebt
101 – 120 von 875 Fotos
1 von 3

Single storey rear extension and remodelled back porch & kitchen. Main garden room for dining or living area makes a much better connection into the garden. Triple glazed, double sealed, heat treated Danish hardwood bi-fold doors, open onto very private garden patio. Superinsulated walls floor and roof with underfloor heating, two glazed sides and electric controlled rooflights make for a light and airy and warm comfortable space in any weather. Natural slates and reclaimed bricks are a perfect match to the original house. Across the garden, a garage is converted to a private gym withmore matching bi-folds opening onto another patio.

Offenes Klassisches Esszimmer ohne Kamin mit weißer Wandfarbe, braunem Holzboden, braunem Boden, Kassettendecke, Ziegelwänden, vertäfelten Wänden und Tapetenwänden in Los Angeles
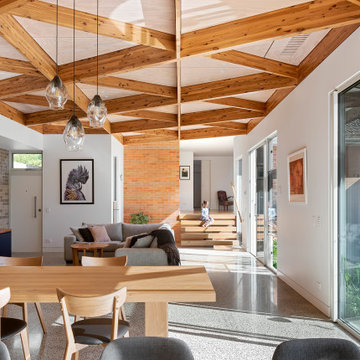
‘Oh What A Ceiling!’ ingeniously transformed a tired mid-century brick veneer house into a suburban oasis for a multigenerational family. Our clients, Gabby and Peter, came to us with a desire to reimagine their ageing home such that it could better cater to their modern lifestyles, accommodate those of their adult children and grandchildren, and provide a more intimate and meaningful connection with their garden. The renovation would reinvigorate their home and allow them to re-engage with their passions for cooking and sewing, and explore their skills in the garden and workshop.
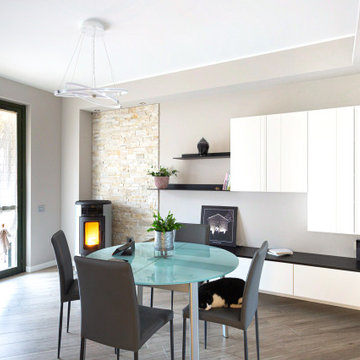
Zona pranzo con mobile disegnato e realizzato su misura da artigiani. Tavolo già in possesso dei proprietari.
Elementi caratterizzati da linee pulite e essenziali scaldate dal rivestimento in pietra e dal parquet.

Mittelgroße Frühstücksecke mit grauer Wandfarbe, dunklem Holzboden, Kamin, Kaminumrandung aus Stein, braunem Boden, freigelegten Dachbalken und Ziegelwänden in Dallas
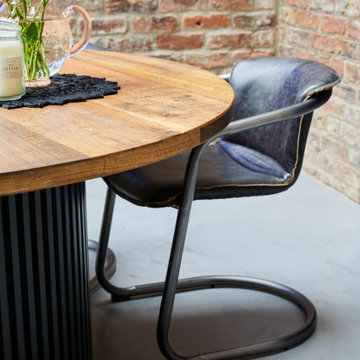
Mittelgroße Eklektische Wohnküche mit Betonboden, grauem Boden und Ziegelwänden in London
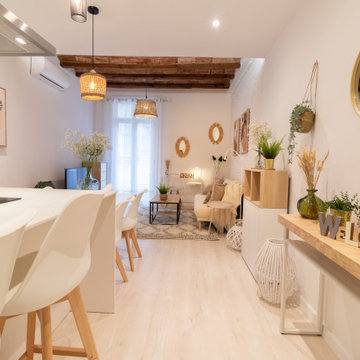
Offenes, Kleines Nordisches Esszimmer mit weißer Wandfarbe, hellem Holzboden, beigem Boden, gewölbter Decke und Ziegelwänden in Barcelona

Зона столовой отделена от гостиной перегородкой из ржавых швеллеров, которая является опорой для брутального обеденного стола со столешницей из массива карагача с необработанными краями. Стулья вокруг стола относятся к эпохе европейского минимализма 70-х годов 20 века. Были перетянуты кожей коньячного цвета под стиль дивана изготовленного на заказ. Дровяной камин, обшитый керамогранитом с текстурой ржавого металла, примыкает к исторической белоснежной печи, обращенной в зону гостиной. Кухня зонирована от зоны столовой островом с барной столешницей. Подножье бара, сформировавшееся стихийно в результате неверно в полу выведенных водорозеток, было решено превратить в ступеньку, которая является излюбленным местом детей - на ней очень удобно сидеть в маленьком возрасте. Полы гостиной выложены из массива карагача тонированного в черный цвет.
Фасады кухни выполнены в отделке микроцементом, который отлично сочетается по цветовой гамме отдельной ТВ-зоной на серой мраморной панели и другими монохромными элементами интерьера.
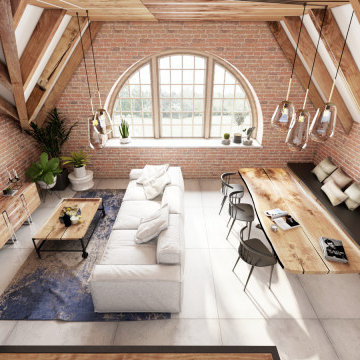
Contemporary rustic design that blends the warmth and charm of rustic or traditional elements with the clean lines and modern aesthetics of contemporary design.
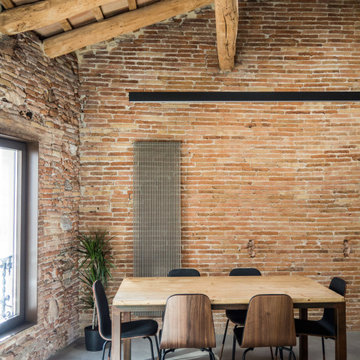
Großes Industrial Esszimmer mit brauner Wandfarbe, grauem Boden, Holzdecke und Ziegelwänden in Sonstige
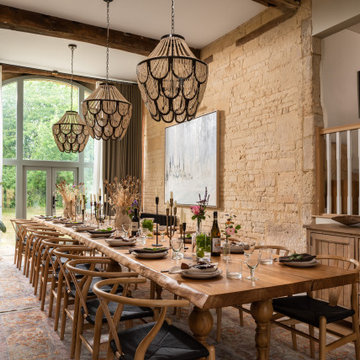
Offenes, Großes Landhausstil Esszimmer mit beiger Wandfarbe, braunem Holzboden, beigem Boden und Ziegelwänden in Gloucestershire
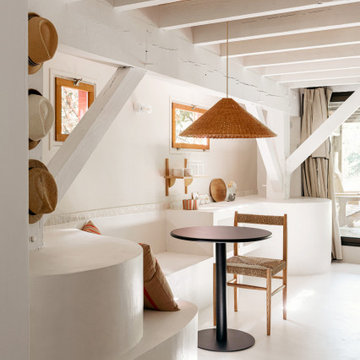
Vue banquette sur mesure en béton ciré.
Projet La Cabane du Lac, Lacanau, par Studio Pépites.
Photographies Lionel Moreau.
Mediterranes Esszimmer mit Betonboden, weißem Boden, Holzdecke und Ziegelwänden in Bordeaux
Mediterranes Esszimmer mit Betonboden, weißem Boden, Holzdecke und Ziegelwänden in Bordeaux

Weather House is a bespoke home for a young, nature-loving family on a quintessentially compact Northcote block.
Our clients Claire and Brent cherished the character of their century-old worker's cottage but required more considered space and flexibility in their home. Claire and Brent are camping enthusiasts, and in response their house is a love letter to the outdoors: a rich, durable environment infused with the grounded ambience of being in nature.
From the street, the dark cladding of the sensitive rear extension echoes the existing cottage!s roofline, becoming a subtle shadow of the original house in both form and tone. As you move through the home, the double-height extension invites the climate and native landscaping inside at every turn. The light-bathed lounge, dining room and kitchen are anchored around, and seamlessly connected to, a versatile outdoor living area. A double-sided fireplace embedded into the house’s rear wall brings warmth and ambience to the lounge, and inspires a campfire atmosphere in the back yard.
Championing tactility and durability, the material palette features polished concrete floors, blackbutt timber joinery and concrete brick walls. Peach and sage tones are employed as accents throughout the lower level, and amplified upstairs where sage forms the tonal base for the moody main bedroom. An adjacent private deck creates an additional tether to the outdoors, and houses planters and trellises that will decorate the home’s exterior with greenery.
From the tactile and textured finishes of the interior to the surrounding Australian native garden that you just want to touch, the house encapsulates the feeling of being part of the outdoors; like Claire and Brent are camping at home. It is a tribute to Mother Nature, Weather House’s muse.

We did a refurbishment and the interior design of this dining room in this lovely country home in Hamshire.
Geschlossenes, Mittelgroßes Landhaus Esszimmer ohne Kamin mit blauer Wandfarbe, braunem Holzboden, braunem Boden, freigelegten Dachbalken und Ziegelwänden in Hampshire
Geschlossenes, Mittelgroßes Landhaus Esszimmer ohne Kamin mit blauer Wandfarbe, braunem Holzboden, braunem Boden, freigelegten Dachbalken und Ziegelwänden in Hampshire

Kleine Maritime Wohnküche mit weißer Wandfarbe, hellem Holzboden, Kamin, Kaminumrandung aus Beton und Ziegelwänden in Melbourne

Klassische Frühstücksecke ohne Kamin mit weißer Wandfarbe, braunem Holzboden, braunem Boden und Ziegelwänden in London

Geräumige Mid-Century Wohnküche mit weißer Wandfarbe, dunklem Holzboden, Kamin, Kaminumrandung aus Stein, braunem Boden, gewölbter Decke und Ziegelwänden in Austin

Suite à l'acquisition de ce bien, l'ensemble a été réaménagé du sol au plafond
Offenes, Mittelgroßes Landhausstil Esszimmer mit blauer Wandfarbe, hellem Holzboden, Kamin, braunem Boden, freigelegten Dachbalken und Ziegelwänden in Angers
Offenes, Mittelgroßes Landhausstil Esszimmer mit blauer Wandfarbe, hellem Holzboden, Kamin, braunem Boden, freigelegten Dachbalken und Ziegelwänden in Angers
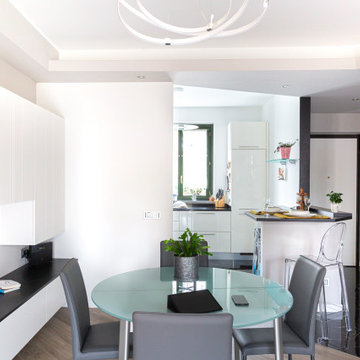
Zona pranzo con mobile disegnato e realizzato su misura da artigiani. Tavolo già in possesso dei proprietari.
Elementi caratterizzati da linee pulite e essenziali scaldate dal rivestimento in pietra e dal parquet.
Si nota la caratterizzazione degli spazi con due pavimentazioni differenti: ingresso e cucina gres effetto marmo nero lucido a richiamare il top della cucina e a contrasto col bianco. E il gres effetto parquet della zona pranzo e soggiorno.
Esszimmer mit Ziegelwänden und Wandgestaltungen Ideen und Design
6
