Esszimmer ohne Kamin mit Wandgestaltungen Ideen und Design
Suche verfeinern:
Budget
Sortieren nach:Heute beliebt
41 – 60 von 2.421 Fotos
1 von 3
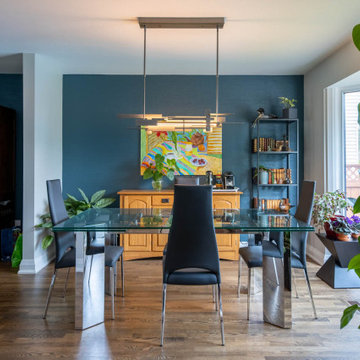
This dinning room opens up to the renovated main floor with oversize floor to ceiling patio doors, wood burning stove, custom wall cabinets with metal frame and frosted glass centers, two tone kitchen with natural patinated wood cabinets, leathered granite counters, oversize single pain opening window, custom hood fan with porcelain slab backsplash.
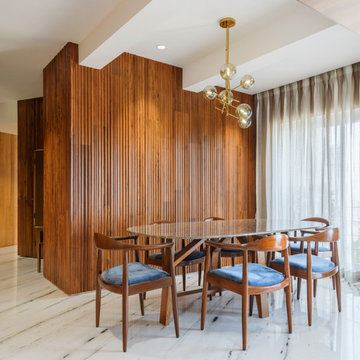
Offenes Modernes Esszimmer ohne Kamin mit brauner Wandfarbe, buntem Boden und Holzwänden in Mumbai

Mittelgroße Moderne Frühstücksecke ohne Kamin mit grauer Wandfarbe, hellem Holzboden, beigem Boden, freigelegten Dachbalken und Tapetenwänden in London

Modern eclectic dining room.
Mittelgroße Klassische Wohnküche ohne Kamin mit weißer Wandfarbe, dunklem Holzboden, braunem Boden, Kassettendecke und vertäfelten Wänden in Denver
Mittelgroße Klassische Wohnküche ohne Kamin mit weißer Wandfarbe, dunklem Holzboden, braunem Boden, Kassettendecke und vertäfelten Wänden in Denver

ダイニングには大きな伸長式テーブルを配置し、大人数によるパーティにも対応できるようにしました。
雪見障子からは中庭を眺めることができます。
Geschlossenes, Mittelgroßes Esszimmer ohne Kamin mit beiger Wandfarbe, braunem Holzboden, braunem Boden, Holzdielendecke und Holzdielenwänden in Sonstige
Geschlossenes, Mittelgroßes Esszimmer ohne Kamin mit beiger Wandfarbe, braunem Holzboden, braunem Boden, Holzdielendecke und Holzdielenwänden in Sonstige

Geschlossenes Klassisches Esszimmer ohne Kamin mit weißer Wandfarbe, braunem Holzboden, braunem Boden, freigelegten Dachbalken und Wandpaneelen in Hertfordshire
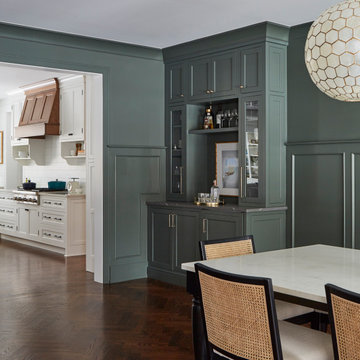
Beautiful Dining Room with wainscot paneling, dry bar, and larder with pocketing doors.
Geschlossenes, Großes Country Esszimmer ohne Kamin mit grüner Wandfarbe, dunklem Holzboden, braunem Boden und vertäfelten Wänden in Chicago
Geschlossenes, Großes Country Esszimmer ohne Kamin mit grüner Wandfarbe, dunklem Holzboden, braunem Boden und vertäfelten Wänden in Chicago
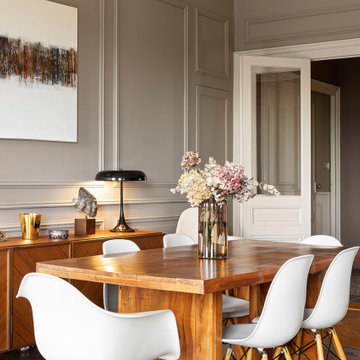
Offenes Klassisches Esszimmer ohne Kamin mit grauer Wandfarbe, braunem Holzboden, braunem Boden und Wandpaneelen in Lyon
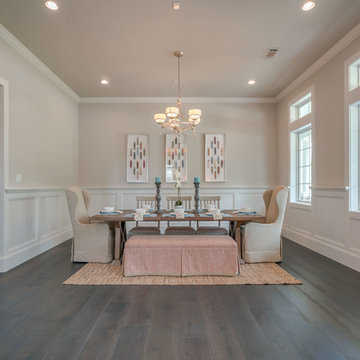
Geschlossenes, Großes Maritimes Esszimmer ohne Kamin mit beiger Wandfarbe, dunklem Holzboden, braunem Boden und vertäfelten Wänden in Houston

A whimsical English garden was the foundation and driving force for the design inspiration. A lingering garden mural wraps all the walls floor to ceiling, while a union jack wood detail adorns the existing tray ceiling, as a nod to the client’s English roots. Custom heritage blue base cabinets and antiqued white glass front uppers create a beautifully balanced built-in buffet that stretches the east wall providing display and storage for the client's extensive inherited China collection.
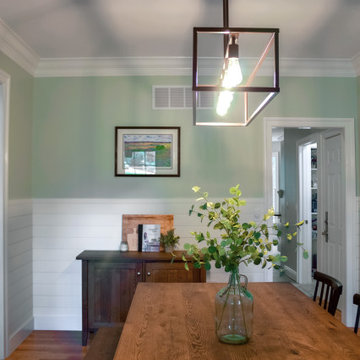
Große Landhaus Wohnküche ohne Kamin mit grüner Wandfarbe, braunem Holzboden, braunem Boden und Holzdielenwänden in Baltimore

La pièce à vivre a été travaillée de telle sorte que le salon et la salle à manger se répondent. De l'entrée nous pouvons apercevoir le panoramique noir et blanc installé dans la salle à manger au dessus d'un buffet. Une table en bois pour 8 personnes trouve place au centre de la pièce. Une grosse suspension en rotin la surplombe et réchauffe la pièce grâce à son aspect brut et ses matières naturelles. Une bibliothèque est installée entre le salon et la salle à manger pour créer un lien, une continuité entre les pièces.

Offenes, Mittelgroßes Modernes Esszimmer ohne Kamin mit weißer Wandfarbe, Sperrholzboden, beigem Boden, Holzdielendecke und Holzdielenwänden in Yokohama
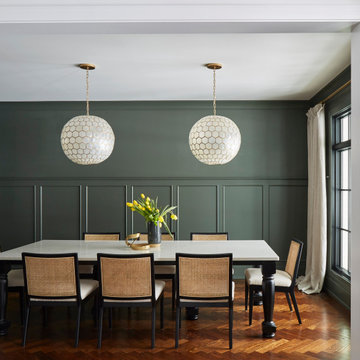
Beautiful Dining Room with wainscot paneling, dry bar, and larder with pocketing doors.
Geschlossenes, Großes Landhausstil Esszimmer ohne Kamin mit grüner Wandfarbe, dunklem Holzboden, braunem Boden und vertäfelten Wänden in Chicago
Geschlossenes, Großes Landhausstil Esszimmer ohne Kamin mit grüner Wandfarbe, dunklem Holzboden, braunem Boden und vertäfelten Wänden in Chicago
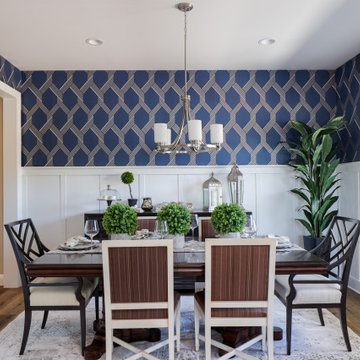
Geschlossenes Klassisches Esszimmer ohne Kamin mit bunten Wänden, braunem Holzboden, braunem Boden, Wandpaneelen, vertäfelten Wänden und Tapetenwänden in Philadelphia
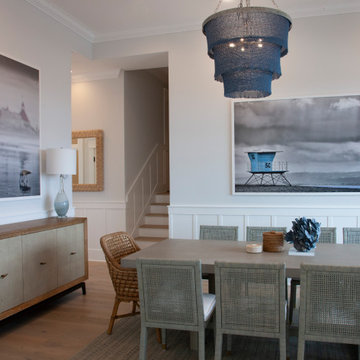
Enjoy Oceanview Dining on Coronado Beach
Offenes, Mittelgroßes Maritimes Esszimmer ohne Kamin mit weißer Wandfarbe, hellem Holzboden, beigem Boden und vertäfelten Wänden in San Diego
Offenes, Mittelgroßes Maritimes Esszimmer ohne Kamin mit weißer Wandfarbe, hellem Holzboden, beigem Boden und vertäfelten Wänden in San Diego
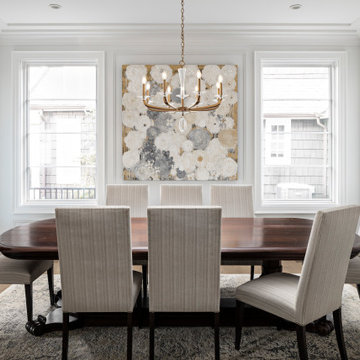
Geschlossenes, Großes Klassisches Esszimmer ohne Kamin mit weißer Wandfarbe, hellem Holzboden, braunem Boden und Wandpaneelen in Detroit
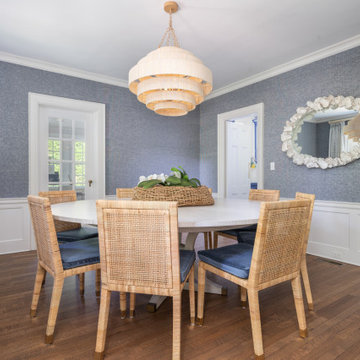
This is a modern rustic dining room with a coastal vibe, for a family that enjoys entertaining for large gatherings. Lots of natural elements feature throughout the space including the rattan chandelier, dining chairs and floral centerpiece basket. An oval mirror with beautiful coral details, frames the wall flanked by an original abstract art piece. Custom embroidered drapes on decorative wood poles, finish off this one-of-a-kind, relaxed and cozy dining space.

We started with a blank slate on this basement project where our only obstacles were exposed steel support columns, existing plumbing risers from the concrete slab, and dropped soffits concealing ductwork on the ceiling. It had the advantage of tall ceilings, an existing egress window, and a sliding door leading to a newly constructed patio.
This family of five loves the beach and frequents summer beach resorts in the Northeast. Bringing that aesthetic home to enjoy all year long was the inspiration for the décor, as well as creating a family-friendly space for entertaining.
Wish list items included room for a billiard table, wet bar, game table, family room, guest bedroom, full bathroom, space for a treadmill and closed storage. The existing structural elements helped to define how best to organize the basement. For instance, we knew we wanted to connect the bar area and billiards table with the patio in order to create an indoor/outdoor entertaining space. It made sense to use the egress window for the guest bedroom for both safety and natural light. The bedroom also would be adjacent to the plumbing risers for easy access to the new bathroom. Since the primary focus of the family room would be for TV viewing, natural light did not need to filter into that space. We made sure to hide the columns inside of newly constructed walls and dropped additional soffits where needed to make the ceiling mechanicals feel less random.
In addition to the beach vibe, the homeowner has valuable sports memorabilia that was to be prominently displayed including two seats from the original Yankee stadium.
For a coastal feel, shiplap is used on two walls of the family room area. In the bathroom shiplap is used again in a more creative way using wood grain white porcelain tile as the horizontal shiplap “wood”. We connected the tile horizontally with vertical white grout joints and mimicked the horizontal shadow line with dark grey grout. At first glance it looks like we wrapped the shower with real wood shiplap. Materials including a blue and white patterned floor, blue penny tiles and a natural wood vanity checked the list for that seaside feel.
A large reclaimed wood door on an exposed sliding barn track separates the family room from the game room where reclaimed beams are punctuated with cable lighting. Cabinetry and a beverage refrigerator are tucked behind the rolling bar cabinet (that doubles as a Blackjack table!). A TV and upright video arcade machine round-out the entertainment in the room. Bar stools, two rotating club chairs, and large square poufs along with the Yankee Stadium seats provide fun places to sit while having a drink, watching billiards or a game on the TV.
Signed baseballs can be found behind the bar, adjacent to the billiard table, and on specially designed display shelves next to the poker table in the family room.
Thoughtful touches like the surfboards, signage, photographs and accessories make a visitor feel like they are on vacation at a well-appointed beach resort without being cliché.

Another view I've not shared before of our extension project in Maida Vale, West London. I think this shot truly reveals the glass 'skylight' ceiling which gives the dining area such a wonderful 'outdoor-in' experience. The brief for the family home was to design a rear extension with an open-plan kitchen and dining area. The bespoke banquette seating with a soft grey fabric offers plenty of room for the family and provides useful storage under the seats. And the sliding glass doors by @maxlightltd open out onto the garden.
Esszimmer ohne Kamin mit Wandgestaltungen Ideen und Design
3