Esszimmer ohne Kamin mit Wandgestaltungen Ideen und Design
Suche verfeinern:
Budget
Sortieren nach:Heute beliebt
101 – 120 von 2.421 Fotos
1 von 3

Mittelgroße Skandinavische Wohnküche ohne Kamin mit weißer Wandfarbe, Sperrholzboden, beigem Boden, Holzdecke und Tapetenwänden in Sonstige
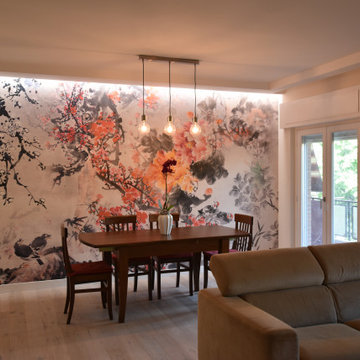
Geschlossenes, Großes Modernes Esszimmer ohne Kamin mit beiger Wandfarbe, hellem Holzboden und Tapetenwänden in Sonstige
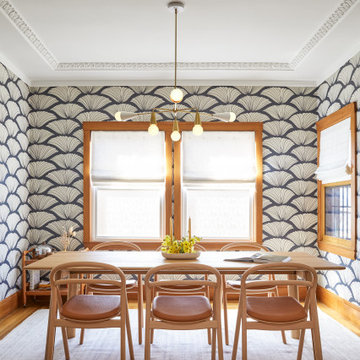
We updated this century-old iconic Edwardian San Francisco home to meet the homeowners' modern-day requirements while still retaining the original charm and architecture. The color palette was earthy and warm to play nicely with the warm wood tones found in the original wood floors, trim, doors and casework.
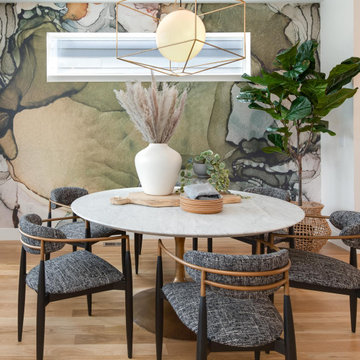
Moderne Wohnküche ohne Kamin mit weißer Wandfarbe, braunem Holzboden, braunem Boden und Tapetenwänden in Denver
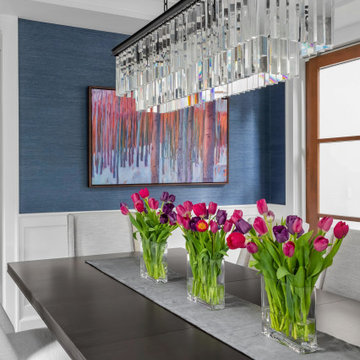
Formal dining room in Modern Farmhouse style home
Geschlossenes, Mittelgroßes Klassisches Esszimmer ohne Kamin mit blauer Wandfarbe, braunem Holzboden, braunem Boden, eingelassener Decke und Tapetenwänden in Seattle
Geschlossenes, Mittelgroßes Klassisches Esszimmer ohne Kamin mit blauer Wandfarbe, braunem Holzboden, braunem Boden, eingelassener Decke und Tapetenwänden in Seattle
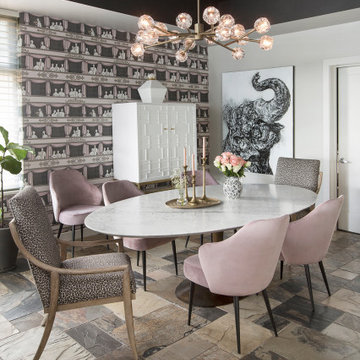
Geschlossenes Klassisches Esszimmer ohne Kamin mit grauer Wandfarbe, buntem Boden und Tapetenwänden in St. Louis
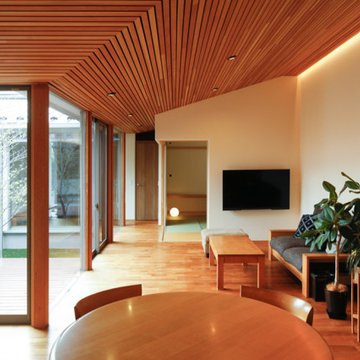
Offenes, Mittelgroßes Esszimmer ohne Kamin mit weißer Wandfarbe, dunklem Holzboden, braunem Boden, Holzdecke und Tapetenwänden in Yokohama
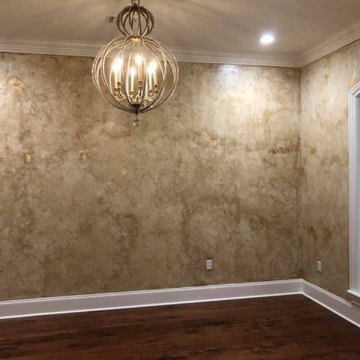
Geschlossenes, Großes Esszimmer ohne Kamin mit bunten Wänden, dunklem Holzboden, braunem Boden und Tapetenwänden in Sonstige

Mittelgroße Moderne Wohnküche ohne Kamin mit weißer Wandfarbe, Betonboden, grauem Boden, gewölbter Decke und Wandpaneelen in Perth

Dining room with adjacent wine room.
Offenes, Großes Klassisches Esszimmer ohne Kamin mit weißer Wandfarbe, hellem Holzboden, beigem Boden, Kassettendecke und Tapetenwänden in Miami
Offenes, Großes Klassisches Esszimmer ohne Kamin mit weißer Wandfarbe, hellem Holzboden, beigem Boden, Kassettendecke und Tapetenwänden in Miami
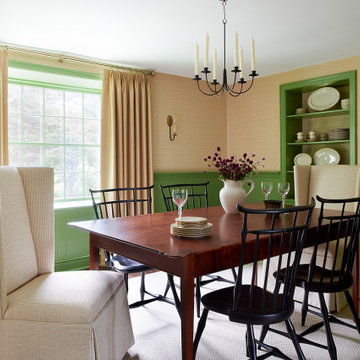
Geschlossenes Klassisches Esszimmer ohne Kamin mit gelber Wandfarbe, dunklem Holzboden, braunem Boden, Wandpaneelen, vertäfelten Wänden und Tapetenwänden in Philadelphia
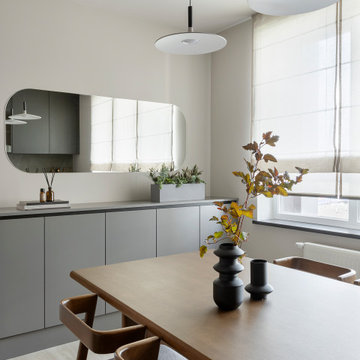
Mittelgroße Moderne Wohnküche ohne Kamin mit Vinylboden, beigem Boden, Tapetendecke, beiger Wandfarbe und Tapetenwänden in Sonstige

An original 1930’s English Tudor with only 2 bedrooms and 1 bath spanning about 1730 sq.ft. was purchased by a family with 2 amazing young kids, we saw the potential of this property to become a wonderful nest for the family to grow.
The plan was to reach a 2550 sq. ft. home with 4 bedroom and 4 baths spanning over 2 stories.
With continuation of the exiting architectural style of the existing home.
A large 1000sq. ft. addition was constructed at the back portion of the house to include the expended master bedroom and a second-floor guest suite with a large observation balcony overlooking the mountains of Angeles Forest.
An L shape staircase leading to the upstairs creates a moment of modern art with an all white walls and ceilings of this vaulted space act as a picture frame for a tall window facing the northern mountains almost as a live landscape painting that changes throughout the different times of day.
Tall high sloped roof created an amazing, vaulted space in the guest suite with 4 uniquely designed windows extruding out with separate gable roof above.
The downstairs bedroom boasts 9’ ceilings, extremely tall windows to enjoy the greenery of the backyard, vertical wood paneling on the walls add a warmth that is not seen very often in today’s new build.
The master bathroom has a showcase 42sq. walk-in shower with its own private south facing window to illuminate the space with natural morning light. A larger format wood siding was using for the vanity backsplash wall and a private water closet for privacy.
In the interior reconfiguration and remodel portion of the project the area serving as a family room was transformed to an additional bedroom with a private bath, a laundry room and hallway.
The old bathroom was divided with a wall and a pocket door into a powder room the leads to a tub room.
The biggest change was the kitchen area, as befitting to the 1930’s the dining room, kitchen, utility room and laundry room were all compartmentalized and enclosed.
We eliminated all these partitions and walls to create a large open kitchen area that is completely open to the vaulted dining room. This way the natural light the washes the kitchen in the morning and the rays of sun that hit the dining room in the afternoon can be shared by the two areas.
The opening to the living room remained only at 8’ to keep a division of space.
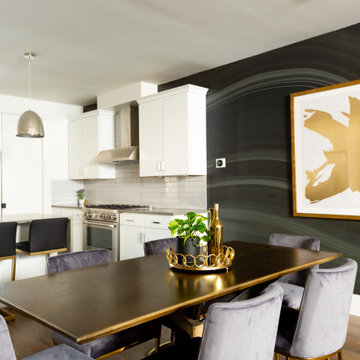
Dining room for an Airbnb we designed in an Airbnb community.
Mittelgroße Moderne Frühstücksecke ohne Kamin mit hellem Holzboden, braunem Boden und Tapetenwänden in Nashville
Mittelgroße Moderne Frühstücksecke ohne Kamin mit hellem Holzboden, braunem Boden und Tapetenwänden in Nashville
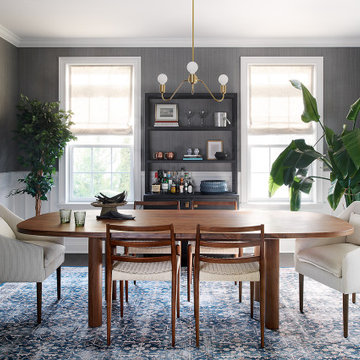
West coast inspired home with a soft color palette and lots of texture
Mittelgroßes, Geschlossenes Maritimes Esszimmer ohne Kamin mit grauer Wandfarbe, dunklem Holzboden und Tapetenwänden in New York
Mittelgroßes, Geschlossenes Maritimes Esszimmer ohne Kamin mit grauer Wandfarbe, dunklem Holzboden und Tapetenwänden in New York
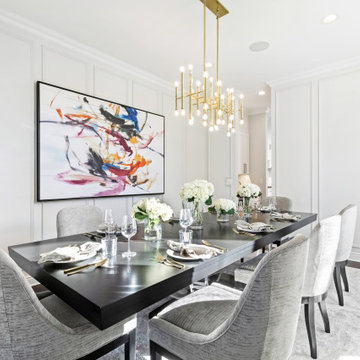
Bright neutral palette allows the colorful art and luxurios fabrics and finishes to steal the show
Geschlossenes, Mittelgroßes Klassisches Esszimmer ohne Kamin mit weißer Wandfarbe, braunem Holzboden, braunem Boden und vertäfelten Wänden in New York
Geschlossenes, Mittelgroßes Klassisches Esszimmer ohne Kamin mit weißer Wandfarbe, braunem Holzboden, braunem Boden und vertäfelten Wänden in New York
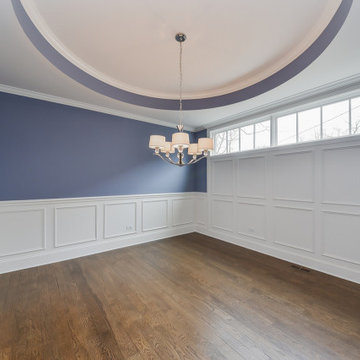
Perfectly placed paneling and calming blue walls look stunning in this formal dining room.
Photos: Rachel Orland
Geschlossenes, Mittelgroßes Landhaus Esszimmer ohne Kamin mit blauer Wandfarbe, braunem Holzboden, braunem Boden, eingelassener Decke und vertäfelten Wänden in Chicago
Geschlossenes, Mittelgroßes Landhaus Esszimmer ohne Kamin mit blauer Wandfarbe, braunem Holzboden, braunem Boden, eingelassener Decke und vertäfelten Wänden in Chicago
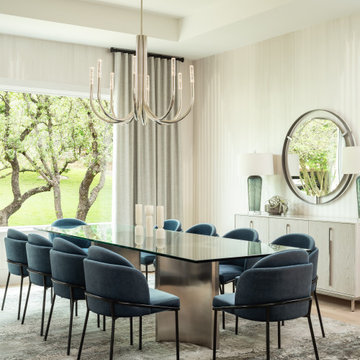
Geschlossenes Esszimmer ohne Kamin mit weißer Wandfarbe, hellem Holzboden, beigem Boden, eingelassener Decke und Tapetenwänden in Austin

Moderne Frühstücksecke ohne Kamin mit grauer Wandfarbe, hellem Holzboden, beigem Boden und Wandpaneelen in Sydney
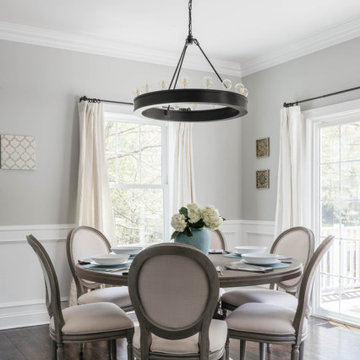
Klassisches Esszimmer ohne Kamin mit grauer Wandfarbe, dunklem Holzboden, braunem Boden und vertäfelten Wänden in New York
Esszimmer ohne Kamin mit Wandgestaltungen Ideen und Design
6