Esszimmer ohne Kamin mit Ziegelwänden Ideen und Design
Suche verfeinern:
Budget
Sortieren nach:Heute beliebt
81 – 100 von 137 Fotos
1 von 3
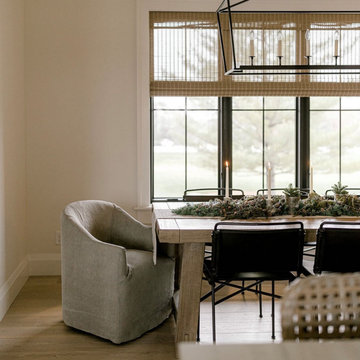
Modern dining room table
Design: Black Birch Homes
Offenes, Großes Modernes Esszimmer ohne Kamin mit weißer Wandfarbe, hellem Holzboden, Kaminumrandung aus Backstein, buntem Boden, gewölbter Decke und Ziegelwänden in Sonstige
Offenes, Großes Modernes Esszimmer ohne Kamin mit weißer Wandfarbe, hellem Holzboden, Kaminumrandung aus Backstein, buntem Boden, gewölbter Decke und Ziegelwänden in Sonstige
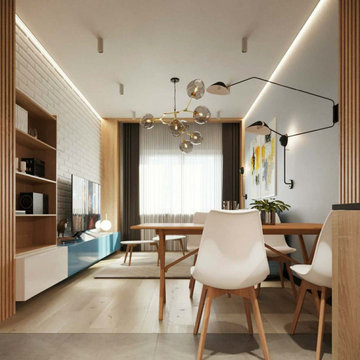
Современный ремонт двухкомнатной квартиры 52 м2
Offenes, Mittelgroßes Modernes Esszimmer ohne Kamin mit weißer Wandfarbe, Laminat, beigem Boden und Ziegelwänden in Moskau
Offenes, Mittelgroßes Modernes Esszimmer ohne Kamin mit weißer Wandfarbe, Laminat, beigem Boden und Ziegelwänden in Moskau
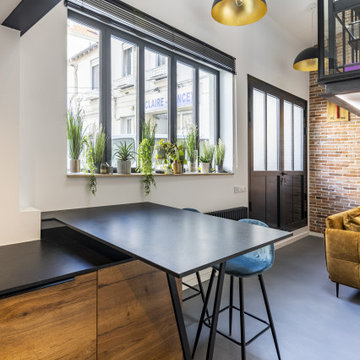
Ilôt central sur mesure.
Plan de travail flottant en granit et pied design en acier
Offenes, Mittelgroßes Industrial Esszimmer ohne Kamin mit weißer Wandfarbe, Betonboden, grauem Boden und Ziegelwänden in Paris
Offenes, Mittelgroßes Industrial Esszimmer ohne Kamin mit weißer Wandfarbe, Betonboden, grauem Boden und Ziegelwänden in Paris
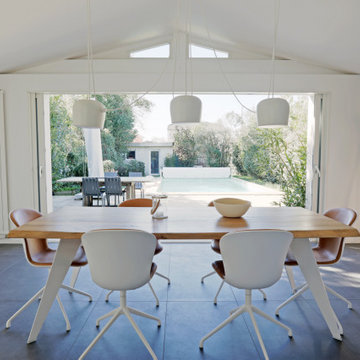
Ouverture sur l'extérieur
Baies vitrées à galandage
Offenes, Großes Modernes Esszimmer ohne Kamin mit bunten Wänden, Keramikboden, grauem Boden, freigelegten Dachbalken und Ziegelwänden in Bordeaux
Offenes, Großes Modernes Esszimmer ohne Kamin mit bunten Wänden, Keramikboden, grauem Boden, freigelegten Dachbalken und Ziegelwänden in Bordeaux
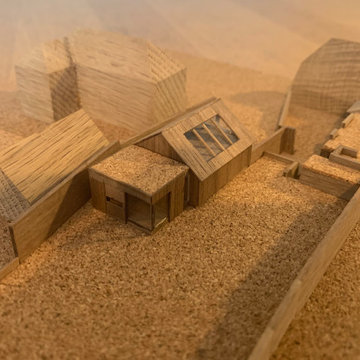
Studio B.a.d where appointed in September 2019 to undertake a detailed feasibility study of Holly Cottage a listed house which sits in Meonstoke High street in the heart of the South Downs national park
The feasibility study was commissioned to review how the existing house is used by the family and how it might accommodate, the extended family members and how it responds to the garden and immediate landscape. The feasibility study is a strategic exercise in reviewing the key requirement's of the family and the wider opportunities, to exploit the potential of the site and beautiful garden. Its also an opportunity to create greater flexibility within the the plan layout and its relationship to the garden and maximizing long views looking East down the mature garden, lined with flint walls.
The design strategy has been to review and respond to the existing conditions, which currently exist within both the house and the landscape. The challenge has been to look at a number of design ideas, which have been presented to the conservation officer, in detailed dialogue to establish a positive process.
Studio B.a.d along with our Heritage and planning consultant experts, entered into a series of pre application discussions, working through a number of sketch proposals, reaching successful common ground with the South Downs national park.
A series of options where carefully created, considered and presented, to look at the type of form, material and detailed composition of the various extensions. The response has been to the existing situation of the sensitive nature of the local vernacular. These options seek to address the excellent position the house holds, with regards to solar orientation. So the options have sought to maximize both the wonderful long views across the site whilst looking to harness the opportunities for a new stand alone annex and study / office space..
As well as the elevational treatments, being carefully considered, with the use of local brick and stained timber. There has been an element of exploiting and opening up the current floor plan condition around the kitchen, to open up views to the flint lined garden.
The final proposal submitted for planning has sought at all levels, to engage with the garden, by looking to open up possibilities for the various spaces to exploit the mature surrounding landscape and its relationship to the house and new extension, annex, garage and home office / study.
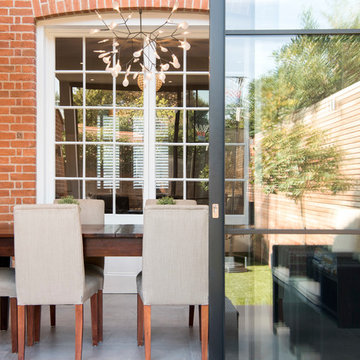
Mittelgroße Eklektische Wohnküche ohne Kamin mit Porzellan-Bodenfliesen, grauem Boden und Ziegelwänden in London
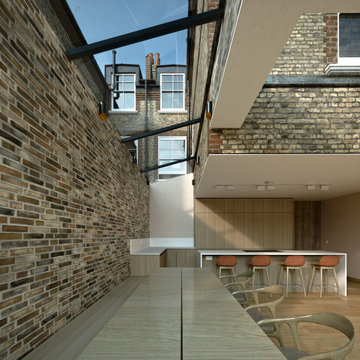
Mittelgroße Moderne Wohnküche ohne Kamin mit rosa Wandfarbe, hellem Holzboden, gelbem Boden, eingelassener Decke und Ziegelwänden in London
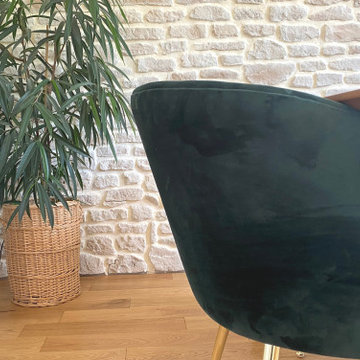
Vanessa et Yann ont vécu 2 ans et demi de travaux pour rénover intégralement cette maison. Une fois l'agrandissement et la surélévation pour créer un étage supplémentaire achevés, WherDeco s'est occupé de la décoration et des finitions. Vanessa avait envie de nature, d'un ensemble harmonieux et sain qui fait la part belle à la nature et au vert. WherDeco lui a donné des conseils couleurs pour savoir choisir les bonnes nuances de peinture, lui a fait quelques plans 3D pour lui permettre de se projeter et a établi la shopping list qui a permis de donner une seconde vie à cette maison.
https://wherdeco.com/blogs/realisations/mere-nature
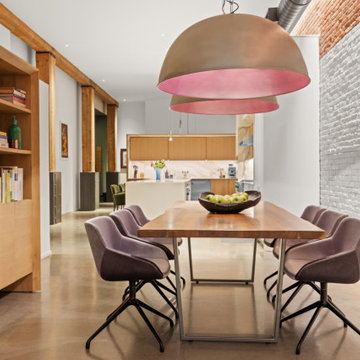
Offenes, Mittelgroßes Retro Esszimmer ohne Kamin mit weißer Wandfarbe, Betonboden, grauem Boden und Ziegelwänden in New York
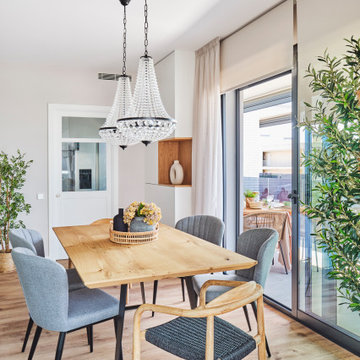
Geschlossenes, Großes Klassisches Esszimmer ohne Kamin mit beiger Wandfarbe, braunem Holzboden, braunem Boden und Ziegelwänden in Sonstige
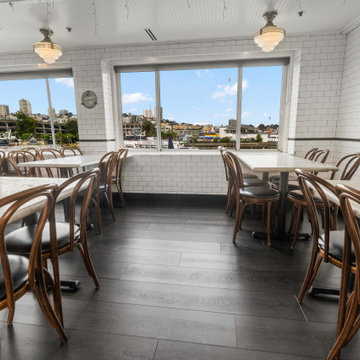
Our darkest brown shade, these classy espresso vinyl planks are sure to make an impact. With the Modin Collection, we have raised the bar on luxury vinyl plank. The result is a new standard in resilient flooring. Modin offers true embossed in register texture, a low sheen level, a rigid SPC core, an industry-leading wear layer, and so much more.
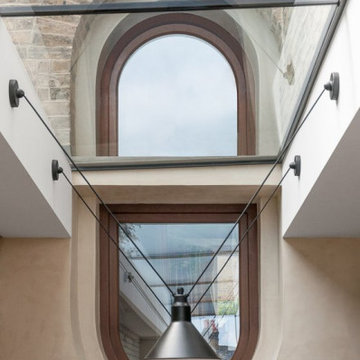
Mittelgroße Moderne Wohnküche ohne Kamin mit beiger Wandfarbe, Betonboden, grauem Boden und Ziegelwänden in London
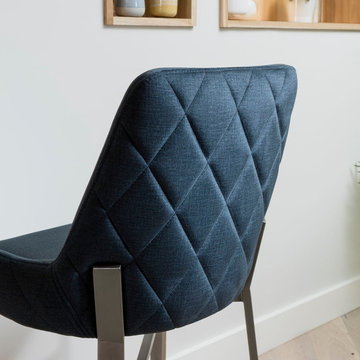
The 1649 quilted bar stools ooze designer luxury, featuring our ever-popular premium petrol blue seat with it’s quilted back and square, tapered brushed steel legs resulting in a truly stylish seat.
Our 1649 bar stool offers contemporary, crisp design without compromising on comfort. These stools really are an ideal seat if you are looking to add designer luxury alongside long-lasting comfort in your kitchen or bar area.
The 1649 bar stool is quilted across the entire back. It's this elegant stitching detail that really heightens the designer look and feel of the seat. Upholstered in a high quality comfortable padding, the use of dense foam makes this chair extremely comfortable. They are currently available in a lighter elegant grey, sleek charcoal grey, mustard yellow and cool petrol blue.
The fabric is soft, almost velvety to touch and easy to clean with something as simple as a damp cloth. The stylish brushed steel tapered legs make itl an exceptionally contemporary and modern bar stool. Combine them with the matching 1649 dining chairs for a striking sophisticated look.
Other Colours: Grey& Mustard
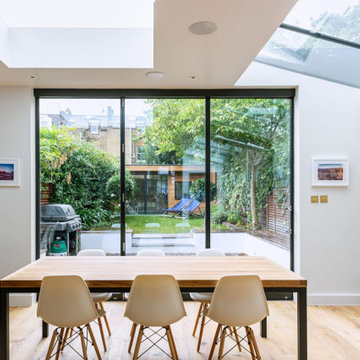
Rénovation et extension d'une cuisine dans une maison de ville. Apporter de la luminosité et de l'espace, ouvert vers l'extérieur.
Geschlossenes, Großes Mid-Century Esszimmer ohne Kamin mit beiger Wandfarbe, hellem Holzboden, beigem Boden und Ziegelwänden in Sonstige
Geschlossenes, Großes Mid-Century Esszimmer ohne Kamin mit beiger Wandfarbe, hellem Holzboden, beigem Boden und Ziegelwänden in Sonstige
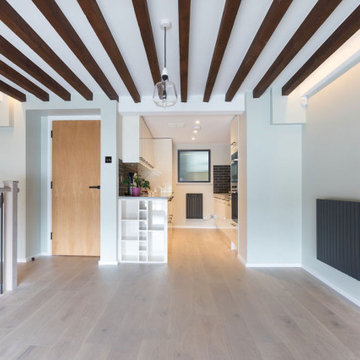
We replaced the previous worn laminate flooring with grey-toned oak flooring. We fitted floating oak shelves in the alcove over the stairwell to make use of the space and add a lovely feature. The dining and kitchen spaces combine well in their finishes, with the dark, industrial touches resulting in a space that seamlessly flows. The bespoke open shelving at the junction of the dining and kitchen spaces creates a lovely feature for wine bottles, glasses and treasured items. The soft organic colour palette added so much to the space, making it a lovely calm, welcoming room to be in, and working perfectly with the red of the brickwork and ceiling beams. Discover more at: https://absoluteprojectmanagement.com/portfolio/matt-wapping/
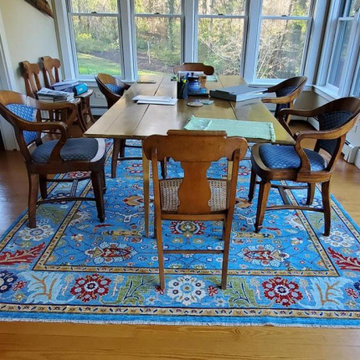
Große Klassische Frühstücksecke ohne Kamin mit beiger Wandfarbe, hellem Holzboden, Kaminumrandung aus Beton, braunem Boden, Tapetendecke und Ziegelwänden in Sonstige
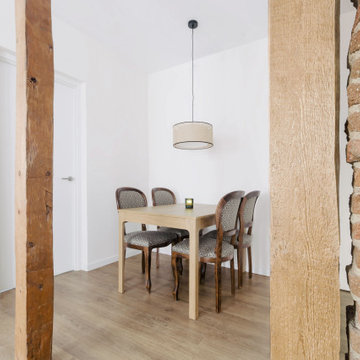
Reforma integral en un piso de 63 m2 en Arguelles, Apostamos por utilizar el espacio distribuidor como comedor conectado con el salón para optimizar al máximo los m2 del piso. Espacio diáfano, luminoso y sencillo, dejando que la propia estructura del piso y los muros de ladrillo destaquen.
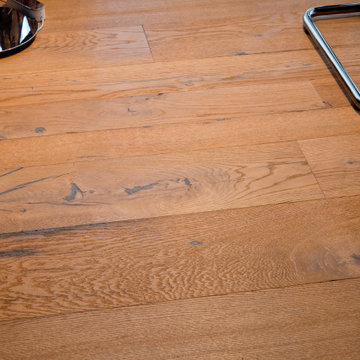
Landhausdiele in Eiche Parkett mit Rustikaler Optik neutral geölt.
Offenes, Großes Country Esszimmer ohne Kamin mit weißer Wandfarbe, braunem Holzboden, braunem Boden, eingelassener Decke und Ziegelwänden in München
Offenes, Großes Country Esszimmer ohne Kamin mit weißer Wandfarbe, braunem Holzboden, braunem Boden, eingelassener Decke und Ziegelwänden in München
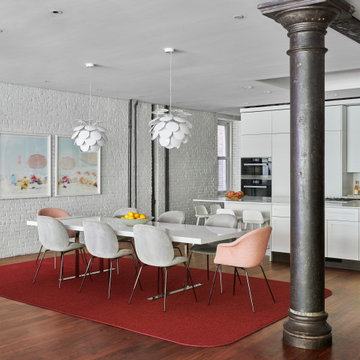
Renovated kitchen and dining area
Große Moderne Wohnküche ohne Kamin mit weißer Wandfarbe, dunklem Holzboden, braunem Boden, freigelegten Dachbalken und Ziegelwänden in New York
Große Moderne Wohnküche ohne Kamin mit weißer Wandfarbe, dunklem Holzboden, braunem Boden, freigelegten Dachbalken und Ziegelwänden in New York
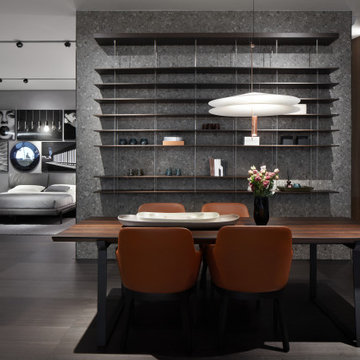
Große Moderne Wohnküche ohne Kamin mit grauer Wandfarbe, dunklem Holzboden, grauem Boden, Holzdecke und Ziegelwänden in Sonstige
Esszimmer ohne Kamin mit Ziegelwänden Ideen und Design
5