Exklusive Ankleidezimmer mit dunklem Holzboden Ideen und Design
Suche verfeinern:
Budget
Sortieren nach:Heute beliebt
41 – 60 von 642 Fotos
1 von 3
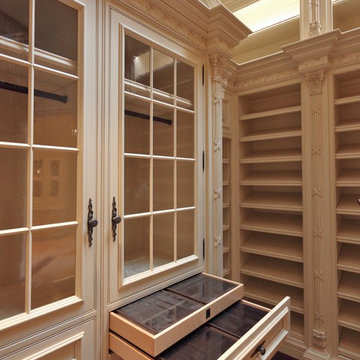
Keith Gegg
Geräumiger Klassischer Begehbarer Kleiderschrank mit dunklem Holzboden in St. Louis
Geräumiger Klassischer Begehbarer Kleiderschrank mit dunklem Holzboden in St. Louis
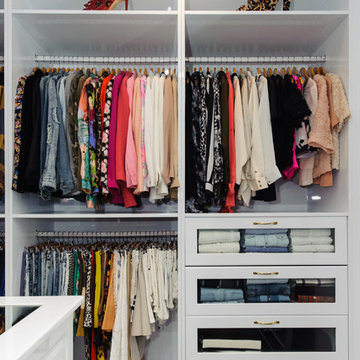
All the summer outer wear pieces are housed together, and all the draws are organised and the clothing is folded & colour blocked with precision.
It is now a very easy wardrobe that is easy to maintain.
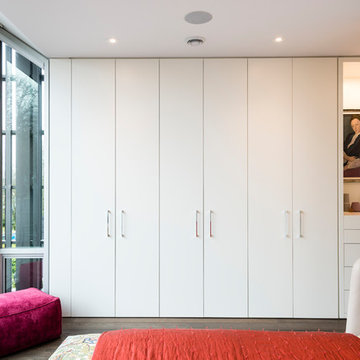
Paul Grdina Photography
Mittelgroßes Modernes Ankleidezimmer mit Ankleidebereich, flächenbündigen Schrankfronten, weißen Schränken, dunklem Holzboden und braunem Boden in Vancouver
Mittelgroßes Modernes Ankleidezimmer mit Ankleidebereich, flächenbündigen Schrankfronten, weißen Schränken, dunklem Holzboden und braunem Boden in Vancouver
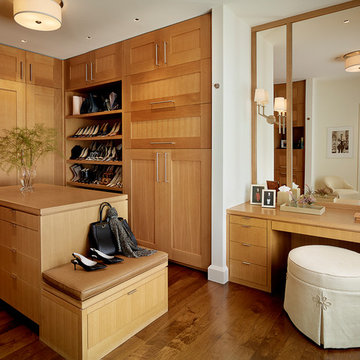
Matthew Millman, Photographer
Großes Klassisches Ankleidezimmer mit hellbraunen Holzschränken, dunklem Holzboden, Ankleidebereich, Schrankfronten im Shaker-Stil und braunem Boden in San Francisco
Großes Klassisches Ankleidezimmer mit hellbraunen Holzschränken, dunklem Holzboden, Ankleidebereich, Schrankfronten im Shaker-Stil und braunem Boden in San Francisco
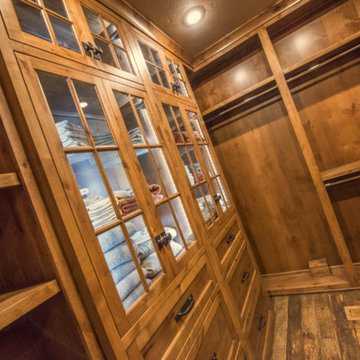
Randy Colwell
Mittelgroßer, Neutraler Rustikaler Begehbarer Kleiderschrank mit Schrankfronten mit vertiefter Füllung, hellbraunen Holzschränken und dunklem Holzboden in Sonstige
Mittelgroßer, Neutraler Rustikaler Begehbarer Kleiderschrank mit Schrankfronten mit vertiefter Füllung, hellbraunen Holzschränken und dunklem Holzboden in Sonstige
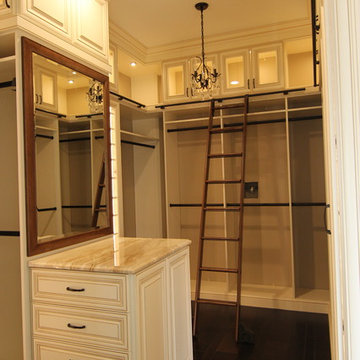
Großer Klassischer Begehbarer Kleiderschrank mit profilierten Schrankfronten, beigen Schränken, dunklem Holzboden und braunem Boden in Sonstige
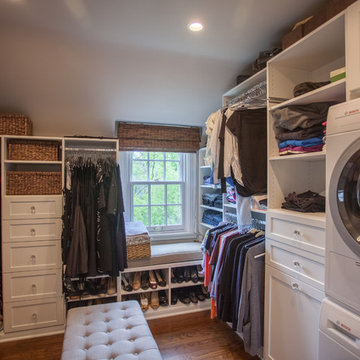
KCannon Photography
No reason to pack away the opposite seasons clothing with this closet/dressing area/laundry room.
Großes, Neutrales Klassisches Ankleidezimmer mit Ankleidebereich, flächenbündigen Schrankfronten, weißen Schränken, dunklem Holzboden und braunem Boden in Cincinnati
Großes, Neutrales Klassisches Ankleidezimmer mit Ankleidebereich, flächenbündigen Schrankfronten, weißen Schränken, dunklem Holzboden und braunem Boden in Cincinnati
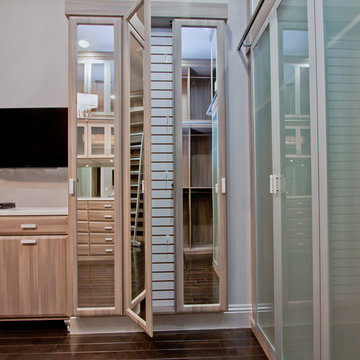
Geräumiger Klassischer Begehbarer Kleiderschrank mit profilierten Schrankfronten, dunklen Holzschränken und dunklem Holzboden in Miami
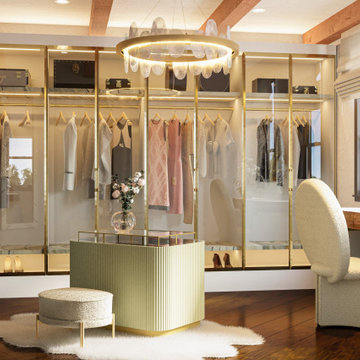
A spare bedroom is transformed into a luxurious dressing room. A fantastical space dedicated to preparing for special events and the display of treasured fashion items.
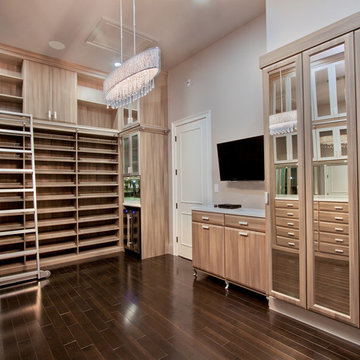
Geräumiger Klassischer Begehbarer Kleiderschrank mit profilierten Schrankfronten, dunklen Holzschränken und dunklem Holzboden in Miami
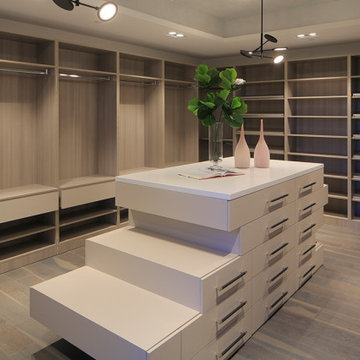
master W.I.C
Großer, Neutraler Moderner Begehbarer Kleiderschrank mit offenen Schränken, beigen Schränken, dunklem Holzboden und grauem Boden in Los Angeles
Großer, Neutraler Moderner Begehbarer Kleiderschrank mit offenen Schränken, beigen Schränken, dunklem Holzboden und grauem Boden in Los Angeles
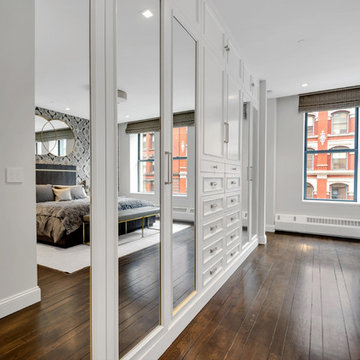
Tina Gallo http://tinagallophotography.com
EIngebautes, Großes, Neutrales Klassisches Ankleidezimmer mit profilierten Schrankfronten, weißen Schränken, dunklem Holzboden und braunem Boden in New York
EIngebautes, Großes, Neutrales Klassisches Ankleidezimmer mit profilierten Schrankfronten, weißen Schränken, dunklem Holzboden und braunem Boden in New York
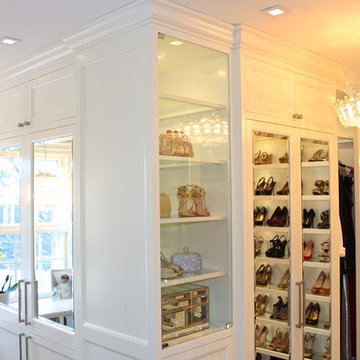
Amanda Haytaian
Großer, Neutraler Moderner Begehbarer Kleiderschrank mit Schrankfronten mit vertiefter Füllung, weißen Schränken und dunklem Holzboden in New York
Großer, Neutraler Moderner Begehbarer Kleiderschrank mit Schrankfronten mit vertiefter Füllung, weißen Schränken und dunklem Holzboden in New York
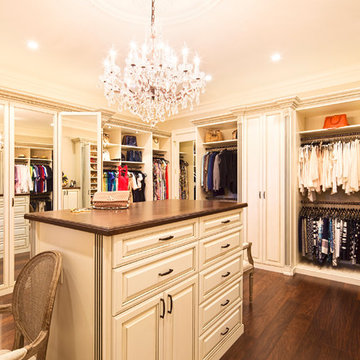
Painted and glazed master closet. This design includes function, but full decoration as well. The three-way mirror creates an illusion of more space and the island provides the perfect packing area.
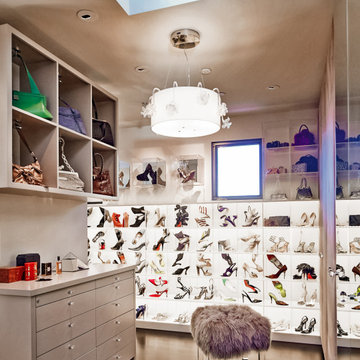
Clear acrylic shelving with backlit LED panels give this space a feeling of a high-end retail boutique. All of our work is custom and made to our client's needs, wants and specifications.
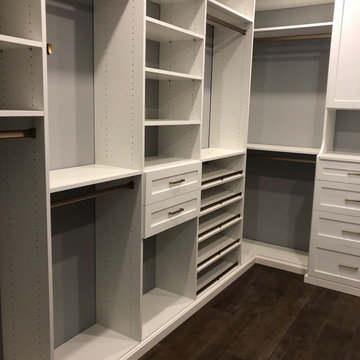
Großer, Neutraler Klassischer Begehbarer Kleiderschrank mit Schrankfronten mit vertiefter Füllung, weißen Schränken, dunklem Holzboden und braunem Boden in Toronto
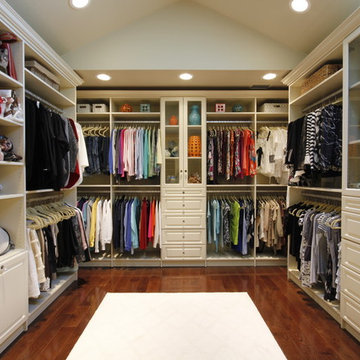
Großer, Neutraler Klassischer Begehbarer Kleiderschrank mit profilierten Schrankfronten, weißen Schränken und dunklem Holzboden in Sonstige
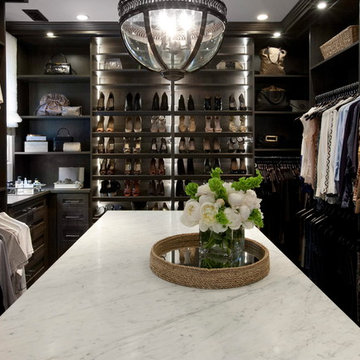
Edward Duarte
Geräumiges, Neutrales Ankleidezimmer mit Ankleidebereich, Schrankfronten im Shaker-Stil, dunklen Holzschränken und dunklem Holzboden in Los Angeles
Geräumiges, Neutrales Ankleidezimmer mit Ankleidebereich, Schrankfronten im Shaker-Stil, dunklen Holzschränken und dunklem Holzboden in Los Angeles
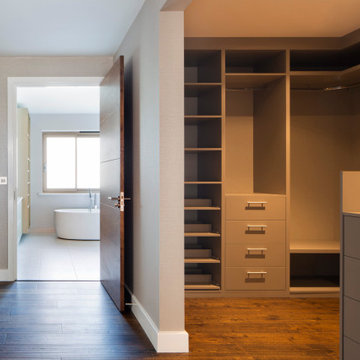
These are large houses at 775 sqm each comprising: 7 bedrooms with en-suite bathrooms, including 2 rooms with walk-in cupboards (the master suite also incorporates a lounge); fully fitted Leicht kitchen and pantry; 3 reception rooms; dining room; lift, stair, study and gym within a communal area; staff and security guard bedrooms with en-suite bathrooms and a laundry; as well as external areas for parking and front and rear gardens.
The concept was to create a grand and open feeling home with an immediate connection from entrance to garden, whilst maintaining a sense of privacy and retreat. The family want to be able to relax or to entertain comfortably. Our brief for the interior was to create a modern but classic feeling home and we have responded with a simple palette of soft colours and natural materials – often with a twist on a traditional theme.
Our design was very much inspired by the Arts & Crafts movement. The new houses blend in with the surroundings but stand out in terms of quality. Facades are predominantly buff facing brick with embedded niches. Deep blue engineering brick quoins highlight the building’s edges and soldier courses highlight window heads. Aluminium windows are powder-coated to match the facade and limestone cills underscore openings and cap the chimney. Gables are rendered off-white and patterned in relief and the dark blue clay tiled roof is striking. Overall, the impression of the house is bold but soft, clean and well proportioned, intimate and elegant despite its size.
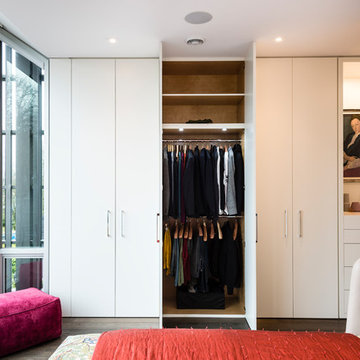
Paul Grdina Photography
Mittelgroßes, EIngebautes Modernes Ankleidezimmer mit flächenbündigen Schrankfronten, weißen Schränken, dunklem Holzboden und braunem Boden in Vancouver
Mittelgroßes, EIngebautes Modernes Ankleidezimmer mit flächenbündigen Schrankfronten, weißen Schränken, dunklem Holzboden und braunem Boden in Vancouver
Exklusive Ankleidezimmer mit dunklem Holzboden Ideen und Design
3