Exklusive Ankleidezimmer mit dunklem Holzboden Ideen und Design
Suche verfeinern:
Budget
Sortieren nach:Heute beliebt
121 – 140 von 642 Fotos
1 von 3
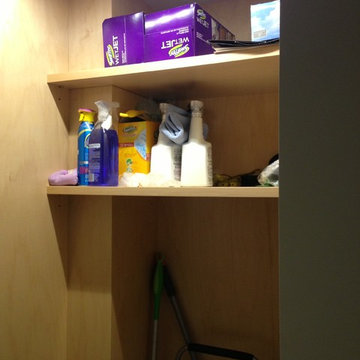
EIngebautes, Kleines, Neutrales Klassisches Ankleidezimmer mit offenen Schränken, hellen Holzschränken und dunklem Holzboden in New York
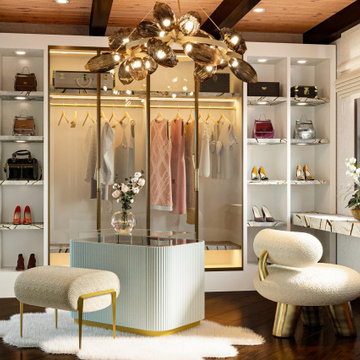
A spare bedroom is transformed into a luxurious dressing room. A fantastical space dedicated to preparing for special events and the display of treasured fashion items.
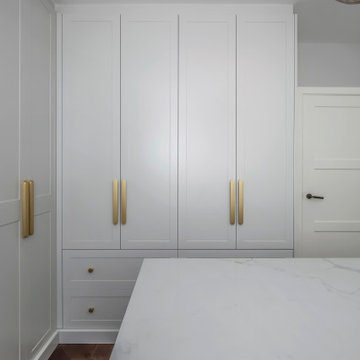
Hamptons style whole house project in Northwood.
Großer, Neutraler Begehbarer Kleiderschrank mit Schrankfronten im Shaker-Stil, weißen Schränken, dunklem Holzboden, braunem Boden und gewölbter Decke in Sydney
Großer, Neutraler Begehbarer Kleiderschrank mit Schrankfronten im Shaker-Stil, weißen Schränken, dunklem Holzboden, braunem Boden und gewölbter Decke in Sydney
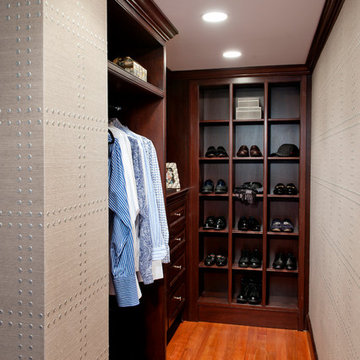
Photo Credit: Webb Chappell / Betsy Bassett
Mittelgroßer Klassischer Begehbarer Kleiderschrank mit profilierten Schrankfronten, dunklen Holzschränken, dunklem Holzboden und braunem Boden in Boston
Mittelgroßer Klassischer Begehbarer Kleiderschrank mit profilierten Schrankfronten, dunklen Holzschränken, dunklem Holzboden und braunem Boden in Boston
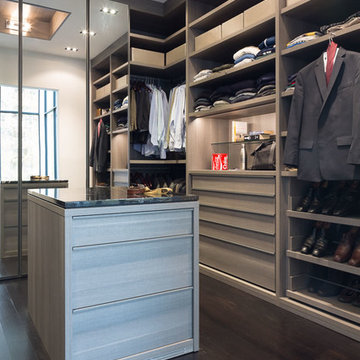
poliformdc.com
Großer Moderner Begehbarer Kleiderschrank mit offenen Schränken, hellbraunen Holzschränken und dunklem Holzboden in Washington, D.C.
Großer Moderner Begehbarer Kleiderschrank mit offenen Schränken, hellbraunen Holzschränken und dunklem Holzboden in Washington, D.C.
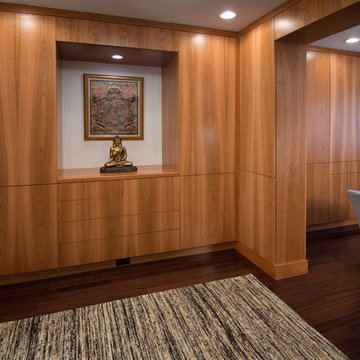
Großes, Neutrales Modernes Ankleidezimmer mit Ankleidebereich, flächenbündigen Schrankfronten, hellen Holzschränken und dunklem Holzboden in Philadelphia
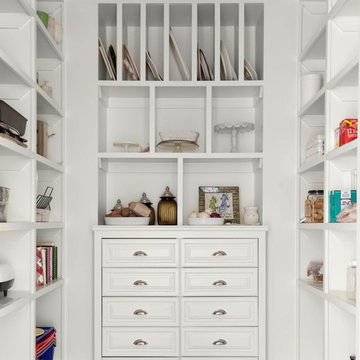
Nathan Schroder Photography
BK Design Studio
Neutraler, Großer Klassischer Begehbarer Kleiderschrank mit weißen Schränken, dunklem Holzboden und braunem Boden in Dallas
Neutraler, Großer Klassischer Begehbarer Kleiderschrank mit weißen Schränken, dunklem Holzboden und braunem Boden in Dallas
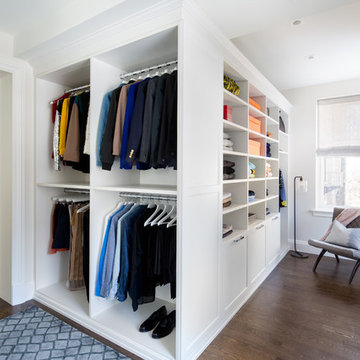
transFORM had the honor of designing, manufacturing and installing a crisp new walk-in closet at The Chatsworth - a historic Beaux Art building located in the heart of Manhattan's charming Upper West Side. Built in 1904, The Chatsworth was reintroduced in 2015 with expanded floor plans, incredible amenities and a private club-like atmosphere.
transFORM’s Senior Design Manager Rozalia Kiss, worked with the HFZ Capital Group to create a striking bedroom sized walk-in closet, which was recently featured in the New York Times article : Closets as Big as Some Apartments. The article identifies spacious closets as the latest must-have in some of the city’s most expensive condominiums.
Quickly becoming an essential part of the modern home, a walk-in closet adds style and convenience to your daily routine. Designed in a clean white finish and tastefully accented with complementing polished chrome hardware, this custom walk-in closet delivers tons of functional and accessible space.
All-white cabinetry offers a crisp look that allows your clothing to steal the spotlight. The high-contrast shaker style doors, create an elegant backdrop for your clothing. Light also pours through the big windows, drawing your eye to the iconic views of the Hudson River. It creates a feeling of brightness and positivity that energizes and enlivens. It’s a walk-in closet where you can look and feel your best as you begin your day.
For added visual appeal, the unit was accented with crown and base molding. The elegant detailing was inspired by the pre-war era building’s architectural features. The moldings add a retro geometric touch that matches the apartments beamed ceilings and traditional herringbone floors that were all the rage during the period and make a striking comeback in this beautiful renovation.
This unit was specifically designed with a variety of open shelves, hanging sections, and shoe storage. Hanging sections provide enough elevation to conveniently organize items based on size. From blazers and blouses to maxi skirts and evening gowns, all of your clothing is easily accessible. By using the same color hangers, your space will appear even more collected and composed. You can also arrange your clothing so that the colors compliment each other and appear as the favorable options they really are.
For the shoe enthusiast, we included numerous sets of shoe shelves and cubbies that attractively organize and showcase your finest footwear. This type of system allows you to identify and grab your favorite pair as you mix and match the perfect ensemble.
Shelving provides many of the same storage functions as drawers or baskets, but at a more economical price point. Items on open shelves are easier to recognize as a match for an outfit than items inside drawers. Top shelves are best for large, lightweight and seldomly-used items like your favorite floppy beach hat. Middle shelves, which tend to be the units focal point can be personalized with photos and home decor. Bottom shelves provide easy access to your most frequently used items like cozy sweaters and beloved slacks.
This custom closet also includes three tilt-out laundry hampers. No more dragging big clunky laundry baskets around the house. Tilt-out hampers are removable, lightweight nylon bags and easy to grab and go. They are stored behind cabinet faces that blend in with your space, removing unsightly and unpleasant-to-be-around dirty laundry from accumulating in piles on the floor. Installing 2 - 3 tilt-outs will make sorting laundry lightning fast. These hampers help keep your closet clean and tidy and increase space without losing functionality.
Let's face it, an organized custom closet just looks great. The side benefit is increased awareness and more pride in your clothing and your day-to-day appearance. With an organized system everything has its place and you can find the garments you need in the moment you need them, sans the ‘what to wear’ frustration.
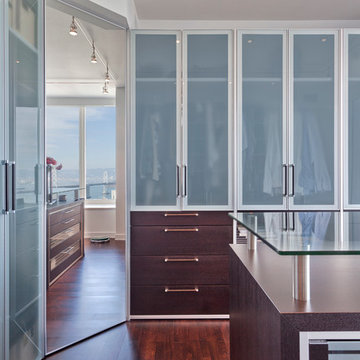
Scott Hargis
Großer, Neutraler Moderner Begehbarer Kleiderschrank mit Glasfronten, braunen Schränken und dunklem Holzboden in San Francisco
Großer, Neutraler Moderner Begehbarer Kleiderschrank mit Glasfronten, braunen Schränken und dunklem Holzboden in San Francisco
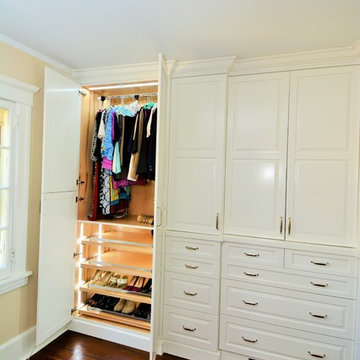
Arthur Zobel
Mittelgroßes Klassisches Ankleidezimmer mit Ankleidebereich, profilierten Schrankfronten, weißen Schränken und dunklem Holzboden in New York
Mittelgroßes Klassisches Ankleidezimmer mit Ankleidebereich, profilierten Schrankfronten, weißen Schränken und dunklem Holzboden in New York
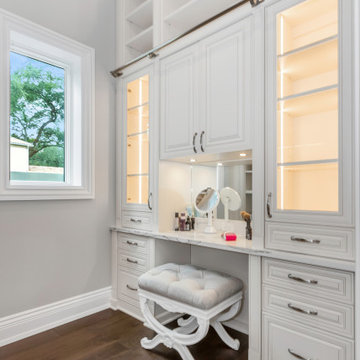
This custom built 2-story French Country style home is a beautiful retreat in the South Tampa area. The exterior of the home was designed to strike a subtle balance of stucco and stone, brought together by a neutral color palette with contrasting rust-colored garage doors and shutters. To further emphasize the European influence on the design, unique elements like the curved roof above the main entry and the castle tower that houses the octagonal shaped master walk-in shower jutting out from the main structure. Additionally, the entire exterior form of the home is lined with authentic gas-lit sconces. The rear of the home features a putting green, pool deck, outdoor kitchen with retractable screen, and rain chains to speak to the country aesthetic of the home.
Inside, you are met with a two-story living room with full length retractable sliding glass doors that open to the outdoor kitchen and pool deck. A large salt aquarium built into the millwork panel system visually connects the media room and living room. The media room is highlighted by the large stone wall feature, and includes a full wet bar with a unique farmhouse style bar sink and custom rustic barn door in the French Country style. The country theme continues in the kitchen with another larger farmhouse sink, cabinet detailing, and concealed exhaust hood. This is complemented by painted coffered ceilings with multi-level detailed crown wood trim. The rustic subway tile backsplash is accented with subtle gray tile, turned at a 45 degree angle to create interest. Large candle-style fixtures connect the exterior sconces to the interior details. A concealed pantry is accessed through hidden panels that match the cabinetry. The home also features a large master suite with a raised plank wood ceiling feature, and additional spacious guest suites. Each bathroom in the home has its own character, while still communicating with the overall style of the home.
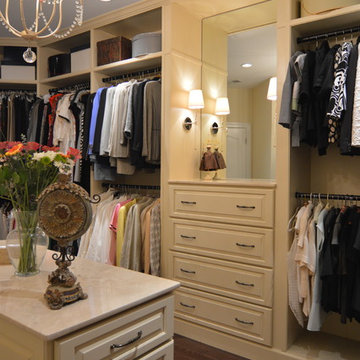
Large master closet with custom cabinetry in Chesapeake Cream Finish with raised panel drawer style, island with drawer storage and stone top, chandelier, sconces at built in custom bureau, adjustable shelving for shoe and handbag storage. Space also has thin closet within a closet for step ladder storage. Photo: Jason Jasienowski
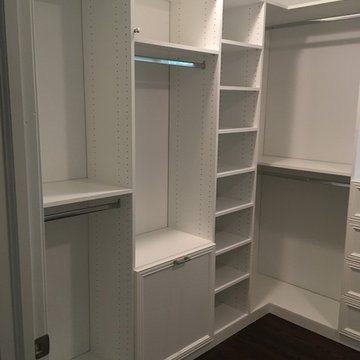
Carlos Class
Großer, Neutraler Klassischer Begehbarer Kleiderschrank mit weißen Schränken, dunklem Holzboden und braunem Boden in New York
Großer, Neutraler Klassischer Begehbarer Kleiderschrank mit weißen Schränken, dunklem Holzboden und braunem Boden in New York
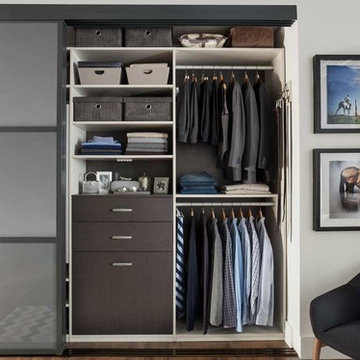
This floor based reach-in-closet featured in white veneer and brushed aluminum hardware, provides plenty of storage space. Our sectional aluminum sliding doors in charcoal with smoked frosted glass are a sleek and functional way to access your belongings. Even compact spaces can have a modern and stylish look. Attractive lighting brightens up your closet helping you see and match the color of clothes better. Top shelves are great for storing rarely used or seasonal items while matching storage boxes are useful for keeping more delicate items neat. With tons of hanging space you can easily hang a long skirt and still have room to store your handbags underneath. Adjustable hanging rods make it simple to sort by color and fit more hanging space into your closet. Fixed belt hooks and shoe cubbies allow you to conveniently and quickly match the perfect accessory to any outfit. Removable hampers are a stress-free way to carry and sort laundry. This design also includes plenty of drawer space. At transFORM we specialize in custom designed closets that allow you to showcase your wardrobe while staying beautifully organized.
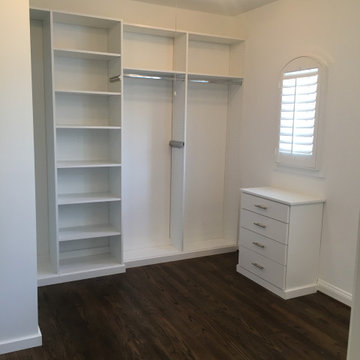
Large walk in closet needed a complete redo. Hallway area had lots of empty walls that needed built in storage cabinets, and custom dressers.
Großes Modernes Ankleidezimmer mit Einbauschrank, weißen Schränken und dunklem Holzboden in Washington, D.C.
Großes Modernes Ankleidezimmer mit Einbauschrank, weißen Schränken und dunklem Holzboden in Washington, D.C.
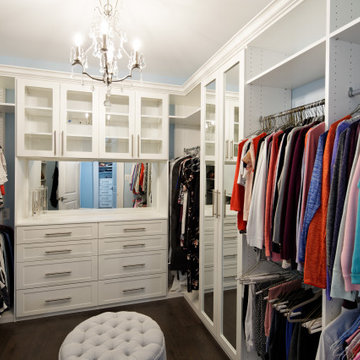
Großer, Neutraler Klassischer Begehbarer Kleiderschrank mit weißen Schränken, dunklem Holzboden, braunem Boden und Schrankfronten mit vertiefter Füllung in Washington, D.C.
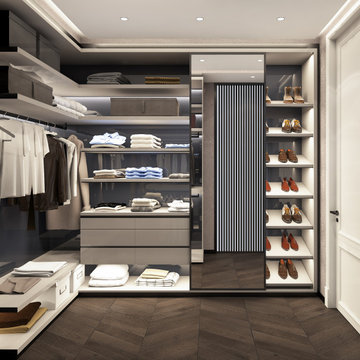
Walk in closet boys
Mittelgroßer Moderner Begehbarer Kleiderschrank mit offenen Schränken, braunem Boden, grauen Schränken und dunklem Holzboden in Sonstige
Mittelgroßer Moderner Begehbarer Kleiderschrank mit offenen Schränken, braunem Boden, grauen Schränken und dunklem Holzboden in Sonstige
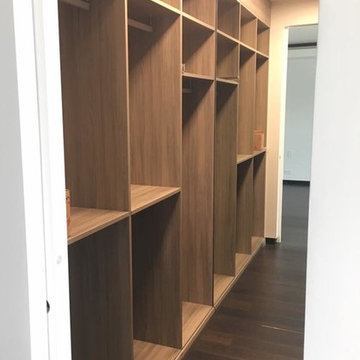
Designed three high-end walk-in guest closets for an ultra contemporary home in Fort Lauderdale. My client didn't want them to look like "typical" closets. I created spaces that look more like furniture but still have closet functionality. She was thrilled with the results and so was I!
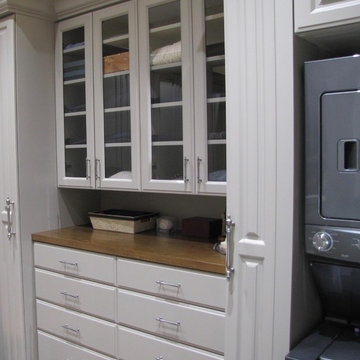
Custom designed and painted gentleman's closet in a new beautiful home in the Sonoma hills includes much needed enclosed clothes hanging, shoe shelving, belt and tie drawers. Custom painted a stone gray with oak counter top to match the floors.
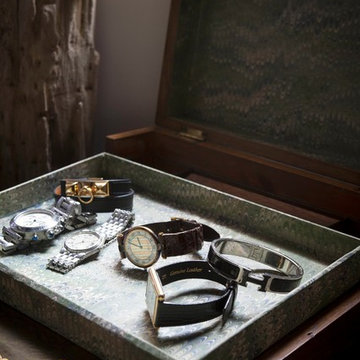
Edward Duarte
Geräumiges, Neutrales Ankleidezimmer mit Ankleidebereich, Schrankfronten im Shaker-Stil, dunklen Holzschränken und dunklem Holzboden in Los Angeles
Geräumiges, Neutrales Ankleidezimmer mit Ankleidebereich, Schrankfronten im Shaker-Stil, dunklen Holzschränken und dunklem Holzboden in Los Angeles
Exklusive Ankleidezimmer mit dunklem Holzboden Ideen und Design
7