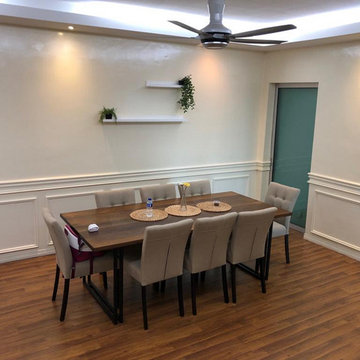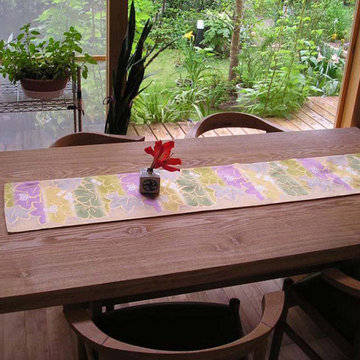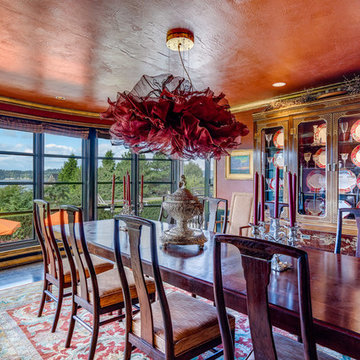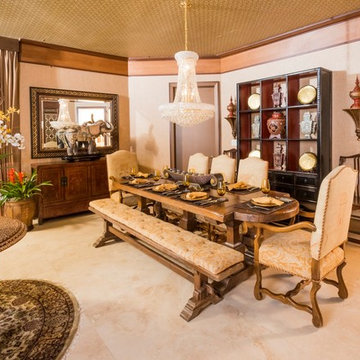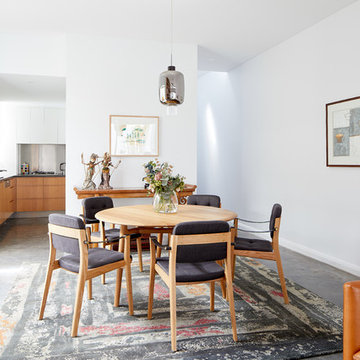Exklusive Asiatische Esszimmer Ideen und Design
Suche verfeinern:
Budget
Sortieren nach:Heute beliebt
41 – 60 von 74 Fotos
1 von 3
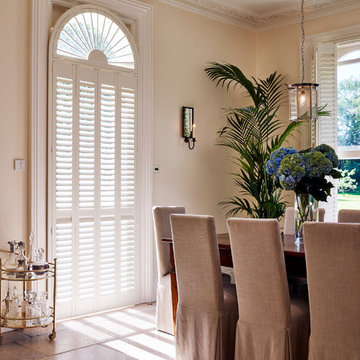
An amazing open plan dining space within large kitchen with 4 meter high ceilings. The shutters and lighting design are in this room are the stars of the show
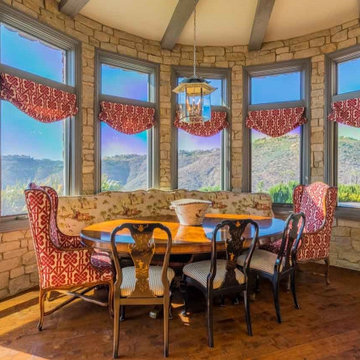
The radius breakfast nook area has the influence of chinoiserie with it's lovely Asian motif fabric choices for the antique settee and wingback chairs, the black hand painted lacquer Baker chairs and darling pagoda pendant light.
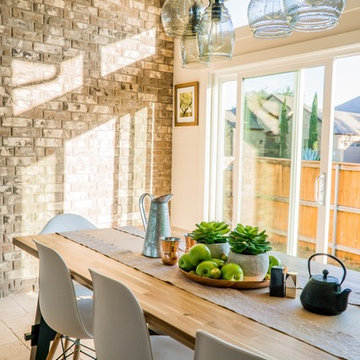
Geschlossenes, Mittelgroßes Asiatisches Esszimmer ohne Kamin mit weißer Wandfarbe, Terrakottaboden und braunem Boden in Sonstige
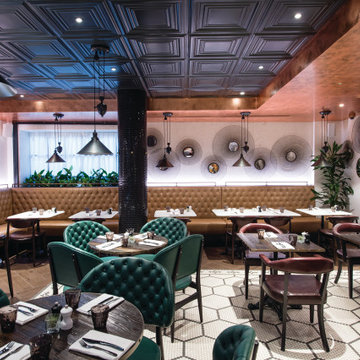
Vintry Kitchen restaurant at Vintry & Mercer hotel
Geschlossenes, Mittelgroßes Asiatisches Esszimmer ohne Kamin mit metallicfarbenen Wänden, Porzellan-Bodenfliesen, buntem Boden, Kassettendecke und Tapetenwänden in London
Geschlossenes, Mittelgroßes Asiatisches Esszimmer ohne Kamin mit metallicfarbenen Wänden, Porzellan-Bodenfliesen, buntem Boden, Kassettendecke und Tapetenwänden in London
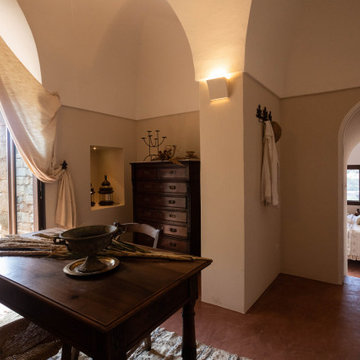
Offenes, Geräumiges Asiatisches Esszimmer mit beiger Wandfarbe, Betonboden, braunem Boden, gewölbter Decke und Wandgestaltungen in Sonstige
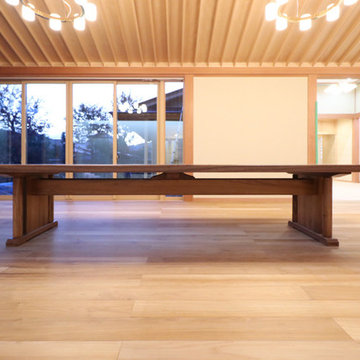
チーク無垢材で製作した4メートル×1.2メートルのダイニングテーブルです。
Offenes, Großes Asiatisches Esszimmer mit beiger Wandfarbe, braunem Holzboden und braunem Boden
Offenes, Großes Asiatisches Esszimmer mit beiger Wandfarbe, braunem Holzboden und braunem Boden
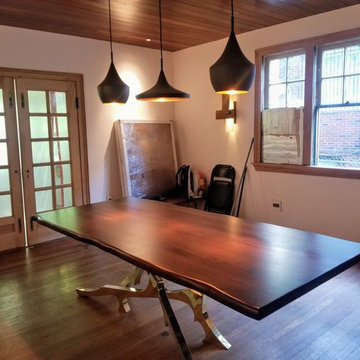
Our team is loving this comprehensive redesign of a large enclosed dining room in this gorgeous century-old Arts & Crafts.
Already stripped of its original details years ago, we were presented with a blank canvas and asked to design an Eastern-themed dining room with a contemporary flourish.
The original swinging door from the butler's pantry and two sets of french doors leading to the dining room and an attached sun room were stripped and sanded in preparation for final finish, all rim joists were air-sealed with closed cell spf and the exterior stud bay was dense-packed with cellulose. To all but eliminate sound transmission from the ensuite guest bedroom above, we removed the existing drywall/plaster substrates, and installed sound clips, and hat channel fastened to 3/4" staggered seam plywood with all joints sealed. All joists spanning the room were reinforced with glued and lagged sisters .
The mahogany shiplap ceiling was custom milled for us with a stepped tongue that allowed us to hide all fastners. The boards were prefinished with a polymerized tung oil and top coated with a medium sheen CAB acrylic lacquer. The walls are burnished plaster, and will be waxed.
LED lighting is courtesy of a trio of Tom Dixon pendants, custom mirror-imaged Cerno wall lights, and WAC 2" recessed lights placed to enhance future artwork. Touch dimmers and receptacles are Legrand Adorne. Remaining work includes rebuilding the existing triple sashes, and finishing the floors and doors.
The table is by Barlas Baylar and features a stunning matt lacquer walnut top and statuary bronze base.
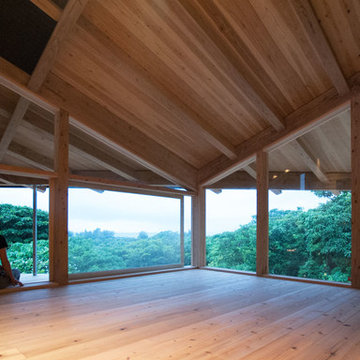
石垣島の住宅(フサキビーチ 武富島 西表島を一望する)
Geschlossenes, Mittelgroßes Asiatisches Esszimmer ohne Kamin mit bunten Wänden und braunem Holzboden in Sonstige
Geschlossenes, Mittelgroßes Asiatisches Esszimmer ohne Kamin mit bunten Wänden und braunem Holzboden in Sonstige
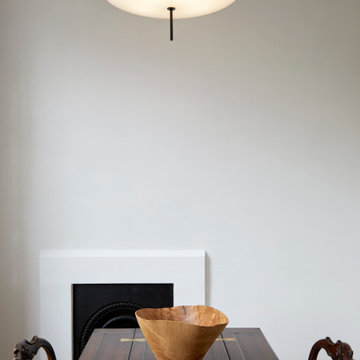
Project: Residential interior refurbishment
Site: Kensington, London
Designer: Deik (www.deik.co.uk)
Photographer: Anna Stathaki
Floral/prop stylish: Simone Bell
We have also recently completed a commercial design project for Café Kitsuné in Pantechnicon (a Nordic-Japanese inspired shop, restaurant and café).
Simplicity and understated luxury
The property is a Grade II listed building in the Queen’s Gate Conservation area. It has been carefully refurbished to make the most out of its existing period features, with all structural elements and mechanical works untouched and preserved.
The client asked for modest, understated modern luxury, and wanted to keep some of the family antique furniture.
The flat has been transformed with the use of neutral, clean and simple elements that blend subtly with the architecture of the shell. Classic furniture and modern details complement and enhance one another.
The focus in this project is on craftsmanship, handiwork and the use of traditional, natural, timeless materials. A mix of solid oak, stucco plaster, marble and bronze emphasize the building’s heritage.
The raw stucco walls provide a simple, earthy warmth, referencing artisanal plasterwork. With its muted tones and rough-hewn simplicity, stucco is the perfect backdrop for the timeless furniture and interiors.
Feature wall lights have been carefully placed to bring out the surface of the stucco, creating a dramatic feel throughout the living room and corridor.
The bathroom and shower room employ subtle, minimal details, with elegant grey marble tiles and pale oak joinery creating warm, calming tones and a relaxed atmosphere.
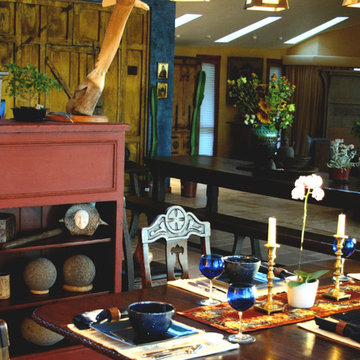
Dining Room with view to Shaw Island.
Offenes, Großes Asiatisches Esszimmer mit Kalkstein, Kamin und Kaminumrandung aus Metall in Seattle
Offenes, Großes Asiatisches Esszimmer mit Kalkstein, Kamin und Kaminumrandung aus Metall in Seattle
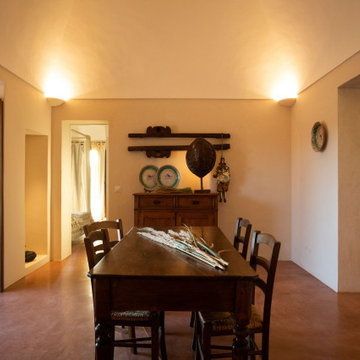
Geschlossenes, Geräumiges Asiatisches Esszimmer mit beiger Wandfarbe, Betonboden, Kamin, Kaminumrandung aus Stein, braunem Boden, gewölbter Decke und Wandgestaltungen in Sonstige
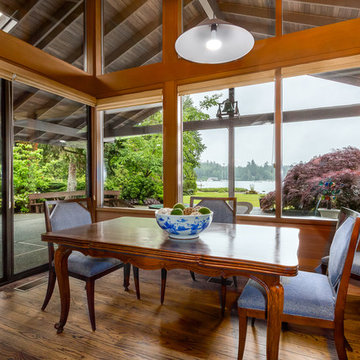
Mike Seidel Photography
Geschlossenes, Großes Asiatisches Esszimmer mit braunem Holzboden in Seattle
Geschlossenes, Großes Asiatisches Esszimmer mit braunem Holzboden in Seattle
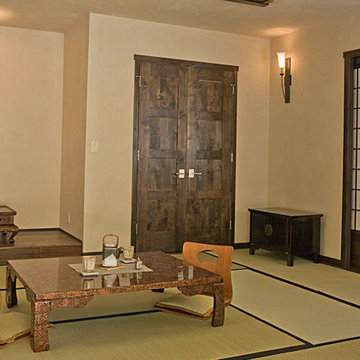
Japanese Tatami Room - Living room by day, sleeping room by night in Traditional Japanese Style with Tatami Mat floors and Shoji Doors. At night, the table moves aside and a futon comes from the a specialty closet with shelves and cubbies for futon and pillows. Design by Trilogy Partners, Trey Parker, and Laura Frey. Built by Trilogy Partners
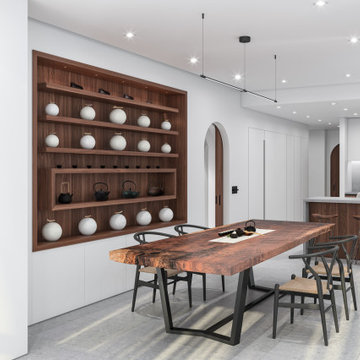
Mittelgroße Asiatische Wohnküche ohne Kamin mit grauem Boden, weißer Wandfarbe und Kalkstein
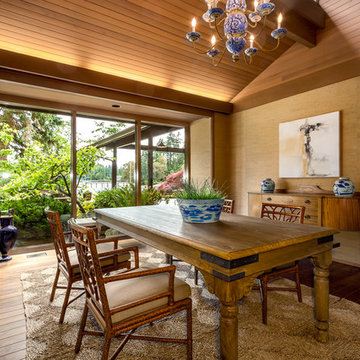
Mike Seidel Photography
Geschlossenes, Großes Asiatisches Esszimmer mit braunem Holzboden in Seattle
Geschlossenes, Großes Asiatisches Esszimmer mit braunem Holzboden in Seattle
Exklusive Asiatische Esszimmer Ideen und Design
3
