Exklusive Baby- und Kinderzimmer mit dunklem Holzboden Ideen und Design
Suche verfeinern:
Budget
Sortieren nach:Heute beliebt
1 – 20 von 281 Fotos
1 von 3
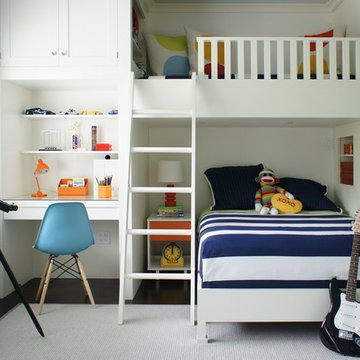
Neutrales, Mittelgroßes Modernes Kinderzimmer mit Schlafplatz, weißer Wandfarbe und dunklem Holzboden in New York

Having two young boys presents its own challenges, and when you have two of their best friends constantly visiting, you end up with four super active action heroes. This family wanted to dedicate a space for the boys to hangout. We took an ordinary basement and converted it into a playground heaven. A basketball hoop, climbing ropes, swinging chairs, rock climbing wall, and climbing bars, provide ample opportunity for the boys to let their energy out, and the built-in window seat is the perfect spot to catch a break. Tall built-in wardrobes and drawers beneath the window seat to provide plenty of storage for all the toys.
You can guess where all the neighborhood kids come to hangout now ☺
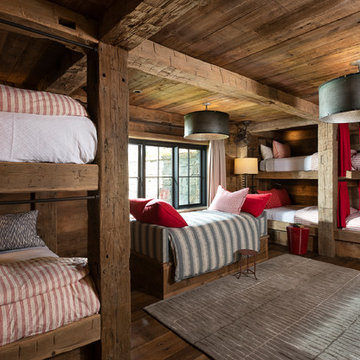
Photography - LongViews Studios
Großes, Neutrales Rustikales Kinderzimmer mit braunem Boden, Schlafplatz, brauner Wandfarbe und dunklem Holzboden in Sonstige
Großes, Neutrales Rustikales Kinderzimmer mit braunem Boden, Schlafplatz, brauner Wandfarbe und dunklem Holzboden in Sonstige
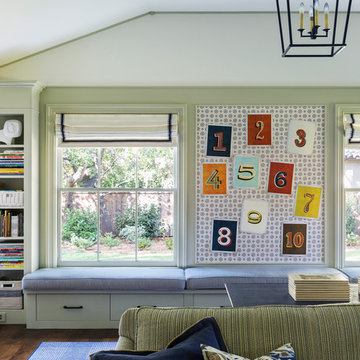
Interior design by Tineke Triggs of Artistic Designs for Living. Photography by Laura Hull.
Großes, Neutrales Klassisches Kinderzimmer mit Spielecke, bunten Wänden, dunklem Holzboden und braunem Boden in San Francisco
Großes, Neutrales Klassisches Kinderzimmer mit Spielecke, bunten Wänden, dunklem Holzboden und braunem Boden in San Francisco

Mittelgroßes, Neutrales Klassisches Jugendzimmer mit Arbeitsecke, grauer Wandfarbe, dunklem Holzboden und braunem Boden in New York

Built-in bunk beds provide the perfect space for slumber parties with friends! The aqua blue paint is a fun way to introduce a pop of color while the bright white custom trim gives balance.
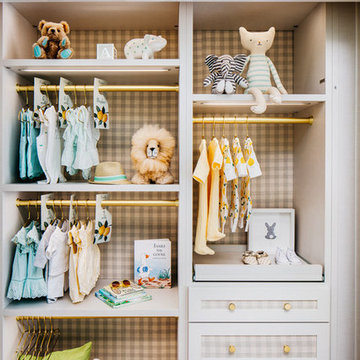
SF SHOWCASE 2018 | "LEMONDROP LULLABY"
ON VIEW AT 465 MARINA BLVD CURRENTLY
Photos by Christopher Stark
Großes, Neutrales Modernes Babyzimmer mit grüner Wandfarbe, dunklem Holzboden und braunem Boden in San Francisco
Großes, Neutrales Modernes Babyzimmer mit grüner Wandfarbe, dunklem Holzboden und braunem Boden in San Francisco

Tucked away in the backwoods of Torch Lake, this home marries “rustic” with the sleek elegance of modern. The combination of wood, stone and metal textures embrace the charm of a classic farmhouse. Although this is not your average farmhouse. The home is outfitted with a high performing system that seamlessly works with the design and architecture.
The tall ceilings and windows allow ample natural light into the main room. Spire Integrated Systems installed Lutron QS Wireless motorized shades paired with Hartmann & Forbes windowcovers to offer privacy and block harsh light. The custom 18′ windowcover’s woven natural fabric complements the organic esthetics of the room. The shades are artfully concealed in the millwork when not in use.
Spire installed B&W in-ceiling speakers and Sonance invisible in-wall speakers to deliver ambient music that emanates throughout the space with no visual footprint. Spire also installed a Sonance Landscape Audio System so the homeowner can enjoy music outside.
Each system is easily controlled using Savant. Spire personalized the settings to the homeowner’s preference making controlling the home efficient and convenient.
Builder: Widing Custom Homes
Architect: Shoreline Architecture & Design
Designer: Jones-Keena & Co.
Photos by Beth Singer Photographer Inc.
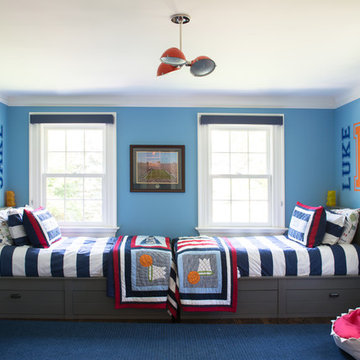
Großes Klassisches Jungszimmer mit Schlafplatz, blauer Wandfarbe und dunklem Holzboden in New York

Architectural advisement, Interior Design, Custom Furniture Design & Art Curation by Chango & Co.
Architecture by Crisp Architects
Construction by Structure Works Inc.
Photography by Sarah Elliott
See the feature in Domino Magazine

Neutrales, Mittelgroßes Modernes Babyzimmer mit bunten Wänden, dunklem Holzboden und braunem Boden in Toronto
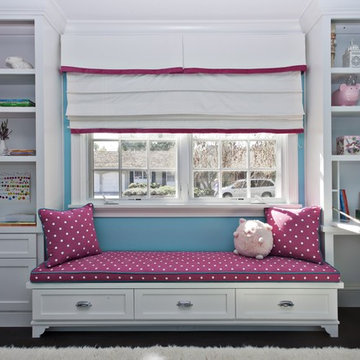
Custom Cabinetry window seat to incorporate a drop down desk on right side. Storage drawers below bench.
Photographer Frank Paul Perez
Decoration by Nancy Evars, Evars + Anderson Interior Design
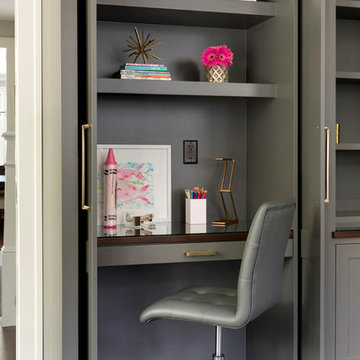
Klassisches Mädchenzimmer mit grauer Wandfarbe, braunem Boden, Arbeitsecke und dunklem Holzboden in Minneapolis
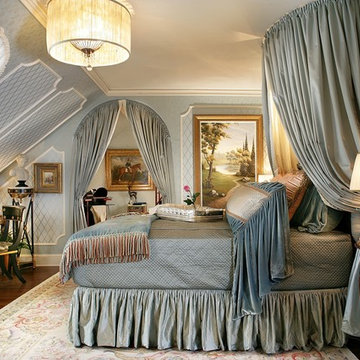
luxury bedroom in blue. Added molding and handpainted diamond trellis pattern, silk satin headboard and canopy. Photo credit: Peter Rymwid
Mittelgroßes Klassisches Kinderzimmer mit Schlafplatz, blauer Wandfarbe, dunklem Holzboden und braunem Boden in New York
Mittelgroßes Klassisches Kinderzimmer mit Schlafplatz, blauer Wandfarbe, dunklem Holzboden und braunem Boden in New York
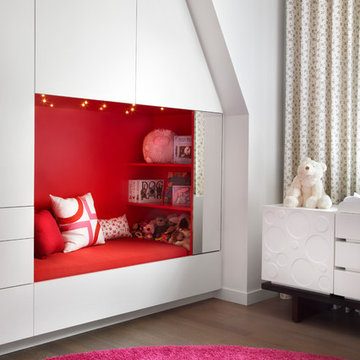
Lisa Petrole Photography
Mittelgroßes Modernes Mädchenzimmer mit Spielecke, weißer Wandfarbe und dunklem Holzboden in Toronto
Mittelgroßes Modernes Mädchenzimmer mit Spielecke, weißer Wandfarbe und dunklem Holzboden in Toronto
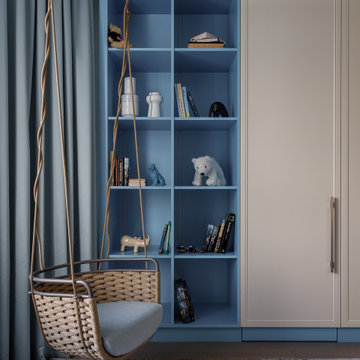
Großes, Neutrales Klassisches Jugendzimmer mit Arbeitsecke, blauer Wandfarbe, dunklem Holzboden, braunem Boden und vertäfelten Wänden in Moskau
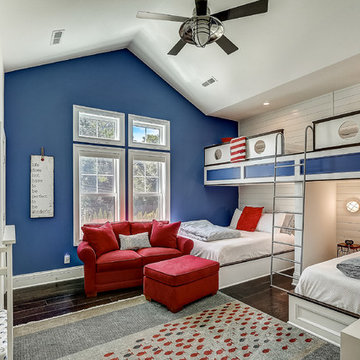
Nautical! Bunk Beds!!
Geräumiges, Neutrales Maritimes Kinderzimmer mit Schlafplatz, dunklem Holzboden und blauer Wandfarbe in Milwaukee
Geräumiges, Neutrales Maritimes Kinderzimmer mit Schlafplatz, dunklem Holzboden und blauer Wandfarbe in Milwaukee
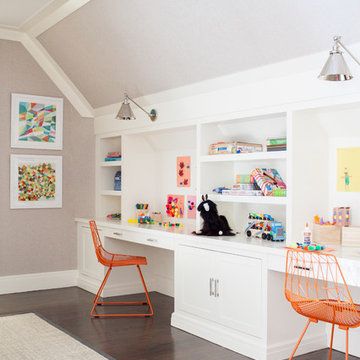
Interior Design, Custom Furniture Design, & Art Curation by Chango & Co.
Photography by Raquel Langworthy
See the project in Architectural Digest
Geräumiges, Neutrales Klassisches Kinderzimmer mit Arbeitsecke, dunklem Holzboden und grauer Wandfarbe in New York
Geräumiges, Neutrales Klassisches Kinderzimmer mit Arbeitsecke, dunklem Holzboden und grauer Wandfarbe in New York
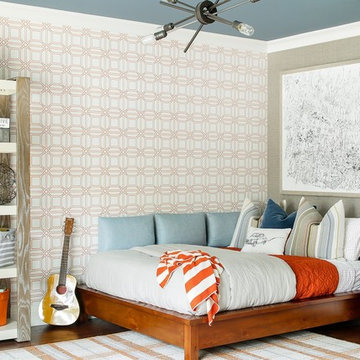
C Garibaldi photography
Mittelgroßes Modernes Babyzimmer mit blauer Wandfarbe und dunklem Holzboden in New York
Mittelgroßes Modernes Babyzimmer mit blauer Wandfarbe und dunklem Holzboden in New York
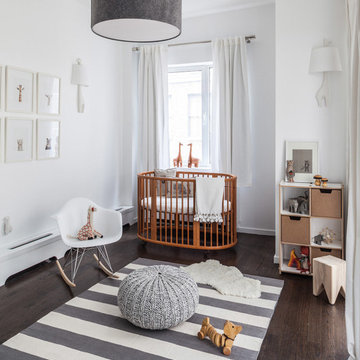
Mittelgroßes, Neutrales Klassisches Babyzimmer mit weißer Wandfarbe und dunklem Holzboden in New York
Exklusive Baby- und Kinderzimmer mit dunklem Holzboden Ideen und Design
1

