Exklusive Baby- und Kinderzimmer mit rosa Wandfarbe Ideen und Design
Suche verfeinern:
Budget
Sortieren nach:Heute beliebt
1 – 20 von 159 Fotos
1 von 3

Architecture, Construction Management, Interior Design, Art Curation & Real Estate Advisement by Chango & Co.
Construction by MXA Development, Inc.
Photography by Sarah Elliott
See the home tour feature in Domino Magazine
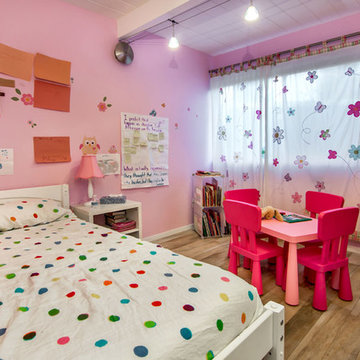
Pink Girl Bedroom
Mittelgroßes Modernes Mädchenzimmer mit Schlafplatz und rosa Wandfarbe in San Francisco
Mittelgroßes Modernes Mädchenzimmer mit Schlafplatz und rosa Wandfarbe in San Francisco

This child's bedroom is pretty in pink! A flower wallpaper adds a unique ceiling detail as does the flower wall art above the crib!
Mittelgroßes Modernes Babyzimmer mit rosa Wandfarbe, dunklem Holzboden, braunem Boden, Wandpaneelen, eingelassener Decke und Tapetendecke in Chicago
Mittelgroßes Modernes Babyzimmer mit rosa Wandfarbe, dunklem Holzboden, braunem Boden, Wandpaneelen, eingelassener Decke und Tapetendecke in Chicago
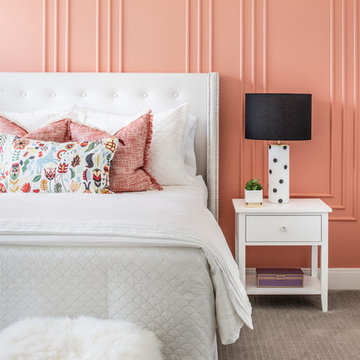
Stephen Allen Photography
Klassisches Kinderzimmer mit rosa Wandfarbe, Teppichboden, beigem Boden und Schlafplatz in Orlando
Klassisches Kinderzimmer mit rosa Wandfarbe, Teppichboden, beigem Boden und Schlafplatz in Orlando
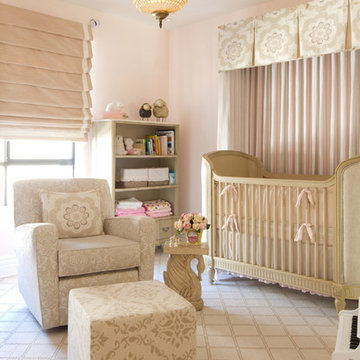
Erika Bierman photography
Soft shades of pastel pink and creamy neutrals layered with many textures adorn this pretty nursery. Parents wanted it to feel serene for their baby and themselves.

The family living in this shingled roofed home on the Peninsula loves color and pattern. At the heart of the two-story house, we created a library with high gloss lapis blue walls. The tête-à-tête provides an inviting place for the couple to read while their children play games at the antique card table. As a counterpoint, the open planned family, dining room, and kitchen have white walls. We selected a deep aubergine for the kitchen cabinetry. In the tranquil master suite, we layered celadon and sky blue while the daughters' room features pink, purple, and citrine.
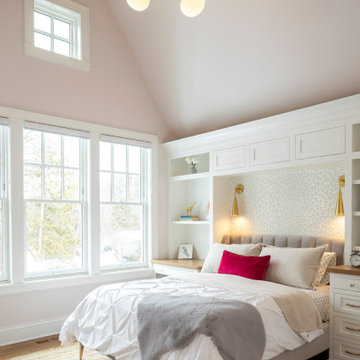
A place for rest and rejuvenation. Not too pink, the walls were painted a warm blush tone and matched with white custom cabinetry and gray accents. The brass finishes bring the warmth needed.
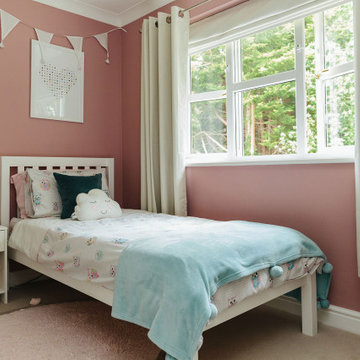
This timeless, plush, children's bedroom is great for that awkward age where children are growing into teens and want something still child friendly but not babyish!
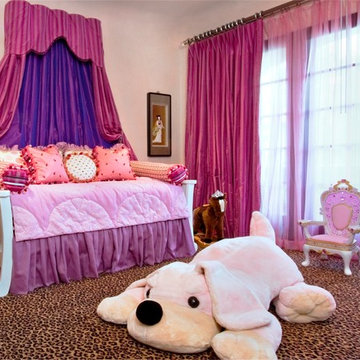
Photo Credit: Janet Lenzen
Großes Klassisches Mädchenzimmer mit Schlafplatz, rosa Wandfarbe und Teppichboden in Houston
Großes Klassisches Mädchenzimmer mit Schlafplatz, rosa Wandfarbe und Teppichboden in Houston
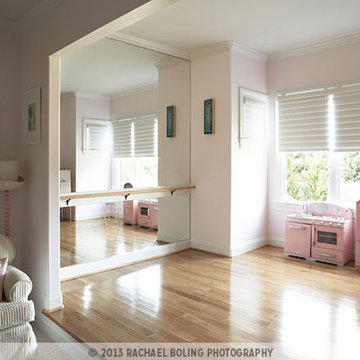
This Tuscan-inspired home imbues casual elegance. Linen fabrics complemented by a neutral color palette help create a classic, comfortable interior. The kitchen, family and breakfast areas feature exposed beams and thin brick floors. The kitchen also includes a Bertazzoni Range and custom iron range hood, Caesarstone countertops, Perrin and Rowe faucet, and a Shaw Original sink. Handmade Winchester tiles from England create a focal backsplash.
The master bedroom includes a limestone fireplace and crystal antique chandeliers. The white Carrera marble master bath is marked by a free-standing nickel slipper bath tub and Rohl fixtures.
Rachael Boling Photography
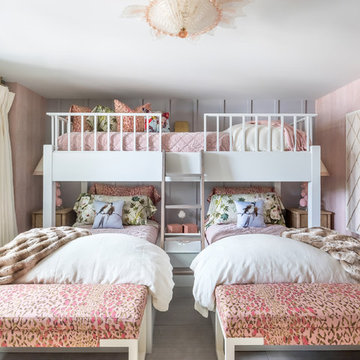
Elizabeth Pedinotti Haynes
Kleines Eklektisches Mädchenzimmer mit rosa Wandfarbe, hellem Holzboden, weißem Boden und Schlafplatz
Kleines Eklektisches Mädchenzimmer mit rosa Wandfarbe, hellem Holzboden, weißem Boden und Schlafplatz
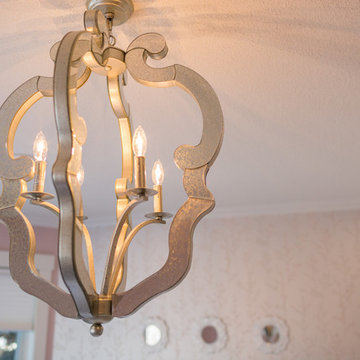
Lighting purchased and installed by Bridget's Room.
Mittelgroßes Klassisches Mädchenzimmer mit rosa Wandfarbe, Travertin und beigem Boden in Sonstige
Mittelgroßes Klassisches Mädchenzimmer mit rosa Wandfarbe, Travertin und beigem Boden in Sonstige
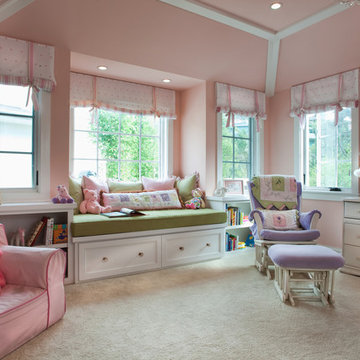
The Master Suite, three additional bedrooms and laundry room are all located on the new second floor. The first two bedrooms rooms are connected by a shared bathroom. They each have a hidden door in their closets that connects to a shared secret playroom; a bonus space created by the extra height of the garage ceiling. The third bedroom is complete with its own bathroom and walk-in closet.
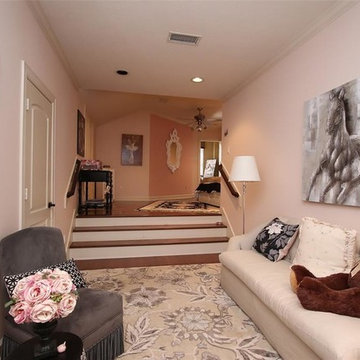
Purser Architectural Custom Home Design built by Tommy Cashiola Custom Homes
Geräumiges Mediterranes Mädchenzimmer mit dunklem Holzboden, braunem Boden, Schlafplatz und rosa Wandfarbe in Houston
Geräumiges Mediterranes Mädchenzimmer mit dunklem Holzboden, braunem Boden, Schlafplatz und rosa Wandfarbe in Houston
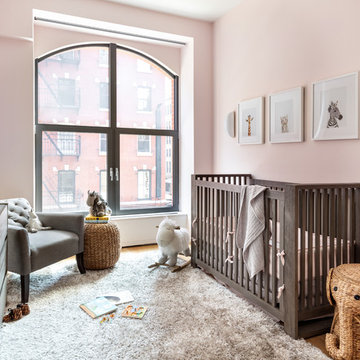
Photography: Regan Wood Photography
Mittelgroßes Modernes Babyzimmer mit rosa Wandfarbe, hellem Holzboden und beigem Boden in New York
Mittelgroßes Modernes Babyzimmer mit rosa Wandfarbe, hellem Holzboden und beigem Boden in New York
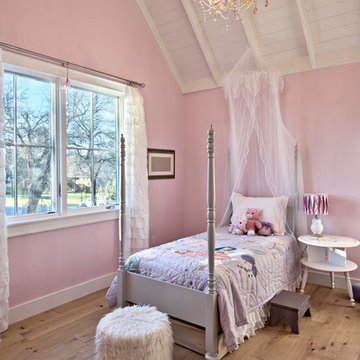
Architect: Tim Brown Architecture. Photographer: Casey Fry
Großes Klassisches Mädchenzimmer mit Schlafplatz, rosa Wandfarbe, hellem Holzboden und braunem Boden in Austin
Großes Klassisches Mädchenzimmer mit Schlafplatz, rosa Wandfarbe, hellem Holzboden und braunem Boden in Austin
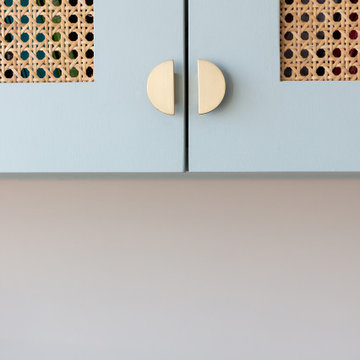
Création d’un grand appartement familial avec espace parental et son studio indépendant suite à la réunion de deux lots. Une rénovation importante est effectuée et l’ensemble des espaces est restructuré et optimisé avec de nombreux rangements sur mesure. Les espaces sont ouverts au maximum pour favoriser la vue vers l’extérieur.
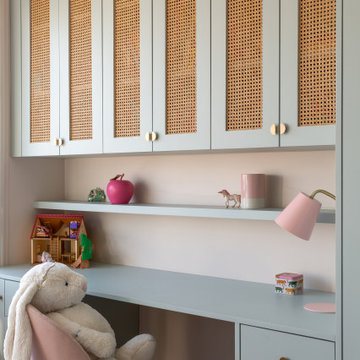
Création d’un grand appartement familial avec espace parental et son studio indépendant suite à la réunion de deux lots. Une rénovation importante est effectuée et l’ensemble des espaces est restructuré et optimisé avec de nombreux rangements sur mesure. Les espaces sont ouverts au maximum pour favoriser la vue vers l’extérieur.
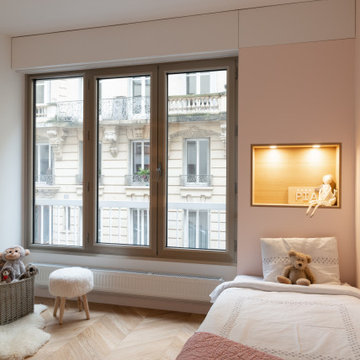
Initialement configuré avec 4 chambres, deux salles de bain & un espace de vie relativement cloisonné, la disposition de cet appartement dans son état existant convenait plutôt bien aux nouveaux propriétaires.
Cependant, les espaces impartis de la chambre parentale, sa salle de bain ainsi que la cuisine ne présentaient pas les volumes souhaités, avec notamment un grand dégagement de presque 4m2 de surface perdue.
L’équipe d’Ameo Concept est donc intervenue sur plusieurs points : une optimisation complète de la suite parentale avec la création d’une grande salle d’eau attenante & d’un double dressing, le tout dissimulé derrière une porte « secrète » intégrée dans la bibliothèque du salon ; une ouverture partielle de la cuisine sur l’espace de vie, dont les agencements menuisés ont été réalisés sur mesure ; trois chambres enfants avec une identité propre pour chacune d’entre elles, une salle de bain fonctionnelle, un espace bureau compact et organisé sans oublier de nombreux rangements invisibles dans les circulations.
L’ensemble des matériaux utilisés pour cette rénovation ont été sélectionnés avec le plus grand soin : parquet en point de Hongrie, plans de travail & vasque en pierre naturelle, peintures Farrow & Ball et appareillages électriques en laiton Modelec, sans oublier la tapisserie sur mesure avec la réalisation, notamment, d’une tête de lit magistrale en tissu Pierre Frey dans la chambre parentale & l’intégration de papiers peints Ananbo.
Un projet haut de gamme où le souci du détail fut le maitre mot !
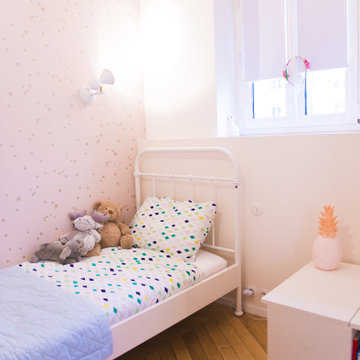
Modernes Mädchenzimmer mit Schlafplatz, rosa Wandfarbe, hellem Holzboden, beigem Boden und Tapetenwänden in Paris
Exklusive Baby- und Kinderzimmer mit rosa Wandfarbe Ideen und Design
1

