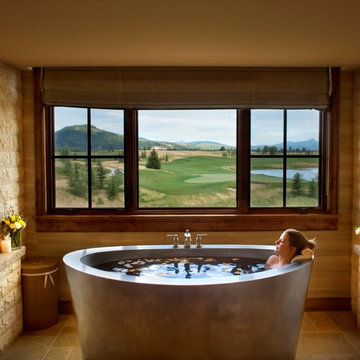Exklusive Badezimmer mit japanischer Badewanne Ideen und Design
Suche verfeinern:
Budget
Sortieren nach:Heute beliebt
21 – 40 von 244 Fotos
1 von 3
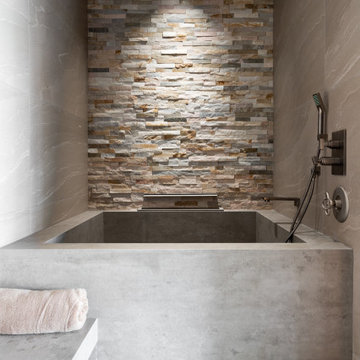
Geräumiges Asiatisches Badezimmer mit japanischer Badewanne, Nasszelle, beiger Wandfarbe, Porzellan-Bodenfliesen, grauem Boden, Falttür-Duschabtrennung, eingebautem Waschtisch und Steinwänden in Salt Lake City
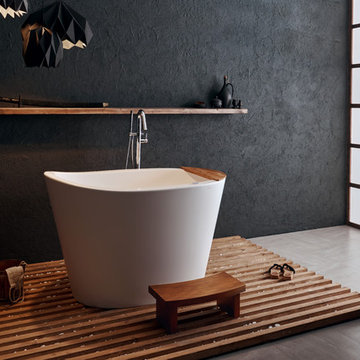
True Ofuro – уникальная разработка итальянских дизайнеров Viva Lusso, глубокая каменная ванна в японском стиле. Дизайн этой маленькой ванны с сидением полностью имитирует сидячую купель для полного погружения, традиционную для ритуала омовения в Японии. Характерная особенность маленькой овальной ванны True Ofuro – максимально эргономичный уклон высокой стенки, комфортно поддерживающей спину, шею и голову, а также удобное сиденье внутри чаши.
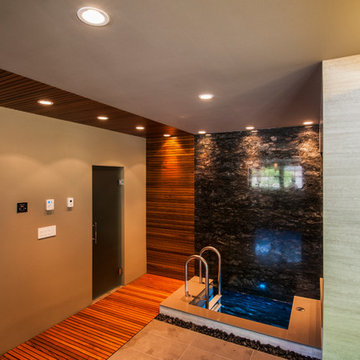
Construction: Kingdom Builders
Geräumige Moderne Sauna mit Lamellenschränken, hellen Holzschränken, japanischer Badewanne, Nasszelle, Toilette mit Aufsatzspülkasten, schwarzen Fliesen, Steinplatten, Kiesel-Bodenfliesen, Einbauwaschbecken und Quarzwerkstein-Waschtisch in Vancouver
Geräumige Moderne Sauna mit Lamellenschränken, hellen Holzschränken, japanischer Badewanne, Nasszelle, Toilette mit Aufsatzspülkasten, schwarzen Fliesen, Steinplatten, Kiesel-Bodenfliesen, Einbauwaschbecken und Quarzwerkstein-Waschtisch in Vancouver
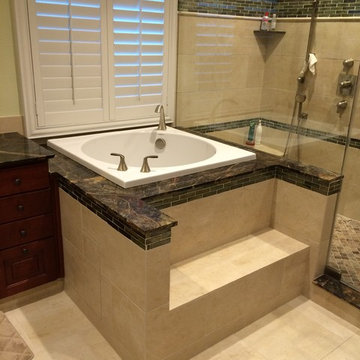
Step up into this Japanese style soaking tub with whirlpool system and inline heater. Large custom shower adjoins the tub.
Großes Klassisches Badezimmer En Suite mit Marmor-Waschbecken/Waschtisch, japanischer Badewanne, Duschnische, beigen Fliesen, Porzellanfliesen, grüner Wandfarbe und Porzellan-Bodenfliesen in Houston
Großes Klassisches Badezimmer En Suite mit Marmor-Waschbecken/Waschtisch, japanischer Badewanne, Duschnische, beigen Fliesen, Porzellanfliesen, grüner Wandfarbe und Porzellan-Bodenfliesen in Houston

Hinoki soaking tub with Waterworks "Arroyo" tile in Shoal color were used at all wet wall locations. Photo by Clark Dugger
Großes Klassisches Badezimmer En Suite mit Schrankfronten im Shaker-Stil, hellen Holzschränken, japanischer Badewanne, Keramikfliesen, weißer Wandfarbe, Speckstein-Waschbecken/Waschtisch, beigen Fliesen und hellem Holzboden in Los Angeles
Großes Klassisches Badezimmer En Suite mit Schrankfronten im Shaker-Stil, hellen Holzschränken, japanischer Badewanne, Keramikfliesen, weißer Wandfarbe, Speckstein-Waschbecken/Waschtisch, beigen Fliesen und hellem Holzboden in Los Angeles
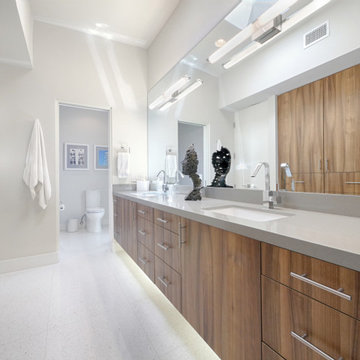
Photography by ABODE IMAGE
Mittelgroßes Badezimmer mit flächenbündigen Schrankfronten, japanischer Badewanne, offener Dusche, grauen Fliesen, grauer Wandfarbe, Mosaik-Bodenfliesen, Einbauwaschbecken, Quarzit-Waschtisch, grauer Waschtischplatte und eingebautem Waschtisch in Sonstige
Mittelgroßes Badezimmer mit flächenbündigen Schrankfronten, japanischer Badewanne, offener Dusche, grauen Fliesen, grauer Wandfarbe, Mosaik-Bodenfliesen, Einbauwaschbecken, Quarzit-Waschtisch, grauer Waschtischplatte und eingebautem Waschtisch in Sonstige
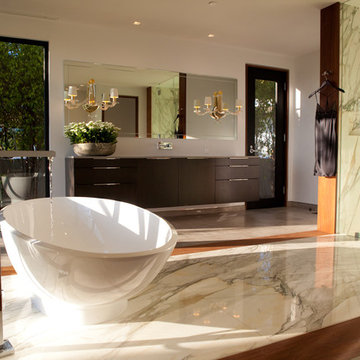
This master bathroom has an organic, modern, and feminine feel. A sculptural freestanding tub sits opposite a shower lined in book-matched Calacatta Borghini gold marble; the two areas are connected by a wide strip of marble flooring bordered by teak and pewter limestone. Behind the bath are full-length Fleetwood windows that slide open to allow access to an adjacent private garden, or the sheer drapes can be drawn to provide privacy and filter light. A custom, freestanding vanity has caesarstone counters with an integrated sink. Above the vanity, two mouth-blown glass sconces give a warm golden glow which is amplified by the large mirror.
Photography by Helene
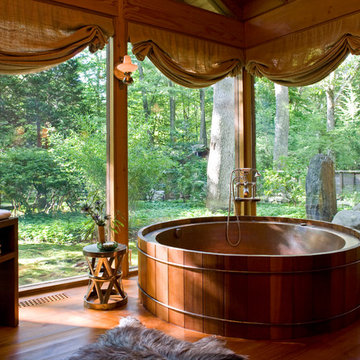
Master Bathroom with copper soaking tub looking onto moss garden
Asiatisches Badezimmer En Suite mit japanischer Badewanne, dunklem Holzboden und braunem Boden in New York
Asiatisches Badezimmer En Suite mit japanischer Badewanne, dunklem Holzboden und braunem Boden in New York
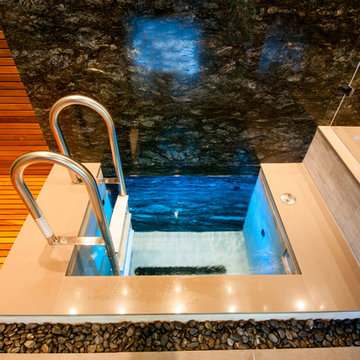
Construction: Kingdom Builders
Geräumige Moderne Sauna mit Lamellenschränken, hellen Holzschränken, japanischer Badewanne, Nasszelle, Toilette mit Aufsatzspülkasten, schwarzen Fliesen, Steinplatten, Kiesel-Bodenfliesen, Einbauwaschbecken und Quarzwerkstein-Waschtisch in Vancouver
Geräumige Moderne Sauna mit Lamellenschränken, hellen Holzschränken, japanischer Badewanne, Nasszelle, Toilette mit Aufsatzspülkasten, schwarzen Fliesen, Steinplatten, Kiesel-Bodenfliesen, Einbauwaschbecken und Quarzwerkstein-Waschtisch in Vancouver
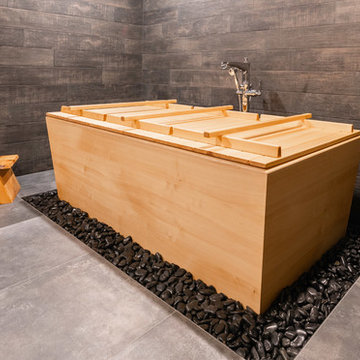
Große Asiatische Sauna mit japanischer Badewanne, Nasszelle, grauen Fliesen, Porzellanfliesen, grauer Wandfarbe, Porzellan-Bodenfliesen, Aufsatzwaschbecken, Waschtisch aus Holz und grauem Boden in Sonstige

The goal of Pineapple House designers was to stay within existing footprint while improving the look, storage capabilities and functionality of the master bath. Along the right wall, they replace the existing tub with a freestanding Roman soaking tub. Glass shower walls lets natural light illuminate the formerly dark, enclosed corner shower. Along the left wall, a new double-sink vanity has hidden storage in tall, slender doors that are configured to mimic columns. The central section of the long vanity has a make-up drawer and more storage behind the mirror. Along the back wall, a custom unit houses a television that intentionally blends into the deep coloration of the millwork. An under counter refrigerator is located in the lower left portion of unit.
Scott Moore Photography

Geräumiges Modernes Badezimmer En Suite mit flächenbündigen Schrankfronten, braunen Schränken, japanischer Badewanne, Nasszelle, beiger Wandfarbe, Porzellan-Bodenfliesen, Unterbauwaschbecken, Quarzit-Waschtisch, grauem Boden, Falttür-Duschabtrennung, grauer Waschtischplatte, Doppelwaschbecken und eingebautem Waschtisch in Salt Lake City

Upon moving to a new home, this couple chose to convert two small guest baths into one large luxurious space including a Japanese soaking tub and custom glass shower with rainfall spout. Two floating vanities in a walnut finish topped with composite countertops and integrated sinks flank each wall. Due to the pitched walls, Barbara worked with both an industrial designer and mirror manufacturer to design special clips to mount the vanity mirrors, creating a unique and modern solution in a challenging space.
The mix of travertine floor tiles with glossy cream wainscotting tiles creates a warm and inviting feel in this bathroom. Glass fronted shelving built into the eaves offers extra storage for towels and accessories. A oil-rubbed bronze finish lantern hangs from the dramatic ceiling while matching finish sconces add task lighting to the vanity areas.
This project was featured in Boston Magazine Home Design section entitiled "Spaces: Bathing Beauty" in the March 2018 issue. Click here for a link to the article:
https://www.bostonmagazine.com/property/2018/03/27/elza-b-design-bathroom-transformation/
Photography: Jared Kuzia
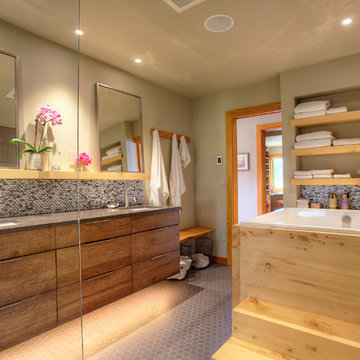
The homeowners' dreamed of an Ofuro style soaking tub. We worked together to make that a reality. Our employees custom milled a surround of Ofuro cedar for the soaking tub. The steps are removable for cleaning and to lessen the occurrence of trapped moisture. The shelves are also custom cedar with a "fish scale" tile backing. A cedar shelf holds the mirrors. The vanity is floating with a toe kick light. The wood bench in the corner was custom made with a live edge from a tree from another job site.
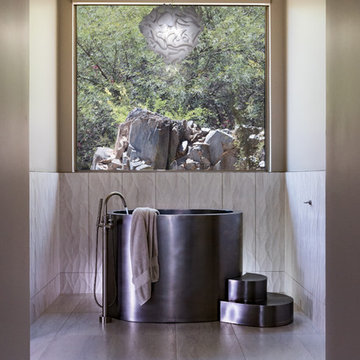
A stainless steel Japanese soaking tub and Slamp chandelier create a unique and contemporary bathing space. Three dimensional tile leads the way to the stunning desert view.
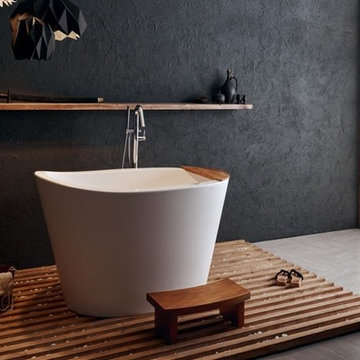
One of the most important things for those of us who like enjoying a hot bath, is the water temperature. As time passes, the water temperature in your bathtub drops down and requires you to constantly be adding hot water to maintain the temperature, which in turn requires large capacity water boilers, wasting water and electricity.
Made of state-of-the-art AquateX™ solid surface material, the Aquatica True Ofuro Japanese style bathtub with Tranquility bath heating system is fitted with a recirculation system (just like the traditional Japanese oidaki) and ozone disinfection system. The Tranquility bathtub heating system was designed to eliminate the hot water adding hassle and maintain the water temperature at a constant 104F /40C (41-45C in Europe and other markets).
The built-in Tranquility heating system is utilizing a low flow/high-efficiency ultra-quiet pump. Equipped with minimalist control panel, a standard 1.5kW inline water heater (US) or 2kW (Europe and other markets) with ozone disinfection, Bluetooth audio system, and underwater LED сhromotherapy system, the Tranquility system provides the ultimate luxury bathing experience.
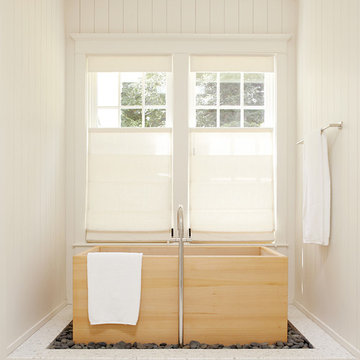
This Mill Valley residence under the redwoods was conceived and designed for a young and growing family. Though technically a remodel, the project was in essence new construction from the ground up, and its clean, traditional detailing and lay-out by Chambers & Chambers offered great opportunities for our talented carpenters to show their stuff. This home features the efficiency and comfort of hydronic floor heating throughout, solid-paneled walls and ceilings, open spaces and cozy reading nooks, expansive bi-folding doors for indoor/ outdoor living, and an attention to detail and durability that is a hallmark of how we build.
Photographer: John Merkyl Architect: Barbara Chambers of Chambers + Chambers in Mill Valley

The renovation of this Queen Anne Hill Spanish bungalow was an extreme transformation into contemporary and tranquil retreat. Photography by John Granen.
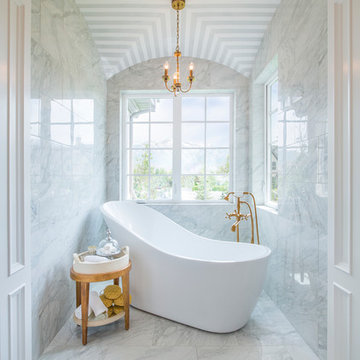
Nick Bayless Photography
Custom Home Design by Joe Carrick Design
Built By Highland Custom Homes
Interior Design by Chelsea Kasch - Striped Peony
Mittelgroßes Modernes Badezimmer En Suite mit weißen Fliesen, Marmorboden, japanischer Badewanne, Marmorfliesen, weißer Wandfarbe und weißem Boden in Salt Lake City
Mittelgroßes Modernes Badezimmer En Suite mit weißen Fliesen, Marmorboden, japanischer Badewanne, Marmorfliesen, weißer Wandfarbe und weißem Boden in Salt Lake City
Exklusive Badezimmer mit japanischer Badewanne Ideen und Design
2
