Exklusive Badezimmer mit Wandwaschbecken Ideen und Design
Suche verfeinern:
Budget
Sortieren nach:Heute beliebt
1 – 20 von 1.740 Fotos
1 von 3

The minimalist bathroom complete with a wall mount sink, wall mount faucet, wall mount toilet, and zero entry shower with a single glass panel and recessed niches. The heated wall mount towel rack and floating shelf storage area complete the space. Floor to ceiling tile keep it easy to clean. The lighted mirror make getting ready in the morning a breeze.

A lovely bathroom, with brushed gold finishes, a sumptuous shower and enormous bath and a shower toilet. The tiles are not marble but a very large practical marble effect porcelain which is perfect for easy maintenance.
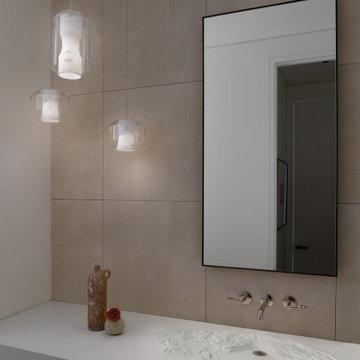
For this classic San Francisco William Wurster house, we complemented the iconic modernist architecture, urban landscape, and Bay views with contemporary silhouettes and a neutral color palette. We subtly incorporated the wife's love of all things equine and the husband's passion for sports into the interiors. The family enjoys entertaining, and the multi-level home features a gourmet kitchen, wine room, and ample areas for dining and relaxing. An elevator conveniently climbs to the top floor where a serene master suite awaits.
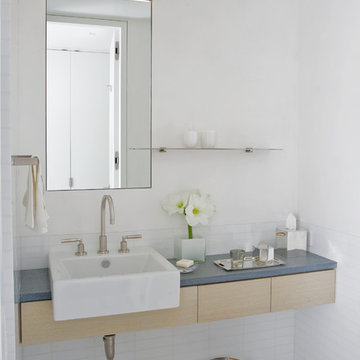
Art Collector's Pied-à-terre
John M. Hall Photography
Kleines Modernes Badezimmer mit Wandwaschbecken, flächenbündigen Schrankfronten, hellen Holzschränken, weißen Fliesen, Glasfliesen, weißer Wandfarbe, Mosaik-Bodenfliesen und Toilette mit Aufsatzspülkasten in New York
Kleines Modernes Badezimmer mit Wandwaschbecken, flächenbündigen Schrankfronten, hellen Holzschränken, weißen Fliesen, Glasfliesen, weißer Wandfarbe, Mosaik-Bodenfliesen und Toilette mit Aufsatzspülkasten in New York

Photographed by Dan Cutrona
Großes Modernes Badezimmer En Suite mit freistehender Badewanne, beigen Fliesen, Wandwaschbecken, Wandtoilette mit Spülkasten, Mosaikfliesen, beiger Wandfarbe, flächenbündigen Schrankfronten, hellen Holzschränken, Duschnische, Mosaik-Bodenfliesen, Mineralwerkstoff-Waschtisch, beigem Boden, Schiebetür-Duschabtrennung und weißer Waschtischplatte in Boston
Großes Modernes Badezimmer En Suite mit freistehender Badewanne, beigen Fliesen, Wandwaschbecken, Wandtoilette mit Spülkasten, Mosaikfliesen, beiger Wandfarbe, flächenbündigen Schrankfronten, hellen Holzschränken, Duschnische, Mosaik-Bodenfliesen, Mineralwerkstoff-Waschtisch, beigem Boden, Schiebetür-Duschabtrennung und weißer Waschtischplatte in Boston

Mark Bolton
Mittelgroßes Modernes Badezimmer En Suite mit hellbraunen Holzschränken, Einbaubadewanne, Nasszelle, Toilette mit Aufsatzspülkasten, grauen Fliesen, Marmorfliesen, grauer Wandfarbe, Porzellan-Bodenfliesen, Wandwaschbecken, Marmor-Waschbecken/Waschtisch, grauem Boden, offener Dusche und flächenbündigen Schrankfronten in London
Mittelgroßes Modernes Badezimmer En Suite mit hellbraunen Holzschränken, Einbaubadewanne, Nasszelle, Toilette mit Aufsatzspülkasten, grauen Fliesen, Marmorfliesen, grauer Wandfarbe, Porzellan-Bodenfliesen, Wandwaschbecken, Marmor-Waschbecken/Waschtisch, grauem Boden, offener Dusche und flächenbündigen Schrankfronten in London

The SUMMIT, is Beechwood Homes newest display home at Craigburn Farm. This masterpiece showcases our commitment to design, quality and originality. The Summit is the epitome of luxury. From the general layout down to the tiniest finish detail, every element is flawless.
Specifically, the Summit highlights the importance of atmosphere in creating a family home. The theme throughout is warm and inviting, combining abundant natural light with soothing timber accents and an earthy palette. The stunning window design is one of the true heroes of this property, helping to break down the barrier of indoor and outdoor. An open plan kitchen and family area are essential features of a cohesive and fluid home environment.
Adoring this Ensuite displayed in "The Summit" by Beechwood Homes. There is nothing classier than the combination of delicate timber and concrete beauty.
The perfect outdoor area for entertaining friends and family. The indoor space is connected to the outdoor area making the space feel open - perfect for extending the space!
The Summit makes the most of state of the art automation technology. An electronic interface controls the home theatre systems, as well as the impressive lighting display which comes to life at night. Modern, sleek and spacious, this home uniquely combines convenient functionality and visual appeal.
The Summit is ideal for those clients who may be struggling to visualise the end product from looking at initial designs. This property encapsulates all of the senses for a complete experience. Appreciate the aesthetic features, feel the textures, and imagine yourself living in a home like this.
Tiles by Italia Ceramics!
Visit Beechwood Homes - Display Home "The Summit"
54 FERGUSSON AVENUE,
CRAIGBURN FARM
Opening Times Sat & Sun 1pm – 4:30pm
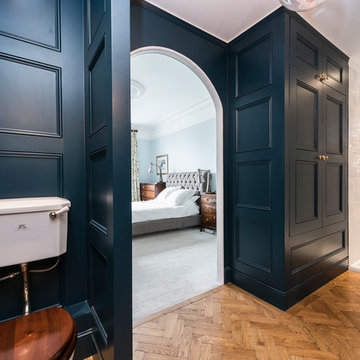
This image of the ensuite bathroom in the master bedroom shows off the entryway and utility cabinet.
Großes Klassisches Badezimmer En Suite mit Wandwaschbecken, freistehender Badewanne, Duschbadewanne, Toilette mit Aufsatzspülkasten, blauer Wandfarbe und hellem Holzboden in London
Großes Klassisches Badezimmer En Suite mit Wandwaschbecken, freistehender Badewanne, Duschbadewanne, Toilette mit Aufsatzspülkasten, blauer Wandfarbe und hellem Holzboden in London

Master Bathroom with Italian porcelain floor tiles and frameless glass shower enclosure. All chrome finishes wrap this bathroom featuring a floating 72" vanity and a custom led front/back lit vanity mirror. Custom built in closet storage for linen. Shower consists of handheld, faucet, and 10" rainhead; All Kohler products used. Walk-in Shower has tile on its ceiling making it a perfect steam shower.

Mittelgroßes Modernes Badezimmer En Suite mit flächenbündigen Schrankfronten, weißen Schränken, Duschnische, Toilette mit Aufsatzspülkasten, weißen Fliesen, Keramikfliesen, weißer Wandfarbe, Keramikboden, Wandwaschbecken, Beton-Waschbecken/Waschtisch, weißem Boden, Falttür-Duschabtrennung, weißer Waschtischplatte, Duschbank, Doppelwaschbecken und schwebendem Waschtisch in Sonstige

This image showcases the luxurious design features of the principal ensuite, embodying a perfect blend of elegance and functionality. The focal point of the space is the expansive double vanity unit, meticulously crafted to provide ample storage and countertop space for two. Its sleek lines and modern design aesthetic add a touch of sophistication to the room.
The feature tile, serves as a striking focal point, infusing the space with texture and visual interest. It's a bold geometric pattern, and intricate mosaic, elevating the design of the ensuite, adding a sense of luxury and personality.
Natural lighting floods the room through large windows illuminating the space and enhancing its spaciousness. The abundance of natural light creates a warm and inviting atmosphere, while also highlighting the beauty of the design elements and finishes.
Overall, this principal ensuite epitomizes modern luxury, offering a serene retreat where residents can unwind and rejuvenate in style. Every design feature is thoughtfully curated to create a luxurious and functional space that exceeds expectations.

This homeowner feels like royalty every time they step into this emerald green tiled bathroom with gold fixtures! It's the perfect place to unwind and pamper yourself in style.
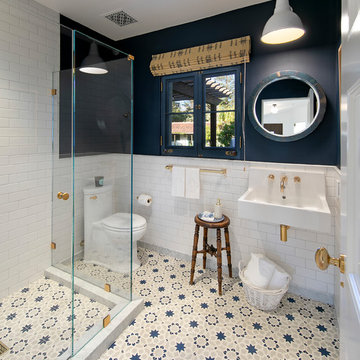
Jim Bartsch Photography
Mittelgroßes Mediterranes Duschbad mit Eckdusche, Toilette mit Aufsatzspülkasten, weißen Fliesen, Keramikfliesen, blauer Wandfarbe, Wandwaschbecken, blauem Boden und Falttür-Duschabtrennung in Santa Barbara
Mittelgroßes Mediterranes Duschbad mit Eckdusche, Toilette mit Aufsatzspülkasten, weißen Fliesen, Keramikfliesen, blauer Wandfarbe, Wandwaschbecken, blauem Boden und Falttür-Duschabtrennung in Santa Barbara

Mittelgroßes Klassisches Kinderbad mit Einbaubadewanne, Wandtoilette, weißen Fliesen, Keramikfliesen, weißer Wandfarbe, Porzellan-Bodenfliesen, grauem Boden, Wandnische, Einzelwaschbecken, flächenbündigen Schrankfronten, weißen Schränken, Duschbadewanne, Wandwaschbecken, Duschvorhang-Duschabtrennung und schwebendem Waschtisch in London
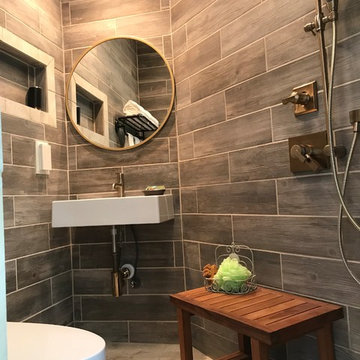
Lee Monarch
Kleines Modernes Badezimmer En Suite mit Nasszelle, Wandtoilette mit Spülkasten, braunen Fliesen, Keramikfliesen, brauner Wandfarbe, Keramikboden, Wandwaschbecken, beigem Boden und Falttür-Duschabtrennung in Sonstige
Kleines Modernes Badezimmer En Suite mit Nasszelle, Wandtoilette mit Spülkasten, braunen Fliesen, Keramikfliesen, brauner Wandfarbe, Keramikboden, Wandwaschbecken, beigem Boden und Falttür-Duschabtrennung in Sonstige
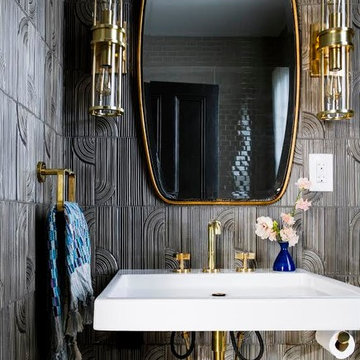
Mittelgroßes Klassisches Duschbad mit grauen Fliesen, Keramikfliesen, grauer Wandfarbe und Wandwaschbecken
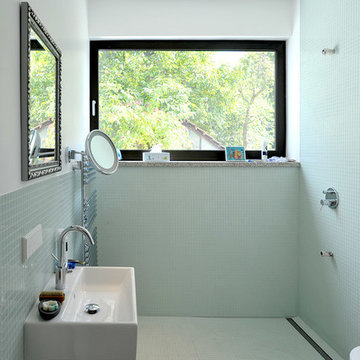
(c) büro13 architekten, Xpress/ Rolf Walter
Mittelgroßes Modernes Duschbad mit bodengleicher Dusche, offenen Schränken, weißen Schränken, Einbaubadewanne, Wandtoilette, Zementfliesen, grüner Wandfarbe, Mosaik-Bodenfliesen, Wandwaschbecken, Beton-Waschbecken/Waschtisch, buntem Boden und offener Dusche in Berlin
Mittelgroßes Modernes Duschbad mit bodengleicher Dusche, offenen Schränken, weißen Schränken, Einbaubadewanne, Wandtoilette, Zementfliesen, grüner Wandfarbe, Mosaik-Bodenfliesen, Wandwaschbecken, Beton-Waschbecken/Waschtisch, buntem Boden und offener Dusche in Berlin

Enter a soothing sanctuary in the principal ensuite bathroom, where relaxation and serenity take center stage. Our design intention was to create a space that offers a tranquil escape from the hustle and bustle of daily life. The minimalist aesthetic, characterized by clean lines and understated elegance, fosters a sense of calm and balance. Soft earthy tones and natural materials evoke a connection to nature, while the thoughtful placement of lighting enhances the ambiance and mood of the space. The spacious double vanity provides ample storage and functionality, while the oversized mirror reflects the beauty of the surroundings. With its thoughtful design and luxurious amenities, this principal ensuite bathroom is a retreat for the senses, offering a peaceful respite for body and mind.
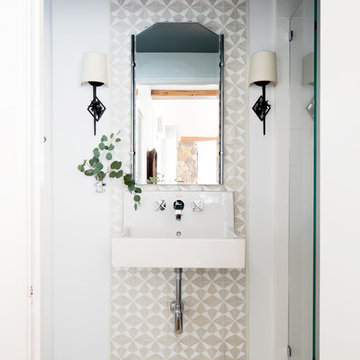
Photo by Michael Kelley https://www.houzz.com/pro/mpkelley/michael-kelley-photography
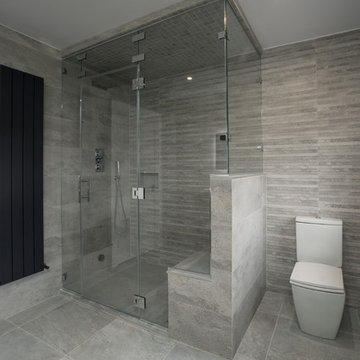
Photographer Derrick Godson
For the master bedroom I designed an oversized headboard to act as a back drop to this modern masculine bedroom design. I also designed a custom bed base in the same leather fabric as the headboard. Designer bed linen and custom cushions were added to complete the design.
For the lighting we chose statement drop pendants for a dramatic stylish effect. The bedroom includes designer textured wallpaper, mirror bedside tables, remote controlled blinds and beautiful handmade curtains and custom poles. We also opted for a rich wool carpet and made to order bed end bench.
The en-suite was created in a complimentary colour palette to create a dark moody master en-suite which included a double sink vanity and a spa shower. Bespoke interior doors were designed throughout the home.
Exklusive Badezimmer mit Wandwaschbecken Ideen und Design
1