Exklusive Beige Esszimmer Ideen und Design
Suche verfeinern:
Budget
Sortieren nach:Heute beliebt
81 – 100 von 1.684 Fotos
1 von 3
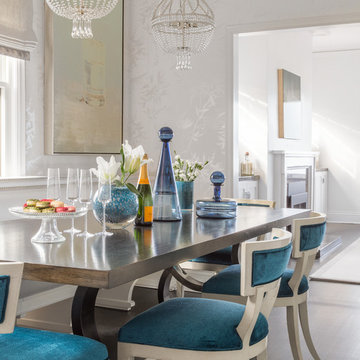
This sophisticated yet ultra-feminine condominium in one of the oldest and most prestigious neighborhoods in San Francisco was decorated with entertaining in mind. The all-white upholstery, walls, and carpets are surprisingly durable with materials made to suit the lifestyle of a Tech boss lady. Custom artwork and thoughtful accessories complete the look.
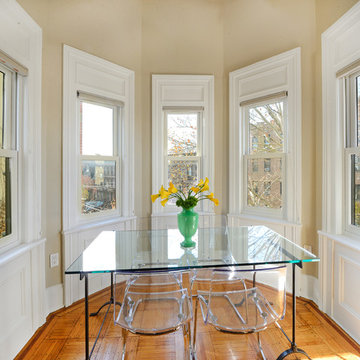
Extraordinary 28-foot wide Queen Anne mansion perched on historic Hudson Street, one of Hoboken’s most coveted blocks. Custom built in 1901, this home has been respectfully restored to showcase the original features and thoughtfully renovated to include an elevator servicing all four levels of this exceptional 6,600+ square foot, 7+ bedroom, 5½ bathroom home. Anchored on a 40×100 foot lot with a timeless façade and storybook stone turret, 925 Hudson Street’s appeal is further enhanced by beautifully scaled rooms, balanced with intimate spaces thus transforming this house into a true family home. The parlor level takes careful consideration to function and flow beginning at the dramatic foyer, flanked by an original fireplace mantle and pocket doors. The drawing room opens to a formal dining room, elevator and powder room. At the rear of the home, the great room provides a flexible, family friendly space with dining nook and an open kitchen with access to the rear yard. Glittering with natural light, the second floor master retreat encompasses a lounge warmed by a working gas fireplace with original mantle and surround, sleeping quarters, dressing hall and en-suite bath. Luxurious and functional, the master bathroom is well appointed with an oversized marble steam shower with barrel ceiling, free standing Victoria + Albert volcanic limestone bath, radiant heat flooring and separate water closet. The remainder of the second and third floors are comprised of five additional bedrooms, home office, three full baths and crowned by an original oval sky light and wide top floor corridor featuring a full wet bar with stone counter and refrigerator. From the terraced front area with mature plantings, to the newly finished side and back yards, the 925 Hudson Street is surrounded by greenery and inviting outdoor spaces. The rear lawn features an Ipé deck, low maintenance SynLawn, fire and water features. An automatic drip irrigation system services the planting beds and the wall of Hornbeam trees provide beauty in every season. Ideal for au pair suite, guest quarters or revenue generating rental, the garden level includes a private 1,000 sq. ft., 2 bedroom 1 bath apartment with a separate entrance. This floor is further outfitted with ample built-in storage, wine closet, and laundry room. Truly a one of a kind home with intricate hardwood flooring, classic plaster moldings, soaring ceilings, original pocket doors, shutters, 3 decorative fireplace mantles and 3 working gas fireplaces, 7 zone central heating and cooling system and a state of the art Control4 fully automated home with security, sound, lighting and HVAC controls. Call today to schedule a private viewing.
- See more at: 925hudson.com
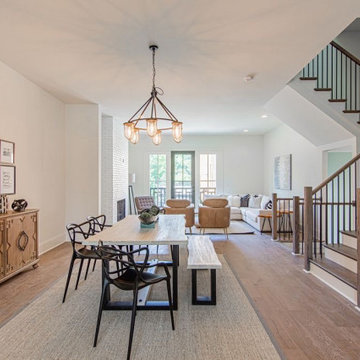
Offenes, Großes Klassisches Esszimmer mit weißer Wandfarbe, hellem Holzboden, Kamin, Kaminumrandung aus Backstein und beigem Boden in Atlanta
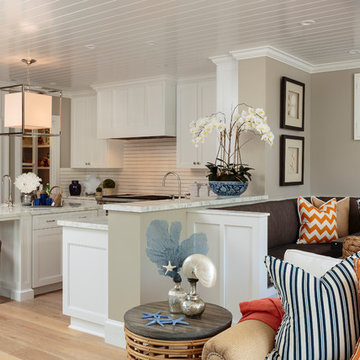
Offenes, Großes Maritimes Esszimmer mit grauer Wandfarbe und hellem Holzboden in Orange County
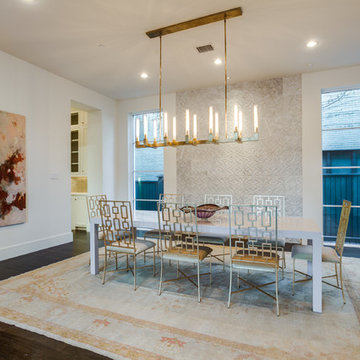
Situated on one of the most prestigious streets in the distinguished neighborhood of Highland Park, 3517 Beverly is a transitional residence built by Robert Elliott Custom Homes. Designed by notable architect David Stocker of Stocker Hoesterey Montenegro, the 3-story, 5-bedroom and 6-bathroom residence is characterized by ample living space and signature high-end finishes. An expansive driveway on the oversized lot leads to an entrance with a courtyard fountain and glass pane front doors. The first floor features two living areas — each with its own fireplace and exposed wood beams — with one adjacent to a bar area. The kitchen is a convenient and elegant entertaining space with large marble countertops, a waterfall island and dual sinks. Beautifully tiled bathrooms are found throughout the home and have soaking tubs and walk-in showers. On the second floor, light filters through oversized windows into the bedrooms and bathrooms, and on the third floor, there is additional space for a sizable game room. There is an extensive outdoor living area, accessed via sliding glass doors from the living room, that opens to a patio with cedar ceilings and a fireplace.
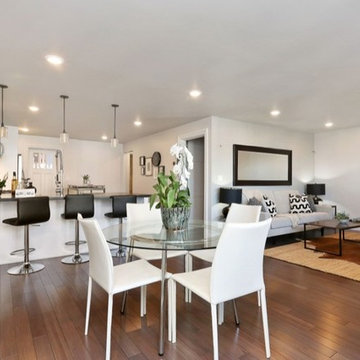
Geräumige Moderne Wohnküche ohne Kamin mit weißer Wandfarbe und dunklem Holzboden in San Francisco

Large open-concept dining room featuring a black and gold chandelier, wood dining table, mid-century dining chairs, hardwood flooring, black windows, and shiplap walls.
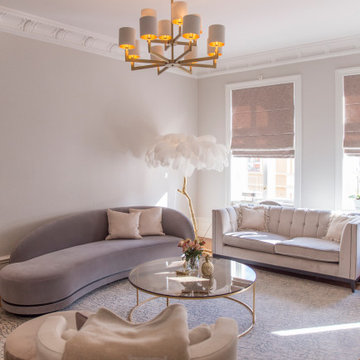
A stylish and vibrant apartment, situated on one of the most desirable streets in Stockholm designed by Rose Narmani Interiors.
Geschlossenes, Großes Modernes Esszimmer mit beiger Wandfarbe und Eckkamin in London
Geschlossenes, Großes Modernes Esszimmer mit beiger Wandfarbe und Eckkamin in London
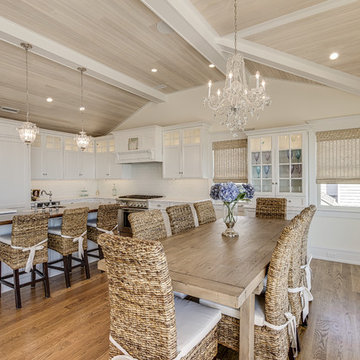
Große Maritime Wohnküche ohne Kamin mit braunem Holzboden, braunem Boden und gelber Wandfarbe in Philadelphia
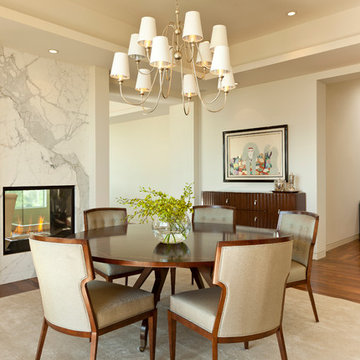
Großes Klassisches Esszimmer mit weißer Wandfarbe, Tunnelkamin, Kaminumrandung aus Stein und dunklem Holzboden in Los Angeles
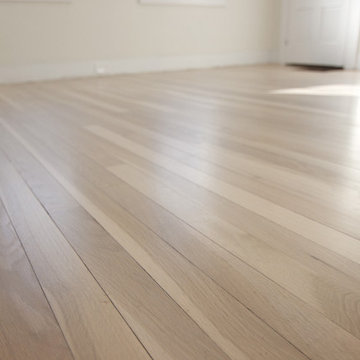
Scandinavian look with Bona NordicSeal and Traffic HD
Klassisches Esszimmer mit hellem Holzboden und beigem Boden in Boston
Klassisches Esszimmer mit hellem Holzboden und beigem Boden in Boston
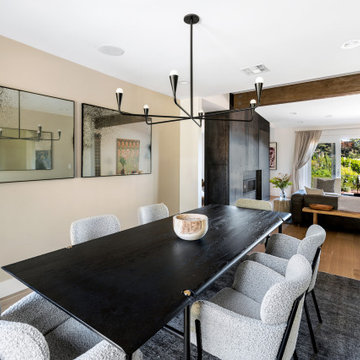
Geschlossenes, Kleines Eklektisches Esszimmer mit beiger Wandfarbe, hellem Holzboden und beigem Boden in Los Angeles
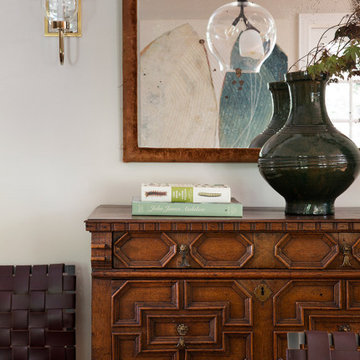
The family living in this shingled roofed home on the Peninsula loves color and pattern. At the heart of the two-story house, we created a library with high gloss lapis blue walls. The tête-à-tête provides an inviting place for the couple to read while their children play games at the antique card table. As a counterpoint, the open planned family, dining room, and kitchen have white walls. We selected a deep aubergine for the kitchen cabinetry. In the tranquil master suite, we layered celadon and sky blue while the daughters' room features pink, purple, and citrine.
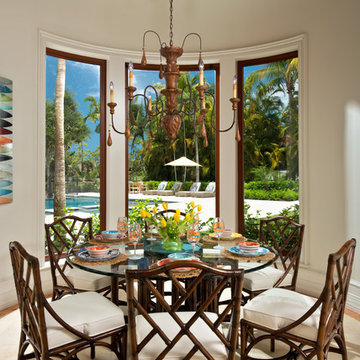
Diane Burgoyne Interiors
Randall Perry Photography
Großes Esszimmer mit weißer Wandfarbe in Miami
Großes Esszimmer mit weißer Wandfarbe in Miami
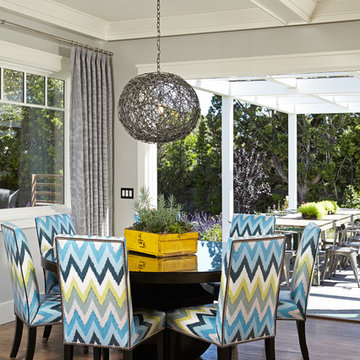
Großes, Offenes Klassisches Esszimmer mit grauer Wandfarbe und hellem Holzboden in Orange County
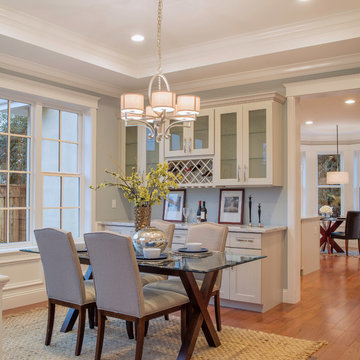
Robin McCarthy Architect and
Michael Hospelt Photography
Mittelgroßes Klassisches Esszimmer ohne Kamin mit blauer Wandfarbe und braunem Holzboden in San Francisco
Mittelgroßes Klassisches Esszimmer ohne Kamin mit blauer Wandfarbe und braunem Holzboden in San Francisco
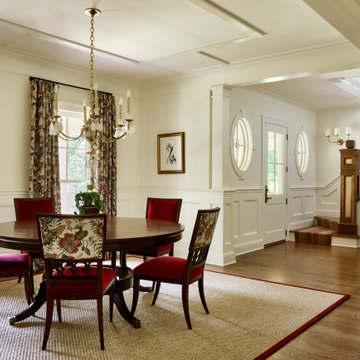
Mittelgroßes Landhaus Esszimmer mit weißer Wandfarbe und Holzdecke in Boston
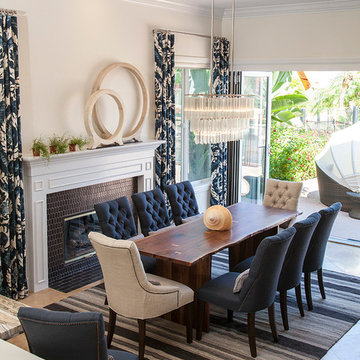
Große Klassische Wohnküche mit grauer Wandfarbe, Kalkstein und gefliester Kaminumrandung in Orange County
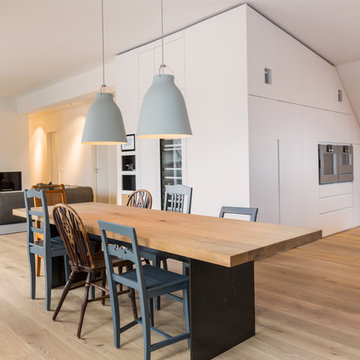
Offenes, Großes Modernes Esszimmer ohne Kamin mit weißer Wandfarbe, hellem Holzboden und beigem Boden in München
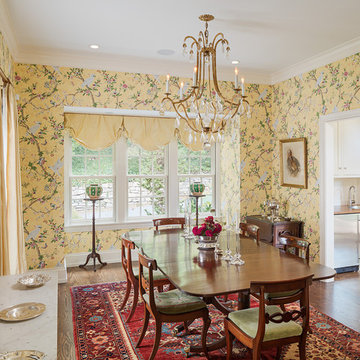
A new dining room is located at the juncture between existing and new construction, and links formal entertaining spaces in the existing house with the more casual living spaces of the addition.
Photography: Sam Oberter
Exklusive Beige Esszimmer Ideen und Design
5