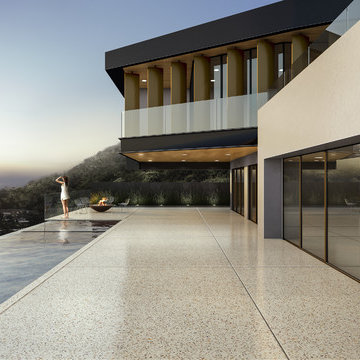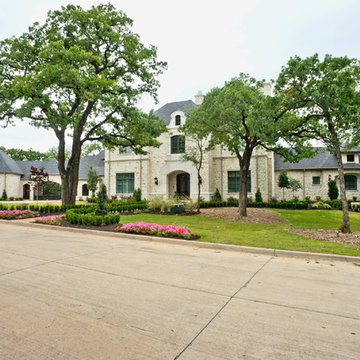Exklusive Beige Häuser Ideen und Design
Suche verfeinern:
Budget
Sortieren nach:Heute beliebt
201 – 220 von 427 Fotos
1 von 3
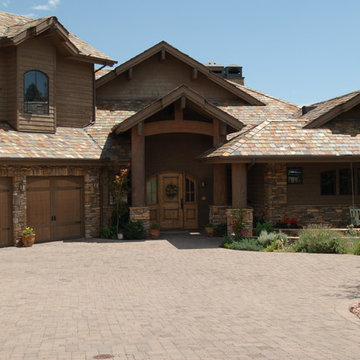
Beautiful Luxury Cabin by Fratantoni Interior Designers.
For more inspiring images and home decor tips follow us on Pinterest, Instagram, Facebook and Twitter!!!
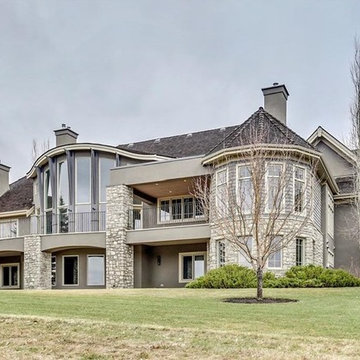
Exterior Rear View
Großes, Zweistöckiges Klassisches Einfamilienhaus mit Mix-Fassade, grauer Fassadenfarbe, Satteldach und Schindeldach in Calgary
Großes, Zweistöckiges Klassisches Einfamilienhaus mit Mix-Fassade, grauer Fassadenfarbe, Satteldach und Schindeldach in Calgary
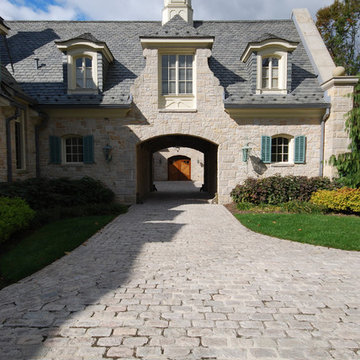
Geräumiges, Zweistöckiges Klassisches Einfamilienhaus mit Steinfassade in New York
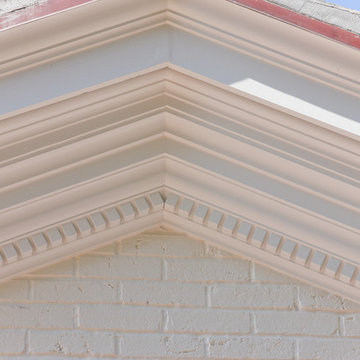
Situated on a three-acre Intracoastal lot with 350 feet of seawall, North Ocean Boulevard is a 9,550 square-foot luxury compound with six bedrooms, six full baths, formal living and dining rooms, gourmet kitchen, great room, library, home gym, covered loggia, summer kitchen, 75-foot lap pool, tennis court and a six-car garage.
A gabled portico entry leads to the core of the home, which was the only portion of the original home, while the living and private areas were all new construction. Coffered ceilings, Carrera marble and Jerusalem Gold limestone contribute a decided elegance throughout, while sweeping water views are appreciated from virtually all areas of the home.
The light-filled living room features one of two original fireplaces in the home which were refurbished and converted to natural gas. The West hallway travels to the dining room, library and home office, opening up to the family room, chef’s kitchen and breakfast area. This great room portrays polished Brazilian cherry hardwood floors and 10-foot French doors. The East wing contains the guest bedrooms and master suite which features a marble spa bathroom with a vast dual-steamer walk-in shower and pedestal tub
The estate boasts a 75-foot lap pool which runs parallel to the Intracoastal and a cabana with summer kitchen and fireplace. A covered loggia is an alfresco entertaining space with architectural columns framing the waterfront vistas.
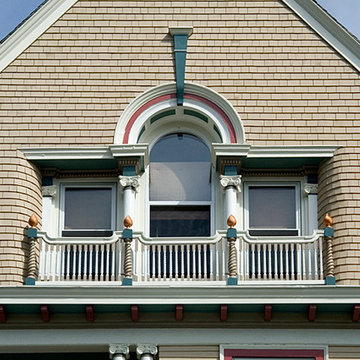
Großes, Dreistöckiges Klassisches Haus mit beiger Fassadenfarbe, Satteldach und Schindeldach in Boston
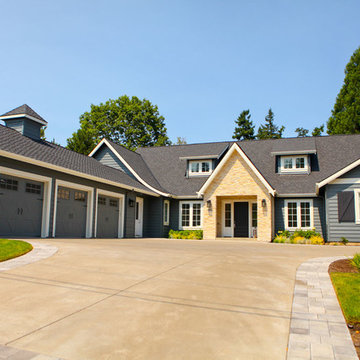
Großes, Zweistöckiges Klassisches Haus mit Mix-Fassade, blauer Fassadenfarbe und Satteldach in Portland
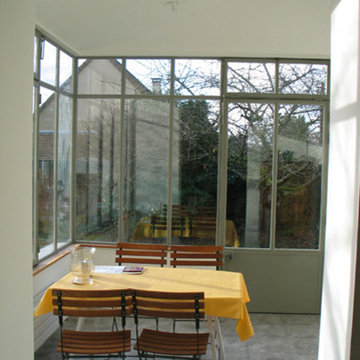
Création d'une véranda en acier, couverture zinc.
Mittelgroßes, Dreistöckiges Reihenhaus mit Steinfassade, beiger Fassadenfarbe, Satteldach und Ziegeldach in Paris
Mittelgroßes, Dreistöckiges Reihenhaus mit Steinfassade, beiger Fassadenfarbe, Satteldach und Ziegeldach in Paris
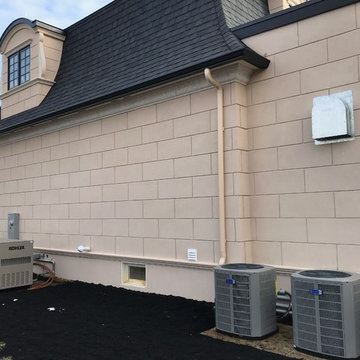
Drainable hard coat stucco with Arcusstone window trim and crown molding.
Installed by The Stucco Doctors and
Scott Roberts 908-451-6256
Mittelgroßes, Zweistöckiges Mid-Century Einfamilienhaus mit Betonfassade, beiger Fassadenfarbe, Pultdach und Schindeldach in New York
Mittelgroßes, Zweistöckiges Mid-Century Einfamilienhaus mit Betonfassade, beiger Fassadenfarbe, Pultdach und Schindeldach in New York
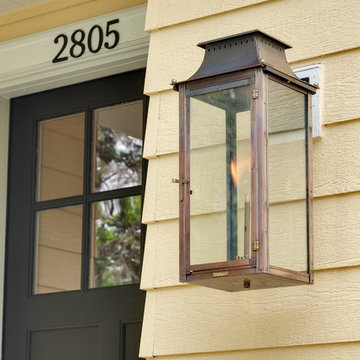
LandMark Photography
Große, Einstöckige Maritime Holzfassade Haus mit gelber Fassadenfarbe in Minneapolis
Große, Einstöckige Maritime Holzfassade Haus mit gelber Fassadenfarbe in Minneapolis
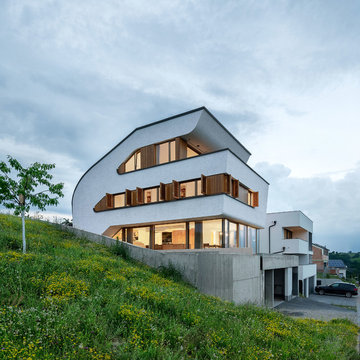
Foto: Daniel Vieser . Architekturfotografie
Geräumiges Modernes Haus mit Putzfassade, weißer Fassadenfarbe und Pultdach in Sonstige
Geräumiges Modernes Haus mit Putzfassade, weißer Fassadenfarbe und Pultdach in Sonstige
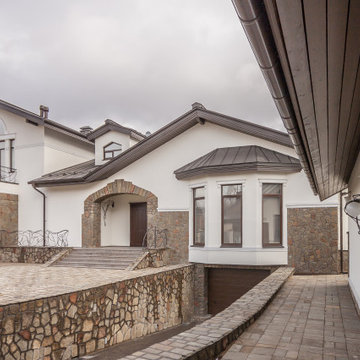
Großes Klassisches Einfamilienhaus mit Mix-Fassade, beiger Fassadenfarbe, Mansardendach und Blechdach in Sankt Petersburg
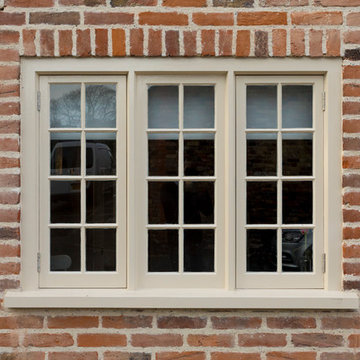
Quaint and Quirky Cottage - New timber, double galzed windows. Painted in Albany 'Birch Grove'.
Photographs: Chris Kemp
Mittelgroßes, Zweistöckiges Klassisches Haus mit Backsteinfassade, roter Fassadenfarbe und Satteldach in Kent
Mittelgroßes, Zweistöckiges Klassisches Haus mit Backsteinfassade, roter Fassadenfarbe und Satteldach in Kent
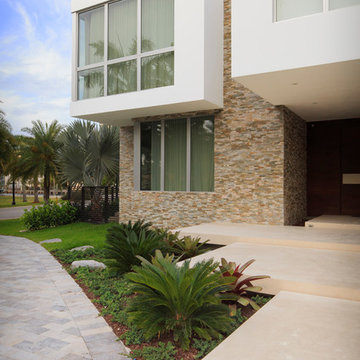
Großes, Zweistöckiges Modernes Einfamilienhaus mit Mix-Fassade, bunter Fassadenfarbe und Flachdach in Orange County
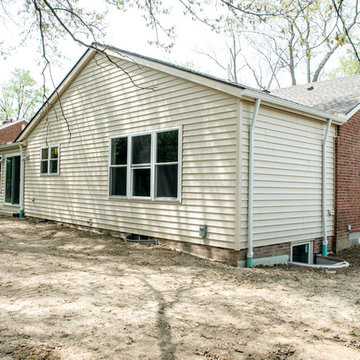
Denton Photography
Addition, Kitchen and Masterbath project.
Mittelgroßes, Einstöckiges Modernes Haus mit Vinylfassade, beiger Fassadenfarbe und Satteldach in Cleveland
Mittelgroßes, Einstöckiges Modernes Haus mit Vinylfassade, beiger Fassadenfarbe und Satteldach in Cleveland
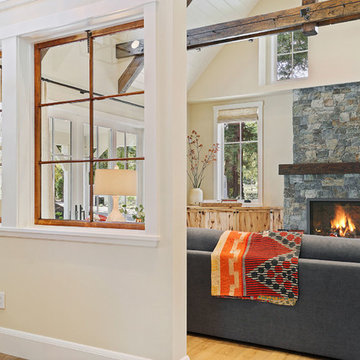
Farmhouse in Barn Red and gorgeous landscaping by CK Landscape. Lune Lake Stone fireplace, White Oak floors, Farrow & Ball Matchstick walls, circa lighting,Hickory Chair, Verellen, Charles Stewart, Conrad Shades, Town & Country Fireplace
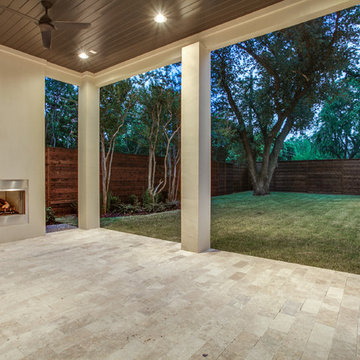
A streamlined exterior graces this drive up appeal with a large, expansive front yard and modern landscaping, white stacked stone, metal roofing and paneless black framed windows.
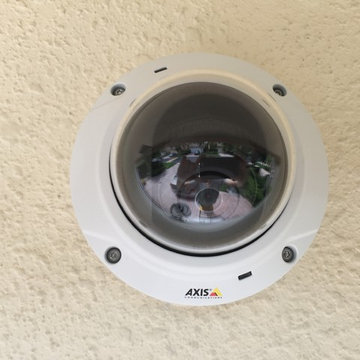
Mittelgroßes, Zweistöckiges Mediterranes Haus mit Backsteinfassade, gelber Fassadenfarbe und Walmdach in Miami
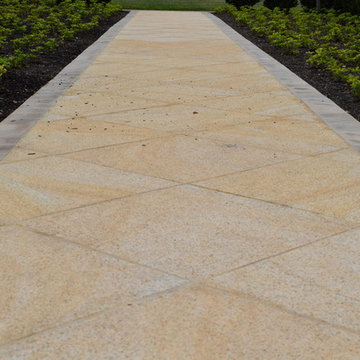
This homeowner wanted to create the property of their dreams and knew they could do so by contacting the Braen Supply experts. The experts at Braen Supply were able to provide them with the materials they needed for their home, retaining walls, outdoor fireplace and fire pit.
These materials complemented the features of their home in the best possible way. The Mount Vernon veneer provided a touch of elegance and created the style and design this homeowner always wanted.
Areas Completed:
- Facade
- Pool House
- Retaining Walls
- Firepit
- Fireplace
Materials Used:
- Mount Vernon Thin Stone Veneer
Exklusive Beige Häuser Ideen und Design
11
