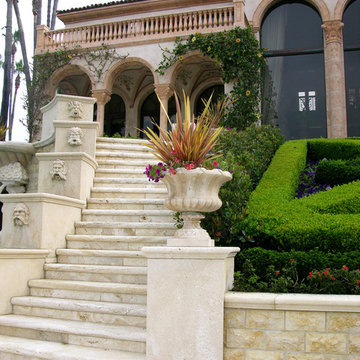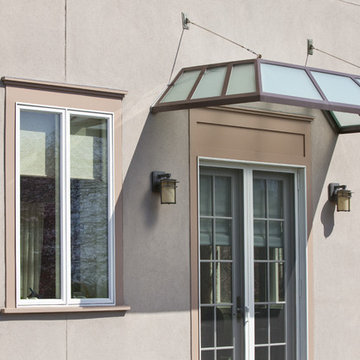Exklusive Beige Häuser Ideen und Design
Suche verfeinern:
Budget
Sortieren nach:Heute beliebt
121 – 140 von 424 Fotos
1 von 3
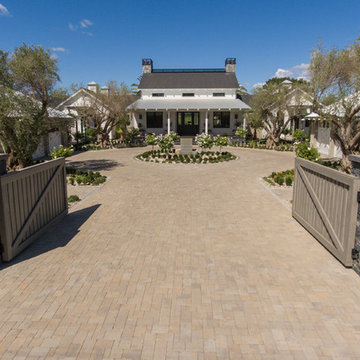
Mittelgroßes, Zweistöckiges Landhaus Einfamilienhaus mit Mix-Fassade, weißer Fassadenfarbe, Walmdach und Blechdach in San Francisco
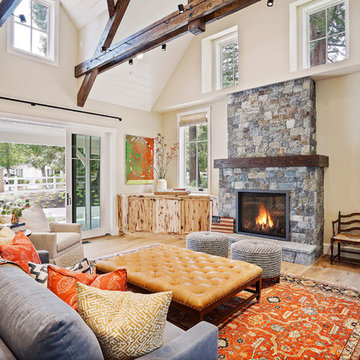
Farmhouse in Barn Red and gorgeous landscaping by CK Landscape. Lune Lake Stone fireplace, White Oak floors, Farrow & Ball Matchstick walls, circa lighting, Verellen, Hickory Chair, Charles Stewart, Conrad Shades, Town & Country Fireplace
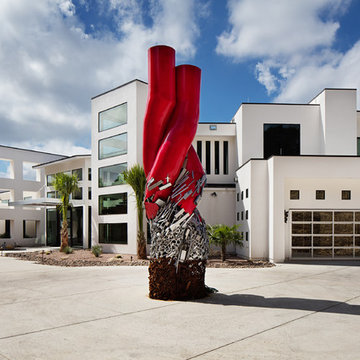
design by oscar e flores design studio
builder mike hollaway homes
Großes, Zweistöckiges Modernes Haus mit Putzfassade, weißer Fassadenfarbe und Flachdach in Austin
Großes, Zweistöckiges Modernes Haus mit Putzfassade, weißer Fassadenfarbe und Flachdach in Austin
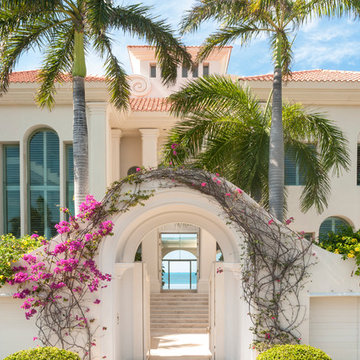
Exterior Elevation of Villa Madonna on the Beach. A 20,000 sq.ft. Villa. Architecturte & Interior Design. Jerry Jacobs Design©, Michael Calderwood Photography
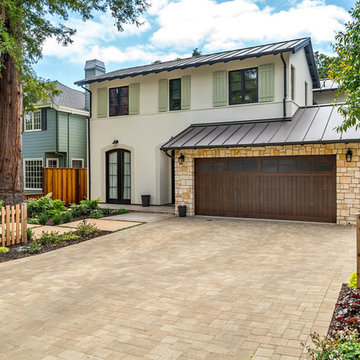
Menlo Park new home construction by award-winning Bay Area custom home builder Bill Fry. This home was designed by SDG Architects.
Mittelgroßes, Zweistöckiges Modernes Einfamilienhaus mit Putzfassade, beiger Fassadenfarbe, Pultdach und Blechdach in San Francisco
Mittelgroßes, Zweistöckiges Modernes Einfamilienhaus mit Putzfassade, beiger Fassadenfarbe, Pultdach und Blechdach in San Francisco
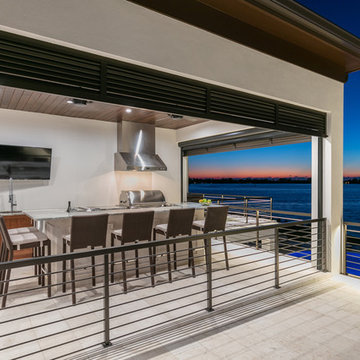
Ryan Gamma
Geräumiges, Zweistöckiges Modernes Einfamilienhaus mit Putzfassade, weißer Fassadenfarbe, Satteldach und Ziegeldach in Tampa
Geräumiges, Zweistöckiges Modernes Einfamilienhaus mit Putzfassade, weißer Fassadenfarbe, Satteldach und Ziegeldach in Tampa
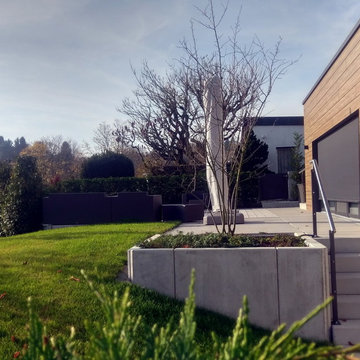
Geräumiges, Zweistöckiges Modernes Haus mit Faserzement-Fassade und Flachdach in Frankfurt am Main

Großes, Einstöckiges Klassisches Einfamilienhaus mit Putzfassade, weißer Fassadenfarbe, Walmdach, Schindeldach und schwarzem Dach in Houston
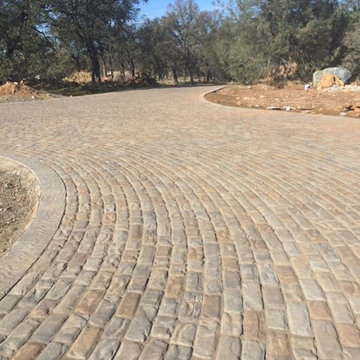
Large main driveway and porte cochere
Geräumiges, Einstöckiges Klassisches Einfamilienhaus mit Mix-Fassade, grauer Fassadenfarbe, Satteldach und Schindeldach in Sacramento
Geräumiges, Einstöckiges Klassisches Einfamilienhaus mit Mix-Fassade, grauer Fassadenfarbe, Satteldach und Schindeldach in Sacramento
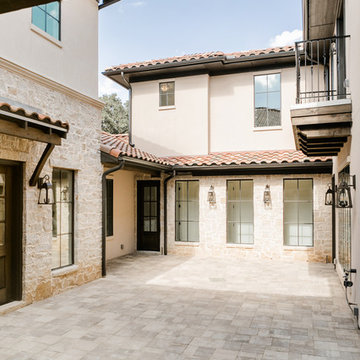
Zweistöckiges Einfamilienhaus mit Putzfassade, beiger Fassadenfarbe und Ziegeldach in Dallas
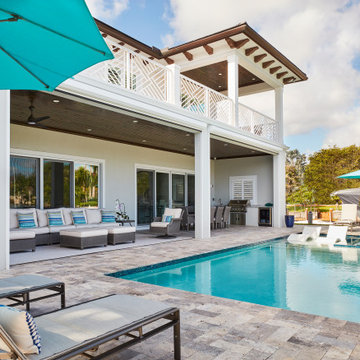
The sprawling outdoor space of this overlooking the Intracoastal is as important a well used as any interior room. With that in mind, we created multiple living spaces including a kitchen, dining area, and seating area separate from the hotel style pool deck. Of course the teal color was brought in to match the stunning custom pool color. Robert Brantley Photography
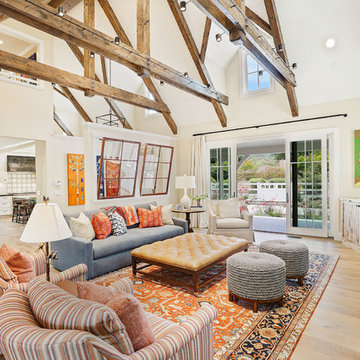
Farmhouse in Barn Red and gorgeous landscaping by CK Landscape. Lune Lake Stone fireplace, White Oak floors, Farrow & Ball Matchstick walls, circa lighting, Verellen, Hickory Chair, Charles Stewart, Pam Smilow art
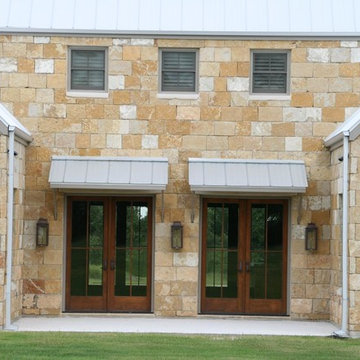
Geräumiges, Zweistöckiges Country Einfamilienhaus mit Steinfassade, beiger Fassadenfarbe und Blechdach in Austin
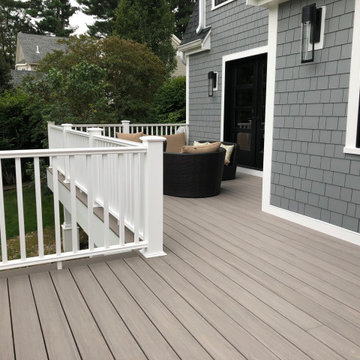
Authenticity of cedar shingles with the strength of James Hardie. Better than the real thing, it resists rotting, curling, warping and splitting. Used to highlight and accent gable or top half of you house, but really has no limits. Fit every house, not only Cape Cods or cottage styles home. And this project is a nice illustration of this. New James Hardie Straight Edge Shingles and PVC trim work, combined with black new construction Pella windows delivere "WOW" effect. New huge deck with PVC Azek decking is a great addition to this.
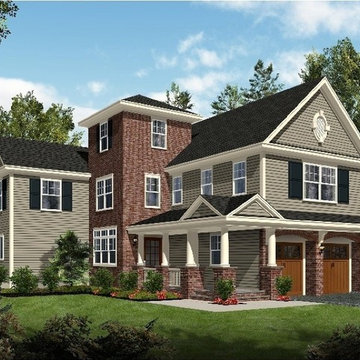
A rendering done by Coldwell Banker - Westfield showing the new house to be built on Tamaques Park by Gem Builders.
New tennis courts next door and 3 major country clubs within 5 miles -
Shakamaxon Country Club, Echo Lake Country Club and the world famous "Baltustrol Country Club".
Starbucks and Trader Joes, nearby.
If you like to walk, jog, ride bikes or just people watch, Tamaques Park in Westfield is the place to be and this house is right next door.
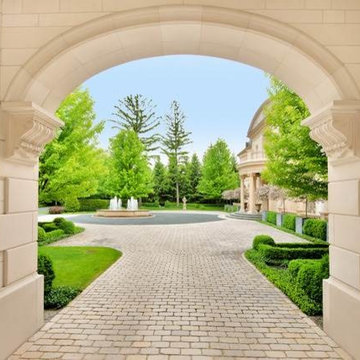
One of our largest undertakings, Cornerstone Architectural Products designed, produced and installed all the dimensional veneer and architectural cast stone on this incredible palace-like home in Winnetka, Illinois.
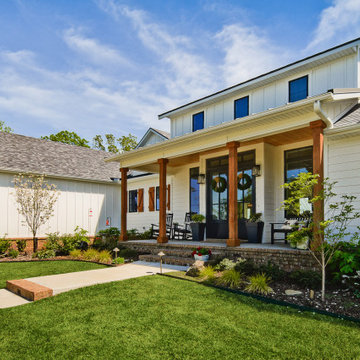
Großes, Zweistöckiges Landhausstil Haus mit weißer Fassadenfarbe, Satteldach, Schindeldach, Wandpaneelen und grauem Dach in Sonstige
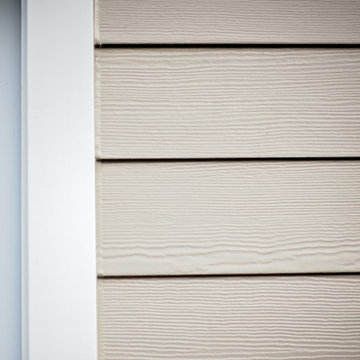
A taupe-based color with darker undertones, Monterey Taupe offers a sophisticated and striking neutral. This color works well paired with its softer cousin, Cobble Stone. On this project Smardbuild install 6'' exp. cedarmill lap siding with Hardie trim - smooth finish with Arctic White color. Garage gable finished with Hardie Straight Edge Shingle siding. Windows headers finished with Hardie 5.5'' Hardie Crown Moulding. House have existing soffit, fascia, gutters and gables vents.
Exklusive Beige Häuser Ideen und Design
7
