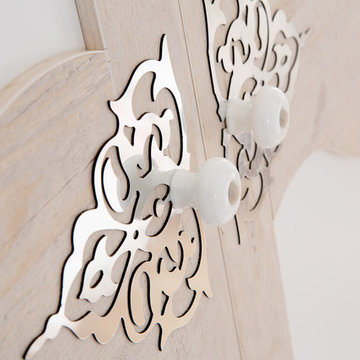Exklusive Beige Kinderzimmer Ideen und Design
Suche verfeinern:
Budget
Sortieren nach:Heute beliebt
161 – 180 von 246 Fotos
1 von 3
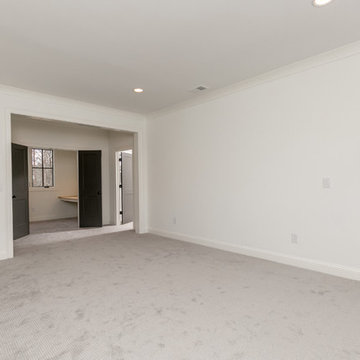
James Mauro
Großes, Neutrales Country Jugendzimmer mit Spielecke, weißer Wandfarbe und Teppichboden in Atlanta
Großes, Neutrales Country Jugendzimmer mit Spielecke, weißer Wandfarbe und Teppichboden in Atlanta
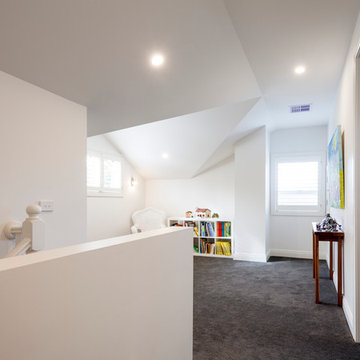
Top of the stairs opens into a compact relaxing space where the kids can hang out with a book, lego or a board game. The roof line has created a unique ceiling which provides the space with great character. The area on the left of the staircase could have been left as dead space, however a clever storage room has been created to make the most of the space. Also, a laundry chute is located on the wall next to the far window.
Photographer: Matthew Forbes
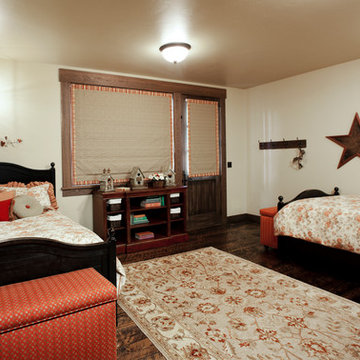
Amy Jo West
Großes Rustikales Mädchenzimmer mit Schlafplatz, beiger Wandfarbe und dunklem Holzboden in Calgary
Großes Rustikales Mädchenzimmer mit Schlafplatz, beiger Wandfarbe und dunklem Holzboden in Calgary
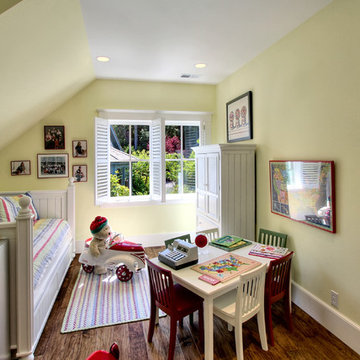
Mittelgroßes, Neutrales Klassisches Kinderzimmer mit Schlafplatz, gelber Wandfarbe und dunklem Holzboden in Seattle
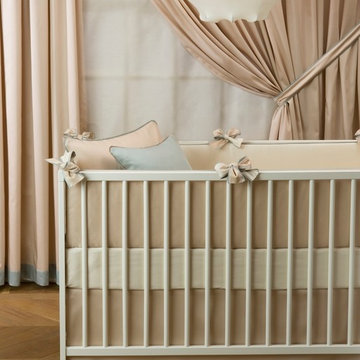
Состав ткани 100% длинноволокнистый хлопок. Тонкая пряжа и переплетение сатин - обеспечивают максимальную мягкость и прочность ткани. Все материалы и красители являются экологически чистыми и безопасными для здоровья вашего малыша.
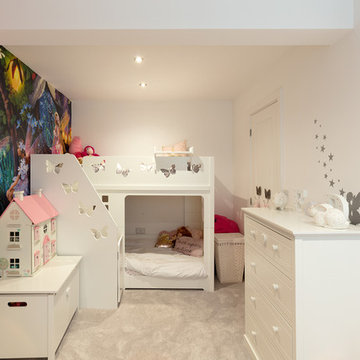
This family home has been transformed into a stylish property which also provides a new living area. Our client required more usable space and wanted to create an open plan living area with some really special features. It was our mission to create the best house we could produce within a budget.
This property has many special features including a striking new kitchen with granite worktops, an island and herringbone tiling throughout the kitchen floor. There is a free standing beautiful log burner and feature lighting throughout. We installed a rear atrium roof lantern, large glazed windows and bi folds opening garden to new kitchen lounge area. New Indian sandstone patio was installed to the front and rear of the property. The bespoke front porch was designed by us; the slight modification balanced the front look. Finally, new railings were fitted to front of the house to complete the new look.
This house is now perfect place for the family to relax and entertain.
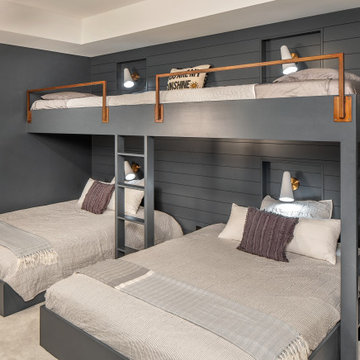
Geräumiges, Neutrales Klassisches Kinderzimmer mit Schlafplatz, grauer Wandfarbe, Teppichboden, beigem Boden und Holzdielenwänden in Omaha
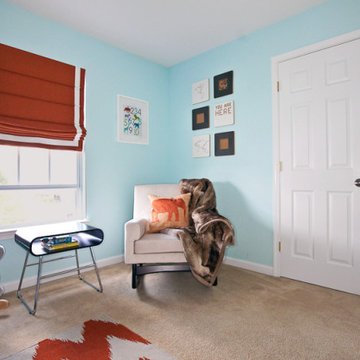
Mittelgroßes, Neutrales Klassisches Kinderzimmer mit Schlafplatz, blauer Wandfarbe, Teppichboden und beigem Boden in Washington, D.C.
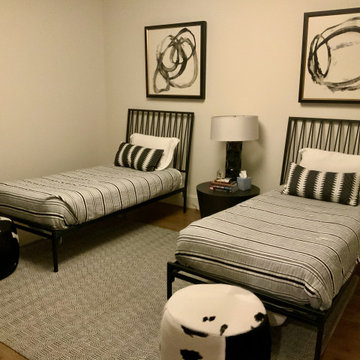
The scenic village of Mountain Brook Alabama, known for its hills, scenic trails and quiet tree-lined streets. The family found a charming traditional 2-story brick house that was newly built. The trick was to make it into a home.
How the family would move throughout the home on a daily basis was the guiding principle in creating dedicated spots for crafting, homework, two separate offices, family time and livable outdoor space that is used year round. Out of the chaos of relocation, an oasis emerged.
Leveraging a simple white color palette, layers of texture, organic materials and an occasional pop of color, a sense of polished comfort comes to life.
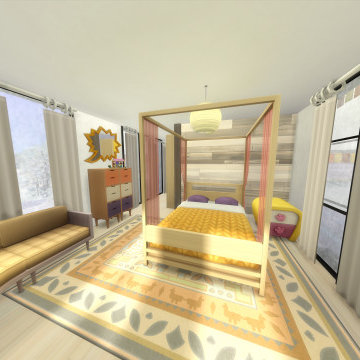
Using the Sims 4 Interior Decorator gameplay I was tasked with designing a children's room on a budget of §3,500 Simoleons. The client asked for the design to be done with a yellow and purple color palette using mid-century modern themes.
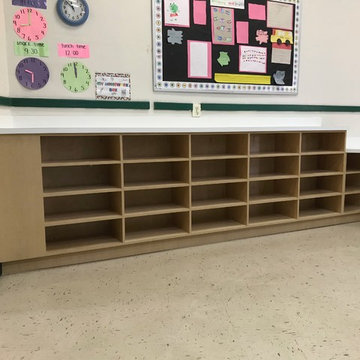
All new, custom built, mica cabinetry, cubby holes, and countertops throughout daycare center. Complete makeover in all 10 rooms!
Geräumiges Klassisches Kinderzimmer mit Arbeitsecke in Miami
Geräumiges Klassisches Kinderzimmer mit Arbeitsecke in Miami
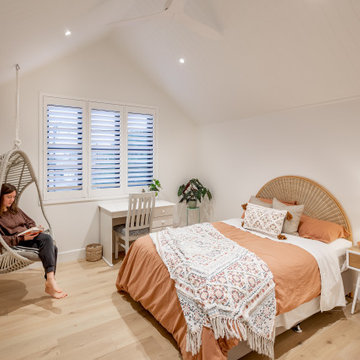
Mittelgroßes Kinderzimmer mit Schlafplatz, weißer Wandfarbe, hellem Holzboden und braunem Boden in Adelaide
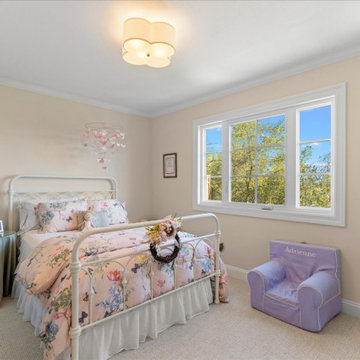
Kids bedroom hosting now a large amount of natural light and a comfortable wool carpet.
Großes Mädchenzimmer mit Schlafplatz, bunten Wänden, Teppichboden und weißem Boden in San Francisco
Großes Mädchenzimmer mit Schlafplatz, bunten Wänden, Teppichboden und weißem Boden in San Francisco
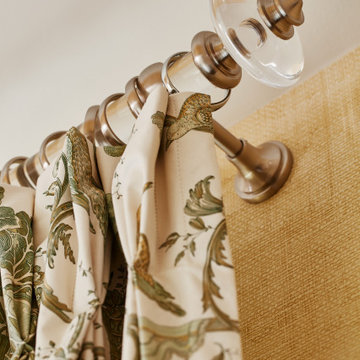
Rustic yet refined, this modern country retreat blends old and new in masterful ways, creating a fresh yet timeless experience. The structured, austere exterior gives way to an inviting interior. The palette of subdued greens, sunny yellows, and watery blues draws inspiration from nature. Whether in the upholstery or on the walls, trailing blooms lend a note of softness throughout. The dark teal kitchen receives an injection of light from a thoughtfully-appointed skylight; a dining room with vaulted ceilings and bead board walls add a rustic feel. The wall treatment continues through the main floor to the living room, highlighted by a large and inviting limestone fireplace that gives the relaxed room a note of grandeur. Turquoise subway tiles elevate the laundry room from utilitarian to charming. Flanked by large windows, the home is abound with natural vistas. Antlers, antique framed mirrors and plaid trim accentuates the high ceilings. Hand scraped wood flooring from Schotten & Hansen line the wide corridors and provide the ideal space for lounging.
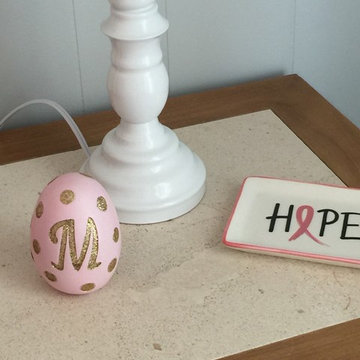
Final touches to encourage a growing girl.
Mittelgroßes Klassisches Kinderzimmer in Oklahoma City
Mittelgroßes Klassisches Kinderzimmer in Oklahoma City
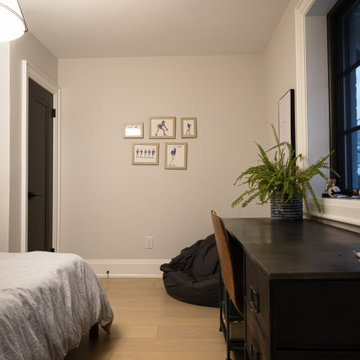
This is one of the kids bedrooms. When we framed these spaces we ended up amending the drawings and adding larger closets to these spaces in order to fit built-in closet systems.
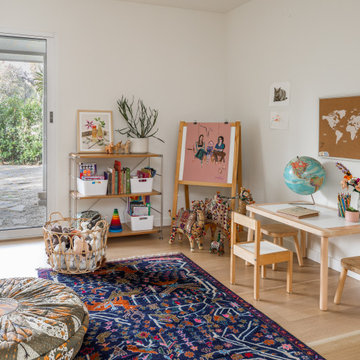
Mittelgroßes, Neutrales Mid-Century Kinderzimmer mit Spielecke, weißer Wandfarbe und hellem Holzboden in Los Angeles
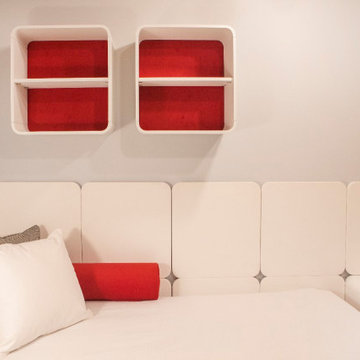
Mittelgroßes, Neutrales Modernes Jugendzimmer mit Schlafplatz, weißer Wandfarbe, gebeiztem Holzboden und braunem Boden in Sonstige
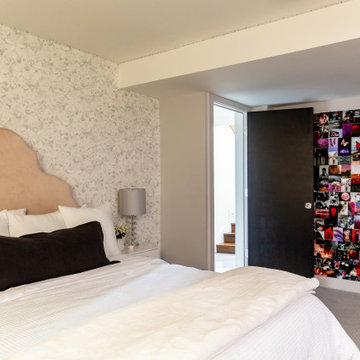
This is the ultimate dream teen room. The floral wallpaper is the backdrop for the upholstered pink bed. The open dressing room with black and white marble floors and the oversized chandelier make for the perfect place to try clothes with friends. The bathroom features a built in vanity and large soaking tub. No detail has been overlooked in creating this unique gorgeous teen space.
Exklusive Beige Kinderzimmer Ideen und Design
9
