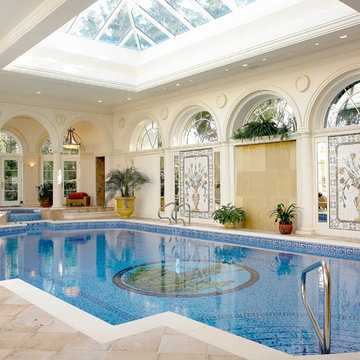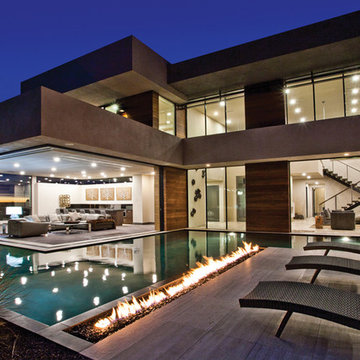Exklusive Beiger Pool Ideen und Design
Suche verfeinern:
Budget
Sortieren nach:Heute beliebt
1 – 20 von 233 Fotos
1 von 3
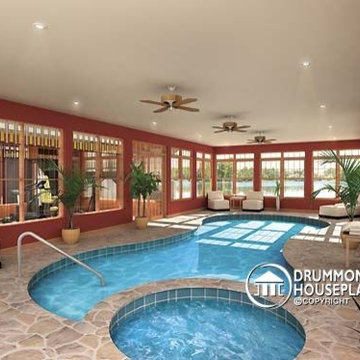
House plan # 3928 by Drummond House Plans. PDF and blueprints available starting at $1679
Specific elements about house plan # 3928:
Ceiling at more than 9 ft on each floor. Very particular interior organization with two master bedroom suites on main level, a large kitchen for two families with two refrigerators, two dishwashers, a large stove, a bar area, two eating spaces, one of which share a fireplace with a large living room, with plenty of windows towards the back of the house. Around an indoor pool, a well-organized lower level with indoor garden open on almost three levels, an exercise room, four bedrooms with three bathrooms, a home theater, kitchen and storage in addition to the storage below the garage, for kayka, canoe, etc... Complete master suite on 2nd level with a large exterior balcony.
Copyrights Drummond House Plans.com
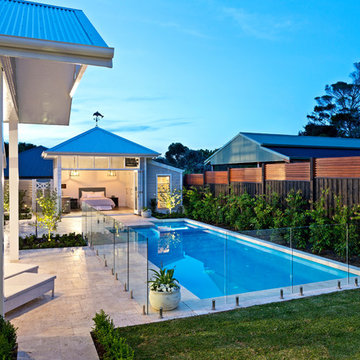
Landscape design & construction; Bayon Gardens
Photography; Patrick Redmond Photography
Großer Maritimer Pool hinter dem Haus in rechteckiger Form mit Natursteinplatten in Melbourne
Großer Maritimer Pool hinter dem Haus in rechteckiger Form mit Natursteinplatten in Melbourne
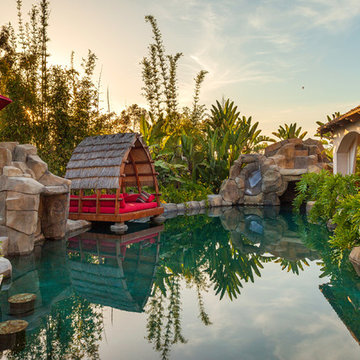
Distinguished Pools, custom private waterpark
Geräumiger Schwimmteich hinter dem Haus in individueller Form mit Natursteinplatten in Sonstige
Geräumiger Schwimmteich hinter dem Haus in individueller Form mit Natursteinplatten in Sonstige
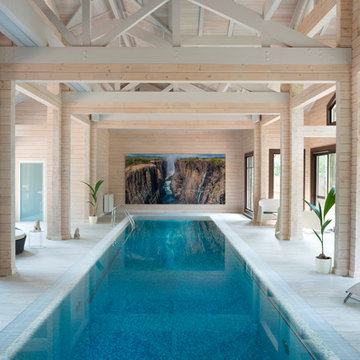
Архитектор Александр Петунин, дизайнер Екатерина Мамаева, фотограф William Webster
Großer Moderner Indoor-Pool in rechteckiger Form in Moskau
Großer Moderner Indoor-Pool in rechteckiger Form in Moskau
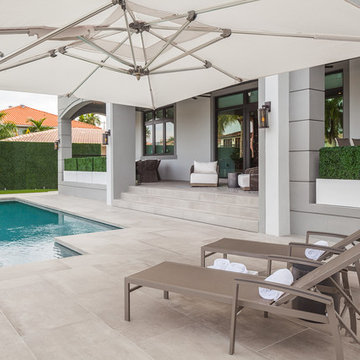
Transitional house outdoor terrace with pool and deck chairs.
Mittelgroßer, Gefliester Maritimer Pool hinter dem Haus in individueller Form in Miami
Mittelgroßer, Gefliester Maritimer Pool hinter dem Haus in individueller Form in Miami
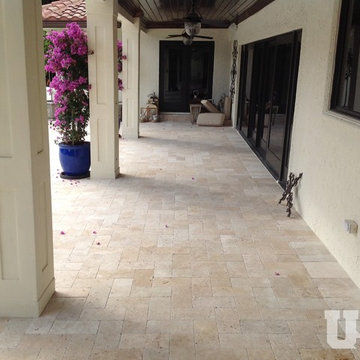
Pool Deck: 6x12 Ivory Select Tumbled Travertine Pavers
Coping: 6x12 Ivory Select Tumbled Travertine Pavers
Spa: 1x1 Ivory Mosaic
Oberirdischer Moderner Pool hinter dem Haus in rechteckiger Form mit Natursteinplatten in Miami
Oberirdischer Moderner Pool hinter dem Haus in rechteckiger Form mit Natursteinplatten in Miami
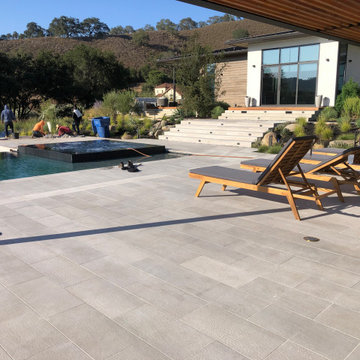
Moderner Pool hinter dem Haus in rechteckiger Form in San Francisco
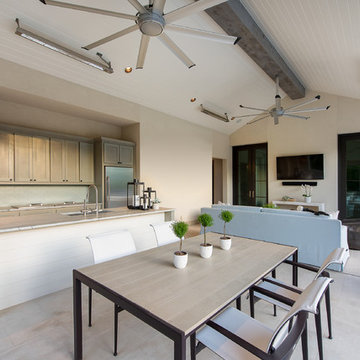
Großer Moderner Infinity-Pool hinter dem Haus in rechteckiger Form mit Betonplatten in Dallas
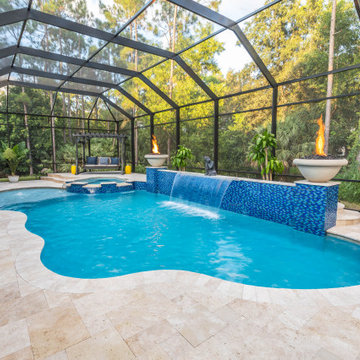
This amazing pool and spa in Palm Beach Gardens is a true backyard delight! With a custom fountain, spillway spa, sunshelf with bubblers, and fire bowls, this paradise is the perfect outdoor retreat!
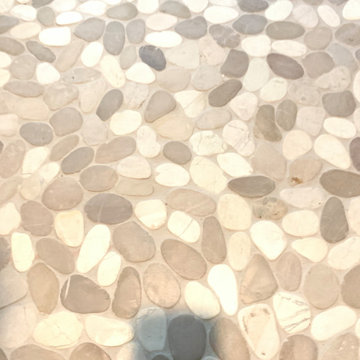
Großer Klassischer Pool hinter dem Haus in rechteckiger Form mit Natursteinplatten in New York
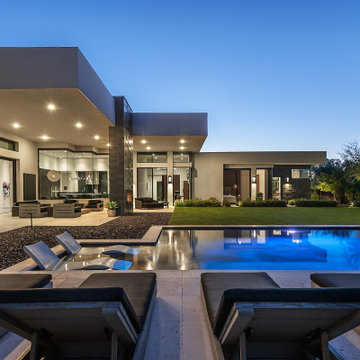
A warm and inviting oasis, there is a strong indoor-outdoor connection innate in Urban Modern's architecture.
https://www.drewettworks.com/urban-modern/
Project Details // Urban Modern
Location: Kachina Estates, Paradise Valley, Arizona
Architecture: Drewett Works
Builder: Bedbrock Developers
Landscape: Berghoff Design Group
Interior Designer for development: Est Est
Interior Designer + Furnishings: Ownby Design
Photography: Mark Boisclair
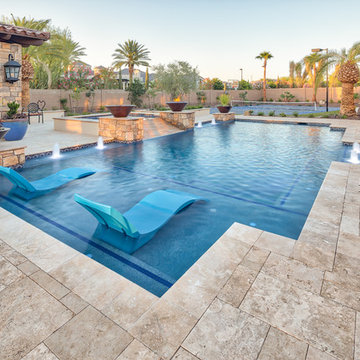
The two lounge chairs on the Baja step are the perfect place to relax on a hot day and enjoy the beauty of this lush yard.
Großer Moderner Schwimmteich hinter dem Haus in rechteckiger Form mit Betonboden in Phoenix
Großer Moderner Schwimmteich hinter dem Haus in rechteckiger Form mit Betonboden in Phoenix
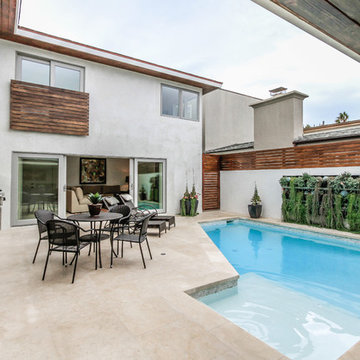
The living room, kitchen, & family room all open to a large south facing patio courtyard with an in ground spool & BBQ perfect for the ultimate indoor/outdoor living space with limestone flooring throughout downstairs.
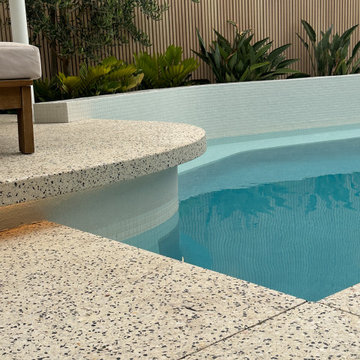
Exposed aggregate and white pool tiles with castellated screening
Kleiner Maritimer Pool in individueller Form mit Pool-Gartenbau und Betonboden in Perth
Kleiner Maritimer Pool in individueller Form mit Pool-Gartenbau und Betonboden in Perth
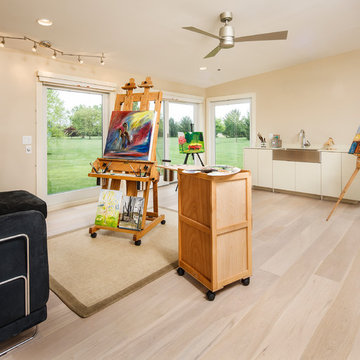
Relaxing in the summertime has never looked more beautiful. Whether you're looking to catch some sun, or cool off from a hot day, you will find plenty of amusement with this project. This timeless, contemporary pool house will be the biggest hit among friends and family.

Großes Modernes Sportbecken hinter dem Haus in rechteckiger Form mit Betonplatten in Melbourne
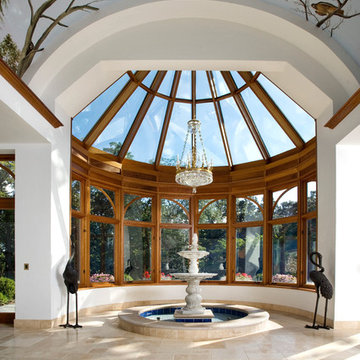
Request Free Quote
This amazing estate project has so many features it is quite difficult to list all of them. Set on 150 Acres, this sprawling project features an Indoor Oval Pool that connects to an outdoor swimming pool with a 65'0" lap lane. The pools are connected by a moveable swimming pool door that actuates with the turn of a key. The indoor pool house also features an indoor spa and baby pool, and is crowned at one end by a custom Oyster Shell. The Indoor sauna is connected to both main pool sections, and is accessible from the outdoor pool underneath the swim-up grotto and waterfall. The 25'0" vanishind edge is complemented by the hand-made ceramic tiles and fire features on the outdoor pools. Outdoor baby pool and spa complete the vessel count. Photos by Outvision Photography
Exklusive Beiger Pool Ideen und Design
1
