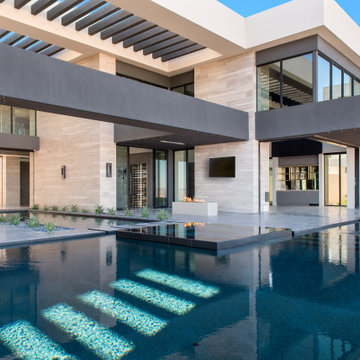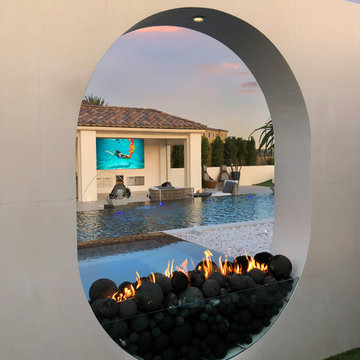Exklusive Beiger Pool Ideen und Design
Suche verfeinern:
Budget
Sortieren nach:Heute beliebt
61 – 80 von 233 Fotos
1 von 3
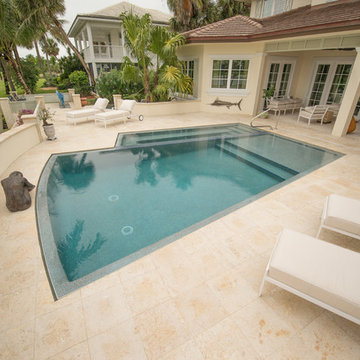
Knife Edge pool and spa
Mittelgroßer Moderner Infinity-Pool hinter dem Haus in individueller Form mit Natursteinplatten in Miami
Mittelgroßer Moderner Infinity-Pool hinter dem Haus in individueller Form mit Natursteinplatten in Miami
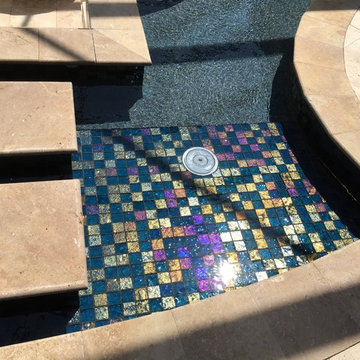
Pool Entry steps covered in Lightstreams glass tile. Ocean Blue Pebblesheen with double Abalone.
Mittelgroßer, Gefliester Klassischer Pool hinter dem Haus in individueller Form in Tampa
Mittelgroßer, Gefliester Klassischer Pool hinter dem Haus in individueller Form in Tampa
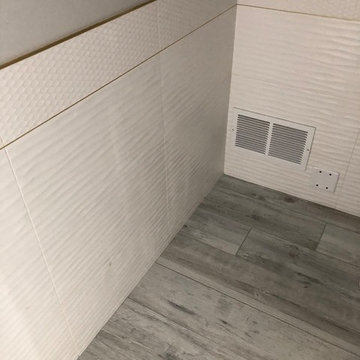
8"x48" Porcelain Wood Plank Floor Tile
12"x24" Waves Ceramic Wall Tile
3/8" Brass Schluter Metal Trim
Gefliester Moderner Pool in rechteckiger Form in Salt Lake City
Gefliester Moderner Pool in rechteckiger Form in Salt Lake City
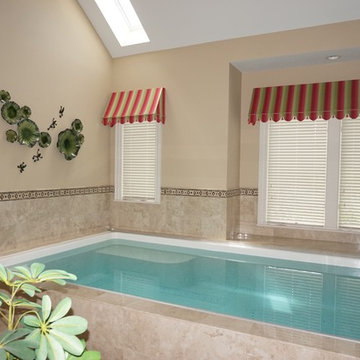
Indoor spa with endless pool, travertine tile with travertine border and awning style valances.
Großer, Gefliester Klassischer Indoor-Pool in rechteckiger Form in Portland
Großer, Gefliester Klassischer Indoor-Pool in rechteckiger Form in Portland
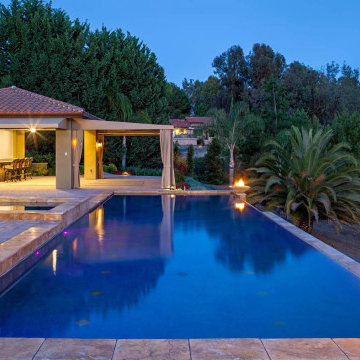
Outdoor infinity pool with hot tub, surrounded by mediterranean style tile and accents. Beautiful paver design make for easy upkeep and a beautiful outdoor space. Outdoor fire feature warms up the space. Pergola with curtains provides a perfect outdoor dining area with plenty of shade. Pool house built to provide kitchen space and bar perfect for entertaining and parties.
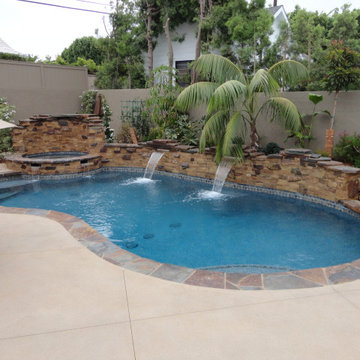
This pool has stacked stone for the water feature walls. Special circular steps allowed us to make a special entry into the pool area from the patio below.
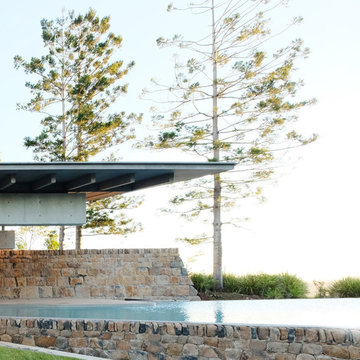
A former dairy property, Lune de Sang is now the centre of an ambitious project that is bringing back a pocket of subtropical rainforest to the Byron Bay hinterland. The first seedlings are beginning to form an impressive canopy but it will be another 3 centuries before this slow growth forest reaches maturity. This enduring, multi-generational project demands architecture to match; if not in a continuously functioning capacity, then in the capacity of ancient stone and concrete ruins; witnesses to the early years of this extraordinary project.
The project’s latest component, the Pavilion, sits as part of a suite of 5 structures on the Lune de Sang site. These include two working sheds, a guesthouse and a general manager’s residence. While categorically a dwelling too, the Pavilion’s function is distinctly communal in nature. The building is divided into two, very discrete parts: an open, functionally public, local gathering space, and a hidden, intensely private retreat.
The communal component of the pavilion has more in common with public architecture than with private dwellings. Its scale walks a fine line between retaining a degree of domestic comfort without feeling oppressively private – you won’t feel awkward waiting on this couch. The pool and accompanying amenities are similarly geared toward visitors and the space has already played host to community and family gatherings. At no point is the connection to the emerging forest interrupted; its only solid wall is a continuation of a stone landscape retaining wall, while floor to ceiling glass brings the forest inside.
Physically the building is one structure but the two parts are so distinct that to enter the private retreat one must step outside into the landscape before coming in. Once inside a kitchenette and living space stress the pavilion’s public function. There are no sweeping views of the landscape, instead the glass perimeter looks onto a lush rainforest embankment lending the space a subterranean quality. An exquisitely refined concrete and stone structure provides the thermal mass that keeps the space cool while robust blackbutt joinery partitions the space.
The proportions and scale of the retreat are intimate and reveal the refined craftsmanship so critical to ensuring this building capacity to stand the test of centuries. It’s an outcome that demanded an incredibly close partnership between client, architect, engineer, builder and expert craftsmen, each spending months on careful, hands-on iteration.
While endurance is a defining feature of the architecture, it is also a key feature to the building’s ecological response to the site. Great care was taken in ensuring a minimised carbon investment and this was bolstered by using locally sourced and recycled materials.
All water is collected locally and returned back into the forest ecosystem after use; a level of integration that demanded close partnership with forestry and hydraulics specialists.
Between endurance, integration into a forest ecosystem and the careful use of locally sourced materials, Lune de Sang’s Pavilion aspires to be a sustainable project that will serve a family and their local community for generations to come.
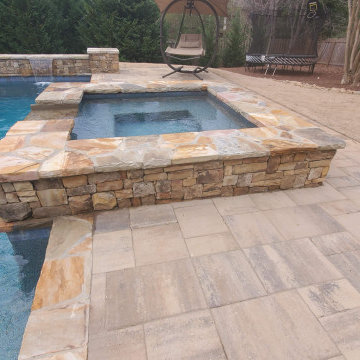
7' x 7' Spa Raised 18" with stack stone face and Irregular Flagstone Cap. 3' Wide Spillstone
Mittelgroßer Rustikaler Pool hinter dem Haus in rechteckiger Form mit Betonboden in Atlanta
Mittelgroßer Rustikaler Pool hinter dem Haus in rechteckiger Form mit Betonboden in Atlanta
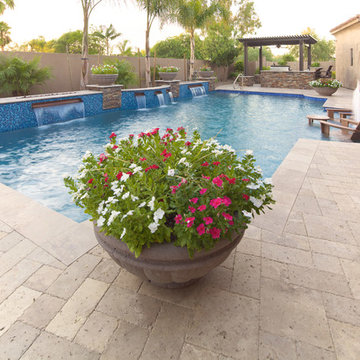
The pillars along the water feature wall are faced with the same ledge stone that is used on the BBQ island and the fire pit.
Großer Mediterraner Schwimmteich hinter dem Haus in individueller Form mit Natursteinplatten in Phoenix
Großer Mediterraner Schwimmteich hinter dem Haus in individueller Form mit Natursteinplatten in Phoenix
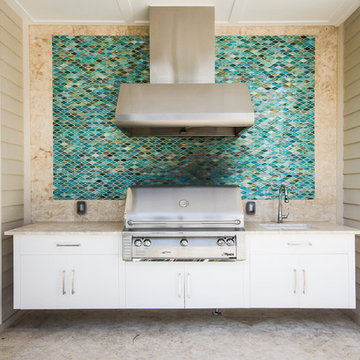
This straight line lap pool in Fort Lauderdale is really an incredible and luxurious site. It features a nice sun shelf on the side with custom paver steps, custom landscaping with beautiful palm trees that line up with the custom water bowls! photo by Van Kirk & Sons
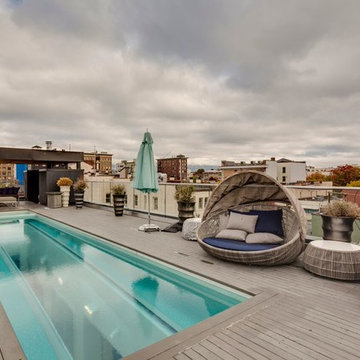
A rooftop pool with gorgeous city views and luxurious living in Vancouver, Canada.
Mittelgroßes Modernes Sportbecken auf dem Dach in rechteckiger Form mit Dielen in Vancouver
Mittelgroßes Modernes Sportbecken auf dem Dach in rechteckiger Form mit Dielen in Vancouver
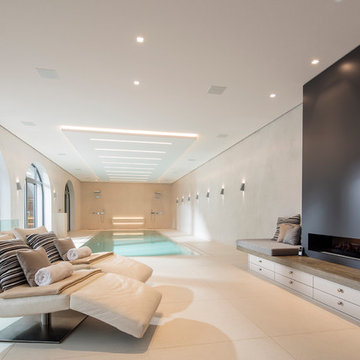
eden Morgen aus dem Bett steigen und im eigenen Haus in den Pool springen. Eine hohe Form von Lebensqualität, die sich nicht nur in der Wertsteigerung Ihrer Immobilie bemerkbar macht.
Vom angegrauten Einfachschwimmbecken zur traumhaft schönen Wellness-Oase: wir verwandeln Ihren Pool in einen Ort der totalen Entspannung. Projekt Sanierung Indoorpool Hesselbach GmbH
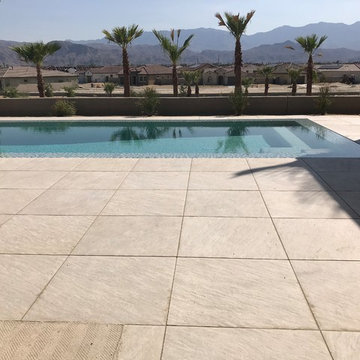
We installed the Belgard Porcelain pavers on this Del Webb model home. This paver is a 24x24 Quarziti Glacier color
Großer, Gefliester Moderner Infinity-Pool hinter dem Haus in rechteckiger Form in Sonstige
Großer, Gefliester Moderner Infinity-Pool hinter dem Haus in rechteckiger Form in Sonstige
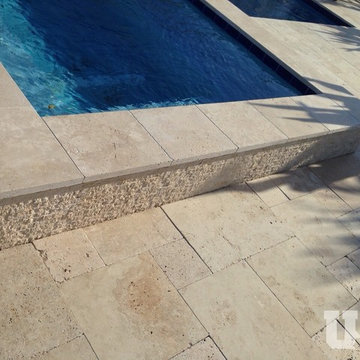
Spa: 2x1 Ivory Travertine Split Face to match French Pattern Ivory Travertine Pavers pool deck.
Oberirdischer, Großer Rustikaler Pool mit Natursteinplatten in Miami
Oberirdischer, Großer Rustikaler Pool mit Natursteinplatten in Miami
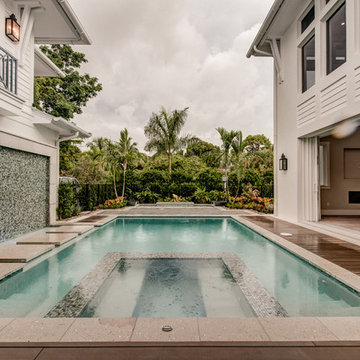
Matt Steeves
Großer Klassischer Pool in individueller Form mit Wasserspiel und Dielen in Sonstige
Großer Klassischer Pool in individueller Form mit Wasserspiel und Dielen in Sonstige
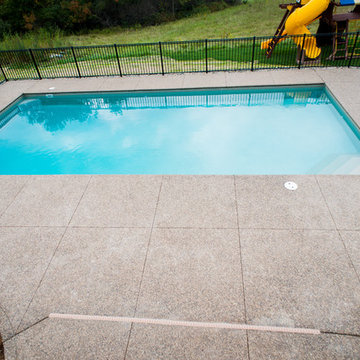
Custom Design, Fiberglass in ground Wall Panel Swimming Pool. Manufactured by Leading Edge Pools & Spas. We offer Manufacturer direct pricing, Complete DIY packages with Equipment upgrades, Dealer Franchise opportunities & Pool Builder discounts. We Ship directly to you. Call 1-844-537-6657 or visit www.leadingedgepools.com for more information.
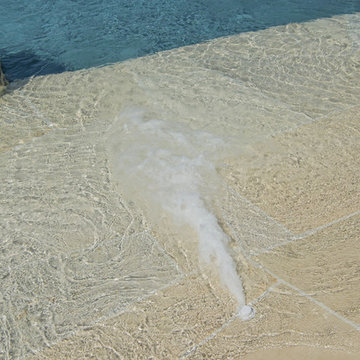
This amazing home features a backyard patio and pool area with a spectacular custom pool with many features including island which feature sitting areas and fire pit a spa as well as incredible slide which goes into the swimming pool. The pool measures roughly 2300 square feet, and has a deep end of 10'0". The spa is raised and has 12 therapy heads. There is LED colored lighting throughout the project. There is a 300 square foot zero depth beach entry into the pool with agitator jets to keep the water moving. There is also a sunshelf within the pool. The lazy river wraps around the sunken island, and the current in the lazy river is propelled by a commercial waterpark quality pumping system. The sunken island has lighting, a fire pit, and a bridge connecting it to the decking area. There is an infinity edge on one edge of the pool. The pool also has an in-floor cleaning system to keep it clean and sanitary. The swimming pool also has the ability to change colors at night utilizing the amazing LED lighting system. The pool and spa exposed aggregate finish is French Gray color. The slide that cascades down the grotto is custom built. The waterfall grotto also provide a thrilling jump off point into the deepest part of the pool. This amazing backyard was designed and built for a home in Bull Valley Illinois.
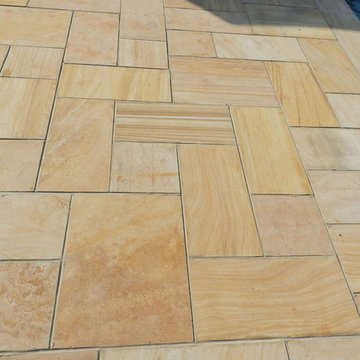
install a nice water fall to have the water eliminate the noise from the traffic going by behing the house, masonry wall veneer with natural stone caped with natural stone treads bull nose finish to match the coping on the pool, decking is the square pattern natural stone paver set on a concrete base , as well we got the synthetic grass next to the pool to ad some green with out the hustle of mowing next to it , looks grate .
Exklusive Beiger Pool Ideen und Design
4
