Exklusive Häuser mit blauer Fassadenfarbe Ideen und Design
Suche verfeinern:
Budget
Sortieren nach:Heute beliebt
1 – 20 von 1.122 Fotos
1 von 3
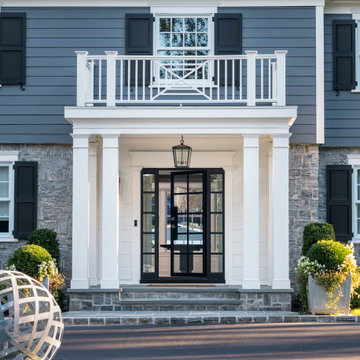
Beautifully updated front entry with striking 10 panel glass French door underneath a white portico with double columns. Great sightlines from the front through to the backyard of the home.
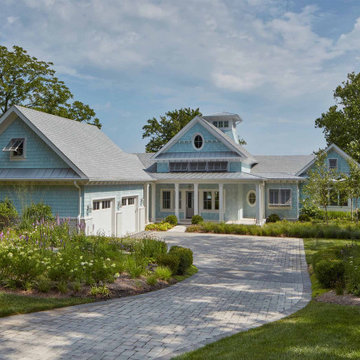
Großes, Zweistöckiges Maritimes Einfamilienhaus mit blauer Fassadenfarbe in Baltimore

This is a beautiful beach getaway home remodel. This complete face lift consisted of exterior paint, new windows, custom concrete driveway, porch, and paver patio. We partnered with Jennifer Allison Design on this project. Her design firm contacted us to paint the entire house - inside and out. Images are used with permission. You can contact her at (310) 488-0331 for more information.
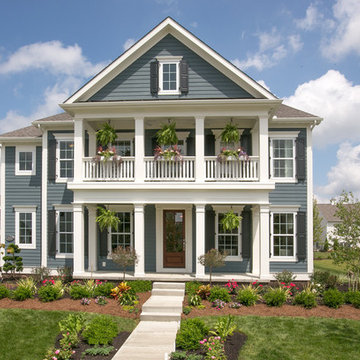
Mittelgroße, Zweistöckige Klassische Holzfassade Haus mit blauer Fassadenfarbe und Satteldach in Kolumbus
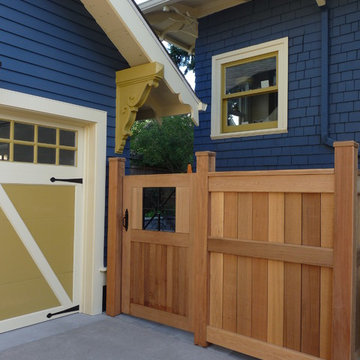
Clear cedar fencing and welded steel create a back entry space that fit the eclectic and Craftsman Style of this home.
Donna Giguere Landscape Design
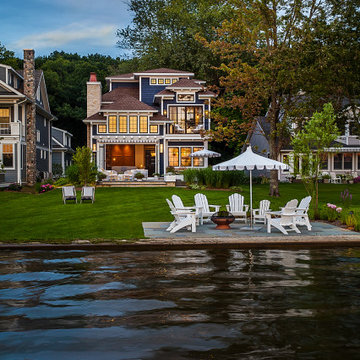
Großes, Dreistöckiges Maritimes Einfamilienhaus mit blauer Fassadenfarbe in Detroit

Adam Rouse
Dreistöckiges, Mittelgroßes Modernes Haus mit blauer Fassadenfarbe, Flachdach und Misch-Dachdeckung in San Francisco
Dreistöckiges, Mittelgroßes Modernes Haus mit blauer Fassadenfarbe, Flachdach und Misch-Dachdeckung in San Francisco
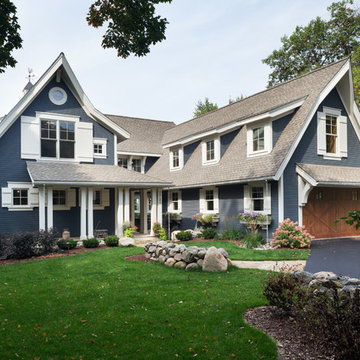
Architect: Sharratt Design & Company,
Photography: Jim Kruger, LandMark Photography,
Landscape & Retaining Walls: Yardscapes, Inc.
Großes, Dreistöckiges Klassisches Haus mit blauer Fassadenfarbe, Satteldach und Schindeldach in Minneapolis
Großes, Dreistöckiges Klassisches Haus mit blauer Fassadenfarbe, Satteldach und Schindeldach in Minneapolis
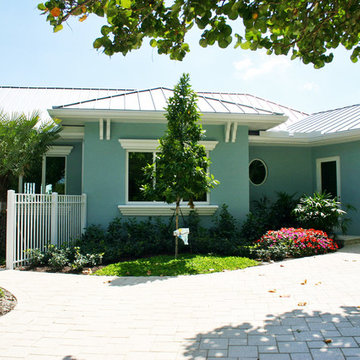
Mittelgroßes, Einstöckiges Maritimes Einfamilienhaus mit Putzfassade, blauer Fassadenfarbe, Walmdach und Blechdach in Miami

CUSTOM DESIGNED AND BUILT BY BRIMCO BUILDERS 5500 SQ FT
Großes, Dreistöckiges Maritimes Haus mit Faserzement-Fassade, blauer Fassadenfarbe und Satteldach in Sonstige
Großes, Dreistöckiges Maritimes Haus mit Faserzement-Fassade, blauer Fassadenfarbe und Satteldach in Sonstige
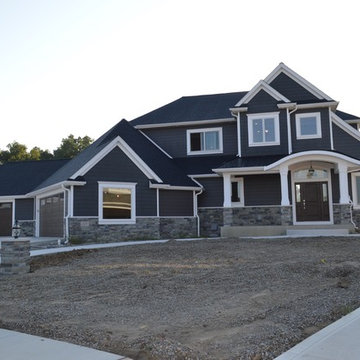
Geräumiges, Zweistöckiges Rustikales Einfamilienhaus mit Vinylfassade, blauer Fassadenfarbe, Walmdach und Blechdach in Sonstige
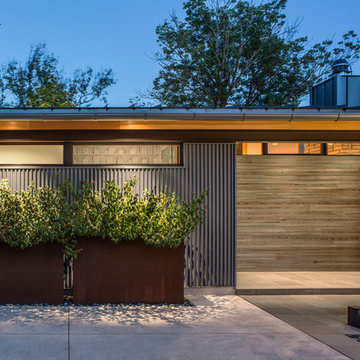
Mittelgroßes, Zweistöckiges Modernes Einfamilienhaus mit Metallfassade, blauer Fassadenfarbe, Flachdach und Blechdach in Sonstige
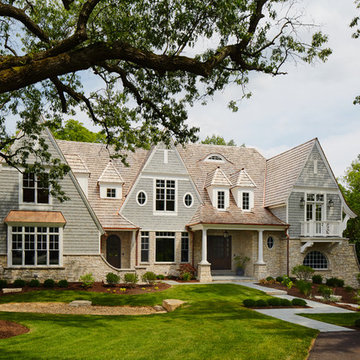
Dreistöckiges, Geräumiges Klassisches Haus mit Satteldach, Mix-Fassade und blauer Fassadenfarbe in Chicago

Mittelgroßes, Vierstöckiges Klassisches Einfamilienhaus mit Putzfassade, blauer Fassadenfarbe, Mansardendach und grauem Dach in Washington, D.C.

This expansive lake home sits on a beautiful lot with south western exposure. Hale Navy and White Dove are a stunning combination with all of the surrounding greenery. Marvin Windows were used throughout the home.
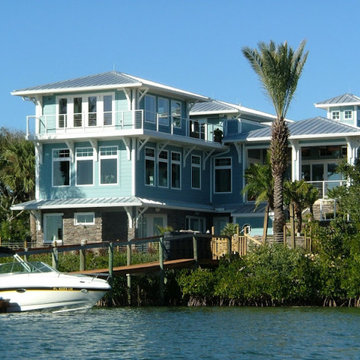
Waterfront home with a tropical feel.
Großes, Dreistöckiges Einfamilienhaus mit Faserzement-Fassade, blauer Fassadenfarbe, Satteldach und Blechdach in Sonstige
Großes, Dreistöckiges Einfamilienhaus mit Faserzement-Fassade, blauer Fassadenfarbe, Satteldach und Blechdach in Sonstige
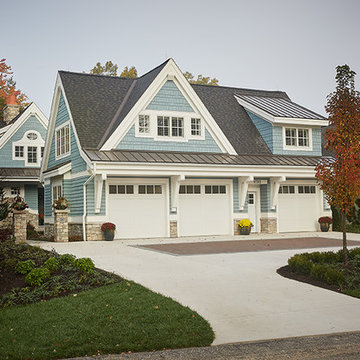
Builder: J. Peterson Homes
Interior Design: Vision Interiors by Visbeen
Photographer: Ashley Avila Photography
The best of the past and present meet in this distinguished design. Custom craftsmanship and distinctive detailing give this lakefront residence its vintage flavor while an open and light-filled floor plan clearly mark it as contemporary. With its interesting shingled roof lines, abundant windows with decorative brackets and welcoming porch, the exterior takes in surrounding views while the interior meets and exceeds contemporary expectations of ease and comfort. The main level features almost 3,000 square feet of open living, from the charming entry with multiple window seats and built-in benches to the central 15 by 22-foot kitchen, 22 by 18-foot living room with fireplace and adjacent dining and a relaxing, almost 300-square-foot screened-in porch. Nearby is a private sitting room and a 14 by 15-foot master bedroom with built-ins and a spa-style double-sink bath with a beautiful barrel-vaulted ceiling. The main level also includes a work room and first floor laundry, while the 2,165-square-foot second level includes three bedroom suites, a loft and a separate 966-square-foot guest quarters with private living area, kitchen and bedroom. Rounding out the offerings is the 1,960-square-foot lower level, where you can rest and recuperate in the sauna after a workout in your nearby exercise room. Also featured is a 21 by 18-family room, a 14 by 17-square-foot home theater, and an 11 by 12-foot guest bedroom suite.
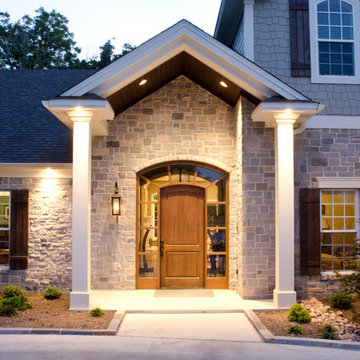
Close up view of Front Entry
Geräumiges, Zweistöckiges Klassisches Haus mit Steinfassade, blauer Fassadenfarbe und Satteldach in Austin
Geräumiges, Zweistöckiges Klassisches Haus mit Steinfassade, blauer Fassadenfarbe und Satteldach in Austin
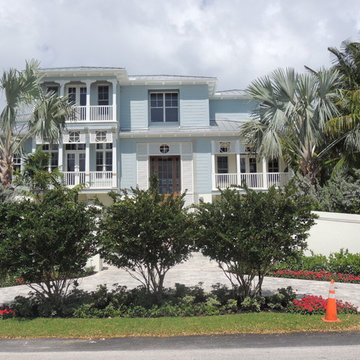
The exterior of the home features stucco simulated clapboard siding, welded aluminum balcony railings, welded aluminum balcony panels, aluminum shutter doors, a standing seam metal roof, grey marble driveway over concrete slab, and Mahogany front doors.
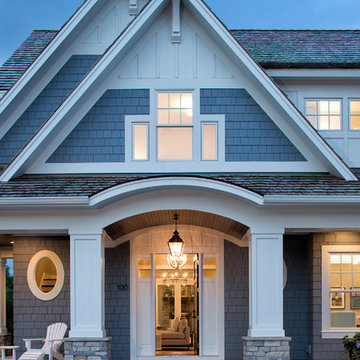
With an updated, coastal feel, this cottage-style residence is right at home in its Orono setting. The inspired architecture pays homage to the graceful tradition of historic homes in the area, yet every detail has been carefully planned to meet today’s sensibilities. Here, reclaimed barnwood and bluestone meet glass mosaic and marble-like Cambria in perfect balance.
5 bedrooms, 5 baths, 6,022 square feet and three-car garage
Exklusive Häuser mit blauer Fassadenfarbe Ideen und Design
1