Exklusive Häuser mit blauer Fassadenfarbe Ideen und Design
Suche verfeinern:
Budget
Sortieren nach:Heute beliebt
81 – 100 von 1.122 Fotos
1 von 3
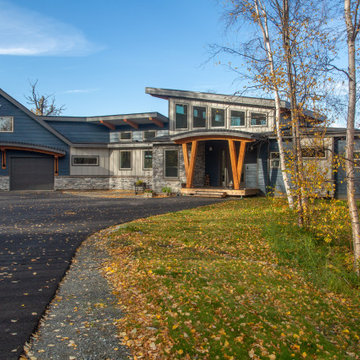
Großes, Dreistöckiges Klassisches Einfamilienhaus mit Faserzement-Fassade, blauer Fassadenfarbe, Pultdach, Misch-Dachdeckung, grauem Dach und Verschalung in Sonstige
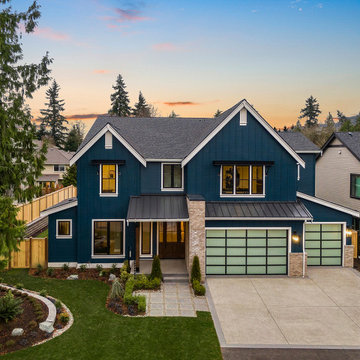
The Kelso's Exterior showcases a beautiful blend of modern farmhouse aesthetics and elegant design elements. The house features black light fixtures that add a sleek and contemporary touch to the exterior. The black windows provide a striking contrast against the dark blue exterior paint, creating a bold and eye-catching look. The combination of brick and stone brick facade adds texture and depth to the overall design. The glass garage door adds a modern and sophisticated touch, allowing natural light to flood the space. The exterior also includes blue board and batten siding, which adds a charming and rustic element to the design. A concrete slab serves as the foundation, providing durability and stability. The gray singles and metal roofing ensure a sturdy and long-lasting roof structure. The gray pavers contribute to the overall aesthetics and provide a welcoming pathway. White window trim complements the exterior color palette and adds a crisp and clean finish. A fence encloses the property, adding privacy and enhancing the overall curb appeal. The Kelso's Exterior is a beautiful representation of modern farmhouse style with its combination of materials, color scheme, and attention to detail.
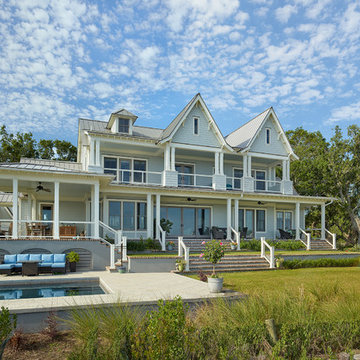
Holger Obenaus
Großes, Dreistöckiges Maritimes Einfamilienhaus mit Faserzement-Fassade, blauer Fassadenfarbe, Satteldach und Blechdach in Charleston
Großes, Dreistöckiges Maritimes Einfamilienhaus mit Faserzement-Fassade, blauer Fassadenfarbe, Satteldach und Blechdach in Charleston
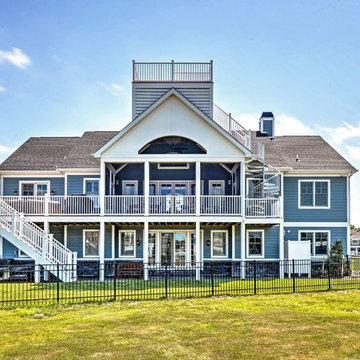
Geräumiges, Zweistöckiges Maritimes Einfamilienhaus mit Faserzement-Fassade, blauer Fassadenfarbe, Satteldach und Ziegeldach in Sonstige
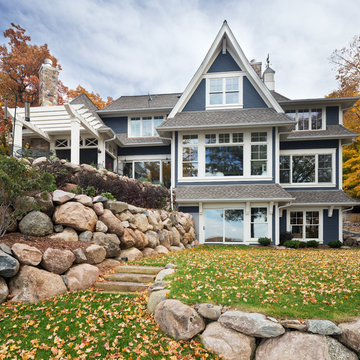
Architect: Sharratt Design & Company,
Photography: Jim Kruger, LandMark Photography,
Landscape & Retaining Walls: Yardscapes, Inc.
Großes, Dreistöckiges Klassisches Haus mit blauer Fassadenfarbe, Satteldach und Schindeldach in Minneapolis
Großes, Dreistöckiges Klassisches Haus mit blauer Fassadenfarbe, Satteldach und Schindeldach in Minneapolis
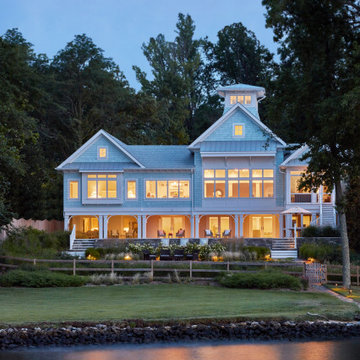
Großes, Zweistöckiges Maritimes Einfamilienhaus mit blauer Fassadenfarbe in Baltimore
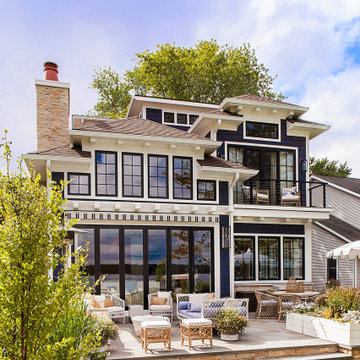
Großes, Dreistöckiges Maritimes Einfamilienhaus mit blauer Fassadenfarbe in Detroit
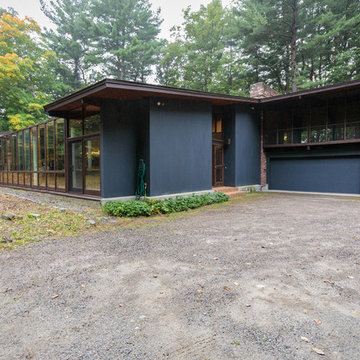
This sophisticated Mid-Century modern contemporary is privately situated down a long estate driveway. An open design features an indoor pool with service kitchen and incredible over sized screened porch. An abundance of large windows enable you to enjoy the picturesque natural beauty of four acres. The dining room and spacious living room with vaulted ceiling and an impressive wood fireplace are perfect for gatherings. A tennis court is nestled on the property.
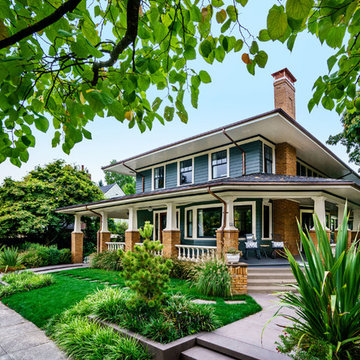
Photography by Blackstone Studios
Restoration by Arciform
Großes, Zweistöckiges Klassisches Haus mit blauer Fassadenfarbe in Portland
Großes, Zweistöckiges Klassisches Haus mit blauer Fassadenfarbe in Portland
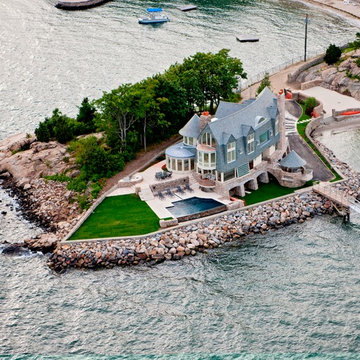
Geräumiges Maritimes Haus mit blauer Fassadenfarbe, Satteldach und Schindeldach in New York

This expansive lake home sits on a beautiful lot with south western exposure. Hale Navy and White Dove are a stunning combination with all of the surrounding greenery. Marvin Windows were used throughout the home.
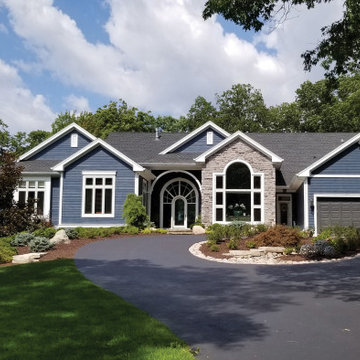
The front exterior shows contrasting colors,,textures and repeating patterns. The front door and front porch is an especially beautiful element of the home design.
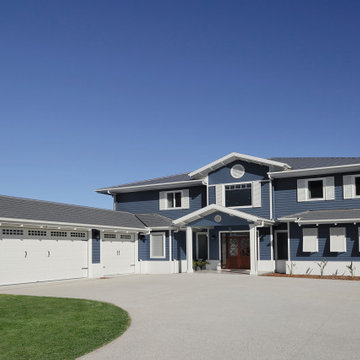
Situated within a prestigious gated community, this substantial waterfront home pays homage to a British Colonial style of architecture combining formal design elements of the Victorian era with fresh tropical details inspired by the West Indies such as palms and pineapples.
This family home has been designed and built with attention to every detail. The coffered ceilings involved three different cornice profiles, VJ infills, chandeliers on winches and a complex lighting plan. The wall panelling was custom made onsite by carpenters with a router and a table saw so that all joins were concealed and working perfectly to wall lengths and raking areas in the stair void.
The grand double staircase is finished with a customised chippendale balustrade, painstakingly coated onsite by painters. The flooring includes grey ironbark herringbone parquetry with boarders to the foyer and living, with long boards to hall areas.
The kitchen includes benchtops in White Fantasy quartzite with a lambs tongue edge profile and overhead doors with a hand made cross detail and LED backlighting.
Due to the site conditions, the swimming pool required significant engineering with screw piers at 14.5m deep. The pool was finished with an 8 meter long acrylic window and tumbled travertine tiled surrounds in a French pattern.
The detail involved with this project provided an opportunity for all trades involved to showcase their craftsmanship, creativity and problem solving skills.
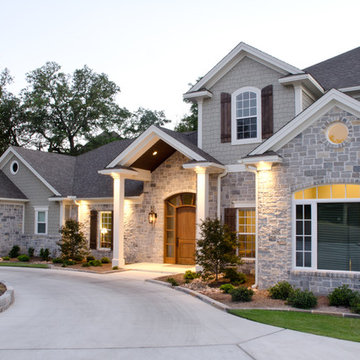
Third view of front elevation with landscaping
Geräumiges, Zweistöckiges Klassisches Haus mit Steinfassade, blauer Fassadenfarbe und Satteldach in Austin
Geräumiges, Zweistöckiges Klassisches Haus mit Steinfassade, blauer Fassadenfarbe und Satteldach in Austin
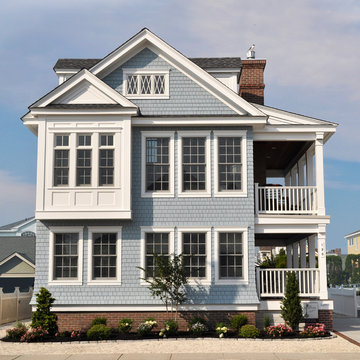
What once was a sad duplex located along the quaint town of Stone Harbor, NJ is now a gorgeous single family home for renters to enjoy! This was a total renovation which consisted of lifting the existing structure higher to comply with local flood height requirements (since it's a block from the Atlantic Ocean), total gut of the home interior, new face-lift and curb appeal upgrade, new gable roof with access to a roof top deck in the rear, and loads of charm inside and out. If you saw the before and after, you'd swear it was a new house! Photo by Fine Architecture
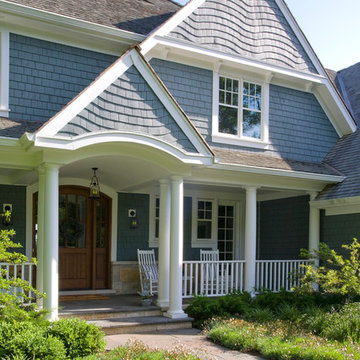
http://www.pickellbuilders.com. Photography by Linda Oyama Bryan. Front Elevation Gable within a Gable, Wood Brackets and Round Columns. Covered front porch with bluestone floor and walkway.
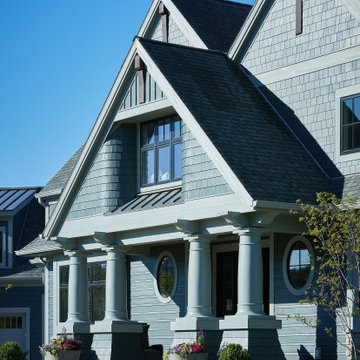
Geräumiges, Dreistöckiges Klassisches Einfamilienhaus mit Faserzement-Fassade, blauer Fassadenfarbe, Satteldach und Blechdach in Grand Rapids
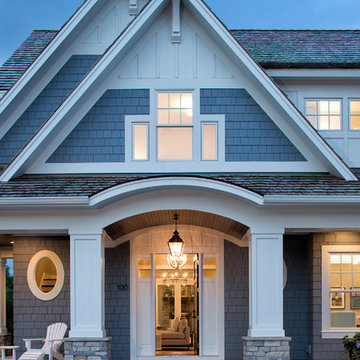
With an updated, coastal feel, this cottage-style residence is right at home in its Orono setting. The inspired architecture pays homage to the graceful tradition of historic homes in the area, yet every detail has been carefully planned to meet today’s sensibilities. Here, reclaimed barnwood and bluestone meet glass mosaic and marble-like Cambria in perfect balance.
5 bedrooms, 5 baths, 6,022 square feet and three-car garage
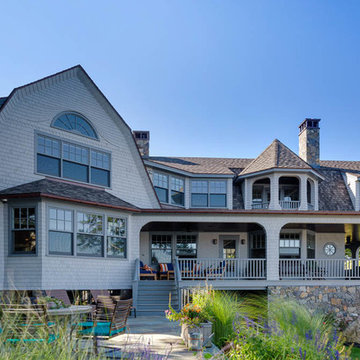
Zweistöckige, Geräumige Maritime Holzfassade Haus mit blauer Fassadenfarbe in Boston
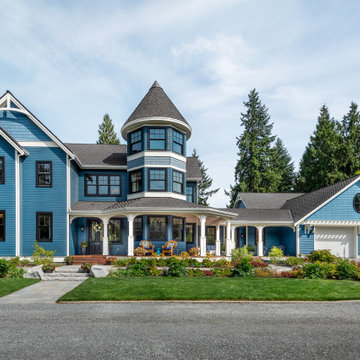
Photo by Kirsten Robertson.
Geräumiges, Dreistöckiges Klassisches Haus mit blauer Fassadenfarbe, Schindeldach und grauem Dach in Seattle
Geräumiges, Dreistöckiges Klassisches Haus mit blauer Fassadenfarbe, Schindeldach und grauem Dach in Seattle
Exklusive Häuser mit blauer Fassadenfarbe Ideen und Design
5