Exklusive Häuser mit blauer Fassadenfarbe Ideen und Design
Suche verfeinern:
Budget
Sortieren nach:Heute beliebt
41 – 60 von 1.122 Fotos
1 von 3
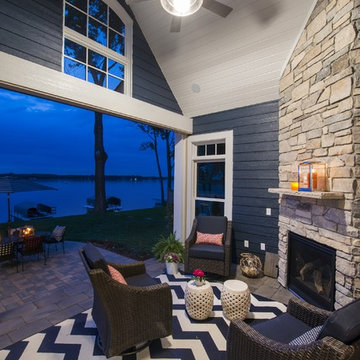
Spacecrafting
Geräumiges, Dreistöckiges Klassisches Haus mit Faserzement-Fassade und blauer Fassadenfarbe in Minneapolis
Geräumiges, Dreistöckiges Klassisches Haus mit Faserzement-Fassade und blauer Fassadenfarbe in Minneapolis
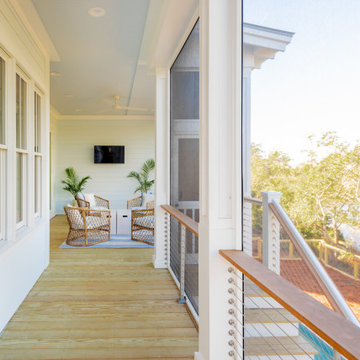
Inspired by the Dutch West Indies architecture of the tropics, this custom designed coastal home backs up to the Wando River marshes on Daniel Island. With expansive views from the observation tower of the ports and river, this Charleston, SC home packs in multiple modern, coastal design features on both the exterior & interior of the home.
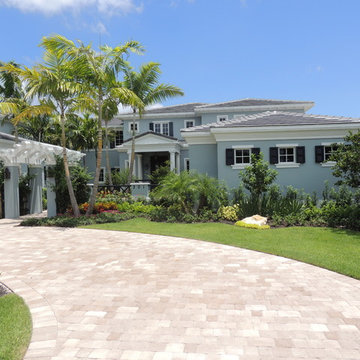
Robelen Hanna Homes Delray Beach
Renovation of a 1950 Art Deco style home into a 6,000 foot British Colonial style winter home.
Großes, Zweistöckiges Klassisches Haus mit Putzfassade und blauer Fassadenfarbe in Miami
Großes, Zweistöckiges Klassisches Haus mit Putzfassade und blauer Fassadenfarbe in Miami
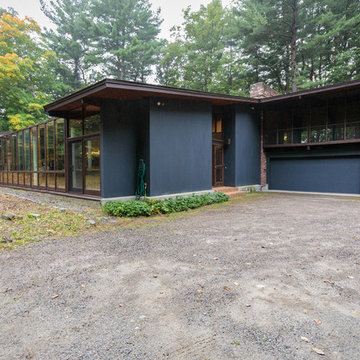
This sophisticated Mid-Century modern contemporary is privately situated down a long estate driveway. An open design features an indoor pool with service kitchen and incredible over sized screened porch. An abundance of large windows enable you to enjoy the picturesque natural beauty of four acres. The dining room and spacious living room with vaulted ceiling and an impressive wood fireplace are perfect for gatherings. A tennis court is nestled on the property.
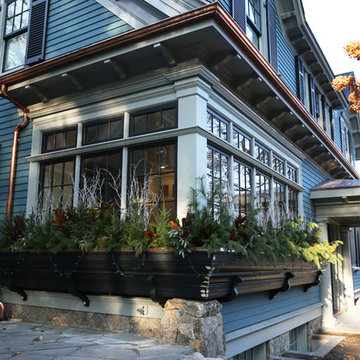
Meyer and Meyer partnered in the design and construction of a modestly sized single-family residence to be located at Nine Walnut Place in the Pill Hill Historic District of Brookline Massachusetts. The initially undeveloped, gently sloping lot is uniquely situated in a residential neighborhood between an enclave of mid-century modern and Victorian era homes. Within this context the clients favored a traditional approach. Early formal iterations were traditional two-story colonial in form. However, in deference to the relatively lower roofed adjacent twentieth century neighbors, a wholly expressed second story was abandoned and replaced with a two-gabled dormer connected by a shed in between. This gave the house a lower profile and began to suggest a more transitional character. In an effort to further this connection to a more eclectically permissible mid and late twentieth century detailing, a dramatic wrapping window was added to the kitchen located in the front corner of the house. In addition, a parallel wrapping window box below integrates the entire window composition into the generally traditional detailing of the house at large. Notwithstanding these features, all of the forms and detailing are solidly drawn from vernacular New England language. Ultimately, the goal was to comfortably transit aesthetically between the significantly disparate period styles of the adjacent neighborhood fabric, all the while maintaining the clients desire to work within a traditional idiom of detail.
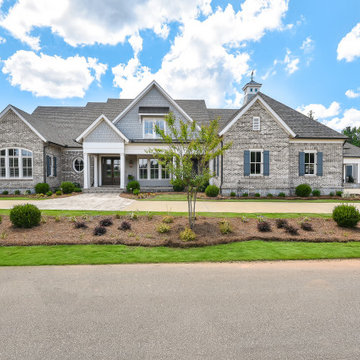
Craftsman style custom home designed by Caldwell-Cline Architects and Designers. Gray brick, blue siding, and dark blue shutters. 4 car garage.
Geräumiges, Zweistöckiges Rustikales Einfamilienhaus mit Mix-Fassade, blauer Fassadenfarbe und Schindeldach in Atlanta
Geräumiges, Zweistöckiges Rustikales Einfamilienhaus mit Mix-Fassade, blauer Fassadenfarbe und Schindeldach in Atlanta
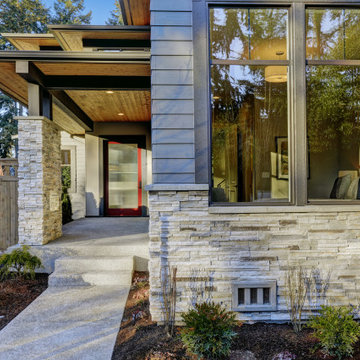
A modern approach to an american classic. This 5,400 s.f. mountain escape was designed for a family leaving the busy city life for a full-time vacation. The open-concept first level is the family's gathering space and upstairs is for sleeping.
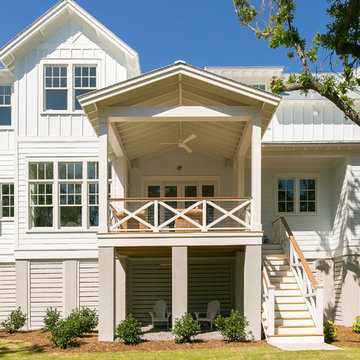
Patrick Brickman
Geräumiges, Dreistöckiges Country Haus mit blauer Fassadenfarbe, Blechdach und Walmdach in Charleston
Geräumiges, Dreistöckiges Country Haus mit blauer Fassadenfarbe, Blechdach und Walmdach in Charleston
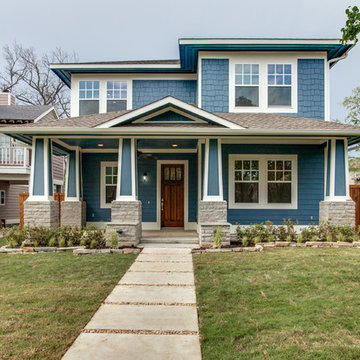
Großes, Zweistöckiges Uriges Haus mit Faserzement-Fassade und blauer Fassadenfarbe in Dallas
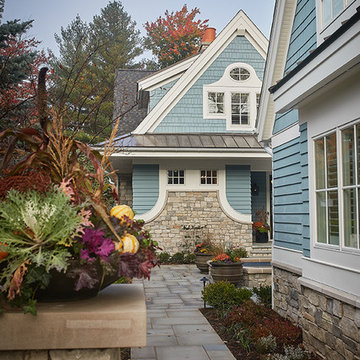
Builder: J. Peterson Homes
Interior Design: Vision Interiors by Visbeen
Photographer: Ashley Avila Photography
The best of the past and present meet in this distinguished design. Custom craftsmanship and distinctive detailing give this lakefront residence its vintage flavor while an open and light-filled floor plan clearly mark it as contemporary. With its interesting shingled roof lines, abundant windows with decorative brackets and welcoming porch, the exterior takes in surrounding views while the interior meets and exceeds contemporary expectations of ease and comfort. The main level features almost 3,000 square feet of open living, from the charming entry with multiple window seats and built-in benches to the central 15 by 22-foot kitchen, 22 by 18-foot living room with fireplace and adjacent dining and a relaxing, almost 300-square-foot screened-in porch. Nearby is a private sitting room and a 14 by 15-foot master bedroom with built-ins and a spa-style double-sink bath with a beautiful barrel-vaulted ceiling. The main level also includes a work room and first floor laundry, while the 2,165-square-foot second level includes three bedroom suites, a loft and a separate 966-square-foot guest quarters with private living area, kitchen and bedroom. Rounding out the offerings is the 1,960-square-foot lower level, where you can rest and recuperate in the sauna after a workout in your nearby exercise room. Also featured is a 21 by 18-family room, a 14 by 17-square-foot home theater, and an 11 by 12-foot guest bedroom suite.
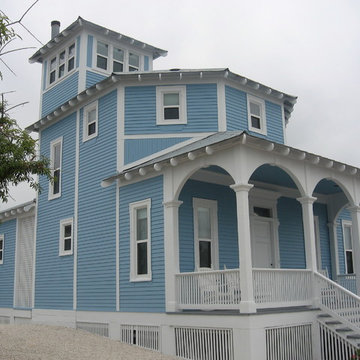
Großes, Dreistöckiges Maritimes Haus mit blauer Fassadenfarbe, Faserzement-Fassade und Walmdach in Miami

New 2 story Ocean Front Duplex Home.
Große, Zweistöckige Moderne Doppelhaushälfte mit Putzfassade, blauer Fassadenfarbe, Flachdach, Misch-Dachdeckung, weißem Dach und Verschalung in San Diego
Große, Zweistöckige Moderne Doppelhaushälfte mit Putzfassade, blauer Fassadenfarbe, Flachdach, Misch-Dachdeckung, weißem Dach und Verschalung in San Diego
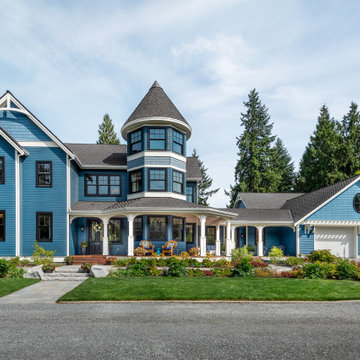
Photo by Kirsten Robertson.
Geräumiges, Dreistöckiges Klassisches Haus mit blauer Fassadenfarbe, Schindeldach und grauem Dach in Seattle
Geräumiges, Dreistöckiges Klassisches Haus mit blauer Fassadenfarbe, Schindeldach und grauem Dach in Seattle
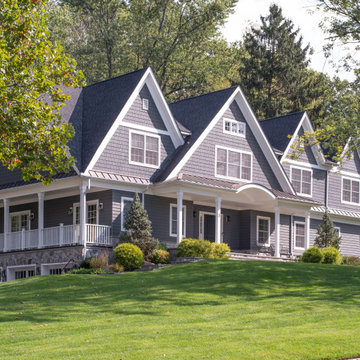
Großes, Zweistöckiges Klassisches Einfamilienhaus mit Mix-Fassade, blauer Fassadenfarbe, Satteldach, Schindeldach, grauem Dach und Schindeln in New York
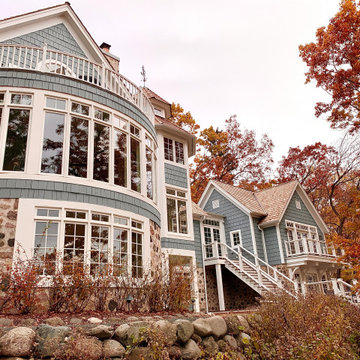
Luxury Home on Pine Lake, WI
Geräumiges, Zweistöckiges Klassisches Haus mit blauer Fassadenfarbe, Satteldach, Schindeldach, braunem Dach und Schindeln in Milwaukee
Geräumiges, Zweistöckiges Klassisches Haus mit blauer Fassadenfarbe, Satteldach, Schindeldach, braunem Dach und Schindeln in Milwaukee
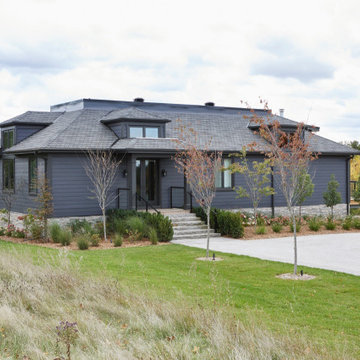
Rustic yet refined, this modern country retreat blends old and new in masterful ways, creating a fresh yet timeless experience. The structured, austere exterior gives way to an inviting interior. The palette of subdued greens, sunny yellows, and watery blues draws inspiration from nature. Whether in the upholstery or on the walls, trailing blooms lend a note of softness throughout. The dark teal kitchen receives an injection of light from a thoughtfully-appointed skylight; a dining room with vaulted ceilings and bead board walls add a rustic feel. The wall treatment continues through the main floor to the living room, highlighted by a large and inviting limestone fireplace that gives the relaxed room a note of grandeur. Turquoise subway tiles elevate the laundry room from utilitarian to charming. Flanked by large windows, the home is abound with natural vistas. Antlers, antique framed mirrors and plaid trim accentuates the high ceilings. Hand scraped wood flooring from Schotten & Hansen line the wide corridors and provide the ideal space for lounging.
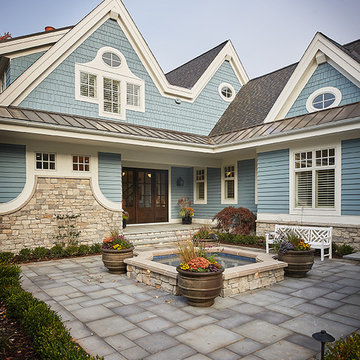
Builder: J. Peterson Homes
Interior Design: Vision Interiors by Visbeen
Photographer: Ashley Avila Photography
The best of the past and present meet in this distinguished design. Custom craftsmanship and distinctive detailing give this lakefront residence its vintage flavor while an open and light-filled floor plan clearly mark it as contemporary. With its interesting shingled roof lines, abundant windows with decorative brackets and welcoming porch, the exterior takes in surrounding views while the interior meets and exceeds contemporary expectations of ease and comfort. The main level features almost 3,000 square feet of open living, from the charming entry with multiple window seats and built-in benches to the central 15 by 22-foot kitchen, 22 by 18-foot living room with fireplace and adjacent dining and a relaxing, almost 300-square-foot screened-in porch. Nearby is a private sitting room and a 14 by 15-foot master bedroom with built-ins and a spa-style double-sink bath with a beautiful barrel-vaulted ceiling. The main level also includes a work room and first floor laundry, while the 2,165-square-foot second level includes three bedroom suites, a loft and a separate 966-square-foot guest quarters with private living area, kitchen and bedroom. Rounding out the offerings is the 1,960-square-foot lower level, where you can rest and recuperate in the sauna after a workout in your nearby exercise room. Also featured is a 21 by 18-family room, a 14 by 17-square-foot home theater, and an 11 by 12-foot guest bedroom suite.
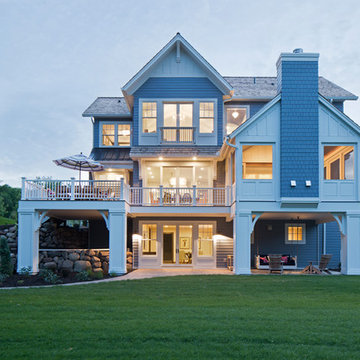
With an updated, coastal feel, this cottage-style residence is right at home in its Orono setting. The inspired architecture pays homage to the graceful tradition of historic homes in the area, yet every detail has been carefully planned to meet today’s sensibilities. Here, reclaimed barnwood and bluestone meet glass mosaic and marble-like Cambria in perfect balance.

Good design comes in all forms, and a play house is no exception. When asked if we could come up with a little something for our client's daughter and her friends that also complimented the main house, we went to work. Complete with monkey bars, a swing, built-in table & bench, & a ladder up a cozy loft - this spot is a place for the imagination to be set free...and all within easy view while the parents hang with friends on the deck and whip up a little something in the outdoor kitchen.
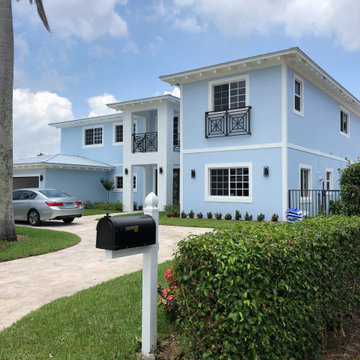
A once 1-story, transformed into a 2-story contemporary home on an inlet in Delray Beach, Florida.
Großes, Zweistöckiges Modernes Einfamilienhaus mit Putzfassade, blauer Fassadenfarbe, Flachdach, Misch-Dachdeckung und schwarzem Dach in Miami
Großes, Zweistöckiges Modernes Einfamilienhaus mit Putzfassade, blauer Fassadenfarbe, Flachdach, Misch-Dachdeckung und schwarzem Dach in Miami
Exklusive Häuser mit blauer Fassadenfarbe Ideen und Design
3