Häuser
Suche verfeinern:
Budget
Sortieren nach:Heute beliebt
161 – 180 von 3.272 Fotos
1 von 3
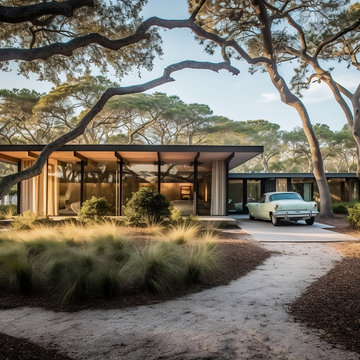
Mid-century modern home in Marthas Vineyard. This family beach house is a about accessibility, aging in place, and being nestled humbly into the environment.
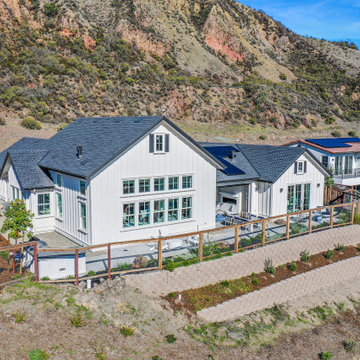
Großes, Einstöckiges Landhaus Einfamilienhaus mit Mix-Fassade, weißer Fassadenfarbe, Schindeldach, schwarzem Dach und Wandpaneelen in San Francisco
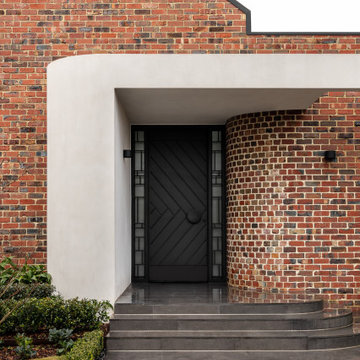
In our Deco House Essendon project we pay homage to the 1940's with Art Deco style elements in this stunning design.
Großes, Zweistöckiges Modernes Einfamilienhaus mit Backsteinfassade und Blechdach in Melbourne
Großes, Zweistöckiges Modernes Einfamilienhaus mit Backsteinfassade und Blechdach in Melbourne
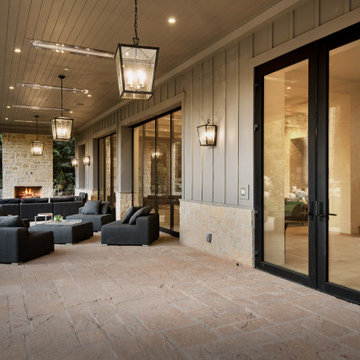
Großes, Dreistöckiges Landhausstil Einfamilienhaus mit Steinfassade, beiger Fassadenfarbe, Satteldach, Blechdach, grauem Dach und Wandpaneelen in Los Angeles
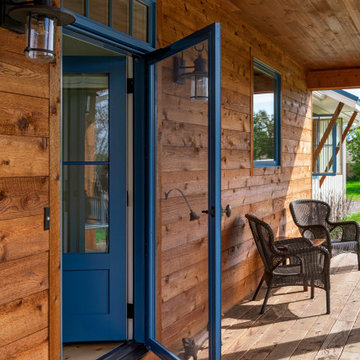
With a main floor master, and flowing but intimate spaces, it will function for both daily living and extended family events. Special attention was given to the siting, making sure the breath-taking views of Lake Independence are present from every room.
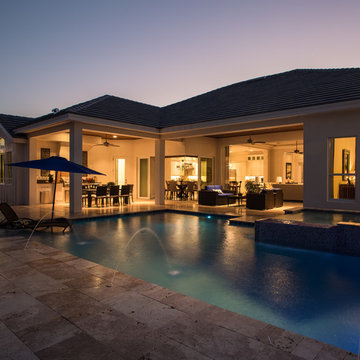
The Bermuda is breathtaking both inside and out, This home bestows elegant living. This plan achieves grandeur on an everyday scale with its contemporary appointed features that speaks volumes to today's discerning homeowners. The open, flowing spaces of this home create a relaxing environment, enhanced throughout with stylish details to make this home one of a kind. The lanai and cabana expand the living area through the great room's 10 foot sliding glass doors, that complement the setting of the peaceful equestrian lifestyle of the Polo Grounds and Vero Beach's unique Bermuda/West Indies flavor. The expansive, open kitchen features a large center island with seating at the bar suited for both family gatherings and entertaining, GE Monogram appliances and a hidden Pantry! A dramatic round seating area transforms the den into a unique featured area. The model home's luxurious master suite provides two large walk-in-closets, a spacious bath with separate vanities, bubble massage tub, over sized walk-in shower, dual vanities and private water closet.
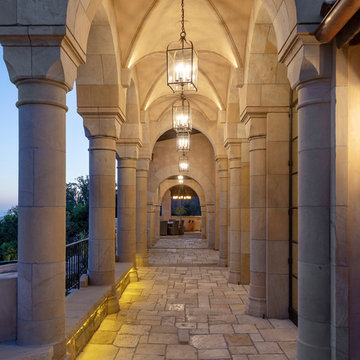
Groin vaulted ceiling on exterior deck
Photography: Jim Bartsch
Großes, Dreistöckiges Mediterranes Einfamilienhaus mit beiger Fassadenfarbe, Pultdach und Ziegeldach in Santa Barbara
Großes, Dreistöckiges Mediterranes Einfamilienhaus mit beiger Fassadenfarbe, Pultdach und Ziegeldach in Santa Barbara
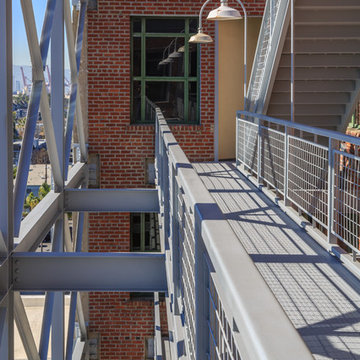
Builder Boy is proud to have renovated this historical property in Long Beach. The updates included bringing the electrical systems up to code, replacing the deck plates, refinishing the stairs and painting the beams, windows, railings and garage doors.
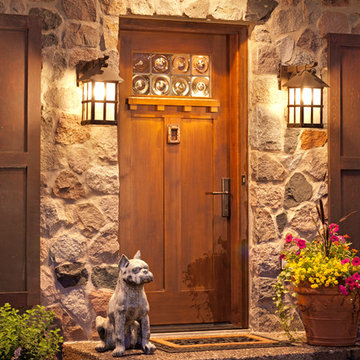
Interior Design: Bruce Kading |
Photography: Landmark Photography
Zweistöckiges, Großes Country Haus mit Steinfassade in Minneapolis
Zweistöckiges, Großes Country Haus mit Steinfassade in Minneapolis
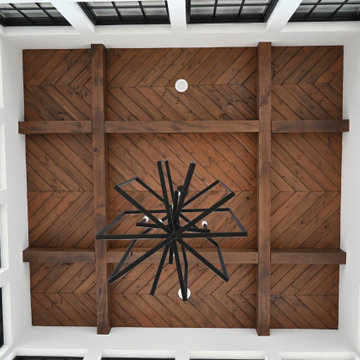
Großes, Zweistöckiges Modernes Einfamilienhaus mit Metallfassade, weißer Fassadenfarbe, Walmdach, Ziegeldach und rotem Dach in Austin
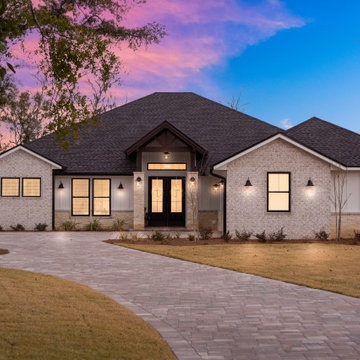
3100 SQFT, 4 br/3 1/2 bath lakefront home on 1.4 acres. Craftsman details throughout.
Großes, Einstöckiges Landhaus Einfamilienhaus mit Backsteinfassade, weißer Fassadenfarbe, Walmdach, Schindeldach und schwarzem Dach in Sonstige
Großes, Einstöckiges Landhaus Einfamilienhaus mit Backsteinfassade, weißer Fassadenfarbe, Walmdach, Schindeldach und schwarzem Dach in Sonstige
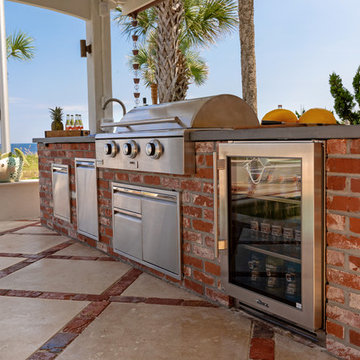
The Beachside Cabana project, designed and built by Pratt Guys, in 2018 - Photo owned by Pratt Guys - NOTE: Can only be used online, digitally, TV and print WITH written permission from Pratt Guys. (PrattGuys.com) - Photo was taken on August 23, 2018.
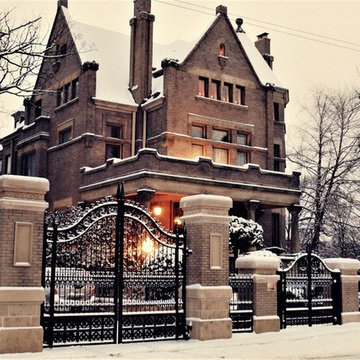
Gates designed by us, built by Fortin Ironworks.
Dreistöckiges Klassisches Einfamilienhaus mit Backsteinfassade und beiger Fassadenfarbe in Kolumbus
Dreistöckiges Klassisches Einfamilienhaus mit Backsteinfassade und beiger Fassadenfarbe in Kolumbus
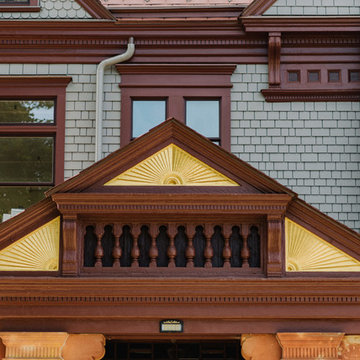
Photo by Justin Meyer
Geräumige, Dreistöckige Klassische Holzfassade Haus mit grauer Fassadenfarbe und Satteldach in Sonstige
Geräumige, Dreistöckige Klassische Holzfassade Haus mit grauer Fassadenfarbe und Satteldach in Sonstige
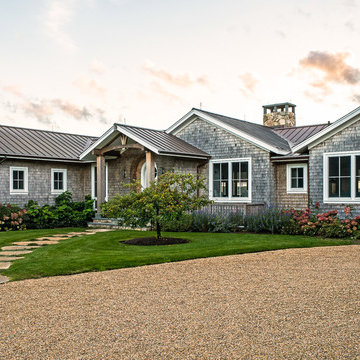
Photo: Gil Jacobs
Große, Einstöckige Maritime Holzfassade Haus mit Satteldach in Boston
Große, Einstöckige Maritime Holzfassade Haus mit Satteldach in Boston
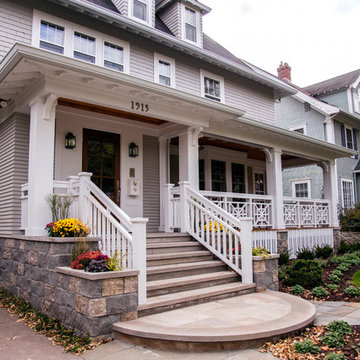
Jenna Weiler & Brit Amundson
Große, Dreistöckige Rustikale Holzfassade Haus mit grauer Fassadenfarbe und Halbwalmdach in Minneapolis
Große, Dreistöckige Rustikale Holzfassade Haus mit grauer Fassadenfarbe und Halbwalmdach in Minneapolis
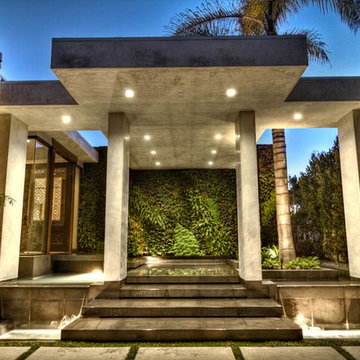
This modern entry has an exotic, organic feel thanks to custom water features, a lush and verdant green wall, and a custom front door featuring an antique hand-carved Chinese screen.
Photography by Jonathan Padilla
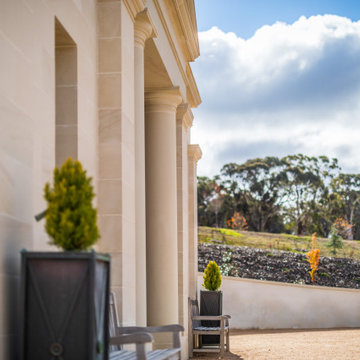
Mittelgroßes, Einstöckiges Klassisches Einfamilienhaus mit Steinfassade, beiger Fassadenfarbe, Walmdach, Misch-Dachdeckung und weißem Dach in Newcastle - Maitland
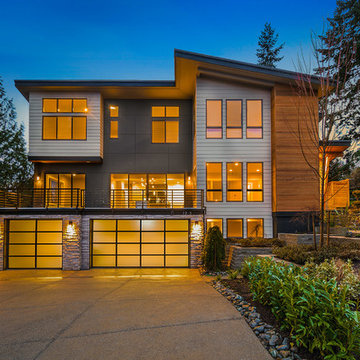
The Zurich home design. Architect: Architects NorthWest
Großes, Dreistöckiges Modernes Einfamilienhaus mit Mix-Fassade, grauer Fassadenfarbe, Flachdach und Misch-Dachdeckung in Seattle
Großes, Dreistöckiges Modernes Einfamilienhaus mit Mix-Fassade, grauer Fassadenfarbe, Flachdach und Misch-Dachdeckung in Seattle
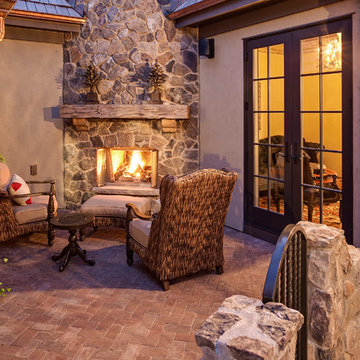
Landmark
Dreistöckiges Klassisches Haus mit Steinfassade und beiger Fassadenfarbe in Minneapolis
Dreistöckiges Klassisches Haus mit Steinfassade und beiger Fassadenfarbe in Minneapolis
9