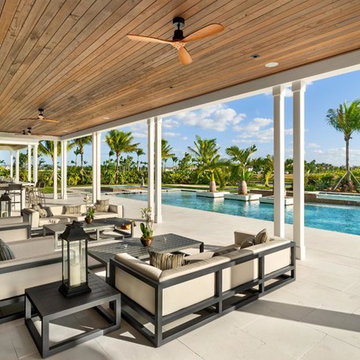Exklusive Braune Häuser Ideen und Design
Suche verfeinern:
Budget
Sortieren nach:Heute beliebt
161 – 180 von 3.278 Fotos
1 von 3
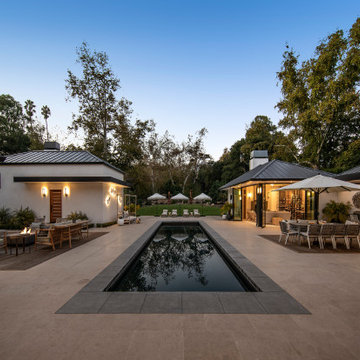
Geräumiges, Zweistöckiges Modernes Einfamilienhaus mit Putzfassade, weißer Fassadenfarbe, Walmdach, Blechdach und grauem Dach in Santa Barbara
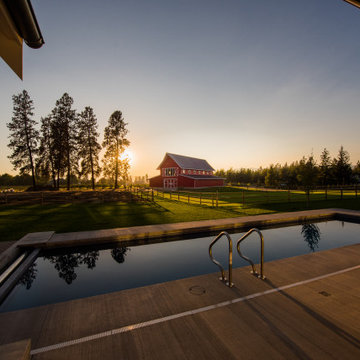
Großes, Einstöckiges Landhaus Einfamilienhaus mit Faserzement-Fassade, weißer Fassadenfarbe, Satteldach, Blechdach, grauem Dach und Wandpaneelen in Vancouver
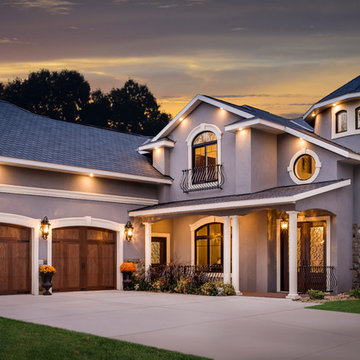
Großes, Zweistöckiges Klassisches Einfamilienhaus mit Mix-Fassade, Walmdach, grauer Fassadenfarbe und Schindeldach in Cincinnati
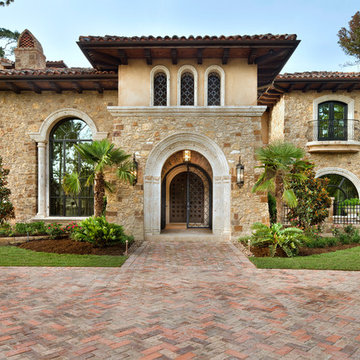
Piston Design
Geräumiges, Dreistöckiges Mediterranes Haus mit Mix-Fassade und beiger Fassadenfarbe in Houston
Geräumiges, Dreistöckiges Mediterranes Haus mit Mix-Fassade und beiger Fassadenfarbe in Houston
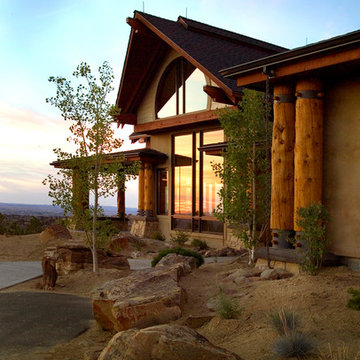
Exterior photograph of the dining room window. Photo by Phil Bell.
Mittelgroßes, Dreistöckiges Asiatisches Haus mit Mix-Fassade, beiger Fassadenfarbe und Satteldach in Sonstige
Mittelgroßes, Dreistöckiges Asiatisches Haus mit Mix-Fassade, beiger Fassadenfarbe und Satteldach in Sonstige
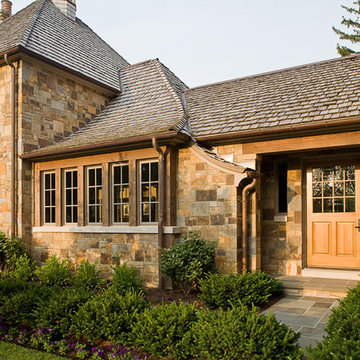
James Lockheart photography
Geräumiges, Zweistöckiges Klassisches Einfamilienhaus mit Steinfassade und Schindeldach in Atlanta
Geräumiges, Zweistöckiges Klassisches Einfamilienhaus mit Steinfassade und Schindeldach in Atlanta
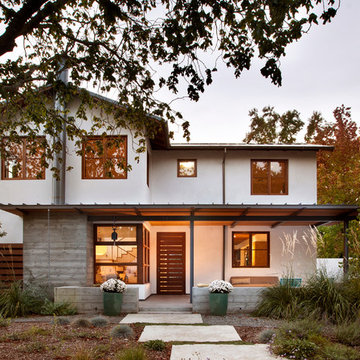
Contemporary details provide a modern interpretation of a traditionally styled single family residence
Mittelgroßes, Zweistöckiges Klassisches Haus in San Francisco
Mittelgroßes, Zweistöckiges Klassisches Haus in San Francisco
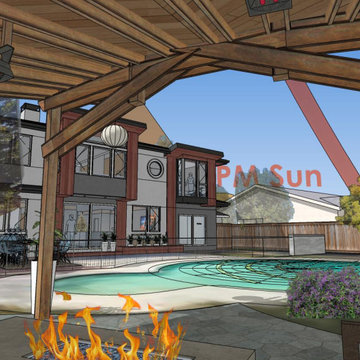
A large 2nd story addition gives us an opportunity to really take advantage of lush foliage surrounding a beautiful backyard pool.
Clean roof forms and the repeated use of only 4 materials make for a simple design that fits well with the other homes in the neighborhood.
Two pop outs at the back, one for the 2nd floor library's bay window, and the other at the master suite's floor-to-ceiling windows also take full advantage of the great view protected by mature trees.
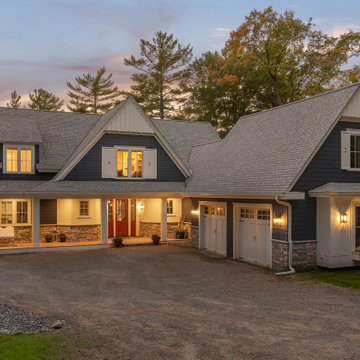
This expansive lake home sits on a beautiful lot with south western exposure. Hale Navy and White Dove are a stunning combination with all of the surrounding greenery. Marvin Windows were used throughout the home. Showstopper Red was used on the front door and sidelights. Custom shutters with Anchor cutouts bring a bit of whimsy to the front elevation.
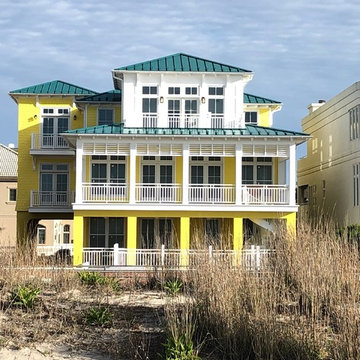
QMA Architects
Todd Miller, Architect
Großes, Dreistöckiges Einfamilienhaus mit Faserzement-Fassade, gelber Fassadenfarbe, Walmdach und Blechdach in Philadelphia
Großes, Dreistöckiges Einfamilienhaus mit Faserzement-Fassade, gelber Fassadenfarbe, Walmdach und Blechdach in Philadelphia
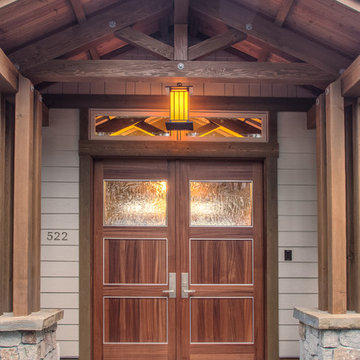
Mike McCall
Großes, Zweistöckiges Rustikales Einfamilienhaus mit Faserzement-Fassade, beiger Fassadenfarbe, Satteldach und Schindeldach in Seattle
Großes, Zweistöckiges Rustikales Einfamilienhaus mit Faserzement-Fassade, beiger Fassadenfarbe, Satteldach und Schindeldach in Seattle
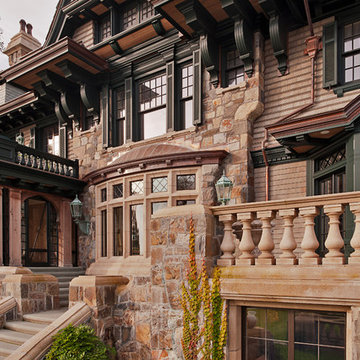
Christian
Geräumiges, Dreistöckiges Klassisches Haus mit Steinfassade in New York
Geräumiges, Dreistöckiges Klassisches Haus mit Steinfassade in New York
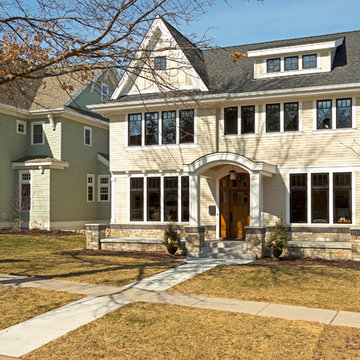
Design: RDS Architects | Photography: Spacecrafting Photography
Zweistöckiges, Großes Klassisches Haus mit Mix-Fassade und gelber Fassadenfarbe in Minneapolis
Zweistöckiges, Großes Klassisches Haus mit Mix-Fassade und gelber Fassadenfarbe in Minneapolis
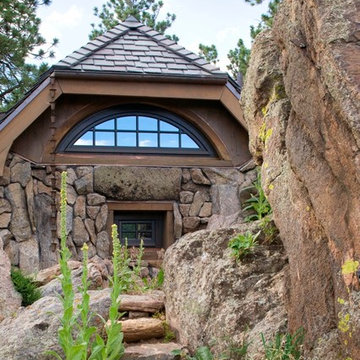
This award-winning and intimate cottage was rebuilt on the site of a deteriorating outbuilding. Doubling as a custom jewelry studio and guest retreat, the cottage’s timeless design was inspired by old National Parks rough-stone shelters that the owners had fallen in love with. A single living space boasts custom built-ins for jewelry work, a Murphy bed for overnight guests, and a stone fireplace for warmth and relaxation. A cozy loft nestles behind rustic timber trusses above. Expansive sliding glass doors open to an outdoor living terrace overlooking a serene wooded meadow.
Photos by: Emily Minton Redfield
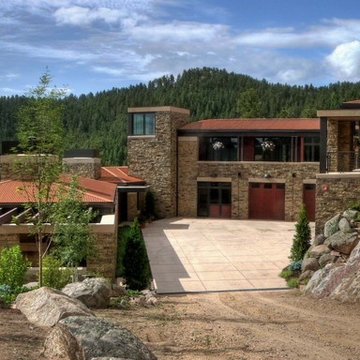
stone house on a steep hillside west of Boulder, Colorado
Oklahoma brown veneer stone with New Mexico buff sandstone lintels and trim, weathering steel corrugated roof
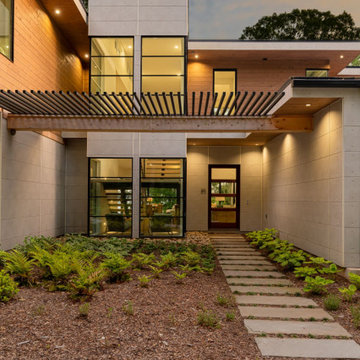
Perched on top of Elk Mountain, this mountain modern home offers breathtaking views of Asheville’s skyline. We had the opportunity to furnish this project. Message us with questions about any of the items.
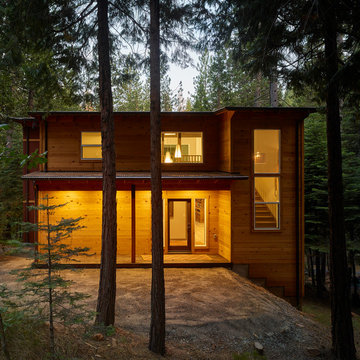
Ken Gutmaker
Dreistöckiges, Geräumiges Modernes Einfamilienhaus mit Mix-Fassade, roter Fassadenfarbe, Flachdach und Blechdach in Sacramento
Dreistöckiges, Geräumiges Modernes Einfamilienhaus mit Mix-Fassade, roter Fassadenfarbe, Flachdach und Blechdach in Sacramento
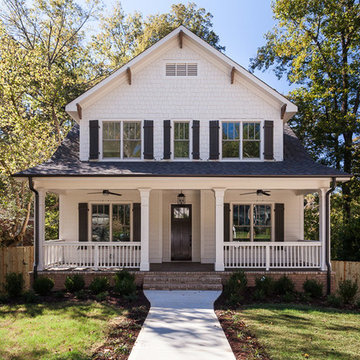
Mittelgroßes, Zweistöckiges Klassisches Haus mit weißer Fassadenfarbe, Satteldach und Schindeldach in Atlanta
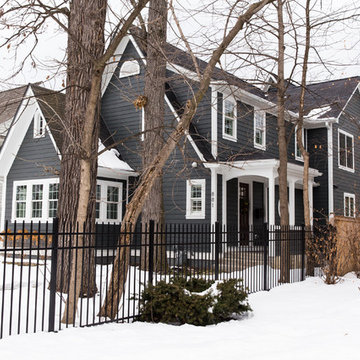
Katie Basil, Katie Basil Photography
Mittelgroße, Zweistöckige Klassische Holzfassade Haus mit grauer Fassadenfarbe in Chicago
Mittelgroße, Zweistöckige Klassische Holzfassade Haus mit grauer Fassadenfarbe in Chicago
Exklusive Braune Häuser Ideen und Design
9
