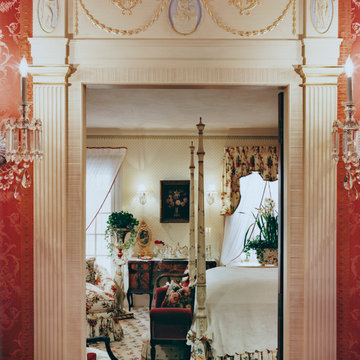Exklusive Braune Schlafzimmer Ideen und Design
Suche verfeinern:
Budget
Sortieren nach:Heute beliebt
41 – 60 von 6.519 Fotos
1 von 3
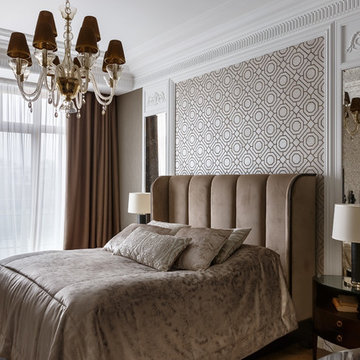
Фото - Иван Сорокин
Mittelgroßes Klassisches Hauptschlafzimmer ohne Kamin mit braunem Holzboden und bunten Wänden in Sankt Petersburg
Mittelgroßes Klassisches Hauptschlafzimmer ohne Kamin mit braunem Holzboden und bunten Wänden in Sankt Petersburg
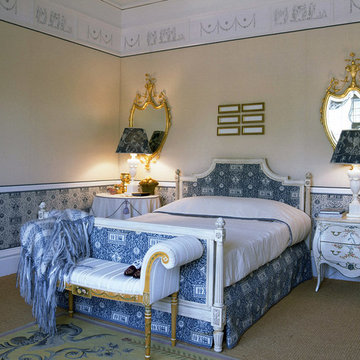
The Robert Adam inspired Master Bedroom exemplifies many of the architect's optical tricks for making a large space feel cozy and comfortable. Wainscoting is created with neoclassic Adam-patterned fabric that is reversible. On the walls the white side of the pattern is emphasized; on the bed, the blue side prevails. The white wood bed, also neo-classic in style, add a lightness to the feeling of the room.
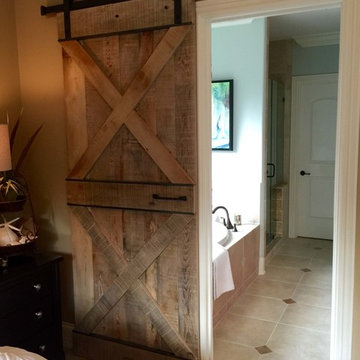
Großes Uriges Hauptschlafzimmer ohne Kamin mit beiger Wandfarbe und Teppichboden in Nashville
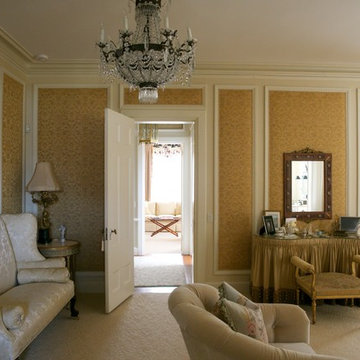
Cheryl Richards
Geräumiges Klassisches Hauptschlafzimmer mit gelber Wandfarbe, Teppichboden, Kamin und Kaminumrandung aus Stein in Providence
Geräumiges Klassisches Hauptschlafzimmer mit gelber Wandfarbe, Teppichboden, Kamin und Kaminumrandung aus Stein in Providence
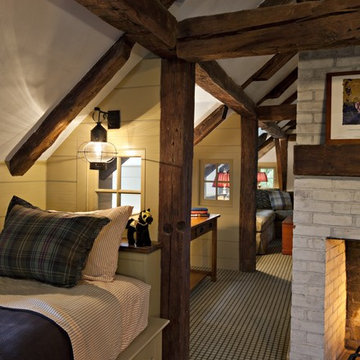
Built-in bunks in the attic loft accomodate the children's slumber parties.
Robert Benson Photography
Geräumiges Landhausstil Hauptschlafzimmer mit weißer Wandfarbe, braunem Holzboden, Kamin und Kaminumrandung aus Stein in New York
Geräumiges Landhausstil Hauptschlafzimmer mit weißer Wandfarbe, braunem Holzboden, Kamin und Kaminumrandung aus Stein in New York
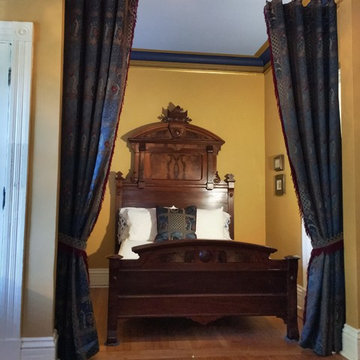
Beyond Shades had the privilege of dressing the windows in this 1880s Executive House in the Pullman Historic District occupied in 1900 by Thomas Dunbar, Superintendent of the Car Works. This home is open to the public a few times a year in Chicago’s new National Monument in Pullman on the South Side of Chicago.
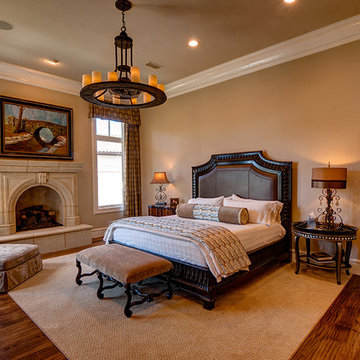
The clients worked with the collaborative efforts of builders Ron and Fred Parker, architect Don Wheaton, and interior designer Robin Froesche to create this incredible home.
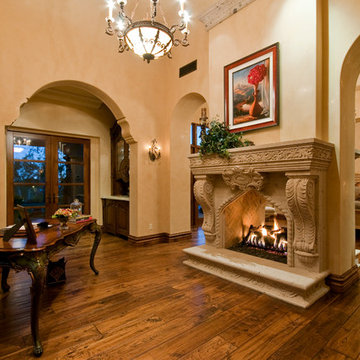
Elegant Fireplace designs by Fratantoni Luxury Estates for your inspirational boards!
Follow us on Pinterest, Instagram, Twitter and Facebook for more inspirational photos!
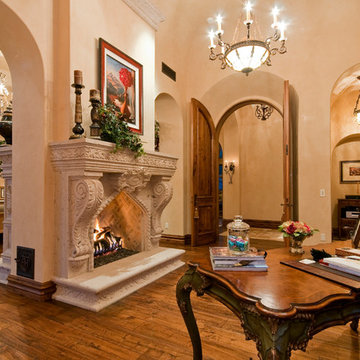
Elegant Fireplace designs by Fratantoni Luxury Estates for your inspirational boards!
Follow us on Pinterest, Instagram, Twitter and Facebook for more inspirational photos!
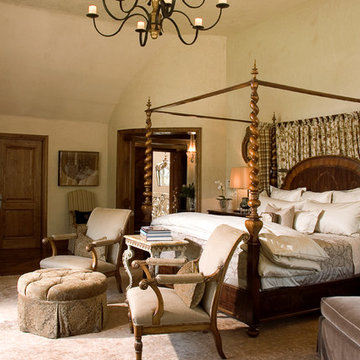
Geräumiges Klassisches Hauptschlafzimmer mit beiger Wandfarbe, braunem Holzboden, Kaminumrandung aus Stein und Eckkamin in Los Angeles
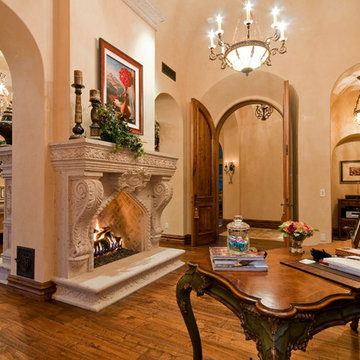
Luxury homes with elegant archways designed by Fratantoni Interior Designers.
Follow us on Pinterest, Twitter, Facebook and Instagram for more inspirational photos with Living Room Decor!
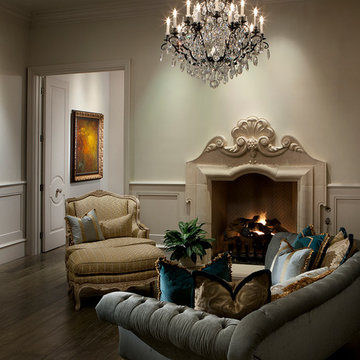
In this home, we love the master bedroom fireplace, the sitting area, millwork and molding, and the window treatments that feel overtly sumptuous.
Geräumiges Klassisches Hauptschlafzimmer mit beiger Wandfarbe, Kaminumrandung aus Stein, Kamin, beigem Boden und dunklem Holzboden in Phoenix
Geräumiges Klassisches Hauptschlafzimmer mit beiger Wandfarbe, Kaminumrandung aus Stein, Kamin, beigem Boden und dunklem Holzboden in Phoenix
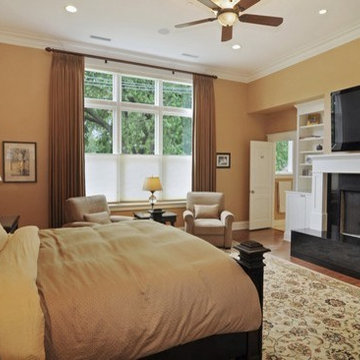
VHT
Geräumiges Klassisches Hauptschlafzimmer mit brauner Wandfarbe, dunklem Holzboden, Kamin und Kaminumrandung aus Stein in Chicago
Geräumiges Klassisches Hauptschlafzimmer mit brauner Wandfarbe, dunklem Holzboden, Kamin und Kaminumrandung aus Stein in Chicago
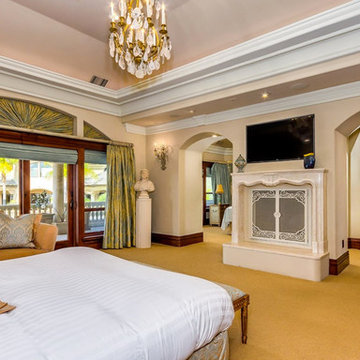
This custom designed and carved mantle was created for this bedroom by Francois and Company. The 3rd of 4th century Phoenician bust is the highlight of this room along with the Rock Quartz Chandelier and wall sconces.
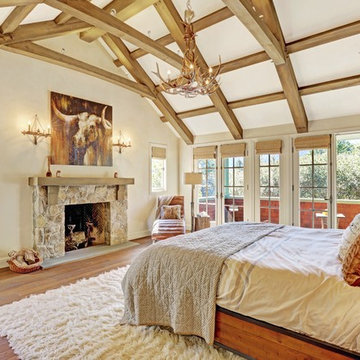
A seamless combination of traditional with contemporary design elements. This elegant, approx. 1.7 acre view estate is located on Ross's premier address. Every detail has been carefully and lovingly created with design and renovations completed in the past 12 months by the same designer that created the property for Google's founder. With 7 bedrooms and 8.5 baths, this 7200 sq. ft. estate home is comprised of a main residence, large guesthouse, studio with full bath, sauna with full bath, media room, wine cellar, professional gym, 2 saltwater system swimming pools and 3 car garage. With its stately stance, 41 Upper Road appeals to those seeking to make a statement of elegance and good taste and is a true wonderland for adults and kids alike. 71 Ft. lap pool directly across from breakfast room and family pool with diving board. Chef's dream kitchen with top-of-the-line appliances, over-sized center island, custom iron chandelier and fireplace open to kitchen and dining room.
Formal Dining Room Open kitchen with adjoining family room, both opening to outside and lap pool. Breathtaking large living room with beautiful Mt. Tam views.
Master Suite with fireplace and private terrace reminiscent of Montana resort living. Nursery adjoining master bath. 4 additional bedrooms on the lower level, each with own bath. Media room, laundry room and wine cellar as well as kids study area. Extensive lawn area for kids of all ages. Organic vegetable garden overlooking entire property.
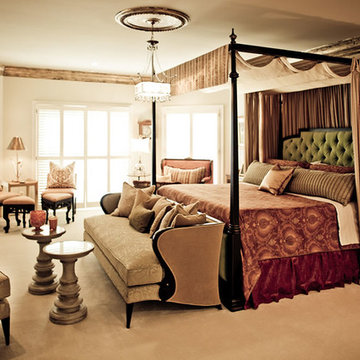
Tom Namey
Geräumiges Klassisches Hauptschlafzimmer mit beiger Wandfarbe, Teppichboden, Kamin und Kaminumrandung aus Stein in Sonstige
Geräumiges Klassisches Hauptschlafzimmer mit beiger Wandfarbe, Teppichboden, Kamin und Kaminumrandung aus Stein in Sonstige
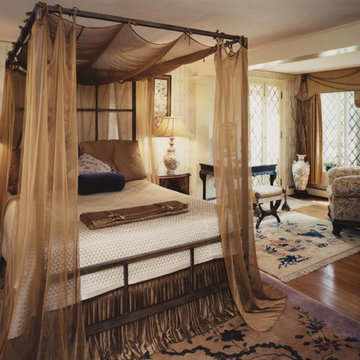
This stunning bedroom features antique 1920's Chinese Nichol rugs in gold and soft purple, Schumacher wallpaper, Ann Gish canopy bed and silk bedding, antique Chinese furniture, Satsuma jars converted into table lamps and a custom pagoda cornice and panels done in Scalamandre silk fabric.
Designer Theresa Nejad
Photographer Randi Bye
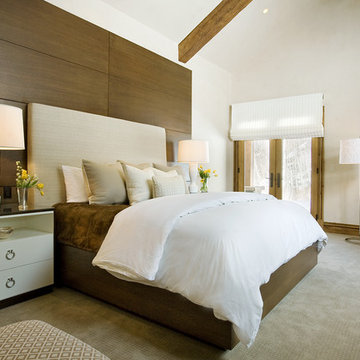
Modern bedroom set: bed and wall paneling built by EliSons Workshop, using warm brown stained rift white oak with a custom upholstered headboard. Conceptual design by Home Interiors.
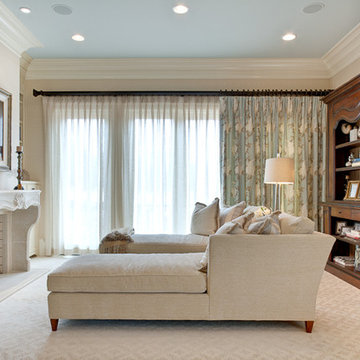
www.venvisio.com
Geräumiges Klassisches Hauptschlafzimmer mit beiger Wandfarbe, Teppichboden, Kaminumrandung aus Stein und Kamin in Atlanta
Geräumiges Klassisches Hauptschlafzimmer mit beiger Wandfarbe, Teppichboden, Kaminumrandung aus Stein und Kamin in Atlanta
Exklusive Braune Schlafzimmer Ideen und Design
3
