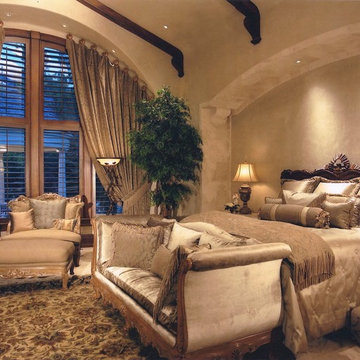Exklusive Braune Schlafzimmer Ideen und Design
Suche verfeinern:
Budget
Sortieren nach:Heute beliebt
101 – 120 von 6.519 Fotos
1 von 3
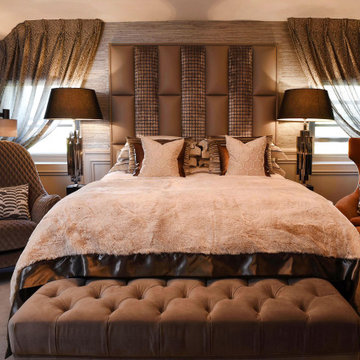
As the client has a busy lifestyle the brief was a restful retreat with masculine characteristics. We introduced a calm and refined soft grey colour scheme, and drew upon our unique skill set of furniture design and production, creating a bespoke sophisticated panelled bed and headboard upholstered in luxurious velvets and rich leathers bringing a focal point to the bedroom. This was framed with soft sheers encompassing hand pleated headings and bespoke Roman blinds for privacy.
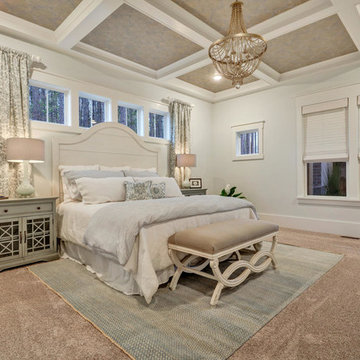
Mittelgroßes Rustikales Hauptschlafzimmer mit blauer Wandfarbe, Teppichboden und beigem Boden in Richmond
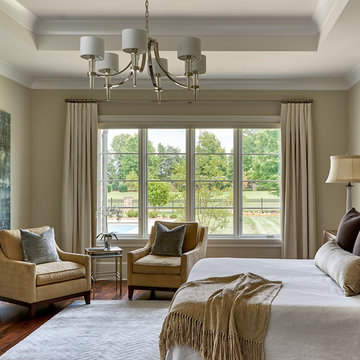
Großes Klassisches Hauptschlafzimmer mit beiger Wandfarbe, braunem Holzboden und braunem Boden in Charlotte
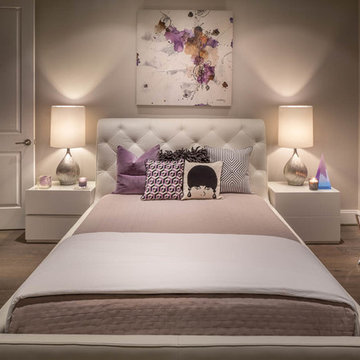
John Paul Key & Chuck Williams
Kleines Modernes Gästezimmer mit grauer Wandfarbe, hellem Holzboden und grauem Boden in Houston
Kleines Modernes Gästezimmer mit grauer Wandfarbe, hellem Holzboden und grauem Boden in Houston
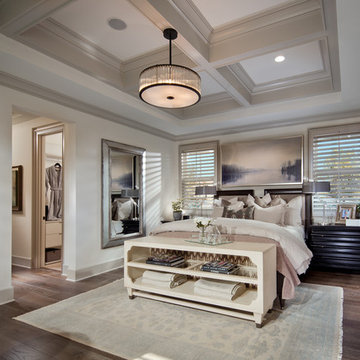
Master Bedroom at our Mainhouse Community in Encinitas. *Community is Sold Out.
Homes are still available at our Insignia Carlsbad location. Starting in the Low $1 Millions.
Call: 760.730.9150
Visit: 1651 Oak Avenue, Carlsbad, CA 92008
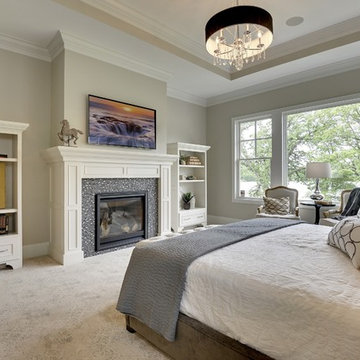
Creamy white master bedroom with picture windows, detailed ceilings, and a fireplace.
Photography by Spacecrafting
Großes Klassisches Hauptschlafzimmer mit beiger Wandfarbe, Teppichboden, Kamin und Kaminumrandung aus Stein in Minneapolis
Großes Klassisches Hauptschlafzimmer mit beiger Wandfarbe, Teppichboden, Kamin und Kaminumrandung aus Stein in Minneapolis
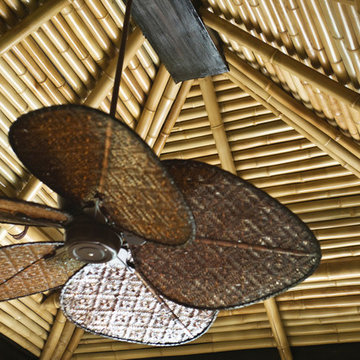
Real bamboo adorns a custom vaulted ceiling that is home to a Fanimation wicker fan.
Eklektisches Gästezimmer mit beiger Wandfarbe, hellem Holzboden und braunem Boden in Sonstige
Eklektisches Gästezimmer mit beiger Wandfarbe, hellem Holzboden und braunem Boden in Sonstige
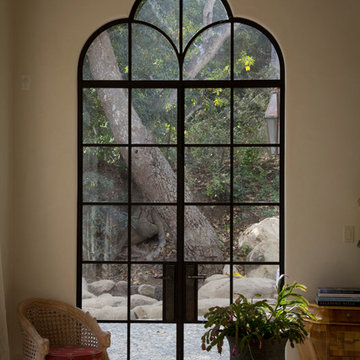
Custom steel windows and doors by Riviera Bronze
Großes Mediterranes Schlafzimmer in Santa Barbara
Großes Mediterranes Schlafzimmer in Santa Barbara
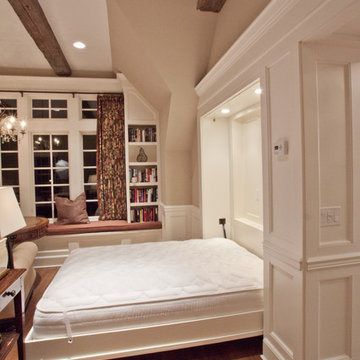
A relaxing place, with a mountain escape feel, but without the commute.This is a perfect place to spend your Friday evening after a hectic week.
Geräumiges Klassisches Gästezimmer mit beiger Wandfarbe und braunem Holzboden in Philadelphia
Geräumiges Klassisches Gästezimmer mit beiger Wandfarbe und braunem Holzboden in Philadelphia
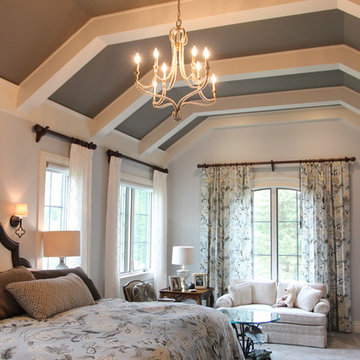
Großes Klassisches Hauptschlafzimmer mit beiger Wandfarbe, Teppichboden und beigem Boden in Sonstige
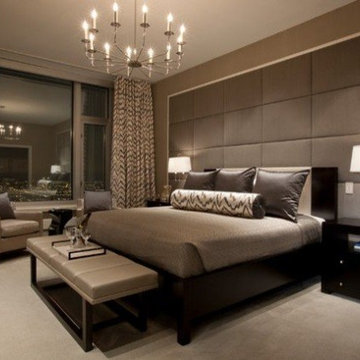
Bedroom design
SCM Design Group
The Woodlands TX
Mittelgroßes Modernes Hauptschlafzimmer mit brauner Wandfarbe, Teppichboden und beigem Boden in Houston
Mittelgroßes Modernes Hauptschlafzimmer mit brauner Wandfarbe, Teppichboden und beigem Boden in Houston

To create intimacy in the voluminous master bedroom, the fireplace wall was clad with a charcoal-hued, leather-like vinyl wallpaper that wraps up and over the ceiling and down the opposite wall, where it serves as a dynamic headboard.
Project Details // Now and Zen
Renovation, Paradise Valley, Arizona
Architecture: Drewett Works
Builder: Brimley Development
Interior Designer: Ownby Design
Photographer: Dino Tonn
Millwork: Rysso Peters
Limestone (Demitasse) walls: Solstice Stone
Windows (Arcadia): Elevation Window & Door
Faux plants: Botanical Elegance
https://www.drewettworks.com/now-and-zen/
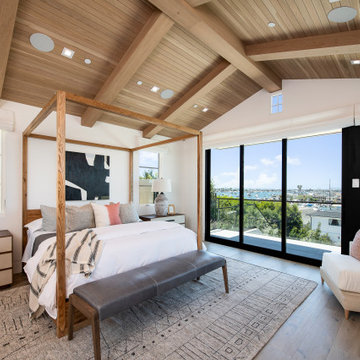
Großes Klassisches Hauptschlafzimmer mit beiger Wandfarbe, hellem Holzboden, Gaskamin, Kaminumrandung aus Stein, braunem Boden, gewölbter Decke und Holzdecke in Orange County
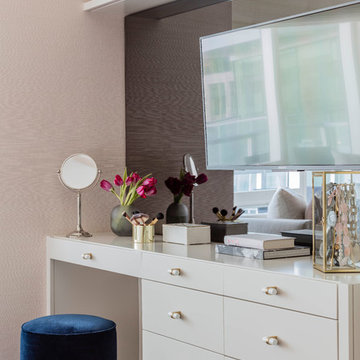
Photography by Michael J. Lee
Mittelgroßes Modernes Hauptschlafzimmer mit rosa Wandfarbe, dunklem Holzboden und braunem Boden in Boston
Mittelgroßes Modernes Hauptschlafzimmer mit rosa Wandfarbe, dunklem Holzboden und braunem Boden in Boston
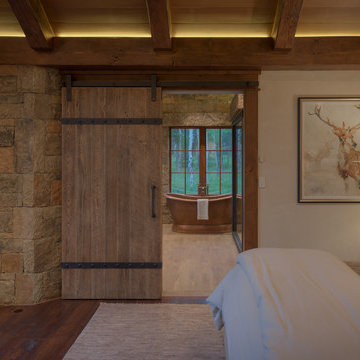
Damon Searles
Großes Rustikales Hauptschlafzimmer mit beiger Wandfarbe und dunklem Holzboden in Denver
Großes Rustikales Hauptschlafzimmer mit beiger Wandfarbe und dunklem Holzboden in Denver
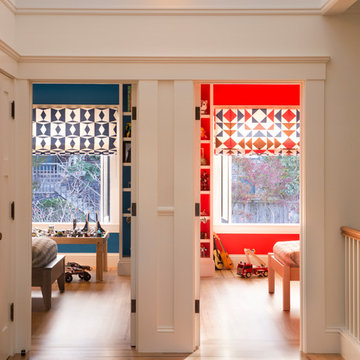
Designer: MODtage Design /
Photographer: Paul Dyer
Großes Klassisches Schlafzimmer mit hellem Holzboden und bunten Wänden in San Francisco
Großes Klassisches Schlafzimmer mit hellem Holzboden und bunten Wänden in San Francisco
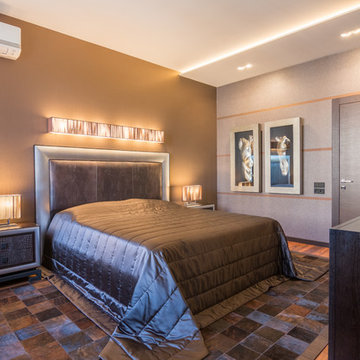
Вольдемар Деревенец
Großes Modernes Hauptschlafzimmer ohne Kamin mit brauner Wandfarbe und braunem Holzboden in Sonstige
Großes Modernes Hauptschlafzimmer ohne Kamin mit brauner Wandfarbe und braunem Holzboden in Sonstige
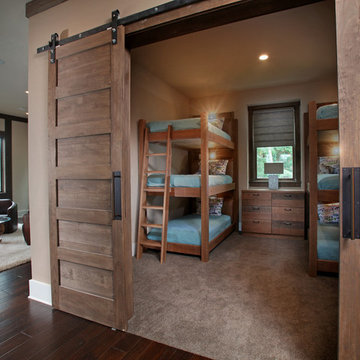
The triple tier bunk beds have padded headboards with task lighting, electrical outlets and a shelf for a place to plug in your pad or read a book. The eight foot high craftsman barn doors provides sleeping quarters for up to six.
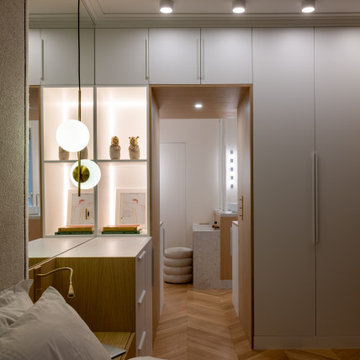
Initialement configuré avec 4 chambres, deux salles de bain & un espace de vie relativement cloisonné, la disposition de cet appartement dans son état existant convenait plutôt bien aux nouveaux propriétaires.
Cependant, les espaces impartis de la chambre parentale, sa salle de bain ainsi que la cuisine ne présentaient pas les volumes souhaités, avec notamment un grand dégagement de presque 4m2 de surface perdue.
L’équipe d’Ameo Concept est donc intervenue sur plusieurs points : une optimisation complète de la suite parentale avec la création d’une grande salle d’eau attenante & d’un double dressing, le tout dissimulé derrière une porte « secrète » intégrée dans la bibliothèque du salon ; une ouverture partielle de la cuisine sur l’espace de vie, dont les agencements menuisés ont été réalisés sur mesure ; trois chambres enfants avec une identité propre pour chacune d’entre elles, une salle de bain fonctionnelle, un espace bureau compact et organisé sans oublier de nombreux rangements invisibles dans les circulations.
L’ensemble des matériaux utilisés pour cette rénovation ont été sélectionnés avec le plus grand soin : parquet en point de Hongrie, plans de travail & vasque en pierre naturelle, peintures Farrow & Ball et appareillages électriques en laiton Modelec, sans oublier la tapisserie sur mesure avec la réalisation, notamment, d’une tête de lit magistrale en tissu Pierre Frey dans la chambre parentale & l’intégration de papiers peints Ananbo.
Un projet haut de gamme où le souci du détail fut le maitre mot !
Exklusive Braune Schlafzimmer Ideen und Design
6
