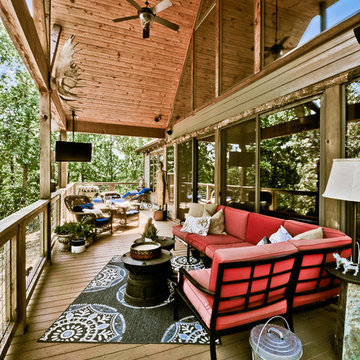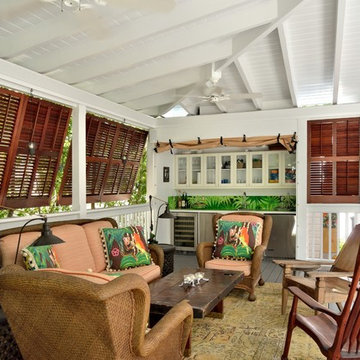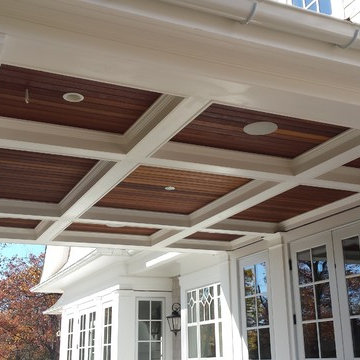Exklusive Braune Veranda Ideen und Design
Suche verfeinern:
Budget
Sortieren nach:Heute beliebt
121 – 140 von 517 Fotos
1 von 3
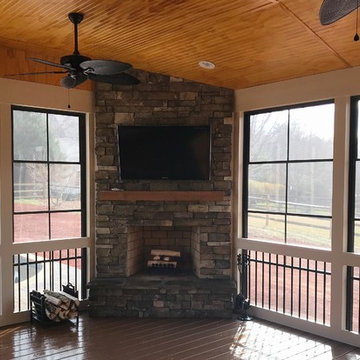
This space features Trex Transcends decking, an all masonry wood burning fireplace with Coronado stacked stone, EzeBreeze and a hefty electrical package to make it the best room in the house!!
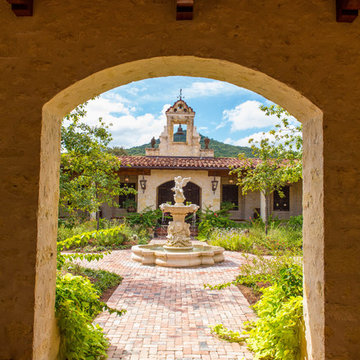
The thick arched stone opening connecting from arcade to courtyard frames a view of the stone fountain, bell tower, and hill beyond.
Terra-cotta flooring in the arcade. Brick pavers in the courtyard.
We organized the casitas and main house of this hacienda around a colonnade-lined courtyard. Walking from the parking court through the exterior wood doors and stepping into the courtyard has the effect of slowing time.
The hand carved stone fountain in the center is a replica of one in Mexico.
Viewed from this site on Seco Creek near Utopia, the surrounding tree-covered hills turn a deep blue-green in the distance.
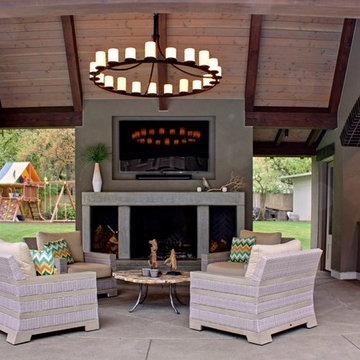
Cella Architecture
Überdachte, Mittelgroße Klassische Veranda hinter dem Haus mit Outdoor-Küche und Betonplatten in Portland
Überdachte, Mittelgroße Klassische Veranda hinter dem Haus mit Outdoor-Küche und Betonplatten in Portland
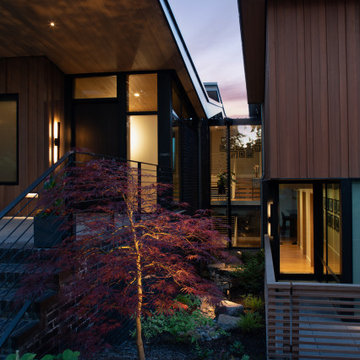
Material expression and exterior finishes were carefully selected to reduce the apparent size of the house, last through many years, and add warmth and human scale to the home. The unique siding system is made up of different widths and depths of western red cedar, complementing the vision of the structures wings which are balanced, not symmetrical. The exterior materials include a burn brick base, powder-coated steel, cedar, acid-washed concrete and Corten steel planters. A private guest suite it tucked into the third level of the house opening to a reflective center garden court recessed into the home’s north and south halves. The setting provides a private entry and recessed quiet porch focused on northwest flora, river-rock and a unique rain-chain celebrating the region’s precipitation.
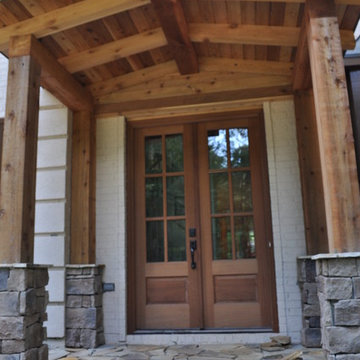
Added a "cover" on the front porch with the same materials used on back addition. Also updated front door making a dramatic difference from before!!!
Großes Rustikales Veranda im Vorgarten mit Natursteinplatten in Atlanta
Großes Rustikales Veranda im Vorgarten mit Natursteinplatten in Atlanta
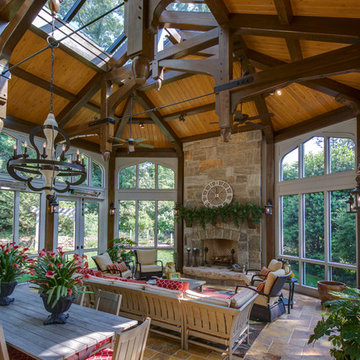
Stunning timber trusses define this space , huge masonry fireplace anchors one end of the porch, while a beautiful structural ridge skylight adds plenty of natural sunlight
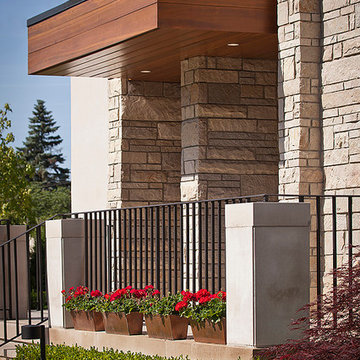
Beautiful modern patio overlooking it's backyard.
Große, Verglaste Moderne Veranda hinter dem Haus mit Pergola in Detroit
Große, Verglaste Moderne Veranda hinter dem Haus mit Pergola in Detroit
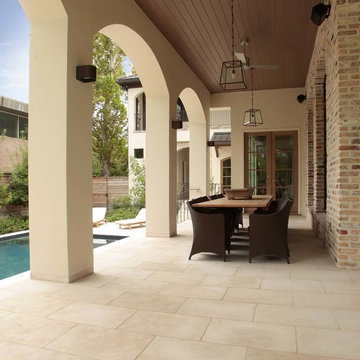
Mike Ortega
Große, Überdachte Klassische Veranda neben dem Haus mit Outdoor-Küche und Natursteinplatten in Houston
Große, Überdachte Klassische Veranda neben dem Haus mit Outdoor-Küche und Natursteinplatten in Houston
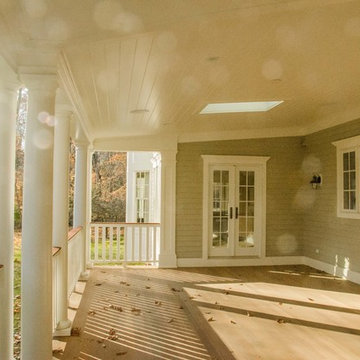
Große, Überdachte Klassische Veranda hinter dem Haus mit Feuerstelle und Dielen in New York
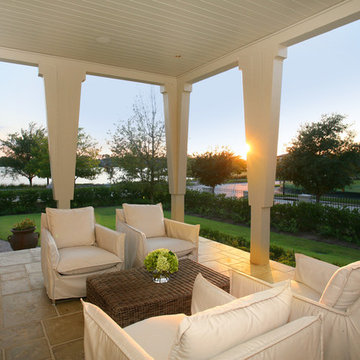
The architect had this view of the lake in mind when designing this home.
Großes, Überdachtes Klassisches Veranda im Vorgarten mit Betonboden in Houston
Großes, Überdachtes Klassisches Veranda im Vorgarten mit Betonboden in Houston
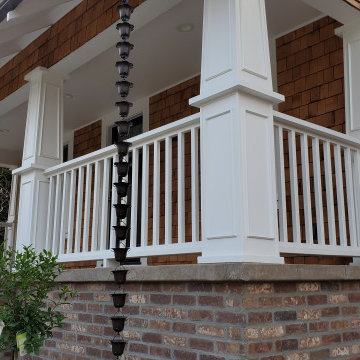
Porch After Renovations
Mittelgroßes, Überdachtes Rustikales Veranda im Vorgarten mit Säulen, Stempelbeton und Holzgeländer in San Francisco
Mittelgroßes, Überdachtes Rustikales Veranda im Vorgarten mit Säulen, Stempelbeton und Holzgeländer in San Francisco
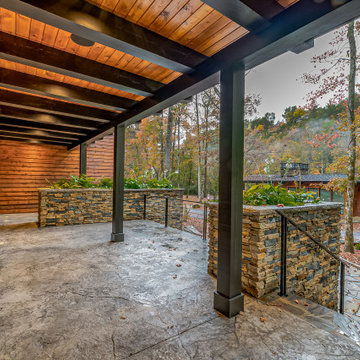
This gorgeous modern home sits along a rushing river and includes a separate enclosed pavilion. Distinguishing features include the mixture of metal, wood and stone textures throughout the home in hues of brown, grey and black.
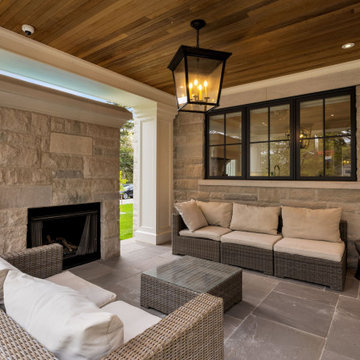
New Age Design
Große, Überdachte Klassische Veranda hinter dem Haus mit Kamin und Natursteinplatten in Toronto
Große, Überdachte Klassische Veranda hinter dem Haus mit Kamin und Natursteinplatten in Toronto
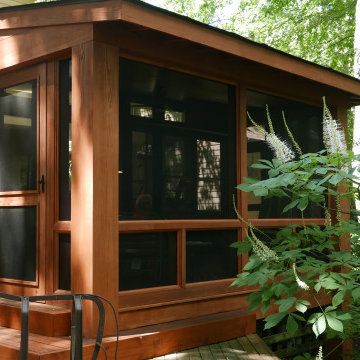
Built this screened in porch over an existing deck using 10" x 10" Cypress columns and beams. Install 1 x 6 tongue and groove pine ceiling boards. Installed cat proof screen and two screen doors with mortised hardware. Installed sconces on the posts!
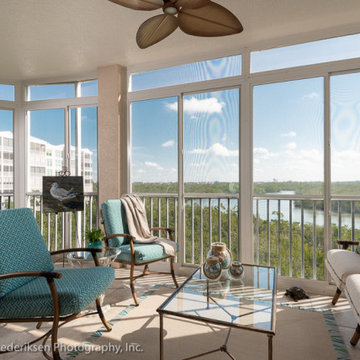
The large, L-shaped, screened-in lanai has sweeping views of the bay and breathtaking views of the sunset so the homeowners love to entertain here. We accommodated their lifestyle by putting in this comfortable seating area, using a mix of neutral and patterned fabrics and textures on the furniture, accent pillows and custom rug. On the rest of the lanai (not pictured), there is a full-size dining table and chairs, and another, cozier seating area facing a fully-stocked bar.
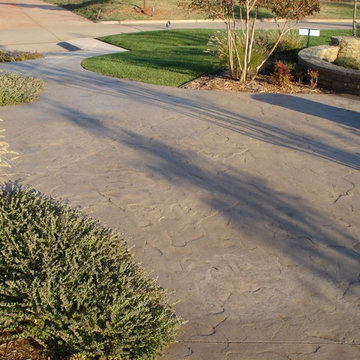
Großes, Überdachtes Klassisches Veranda im Vorgarten mit Betonplatten in Oklahoma City
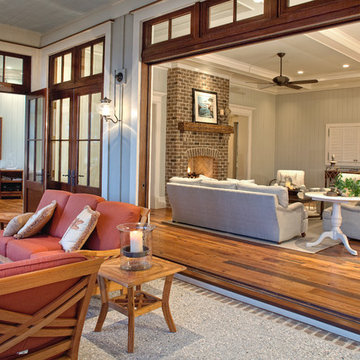
The collapsible folding doors at the rear of the house allow for the true feel of indoor/ outdoor living.
Große Maritime Veranda in Charleston
Große Maritime Veranda in Charleston
Exklusive Braune Veranda Ideen und Design
7
