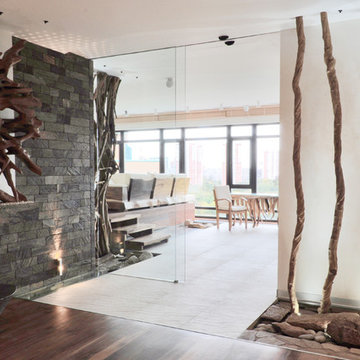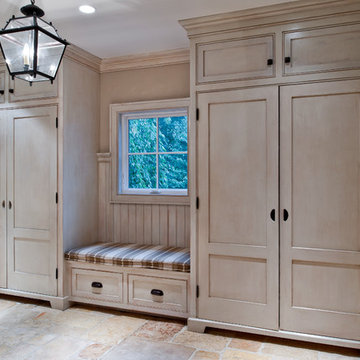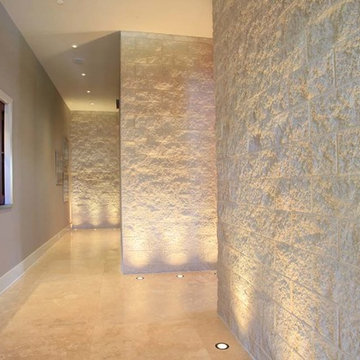Exklusive Brauner Flur Ideen und Design
Suche verfeinern:
Budget
Sortieren nach:Heute beliebt
161 – 180 von 2.202 Fotos
1 von 3
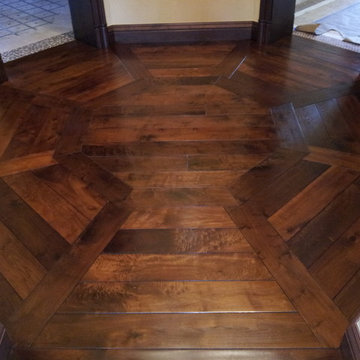
A custom walnut octagon pattern installed on a landing to compliment the architecture of the space. Borders define each section of the pattern.
All pieces were hand-cut on-site.
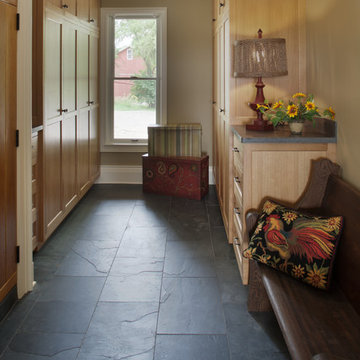
This back hall/mudroom is full of beautiful custom cabinetry to accommodate loads of storage. The dark gray slate flooring is the perfect solution for the snowy Michigan winters and the wet Michigan springs.
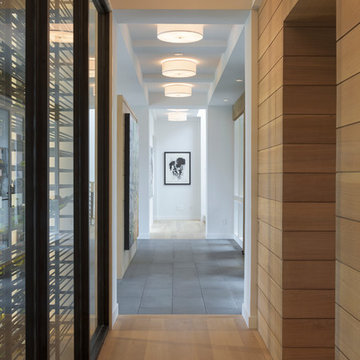
Builder: John Kraemer & Sons, Inc. - Architect: Charlie & Co. Design, Ltd. - Interior Design: Martha O’Hara Interiors - Photo: Spacecrafting Photography
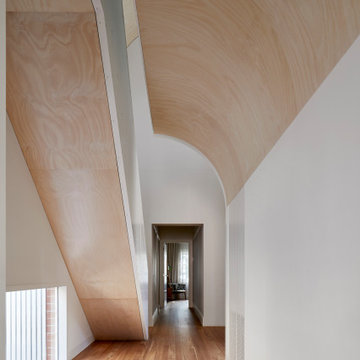
Großer Moderner Flur mit brauner Wandfarbe, braunem Holzboden, braunem Boden und Holzwänden in Melbourne
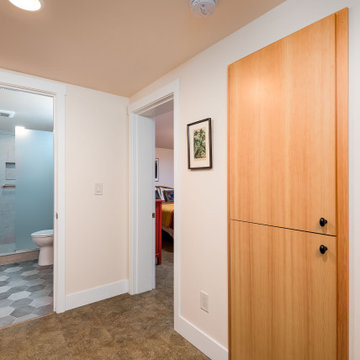
This 2 story home was originally built in 1952 on a tree covered hillside. Our company transformed this little shack into a luxurious home with a million dollar view by adding high ceilings, wall of glass facing the south providing natural light all year round, and designing an open living concept. The home has a built-in gas fireplace with tile surround, custom IKEA kitchen with quartz countertop, bamboo hardwood flooring, two story cedar deck with cable railing, master suite with walk-through closet, two laundry rooms, 2.5 bathrooms, office space, and mechanical room.

Großer Rustikaler Flur mit brauner Wandfarbe und grauem Boden in Sonstige
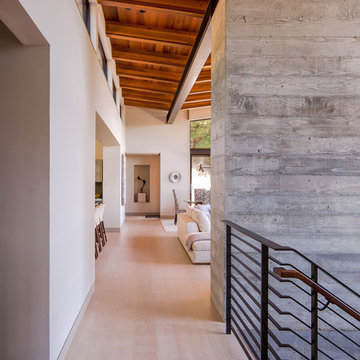
High ceilings following the butterfly roof form are supported on a large exposed steel beam that runs the length of the living and dining rooms. A two-story high concrete wall has the fireplace on the opposite site, and there is hydronic radiant heating under the hardwood floors.
Paul Dyer Photography
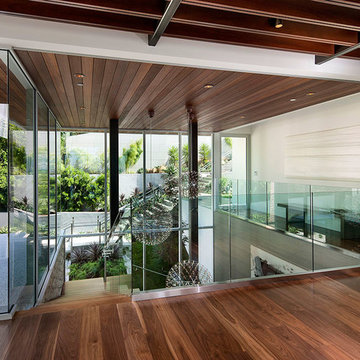
Installation by Century Custom Hardwood Floor in Los Angeles, CA
Geräumiger Moderner Flur mit weißer Wandfarbe und dunklem Holzboden in Los Angeles
Geräumiger Moderner Flur mit weißer Wandfarbe und dunklem Holzboden in Los Angeles

Maryland Photography, Inc.
Mittelgroßer Klassischer Flur mit weißer Wandfarbe, braunem Holzboden und orangem Boden in Washington, D.C.
Mittelgroßer Klassischer Flur mit weißer Wandfarbe, braunem Holzboden und orangem Boden in Washington, D.C.
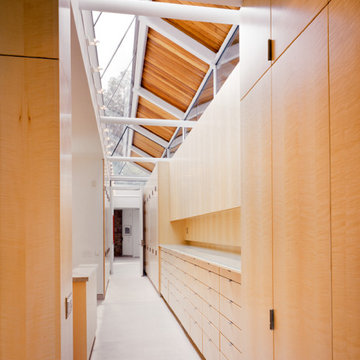
Wood paneled dressing hall.
Mittelgroßer Moderner Flur mit brauner Wandfarbe, Marmorboden und weißem Boden in Philadelphia
Mittelgroßer Moderner Flur mit brauner Wandfarbe, Marmorboden und weißem Boden in Philadelphia
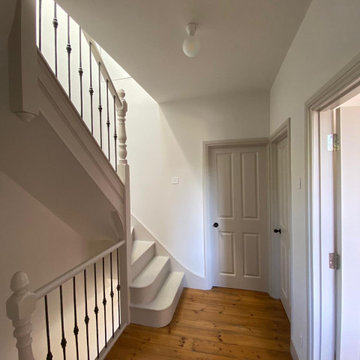
Mittelgroßer Klassischer Flur mit grauer Wandfarbe, gebeiztem Holzboden und braunem Boden in London
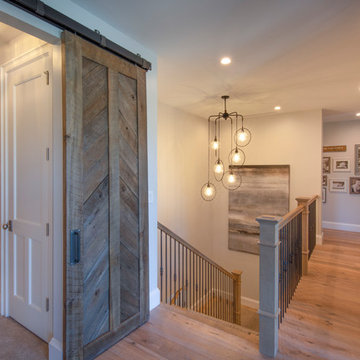
Gulf Building recently completed the “ New Orleans Chic” custom Estate in Fort Lauderdale, Florida. The aptly named estate stays true to inspiration rooted from New Orleans, Louisiana. The stately entrance is fueled by the column’s, welcoming any guest to the future of custom estates that integrate modern features while keeping one foot in the past. The lamps hanging from the ceiling along the kitchen of the interior is a chic twist of the antique, tying in with the exposed brick overlaying the exterior. These staple fixtures of New Orleans style, transport you to an era bursting with life along the French founded streets. This two-story single-family residence includes five bedrooms, six and a half baths, and is approximately 8,210 square feet in size. The one of a kind three car garage fits his and her vehicles with ample room for a collector car as well. The kitchen is beautifully appointed with white and grey cabinets that are overlaid with white marble countertops which in turn are contrasted by the cool earth tones of the wood floors. The coffered ceilings, Armoire style refrigerator and a custom gunmetal hood lend sophistication to the kitchen. The high ceilings in the living room are accentuated by deep brown high beams that complement the cool tones of the living area. An antique wooden barn door tucked in the corner of the living room leads to a mancave with a bespoke bar and a lounge area, reminiscent of a speakeasy from another era. In a nod to the modern practicality that is desired by families with young kids, a massive laundry room also functions as a mudroom with locker style cubbies and a homework and crafts area for kids. The custom staircase leads to another vintage barn door on the 2nd floor that opens to reveal provides a wonderful family loft with another hidden gem: a secret attic playroom for kids! Rounding out the exterior, massive balconies with French patterned railing overlook a huge backyard with a custom pool and spa that is secluded from the hustle and bustle of the city.
All in all, this estate captures the perfect modern interpretation of New Orleans French traditional design. Welcome to New Orleans Chic of Fort Lauderdale, Florida!
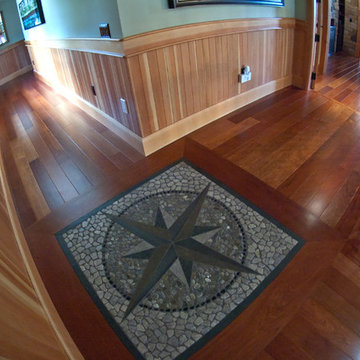
The pebble inlay placed at the entry to the master suite in this hallway accurately points to the north. The star is polished slate surrounded by a combination of 3 different sized pebbles. Photo by Split Second Photography
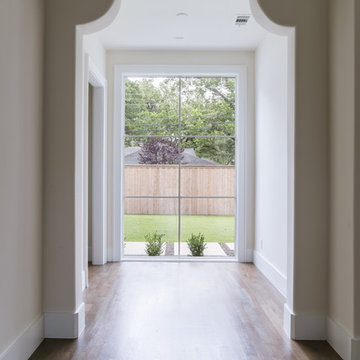
Costa Christ
Geräumiger Klassischer Flur mit weißer Wandfarbe, braunem Holzboden und braunem Boden in Dallas
Geräumiger Klassischer Flur mit weißer Wandfarbe, braunem Holzboden und braunem Boden in Dallas
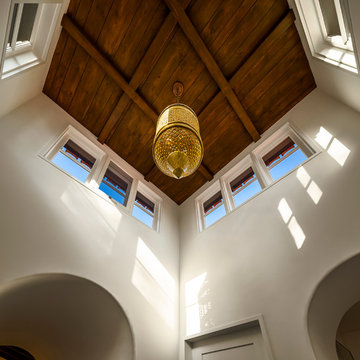
Architect: Peter Becker
General Contractor: Allen Construction
Photographer: Ciro Coelho
Großer Mediterraner Flur mit weißer Wandfarbe und dunklem Holzboden in Santa Barbara
Großer Mediterraner Flur mit weißer Wandfarbe und dunklem Holzboden in Santa Barbara
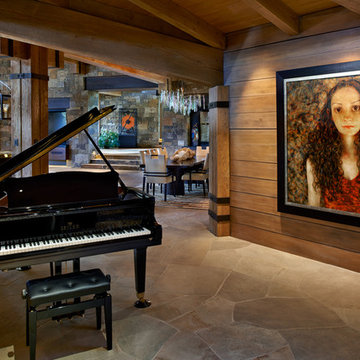
This is a quintessential Colorado home. Massive raw steel beams are juxtaposed with refined fumed larch cabinetry, heavy lashed timber is foiled by the lightness of window walls. Monolithic stone walls lay perpendicular to a curved ridge, organizing the home as they converge in the protected entry courtyard. From here, the walls radiate outwards, both dividing and capturing spacious interior volumes and distinct views to the forest, the meadow, and Rocky Mountain peaks. An exploration in craftmanship and artisanal masonry & timber work, the honesty of organic materials grounds and warms expansive interior spaces.
Collaboration:
Photography
Ron Ruscio
Denver, CO 80202
Interior Design, Furniture, & Artwork:
Fedderly and Associates
Palm Desert, CA 92211
Landscape Architect and Landscape Contractor
Lifescape Associates Inc.
Denver, CO 80205
Kitchen Design
Exquisite Kitchen Design
Denver, CO 80209
Custom Metal Fabrication
Raw Urth Designs
Fort Collins, CO 80524
Contractor
Ebcon, Inc.
Mead, CO 80542
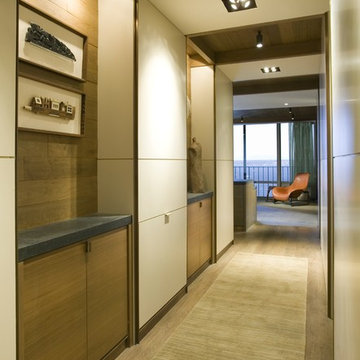
Architecture by Bosworth Hoedemaker
& Garret Cord Werner. Interior design by Garret Cord Werner.
Moderner Flur mit weißer Wandfarbe und braunem Holzboden in Seattle
Moderner Flur mit weißer Wandfarbe und braunem Holzboden in Seattle
Exklusive Brauner Flur Ideen und Design
9
