Exklusive Dachbegrünungen Ideen und Design
Suche verfeinern:
Budget
Sortieren nach:Heute beliebt
21 – 40 von 573 Fotos
1 von 3
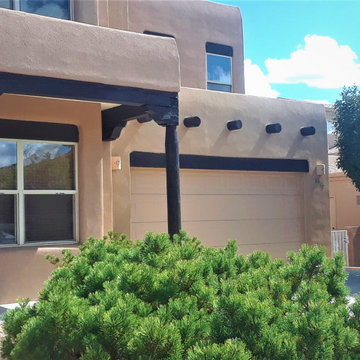
After picture of exterior wooden trim painting with Sherwin Williams duration paint.
Großes, Zweistöckiges Rustikales Haus mit Putzfassade, brauner Fassadenfarbe und Flachdach in Albuquerque
Großes, Zweistöckiges Rustikales Haus mit Putzfassade, brauner Fassadenfarbe und Flachdach in Albuquerque
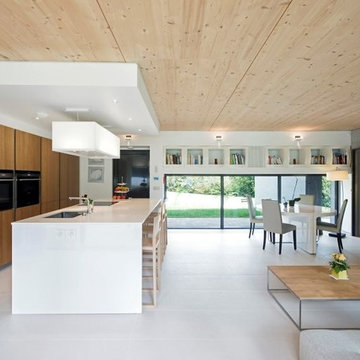
Vue du salon cuisine
Großes, Einstöckiges Modernes Haus mit brauner Fassadenfarbe, Flachdach, schwarzem Dach und Verschalung in Sonstige
Großes, Einstöckiges Modernes Haus mit brauner Fassadenfarbe, Flachdach, schwarzem Dach und Verschalung in Sonstige
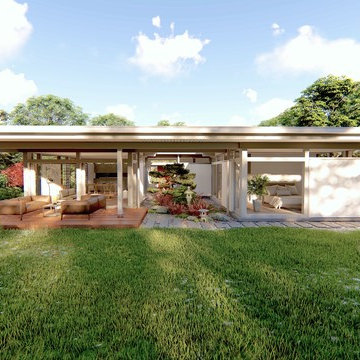
HUF HAUS GmbH u. Co. KG
Großes, Einstöckiges Asiatisches Haus mit grauer Fassadenfarbe und Flachdach in Stuttgart
Großes, Einstöckiges Asiatisches Haus mit grauer Fassadenfarbe und Flachdach in Stuttgart
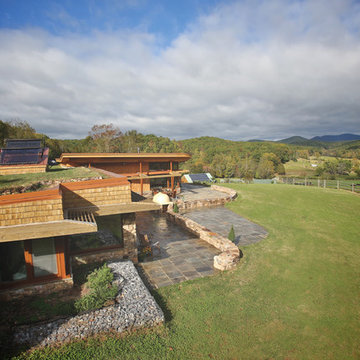
Brett Winter Lemon Photography
Einstöckiges Rustikales Haus in Portland Maine
Einstöckiges Rustikales Haus in Portland Maine
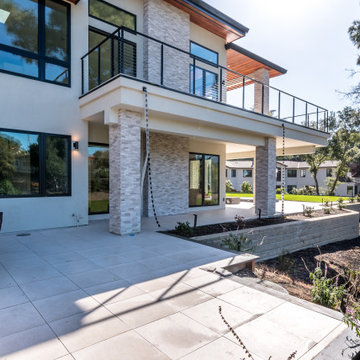
Modern outdoor kitchen - large modern gray and white two-story stucco, siding and stone exterior home, tiled patio, outdoor kitchen, white stucco and black windows, and powder coated stainless steel cable railing in Los Altos.

Geräumiges, Dreistöckiges Modernes Haus mit Faserzement-Fassade, grauer Fassadenfarbe und Flachdach in München
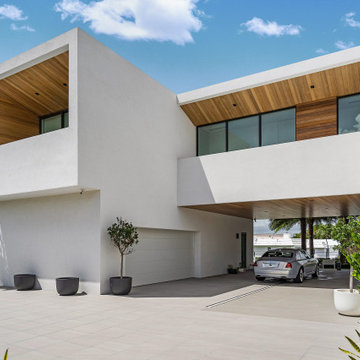
Infinity House is a Tropical Modern Retreat in Boca Raton, FL with architecture and interiors by The Up Studio
Geräumiges, Zweistöckiges Modernes Haus mit Putzfassade, weißer Fassadenfarbe und Flachdach in Miami
Geräumiges, Zweistöckiges Modernes Haus mit Putzfassade, weißer Fassadenfarbe und Flachdach in Miami

Danish modern design showcases spectacular views of the Park City area in this recent project. The interior designer/homeowner and her family worked closely with Park City Design + Build to create what she describes as a “study in transparent, indoor/outdoor mountain living.” Large LiftSlides, a pivot door, glass walls and other units, all in Zola’s Thermo Alu75™ line, frame views and give easy access to the outdoors, while complementing the sleek but warm palette and design.
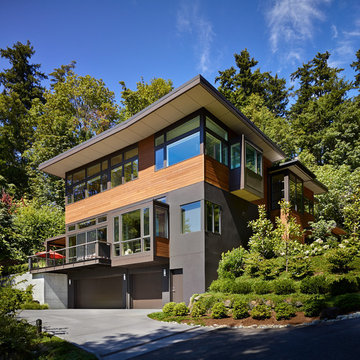
Benjamin Benschneider
Großes, Dreistöckiges Modernes Haus mit Mix-Fassade, bunter Fassadenfarbe und Flachdach in Seattle
Großes, Dreistöckiges Modernes Haus mit Mix-Fassade, bunter Fassadenfarbe und Flachdach in Seattle
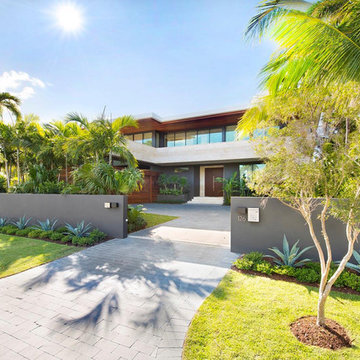
Großes, Zweistöckiges Modernes Haus mit Mix-Fassade, bunter Fassadenfarbe und Flachdach in Miami
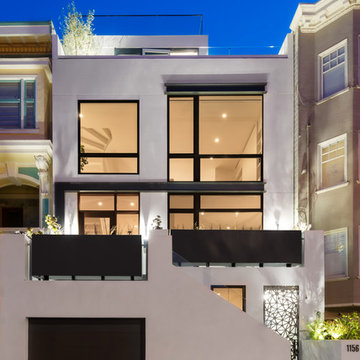
Mittelgroßes, Zweistöckiges Modernes Haus mit Putzfassade, weißer Fassadenfarbe und Flachdach in San Francisco
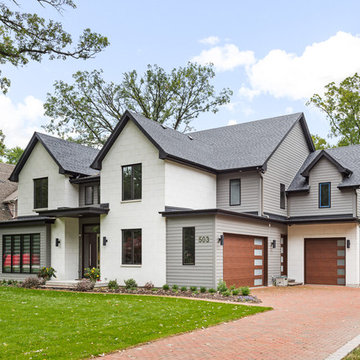
Picture Perfect House
Großes, Zweistöckiges Modernes Haus mit Steinfassade, weißer Fassadenfarbe und Walmdach in Chicago
Großes, Zweistöckiges Modernes Haus mit Steinfassade, weißer Fassadenfarbe und Walmdach in Chicago
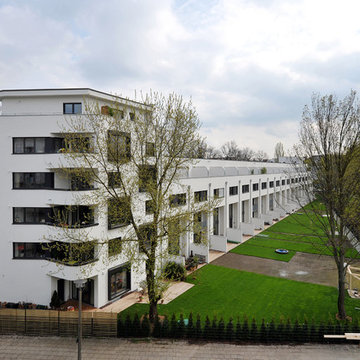
(c) büro13 architekten, Xpress/ Rolf Walter
Großes, Dreistöckiges Modernes Haus mit Putzfassade, weißer Fassadenfarbe und Flachdach in Berlin
Großes, Dreistöckiges Modernes Haus mit Putzfassade, weißer Fassadenfarbe und Flachdach in Berlin
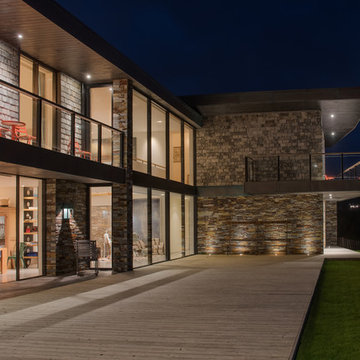
Sustainable Build Cornwall, Architects Cornwall
Photography by Daniel Scott
Geräumiges, Zweistöckiges Modernes Haus mit Steinfassade in Cornwall
Geräumiges, Zweistöckiges Modernes Haus mit Steinfassade in Cornwall
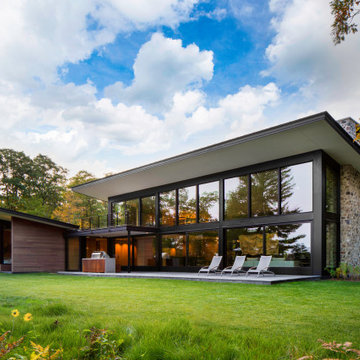
Framed by rustic fieldstone and modern black windows, the main living space, a walk-out balcony, and a wing of three guest suites all overlook the lake at our Modern Northwoods Cabin. An outdoor kitchen, green roof, private guest suite patios, and a bocce ball court (behind the fieldstone wall) are just some of the unexpected luxuries of this modern lodge.

These modern condo buildings overlook downtown Minneapolis and are stunningly placed on a narrow lot that used to use one low rambler home. Each building has 2 condos, all with beautiful views. The main levels feel like you living in the trees and the upper levels have beautiful views of the skyline. The buildings are a combination of metal and stucco. The heated driveway carries you down between the buildings to the garages beneath the units. Each unit has a separate entrance and has been customized entirely by each client.
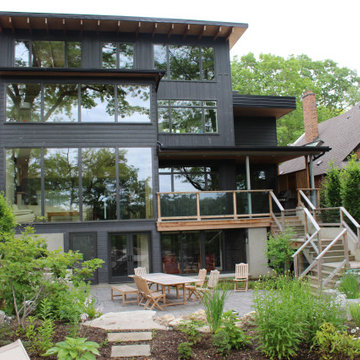
Rear view of the 3 storey addition and new walkout basement with muskoka room to a mid-century modern bloor-west village home.
Großes, Dreistöckiges Retro Haus mit Steinfassade, grauer Fassadenfarbe und Flachdach in Toronto
Großes, Dreistöckiges Retro Haus mit Steinfassade, grauer Fassadenfarbe und Flachdach in Toronto
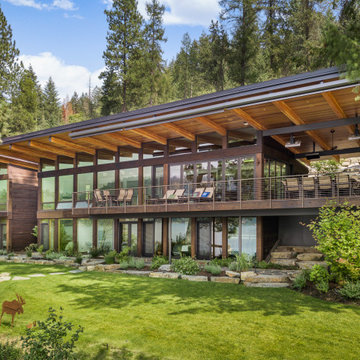
Großes, Zweistöckiges Modernes Haus mit Mix-Fassade, bunter Fassadenfarbe und Flachdach in Sonstige
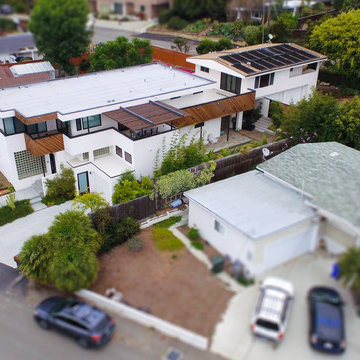
Großes, Zweistöckiges Modernes Haus mit Putzfassade, weißer Fassadenfarbe und Flachdach in Sonstige
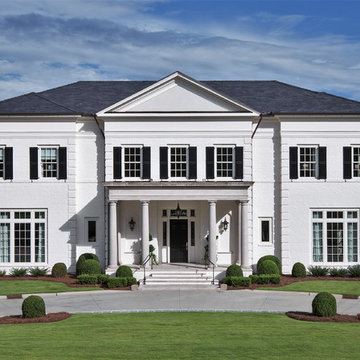
Großes, Zweistöckiges Klassisches Haus mit weißer Fassadenfarbe und Walmdach in Atlanta
Exklusive Dachbegrünungen Ideen und Design
2