Exklusive Dachbegrünungen Ideen und Design
Suche verfeinern:
Budget
Sortieren nach:Heute beliebt
101 – 120 von 573 Fotos
1 von 3
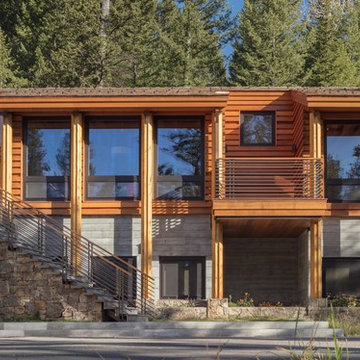
Paul Warchol
Großes, Zweistöckiges Modernes Haus mit brauner Fassadenfarbe und Satteldach in Sonstige
Großes, Zweistöckiges Modernes Haus mit brauner Fassadenfarbe und Satteldach in Sonstige
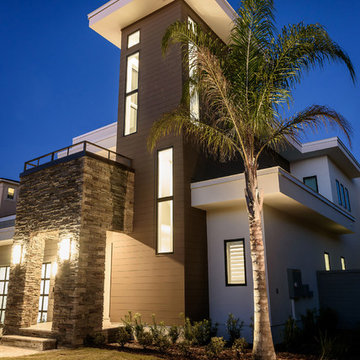
Jeff Westcott Photography
Mittelgroßes, Zweistöckiges Modernes Haus mit Flachdach, Mix-Fassade und bunter Fassadenfarbe in Jacksonville
Mittelgroßes, Zweistöckiges Modernes Haus mit Flachdach, Mix-Fassade und bunter Fassadenfarbe in Jacksonville
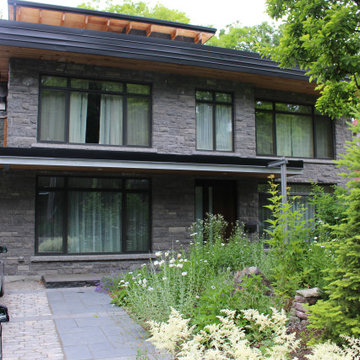
A combination of stone and James Hardie vertical siding, as well as douglas fir and clear cedar provide depth, texture and interest to this facade.
Großes, Dreistöckiges Mid-Century Haus mit Steinfassade, grauer Fassadenfarbe und Flachdach in Toronto
Großes, Dreistöckiges Mid-Century Haus mit Steinfassade, grauer Fassadenfarbe und Flachdach in Toronto
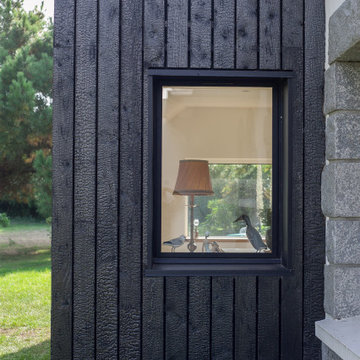
Bois brulé et pan de toiture brisé minimisant l'impact du volume de l'extension
Kleines, Einstöckiges Maritimes Haus mit schwarzer Fassadenfarbe, Flachdach, schwarzem Dach und Verschalung in Sonstige
Kleines, Einstöckiges Maritimes Haus mit schwarzer Fassadenfarbe, Flachdach, schwarzem Dach und Verschalung in Sonstige
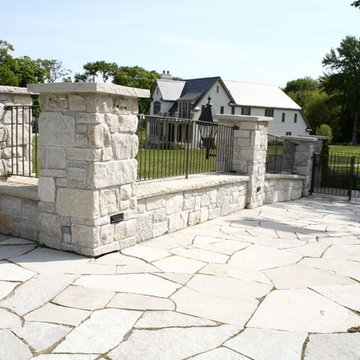
Photographer: Mark E. Benner, AIA
Sub-terranean community clubhouse on Lake Geneva, Wisconsin. Custom exterior railing.
Große, Einstöckige Klassische Dachbegrünung mit Steinfassade, grauer Fassadenfarbe und Flachdach in Chicago
Große, Einstöckige Klassische Dachbegrünung mit Steinfassade, grauer Fassadenfarbe und Flachdach in Chicago
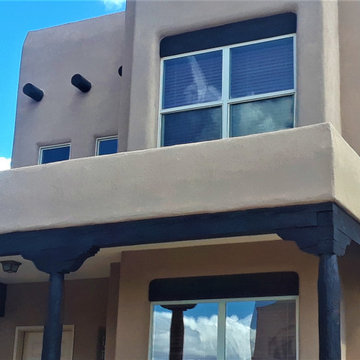
After picture of exterior wood trim painting with Sherwin Williams duration paint.
Mittelgroßes, Zweistöckiges Mediterranes Haus mit Putzfassade, brauner Fassadenfarbe und Flachdach in Albuquerque
Mittelgroßes, Zweistöckiges Mediterranes Haus mit Putzfassade, brauner Fassadenfarbe und Flachdach in Albuquerque
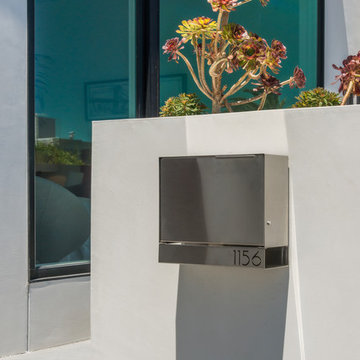
Mittelgroßes, Zweistöckiges Modernes Haus mit Putzfassade, weißer Fassadenfarbe und Flachdach in San Francisco
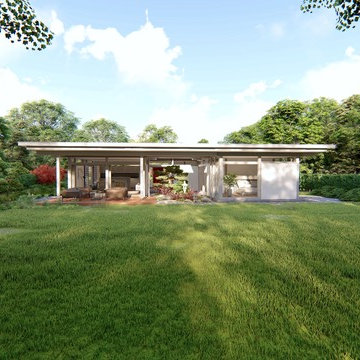
HUF HAUS GmbH u. Co. KG
Großes, Einstöckiges Asiatisches Haus mit grauer Fassadenfarbe und Flachdach in Stuttgart
Großes, Einstöckiges Asiatisches Haus mit grauer Fassadenfarbe und Flachdach in Stuttgart
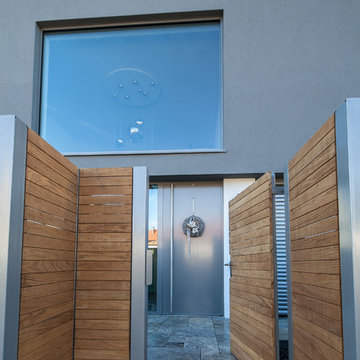
Geräumiges, Zweistöckiges Modernes Haus mit Putzfassade, grauer Fassadenfarbe und Flachdach in München
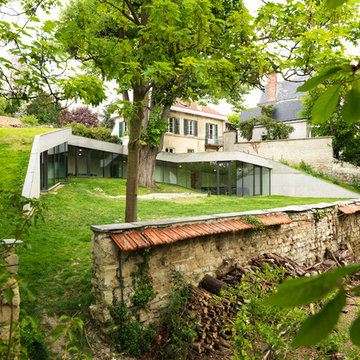
33 mètres de façade vitrée sur le jardin
Siméon Levaillant
Großes, Zweistöckiges Modernes Haus mit Betonfassade, weißer Fassadenfarbe und Flachdach in Paris
Großes, Zweistöckiges Modernes Haus mit Betonfassade, weißer Fassadenfarbe und Flachdach in Paris
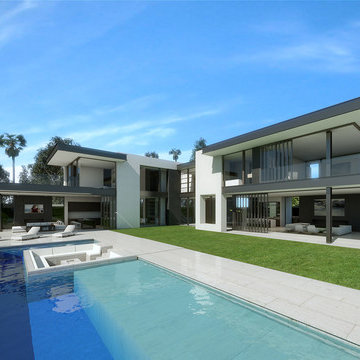
Großes, Dreistöckiges Modernes Haus mit Betonfassade, grauer Fassadenfarbe und Flachdach in Los Angeles
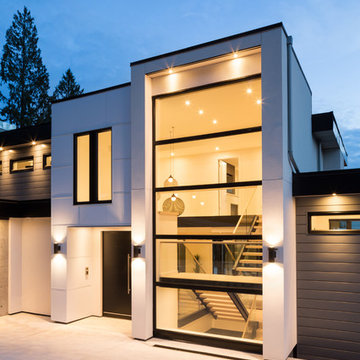
www.emapeter.com
Großes, Dreistöckiges Modernes Haus mit Metallfassade, grauer Fassadenfarbe und Flachdach in Vancouver
Großes, Dreistöckiges Modernes Haus mit Metallfassade, grauer Fassadenfarbe und Flachdach in Vancouver
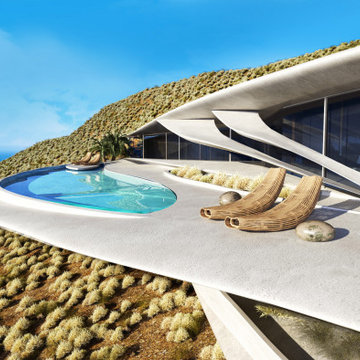
VILLA THEA is divine place for a luxury life on Zakynthos Island. Designed by architect Lucy Lago. The philosophy of the project is to find a balance between the architectural design and the environment. The villa has flowing natural forms, subtle curves in every line. Despite the construction of the building, the villa seems to float on the expanse of the mountain hill of the Keri region. The smoothness of the forms can be traced throughout the project, from the functional solution on the plan and ending with the terraces and the pool around the villa. This project has style and identity. The villa will be an expensive piece of jewelry placed in the vastness of nature. The architectural uniqueness and originality will make villa Thea special in the architectural portfolio of the whole world. Combining futurism with naturism is a step into the future. The use of modern technologies, ecological construction methods put the villa one step higher, and its significance is greater. It is possible to create the motives of nature and in the same time to touch the space theme on the Earth. Villa consists by open living, dining and kitchen area, 8 bedrooms, 7 bathrooms, gym, cellar, storage, big swimming pool, garden and parking areas. The interior of the villa is one piece with the entire architectural project designed by Lucy Lago. Organic shapes and curved, flowing lines are part of the space. For the interior, selected white, light shades, glass and reflective surfaces. All attention is directed to the panoramic sea view from the window. Beauty in every single detail, special attention to natural and artificial light. Green plants are the accents of the interior and remind us that we are on the wonderful island of Zakynthos.
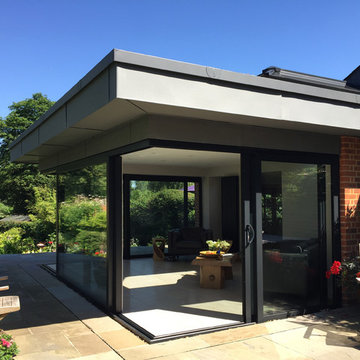
Philip Blencowe
Kleines, Einstöckiges Modernes Haus mit Flachdach in Hampshire
Kleines, Einstöckiges Modernes Haus mit Flachdach in Hampshire
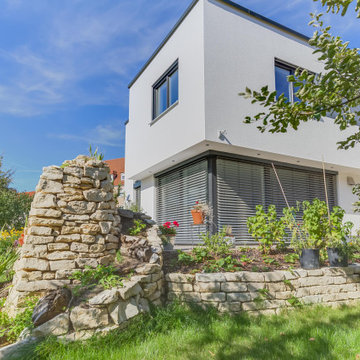
Das kubische Flachdachhaus steht in Weißenburg in leichter Hanglage, so dass das Carport aus Sichtbeton quasi als versetztes Geschoss die Brücke zwischen Keller und Erdgeschoss schlägt
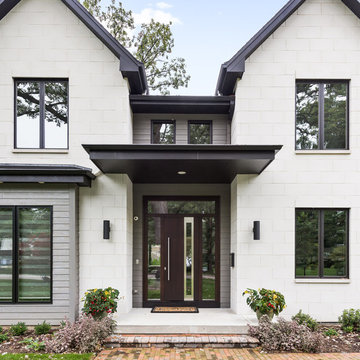
Picture Perfect House
Großes, Zweistöckiges Modernes Haus mit Steinfassade, weißer Fassadenfarbe und Walmdach in Chicago
Großes, Zweistöckiges Modernes Haus mit Steinfassade, weißer Fassadenfarbe und Walmdach in Chicago
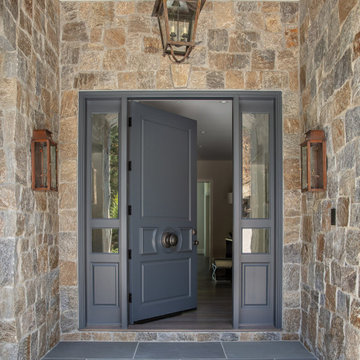
Geräumiges, Zweistöckiges Klassisches Haus mit Steinfassade, grauer Fassadenfarbe und Satteldach in San Francisco
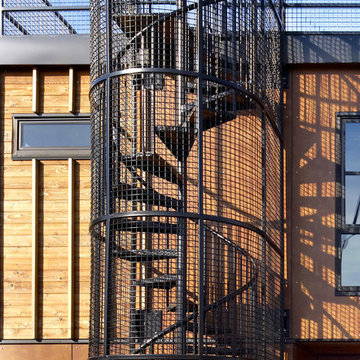
Spiral stair to putting green on the roof. Photography by Ben Benschneider.
Kleines Industrial Haus mit Mix-Fassade, brauner Fassadenfarbe und Flachdach in Seattle
Kleines Industrial Haus mit Mix-Fassade, brauner Fassadenfarbe und Flachdach in Seattle
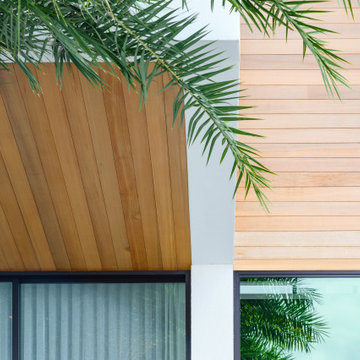
Infinity House is a Tropical Modern Retreat in Boca Raton, FL with architecture and interiors by The Up Studio
Geräumiges, Zweistöckiges Modernes Haus mit Putzfassade, weißer Fassadenfarbe und Flachdach in Miami
Geräumiges, Zweistöckiges Modernes Haus mit Putzfassade, weißer Fassadenfarbe und Flachdach in Miami
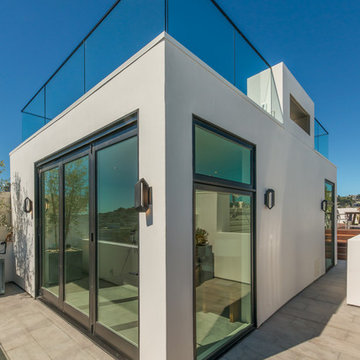
Mittelgroßes, Zweistöckiges Modernes Haus mit Putzfassade, weißer Fassadenfarbe und Flachdach in San Francisco
Exklusive Dachbegrünungen Ideen und Design
6