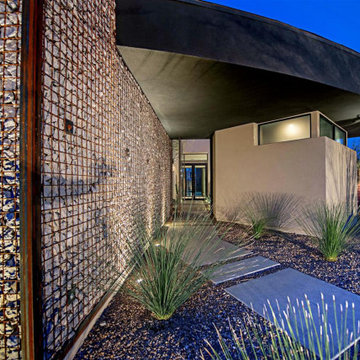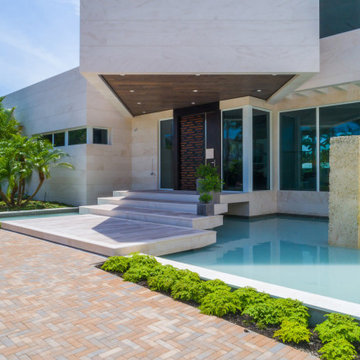Exklusive Eingang mit Drehtür Ideen und Design
Suche verfeinern:
Budget
Sortieren nach:Heute beliebt
61 – 80 von 733 Fotos
1 von 3
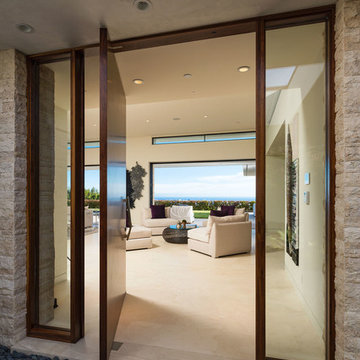
Erhard Pfeiffer
Große Moderne Haustür mit Drehtür, dunkler Holzhaustür, weißer Wandfarbe, Porzellan-Bodenfliesen und beigem Boden in Los Angeles
Große Moderne Haustür mit Drehtür, dunkler Holzhaustür, weißer Wandfarbe, Porzellan-Bodenfliesen und beigem Boden in Los Angeles
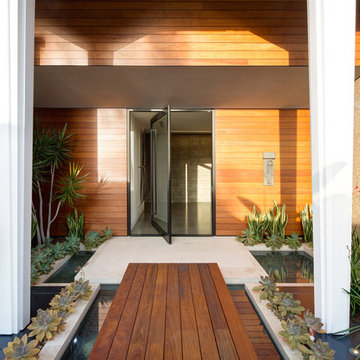
James Brady Photography
Moderne Haustür mit brauner Wandfarbe, Drehtür, Haustür aus Glas und beigem Boden in San Diego
Moderne Haustür mit brauner Wandfarbe, Drehtür, Haustür aus Glas und beigem Boden in San Diego
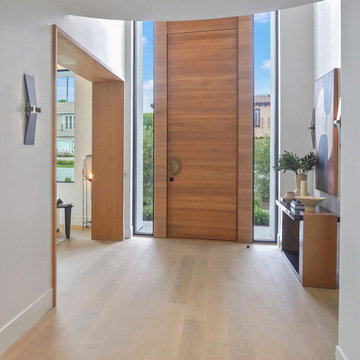
Entryway to modern home with 14 ft tall wood pivot door and double height sidelight windows.
Große Moderne Haustür mit weißer Wandfarbe, hellem Holzboden, Drehtür, hellbrauner Holzhaustür und braunem Boden in San Francisco
Große Moderne Haustür mit weißer Wandfarbe, hellem Holzboden, Drehtür, hellbrauner Holzhaustür und braunem Boden in San Francisco

This brownstone, located in Harlem, consists of five stories which had been duplexed to create a two story rental unit and a 3 story home for the owners. The owner hired us to do a modern renovation of their home and rear garden. The garden was under utilized, barely visible from the interior and could only be accessed via a small steel stair at the rear of the second floor. We enlarged the owner’s home to include the rear third of the floor below which had walk out access to the garden. The additional square footage became a new family room connected to the living room and kitchen on the floor above via a double height space and a new sculptural stair. The rear facade was completely restructured to allow us to install a wall to wall two story window and door system within the new double height space creating a connection not only between the two floors but with the outside. The garden itself was terraced into two levels, the bottom level of which is directly accessed from the new family room space, the upper level accessed via a few stone clad steps. The upper level of the garden features a playful interplay of stone pavers with wood decking adjacent to a large seating area and a new planting bed. Wet bar cabinetry at the family room level is mirrored by an outside cabinetry/grill configuration as another way to visually tie inside to out. The second floor features the dining room, kitchen and living room in a large open space. Wall to wall builtins from the front to the rear transition from storage to dining display to kitchen; ending at an open shelf display with a fireplace feature in the base. The third floor serves as the children’s floor with two bedrooms and two ensuite baths. The fourth floor is a master suite with a large bedroom and a large bathroom bridged by a walnut clad hall that conceals a closet system and features a built in desk. The master bath consists of a tiled partition wall dividing the space to create a large walkthrough shower for two on one side and showcasing a free standing tub on the other. The house is full of custom modern details such as the recessed, lit handrail at the house’s main stair, floor to ceiling glass partitions separating the halls from the stairs and a whimsical builtin bench in the entry.

Mittelgroße Moderne Haustür mit Betonboden, Drehtür und hellbrauner Holzhaustür in San Diego
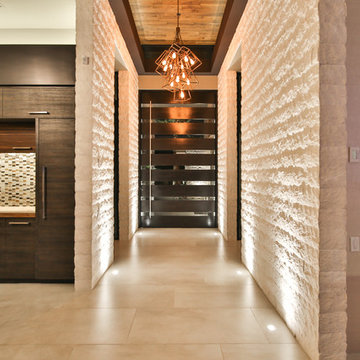
Trent Teigan
Große Moderne Haustür mit beiger Wandfarbe, Porzellan-Bodenfliesen, Drehtür, dunkler Holzhaustür und beigem Boden in Los Angeles
Große Moderne Haustür mit beiger Wandfarbe, Porzellan-Bodenfliesen, Drehtür, dunkler Holzhaustür und beigem Boden in Los Angeles

Interior Designer Jacques Saint Dizier
Landscape Architect Dustin Moore of Strata
while with Suzman Cole Design Associates
Frank Paul Perez, Red Lily Studios

photo by Jeffery Edward Tryon
Mittelgroße Retro Haustür mit weißer Wandfarbe, Schieferboden, Drehtür, hellbrauner Holzhaustür, grauem Boden und eingelassener Decke in Philadelphia
Mittelgroße Retro Haustür mit weißer Wandfarbe, Schieferboden, Drehtür, hellbrauner Holzhaustür, grauem Boden und eingelassener Decke in Philadelphia
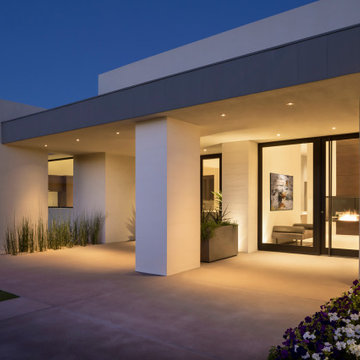
Pristine combed-face white limestone clad walls, a custom oversized glass pivot door, and a double-sided entry fireplace offer a zen-like welcome to guests.
Project Details // White Box No. 2
Architecture: Drewett Works
Builder: Argue Custom Homes
Interior Design: Ownby Design
Landscape Design (hardscape): Greey | Pickett
Landscape Design: Refined Gardens
Photographer: Jeff Zaruba
See more of this project here: https://www.drewettworks.com/white-box-no-2/

Photo by David Dietrich.
Carolina Home & Garden Magazine, Summer 2017
Mittelgroße Moderne Haustür mit Drehtür, Haustür aus Glas, beiger Wandfarbe, Schieferboden und beigem Boden in Charlotte
Mittelgroße Moderne Haustür mit Drehtür, Haustür aus Glas, beiger Wandfarbe, Schieferboden und beigem Boden in Charlotte

Geräumige Moderne Haustür mit Betonboden, Drehtür, heller Holzhaustür und grauem Boden in Grand Rapids
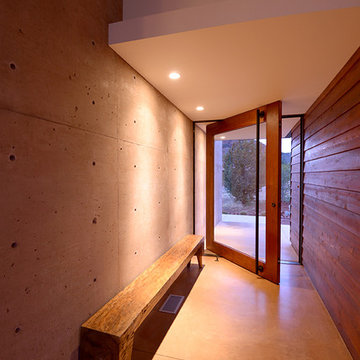
Mittelgroße Moderne Haustür mit brauner Wandfarbe, Betonboden, Drehtür und Haustür aus Glas in Phoenix
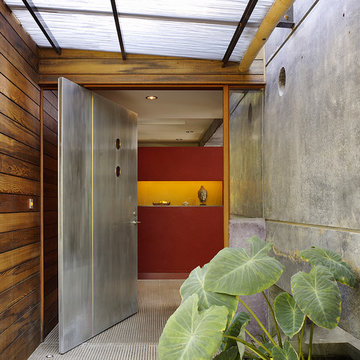
Fu-Tung Cheng, CHENG Design
• Front Pivot Door, House 6 concrete and wood home
House 6, is Cheng Design’s sixth custom home project, was redesigned and constructed from top-to-bottom. The project represents a major career milestone thanks to the unique and innovative use of concrete, as this residence is one of Cheng Design’s first-ever ‘hybrid’ structures, constructed as a combination of wood and concrete.
Photography: Matthew Millman
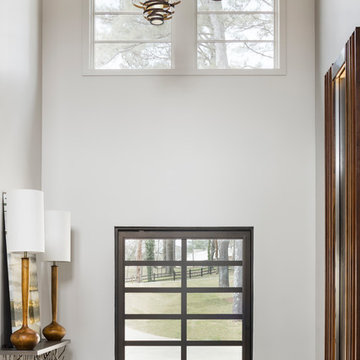
Tommy Daspit Photographer
Großes Klassisches Foyer mit weißer Wandfarbe, Keramikboden, Drehtür, brauner Haustür und beigem Boden in Birmingham
Großes Klassisches Foyer mit weißer Wandfarbe, Keramikboden, Drehtür, brauner Haustür und beigem Boden in Birmingham

Modern home front entry features a voice over Internet Protocol Intercom Device to interface with the home's Crestron control system for voice communication at both the front door and gate.
Signature Estate featuring modern, warm, and clean-line design, with total custom details and finishes. The front includes a serene and impressive atrium foyer with two-story floor to ceiling glass walls and multi-level fire/water fountains on either side of the grand bronze aluminum pivot entry door. Elegant extra-large 47'' imported white porcelain tile runs seamlessly to the rear exterior pool deck, and a dark stained oak wood is found on the stairway treads and second floor. The great room has an incredible Neolith onyx wall and see-through linear gas fireplace and is appointed perfectly for views of the zero edge pool and waterway. The center spine stainless steel staircase has a smoked glass railing and wood handrail.
Photo courtesy Royal Palm Properties
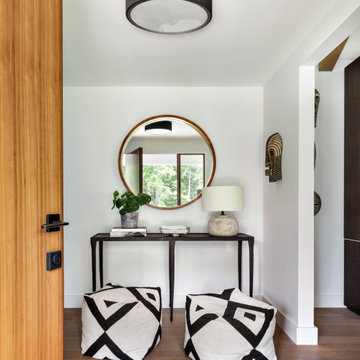
A stunning, iron console with a reclaimed mirror above is there to greet you at the door. Need a place to put your shoes on? We have that covered with a pair of functional graphic, ottomans. What more could you ask for in an entry?
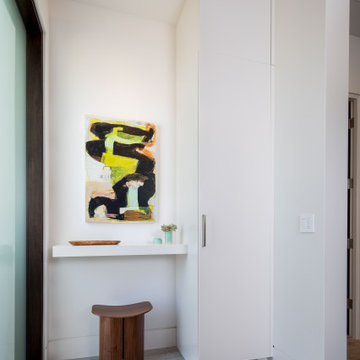
Entry wardrobe cabinet with decorative floating shelf. Boxed to ceiling and vented in toe kick for HVAC register.
Kleines Modernes Foyer mit weißer Wandfarbe, hellem Holzboden, Drehtür, dunkler Holzhaustür und grauem Boden in San Francisco
Kleines Modernes Foyer mit weißer Wandfarbe, hellem Holzboden, Drehtür, dunkler Holzhaustür und grauem Boden in San Francisco
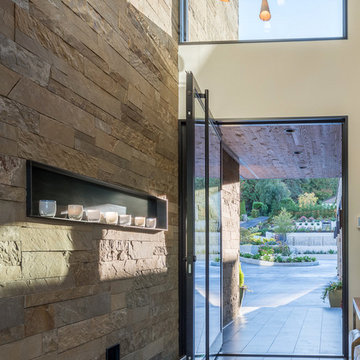
Foyer with steel framed shadow boxed shelf. Photography by Lucas Henning.
Großes Modernes Foyer mit brauner Wandfarbe, Porzellan-Bodenfliesen, Drehtür, Haustür aus Glas und beigem Boden in Seattle
Großes Modernes Foyer mit brauner Wandfarbe, Porzellan-Bodenfliesen, Drehtür, Haustür aus Glas und beigem Boden in Seattle
Exklusive Eingang mit Drehtür Ideen und Design
4
