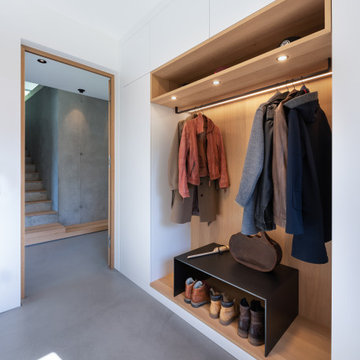Exklusive Eingang mit grauem Boden Ideen und Design
Suche verfeinern:
Budget
Sortieren nach:Heute beliebt
21 – 40 von 823 Fotos
1 von 3

Dutton Architects did an extensive renovation of a post and beam mid-century modern house in the canyons of Beverly Hills. The house was brought down to the studs, with new interior and exterior finishes, windows and doors, lighting, etc. A secure exterior door allows the visitor to enter into a garden before arriving at a glass wall and door that leads inside, allowing the house to feel as if the front garden is part of the interior space. Similarly, large glass walls opening to a new rear gardena and pool emphasizes the indoor-outdoor qualities of this house. photos by Undine Prohl

A new arched entry was added at the original dining room location, to create an entry foyer off the main living room space. An exterior stairway (seen at left) leads to a rooftop terrace, with access to the former "Maid's Quarters", now a small yet charming guest bedroom.
Architect: Gene Kniaz, Spiral Architects;
General Contractor: Linthicum Custom Builders
Photo: Maureen Ryan Photography
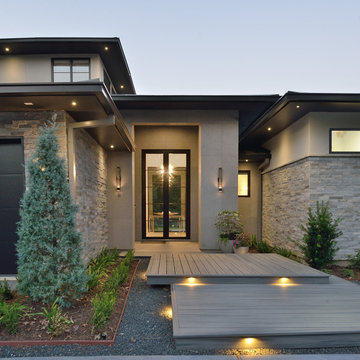
See through entry
Mittelgroße Moderne Haustür mit Haustür aus Glas und grauem Boden in Houston
Mittelgroße Moderne Haustür mit Haustür aus Glas und grauem Boden in Houston

Vertical Board & Batten Front Entry with Poured in place concrete walls, inviting dutch doors and a custom metal canopy
Mittelgroße Landhaus Haustür mit grauer Wandfarbe, Betonboden, Klöntür, schwarzer Haustür und grauem Boden in Orange County
Mittelgroße Landhaus Haustür mit grauer Wandfarbe, Betonboden, Klöntür, schwarzer Haustür und grauem Boden in Orange County

www.jacobelleiott.com
Geräumige Moderne Haustür mit Betonboden, Doppeltür, Haustür aus Glas und grauem Boden in San Francisco
Geräumige Moderne Haustür mit Betonboden, Doppeltür, Haustür aus Glas und grauem Boden in San Francisco

One of the only surviving examples of a 14thC agricultural building of this type in Cornwall, the ancient Grade II*Listed Medieval Tithe Barn had fallen into dereliction and was on the National Buildings at Risk Register. Numerous previous attempts to obtain planning consent had been unsuccessful, but a detailed and sympathetic approach by The Bazeley Partnership secured the support of English Heritage, thereby enabling this important building to begin a new chapter as a stunning, unique home designed for modern-day living.
A key element of the conversion was the insertion of a contemporary glazed extension which provides a bridge between the older and newer parts of the building. The finished accommodation includes bespoke features such as a new staircase and kitchen and offers an extraordinary blend of old and new in an idyllic location overlooking the Cornish coast.
This complex project required working with traditional building materials and the majority of the stone, timber and slate found on site was utilised in the reconstruction of the barn.
Since completion, the project has been featured in various national and local magazines, as well as being shown on Homes by the Sea on More4.
The project won the prestigious Cornish Buildings Group Main Award for ‘Maer Barn, 14th Century Grade II* Listed Tithe Barn Conversion to Family Dwelling’.

Black onyx rod railing brings the future to this home in Westhampton, New York.
.
The owners of this home in Westhampton, New York chose to install a switchback floating staircase to transition from one floor to another. They used our jet black onyx rod railing paired it with a black powder coated stringer. Wooden handrail and thick stair treads keeps the look warm and inviting. The beautiful thin lines of rods run up the stairs and along the balcony, creating security and modernity all at once.
.
Outside, the owners used the same black rods paired with surface mount posts and aluminum handrail to secure their balcony. It’s a cohesive, contemporary look that will last for years to come.

Modern pivot door is centerpiece of the entry experience.
Große Moderne Haustür mit weißer Wandfarbe, Betonboden, Drehtür, Haustür aus Glas und grauem Boden in Salt Lake City
Große Moderne Haustür mit weißer Wandfarbe, Betonboden, Drehtür, Haustür aus Glas und grauem Boden in Salt Lake City
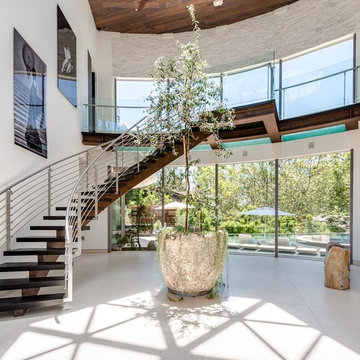
Geräumiges Modernes Foyer mit weißer Wandfarbe, Betonboden, grauem Boden, Drehtür und weißer Haustür in Los Angeles

Große Haustür mit Kalkstein, Drehtür, hellbrauner Holzhaustür und grauem Boden in Miami

The limestone walls continue on the interior and further suggests the tripartite nature of the classical layout of the first floor’s formal rooms. The Living room and a dining room perfectly symmetrical upon the center axis. Once in the foyer, straight ahead the visitor is confronted with a glass wall that views the park is sighted opon. Instead of stairs in closets The front door is flanked by two large 11 foot high armoires These soldier-like architectural elements replace the architecture of closets with furniture the house coats and are lit upon opening. a spiral stair in the foreground travels down to a lower entertainment area and wine room. Awarded by the Classical institute of art and architecture.

Front entry walk and custom entry courtyard gate leads to a courtyard bridge and the main two-story entry foyer beyond. Privacy courtyard walls are located on each side of the entry gate. They are clad with Texas Lueders stone and stucco, and capped with standing seam metal roofs. Custom-made ceramic sconce lights and recessed step lights illuminate the way in the evening. Elsewhere, the exterior integrates an Engawa breezeway around the perimeter of the home, connecting it to the surrounding landscaping and other exterior living areas. The Engawa is shaded, along with the exterior wall’s windows and doors, with a continuous wall mounted awning. The deep Kirizuma styled roof gables are supported by steel end-capped wood beams cantilevered from the inside to beyond the roof’s overhangs. Simple materials were used at the roofs to include tiles at the main roof; metal panels at the walkways, awnings and cabana; and stained and painted wood at the soffits and overhangs. Elsewhere, Texas Lueders stone and stucco were used at the exterior walls, courtyard walls and columns.
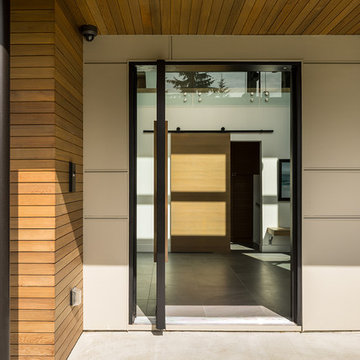
Photography by Luke Potter
Großes Modernes Foyer mit weißer Wandfarbe, Keramikboden, Drehtür, schwarzer Haustür und grauem Boden in Vancouver
Großes Modernes Foyer mit weißer Wandfarbe, Keramikboden, Drehtür, schwarzer Haustür und grauem Boden in Vancouver

Ric Stovall
Großer Uriger Eingang mit Stauraum, beiger Wandfarbe, Kalkstein, Klöntür, dunkler Holzhaustür und grauem Boden in Denver
Großer Uriger Eingang mit Stauraum, beiger Wandfarbe, Kalkstein, Klöntür, dunkler Holzhaustür und grauem Boden in Denver
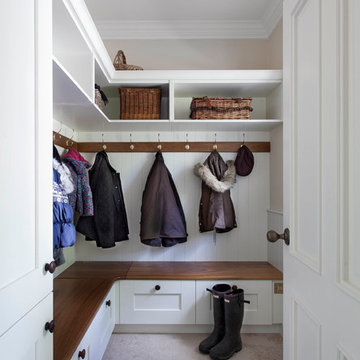
This beautifully designed and lovingly crafted bespoke handcrafted kitchen features a four panelled slip detailed door. The 30mm tulip wood cabintery has been handpainted in Farrow & Ball Old White with island in Pigeon and wall panelling in Slipper Satin. An Iroko breakfast bar brings warmth and texture, while contrasting nicely with the 30mm River White granite work surface. Images Infinity Media

Photographer Derrick Godson
Clients brief was to create a modern stylish interior in a predominantly grey colour scheme. We cleverly used different textures and patterns in our choice of soft furnishings to create an opulent modern interior.
Entrance hall design includes a bespoke wool stair runner with bespoke stair rods, custom panelling, radiator covers and we designed all the interior doors throughout.
The windows were fitted with remote controlled blinds and beautiful handmade curtains and custom poles. To ensure the perfect fit, we also custom made the hall benches and occasional chairs.
The herringbone floor and statement lighting give this home a modern edge, whilst its use of neutral colours ensures it is inviting and timeless.
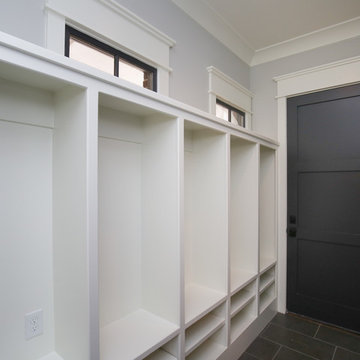
Stephen Thrift Photography
Großer Country Eingang mit Stauraum, grauer Wandfarbe, Keramikboden, Einzeltür, grauer Haustür und grauem Boden in Raleigh
Großer Country Eingang mit Stauraum, grauer Wandfarbe, Keramikboden, Einzeltür, grauer Haustür und grauem Boden in Raleigh
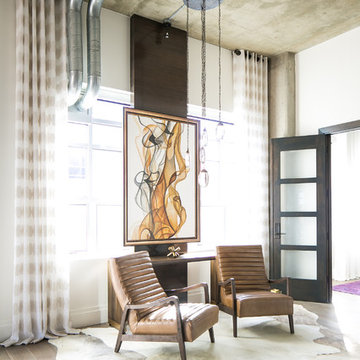
Ryan Garvin Photography, Robeson Design
Mittelgroßer Industrial Eingang mit Korridor, weißer Wandfarbe, braunem Holzboden, Einzeltür, dunkler Holzhaustür und grauem Boden in Denver
Mittelgroßer Industrial Eingang mit Korridor, weißer Wandfarbe, braunem Holzboden, Einzeltür, dunkler Holzhaustür und grauem Boden in Denver
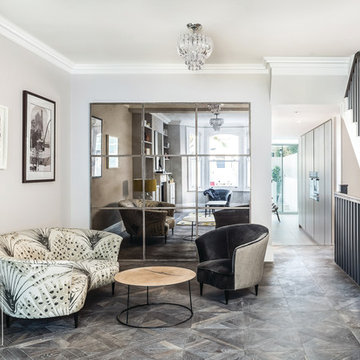
Großes Modernes Foyer mit grauer Wandfarbe, grauem Boden und dunklem Holzboden in London
Exklusive Eingang mit grauem Boden Ideen und Design
2
