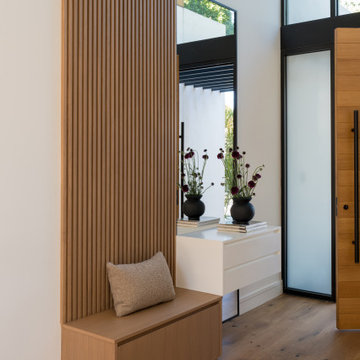Exklusive Eingang mit Wandpaneelen Ideen und Design
Suche verfeinern:
Budget
Sortieren nach:Heute beliebt
121 – 140 von 151 Fotos
1 von 3
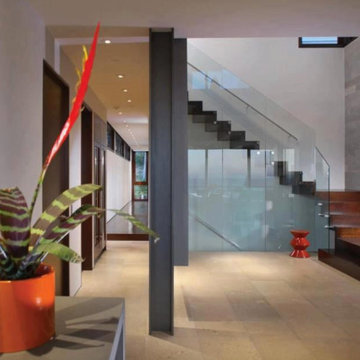
Großes Modernes Foyer mit weißer Wandfarbe, Porzellan-Bodenfliesen, Drehtür, dunkler Holzhaustür, beigem Boden, Kassettendecke und Wandpaneelen in Sonstige
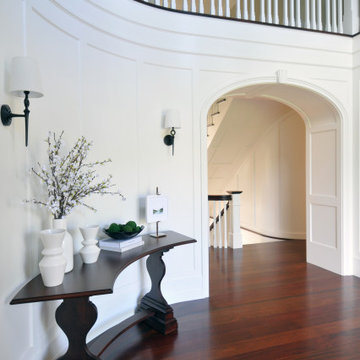
Großes Maritimes Foyer mit weißer Wandfarbe, dunklem Holzboden und Wandpaneelen in Boston
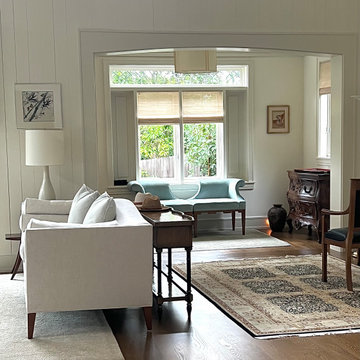
Großes Klassisches Foyer mit weißer Wandfarbe, braunem Holzboden, Einzeltür, brauner Haustür, braunem Boden, Kassettendecke und Wandpaneelen in San Diego
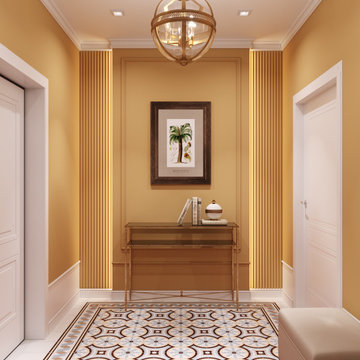
Справа от входа расположен шкаф, а слева декоративная консоль.
Mittelgroßer Eklektischer Eingang mit Vestibül, oranger Wandfarbe, Keramikboden, Einzeltür, weißer Haustür, beigem Boden und Wandpaneelen
Mittelgroßer Eklektischer Eingang mit Vestibül, oranger Wandfarbe, Keramikboden, Einzeltür, weißer Haustür, beigem Boden und Wandpaneelen

A custom luxury home hallway featuring a mosaic floor tile, vaulted ceiling, custom chandelier, and window treatments.
Geräumiges Mediterranes Foyer mit weißer Wandfarbe, Marmorboden, Doppeltür, brauner Haustür, buntem Boden, Kassettendecke und Wandpaneelen in Phoenix
Geräumiges Mediterranes Foyer mit weißer Wandfarbe, Marmorboden, Doppeltür, brauner Haustür, buntem Boden, Kassettendecke und Wandpaneelen in Phoenix
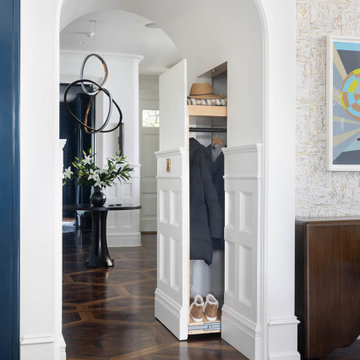
We juxtaposed bold colors and contemporary furnishings with the early twentieth-century interior architecture for this four-level Pacific Heights Edwardian. The home's showpiece is the living room, where the walls received a rich coat of blackened teal blue paint with a high gloss finish, while the high ceiling is painted off-white with violet undertones. Against this dramatic backdrop, we placed a streamlined sofa upholstered in an opulent navy velour and companioned it with a pair of modern lounge chairs covered in raspberry mohair. An artisanal wool and silk rug in indigo, wine, and smoke ties the space together.
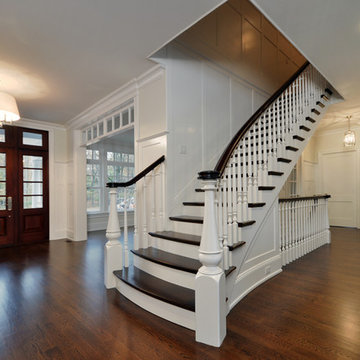
Upon entering this design-build, friends and. family are greeted with a custom mahogany front door with custom stairs complete with beautiful picture framing walls.
Stair-Pak Products Co. Inc.

We juxtaposed bold colors and contemporary furnishings with the early twentieth-century interior architecture for this four-level Pacific Heights Edwardian. The home's showpiece is the living room, where the walls received a rich coat of blackened teal blue paint with a high gloss finish, while the high ceiling is painted off-white with violet undertones. Against this dramatic backdrop, we placed a streamlined sofa upholstered in an opulent navy velour and companioned it with a pair of modern lounge chairs covered in raspberry mohair. An artisanal wool and silk rug in indigo, wine, and smoke ties the space together.
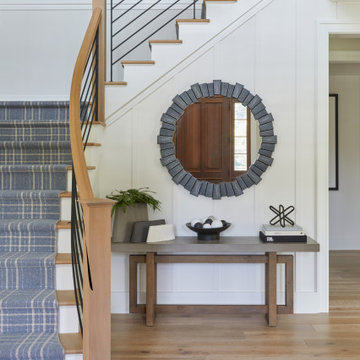
Entry area to the home. With an open staircase lined with plush carpeting.
Großer Klassischer Eingang mit braunem Holzboden, braunem Boden und Wandpaneelen in New York
Großer Klassischer Eingang mit braunem Holzboden, braunem Boden und Wandpaneelen in New York

Großer Country Eingang mit Korridor, weißer Wandfarbe, hellem Holzboden, Einzeltür, schwarzer Haustür, beigem Boden, Holzdecke, Wandpaneelen und Treppe in Los Angeles
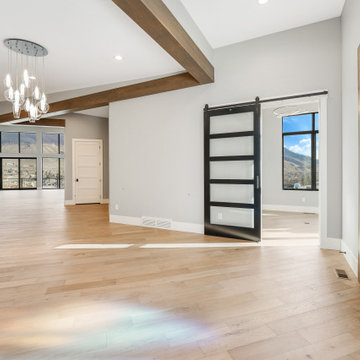
Großes Modernes Foyer mit grauer Wandfarbe, braunem Holzboden, Doppeltür, hellbrauner Holzhaustür, braunem Boden, gewölbter Decke und Wandpaneelen in Salt Lake City
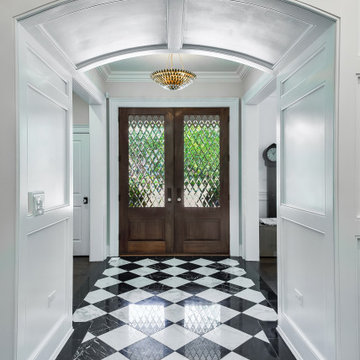
Viewing the formal entry from the paneled arched passageway. Black and white stone floor defines the entry.
Mittelgroßes Klassisches Foyer mit weißer Wandfarbe, Marmorboden, Doppeltür, dunkler Holzhaustür, weißem Boden und Wandpaneelen in Chicago
Mittelgroßes Klassisches Foyer mit weißer Wandfarbe, Marmorboden, Doppeltür, dunkler Holzhaustür, weißem Boden und Wandpaneelen in Chicago
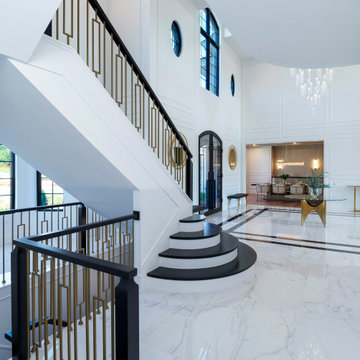
Geräumiges Klassisches Foyer mit weißer Wandfarbe, Porzellan-Bodenfliesen, Doppeltür, schwarzer Haustür, weißem Boden und Wandpaneelen in Detroit
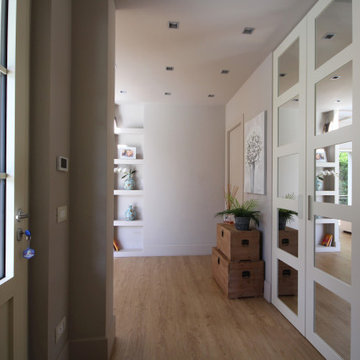
Geräumiges Landhausstil Foyer mit beiger Wandfarbe, braunem Holzboden, Schiebetür, weißer Haustür, braunem Boden, eingelassener Decke und Wandpaneelen in Mailand
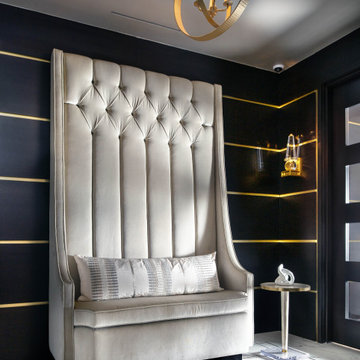
-Renovation of waterfront high-rise residence
-To contrast with sunny environment and light pallet typical of beach homes, we darken and create drama in the elevator lobby, foyer and gallery
-For visual unity, the three contiguous passageways employ coffee-stained wood walls accented with horizontal brass bands, but they're differentiated using unique floors and ceilings
-We design and fabricate glass paneled, double entry doors in unit’s innermost area, the elevator lobby, making doors fire-rated to satisfy necessary codes
-Doors eight glass panels allow natural light to filter from outdoors into core of the building
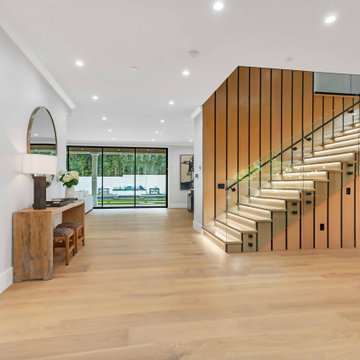
Newly constructed Smart home with attached 3 car garage in Encino! A proud oak tree beckons you to this blend of beauty & function offering recessed lighting, LED accents, large windows, wide plank wood floors & built-ins throughout. Enter the open floorplan including a light filled dining room, airy living room offering decorative ceiling beams, fireplace & access to the front patio, powder room, office space & vibrant family room with a view of the backyard. A gourmets delight is this kitchen showcasing built-in stainless-steel appliances, double kitchen island & dining nook. There’s even an ensuite guest bedroom & butler’s pantry. Hosting fun filled movie nights is turned up a notch with the home theater featuring LED lights along the ceiling, creating an immersive cinematic experience. Upstairs, find a large laundry room, 4 ensuite bedrooms with walk-in closets & a lounge space. The master bedroom has His & Hers walk-in closets, dual shower, soaking tub & dual vanity. Outside is an entertainer’s dream from the barbecue kitchen to the refreshing pool & playing court, plus added patio space, a cabana with bathroom & separate exercise/massage room. With lovely landscaping & fully fenced yard, this home has everything a homeowner could dream of!
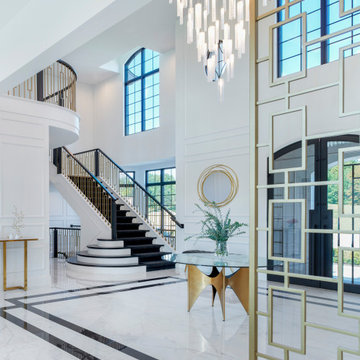
Geräumiges Klassisches Foyer mit weißer Wandfarbe, Porzellan-Bodenfliesen, Doppeltür, schwarzer Haustür, weißem Boden und Wandpaneelen in Detroit
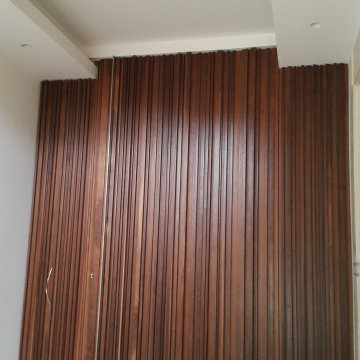
Große Moderne Haustür mit weißer Wandfarbe, Marmorboden, Drehtür, hellbrauner Holzhaustür, beigem Boden, eingelassener Decke und Wandpaneelen in Sonstige
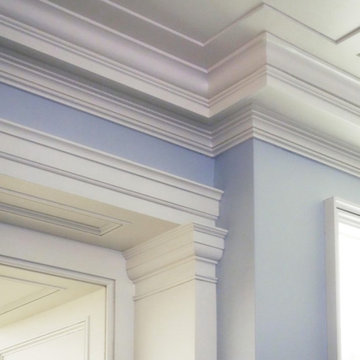
Traditional millwork and classical moldings done by our in-house team
Großes Modernes Foyer mit blauer Wandfarbe, gebeiztem Holzboden, Einzeltür, hellbrauner Holzhaustür, braunem Boden, eingelassener Decke und Wandpaneelen in New York
Großes Modernes Foyer mit blauer Wandfarbe, gebeiztem Holzboden, Einzeltür, hellbrauner Holzhaustür, braunem Boden, eingelassener Decke und Wandpaneelen in New York
Exklusive Eingang mit Wandpaneelen Ideen und Design
7
