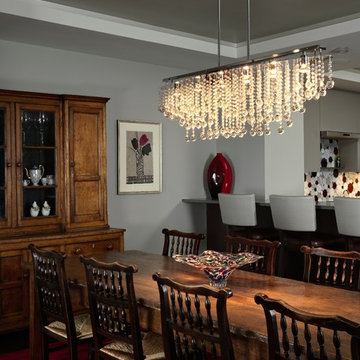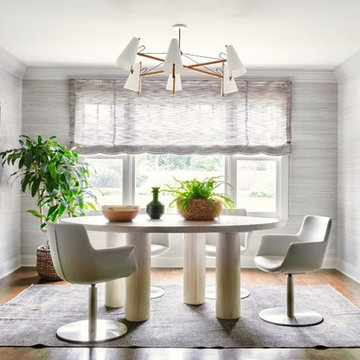Exklusive Eklektische Esszimmer Ideen und Design
Suche verfeinern:
Budget
Sortieren nach:Heute beliebt
181 – 200 von 692 Fotos
1 von 3
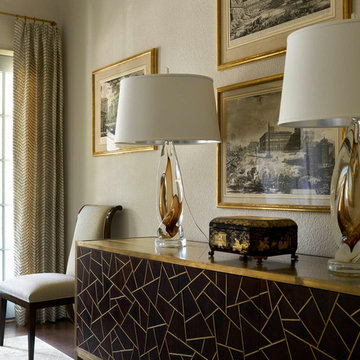
Photography by Nathan Schroder.
Geschlossenes, Mittelgroßes Eklektisches Esszimmer ohne Kamin mit weißer Wandfarbe, braunem Holzboden, gefliester Kaminumrandung und braunem Boden in Dallas
Geschlossenes, Mittelgroßes Eklektisches Esszimmer ohne Kamin mit weißer Wandfarbe, braunem Holzboden, gefliester Kaminumrandung und braunem Boden in Dallas
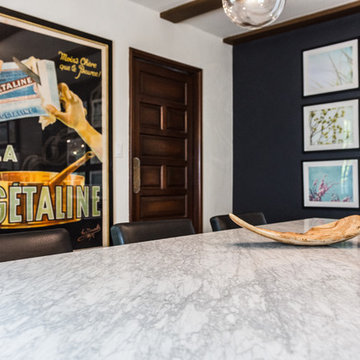
Justin Lopez
Mittelgroße Eklektische Wohnküche ohne Kamin mit schwarzer Wandfarbe und braunem Holzboden in San Francisco
Mittelgroße Eklektische Wohnküche ohne Kamin mit schwarzer Wandfarbe und braunem Holzboden in San Francisco
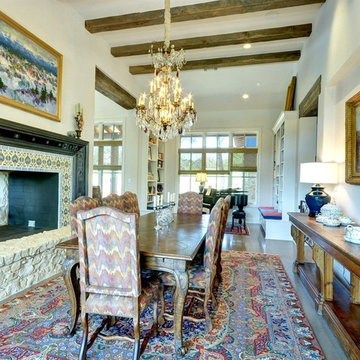
John Siemering Homes. Custom Home Builder in Austin, TX
Offenes, Großes Stilmix Esszimmer mit weißer Wandfarbe, Betonboden, Tunnelkamin, beigem Boden und gefliester Kaminumrandung in Austin
Offenes, Großes Stilmix Esszimmer mit weißer Wandfarbe, Betonboden, Tunnelkamin, beigem Boden und gefliester Kaminumrandung in Austin
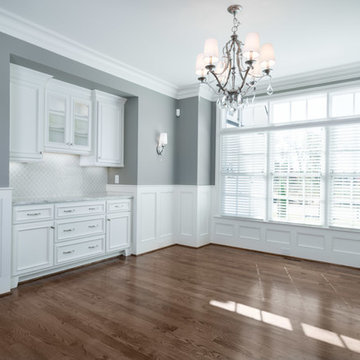
Goodwin Foust Custom Homes | Design Build | Custom Home Builder | Serving Greenville, SC, Lake Keowee, SC, Upstate, SC
Großes Eklektisches Esszimmer in Sonstige
Großes Eklektisches Esszimmer in Sonstige
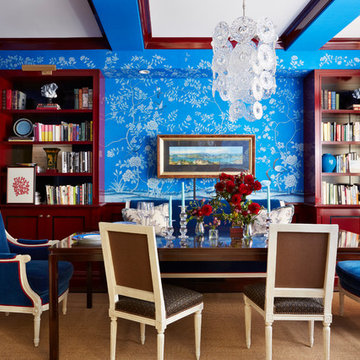
It took three tries to get that blue right! That's de Gournay wallpaper. It's all hand painted. You pick the pattern you want, and you pick a background color — or, as in our case, work with the company to create it. Once we had the right blue for the background, we used some of that wallcovering — before the pattern was painted on — for the ceiling beams as well.
Photographer: Lucas Allen
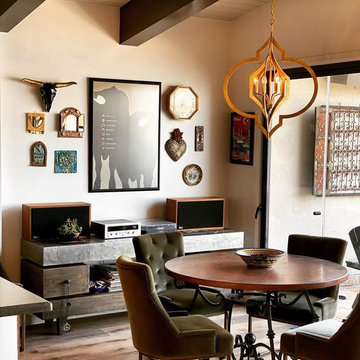
The open plan entry, kitchen, living, dining, with a whole wall of frameless folding doors highlighting the gorgeous harbor view is what dreams are made of. The space isn't large, but our design maximized every inch and brought the entire condo together. Our goal was to have a cohesive design throughout the whole house that was unique and special to our Client yet could be appreciated by anyone. Sparing no attention to detail, this Moroccan theme feels comfortable and fashionable all at the same time. The mixed metal finishes and warm wood cabinets and beams along with the sparkling backsplash and beautiful lighting and furniture pieces make this room a place to be remembered. Warm and inspiring, we don't want to leave this amazing space~
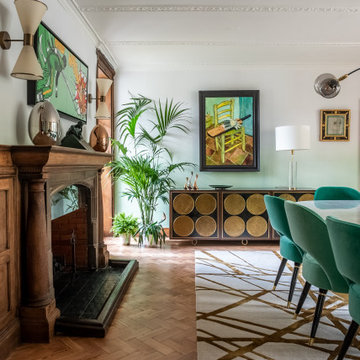
An old and dark transitionary space was transformed into a bright and fresh dining room. The room is off a conservatory and brings the outside in the house by using plants and greenery.
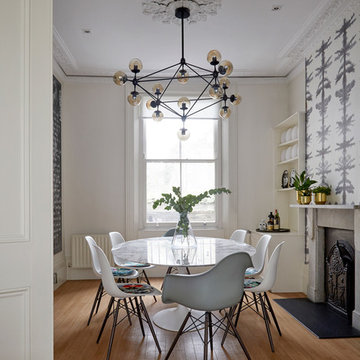
Anna Stathaki
Großes Eklektisches Esszimmer mit grauer Wandfarbe, braunem Holzboden, Kamin und Kaminumrandung aus Stein in London
Großes Eklektisches Esszimmer mit grauer Wandfarbe, braunem Holzboden, Kamin und Kaminumrandung aus Stein in London
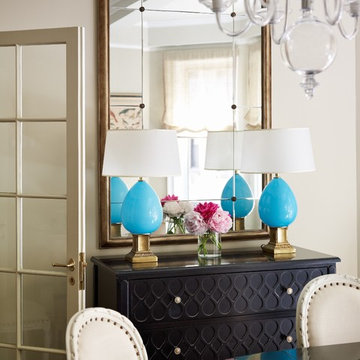
Dining room in a pre-war apartment.
Photo credit: Lucas Allen
Große Stilmix Wohnküche mit beiger Wandfarbe, dunklem Holzboden, Kamin und Kaminumrandung aus Stein in New York
Große Stilmix Wohnküche mit beiger Wandfarbe, dunklem Holzboden, Kamin und Kaminumrandung aus Stein in New York
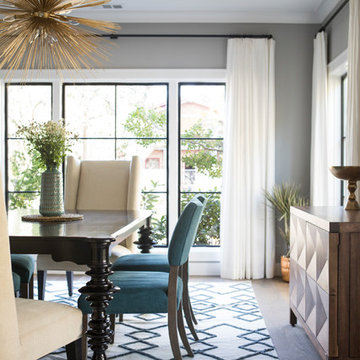
Geschlossenes, Mittelgroßes Eklektisches Esszimmer mit grauer Wandfarbe und hellem Holzboden in San Francisco
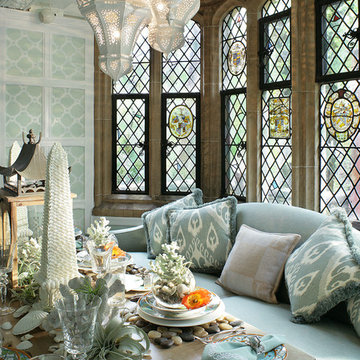
Our room entitled "The Summer Pavillion" was created to capture the essence of summering in the south of France. We partnered with Hermes of Paris and have showcased their line of china and crystal. We surrounded the room with a mediterrean blue. The photographs were shot by Peter Rymwid
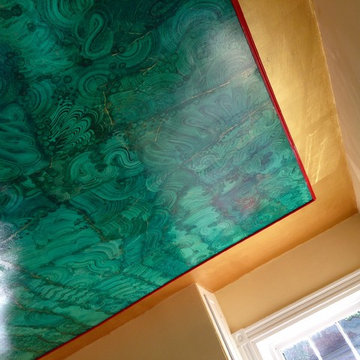
Another view with highlights showing / Carlos Bernal
Mittelgroße Eklektische Wohnküche mit grüner Wandfarbe, braunem Holzboden, Kamin und Kaminumrandung aus Holz in Philadelphia
Mittelgroße Eklektische Wohnküche mit grüner Wandfarbe, braunem Holzboden, Kamin und Kaminumrandung aus Holz in Philadelphia
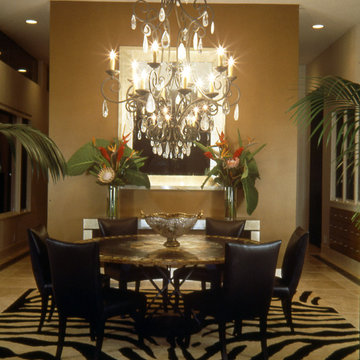
DINING ROOM:
Dining table has an inlaid Italian marble top with iron base, both designed by Sherry Garrett. Silver leaf mirror and console. Custom Zebra print rug. Dining chairs upholstered in black leather. Custom chandelier with rock crystals mixed with cut crystals. Bronze metallic paint from Ralph Lauren gives the room a warm glow.
PHOTO: Patrick Wong
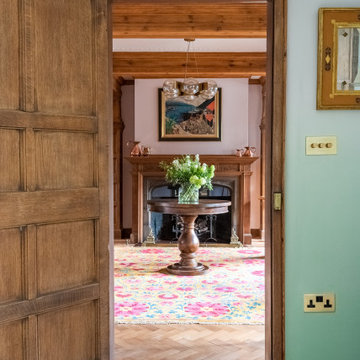
An old and dark transitionary space was transformed into a bright and fresh dining room, where the owner could display their sports paraphernalia and their art collection. The dining room is off a conservatory and brings the outside in the house by using plants and greenery.
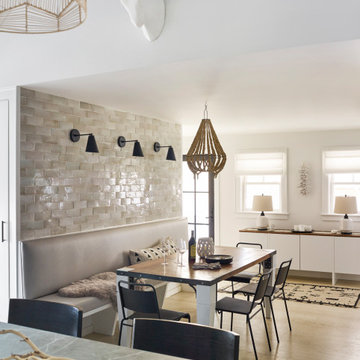
Neutral color scheme with organic elements
Mittelgroße Eklektische Wohnküche mit hellem Holzboden und beigem Boden in New York
Mittelgroße Eklektische Wohnküche mit hellem Holzboden und beigem Boden in New York
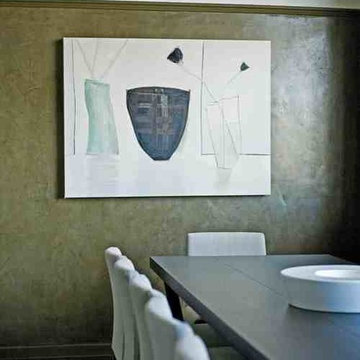
Brisbane interior designer Gary Hamer custom designed this 3 metre long solid American oak dining table to fit the narrow proportions of this dining room. B&B Italia dining chairs complement the custom upholstered bench seating. Artwork is by Jennifer McDowell. Source www.garyhamerinteriors.com
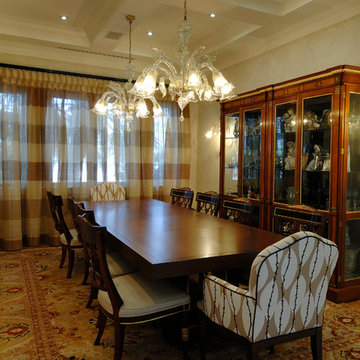
The dining room has a coffered wood ceiling with LED lighting. An oriental area rug sits below the dining table. A doorway out of the photo at the left rear of the photo opens to a butler pantry and the kitchen.
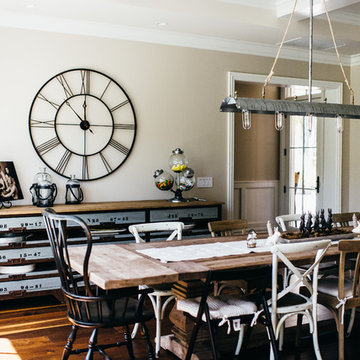
Rebecca Read Photography
Große Stilmix Wohnküche mit beiger Wandfarbe und dunklem Holzboden in Orlando
Große Stilmix Wohnküche mit beiger Wandfarbe und dunklem Holzboden in Orlando
Exklusive Eklektische Esszimmer Ideen und Design
10
