Exklusive Esszimmer mit braunem Holzboden Ideen und Design
Suche verfeinern:
Budget
Sortieren nach:Heute beliebt
61 – 80 von 4.927 Fotos
1 von 3
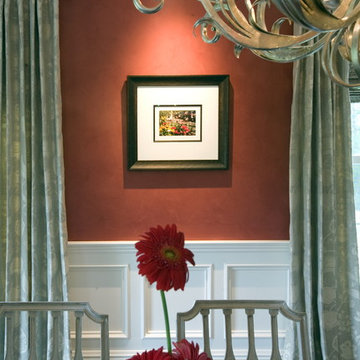
Close up of the textured walls, white trim, and handmade window treatments.
Mittelgroßes Klassisches Esszimmer ohne Kamin mit roter Wandfarbe und braunem Holzboden in New York
Mittelgroßes Klassisches Esszimmer ohne Kamin mit roter Wandfarbe und braunem Holzboden in New York
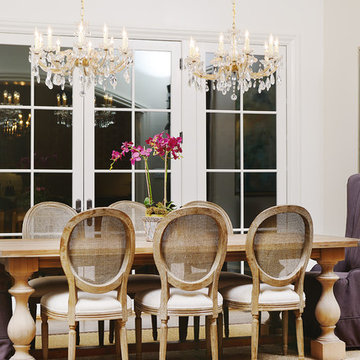
Großes, Geschlossenes Klassisches Esszimmer mit weißer Wandfarbe und braunem Holzboden in Raleigh
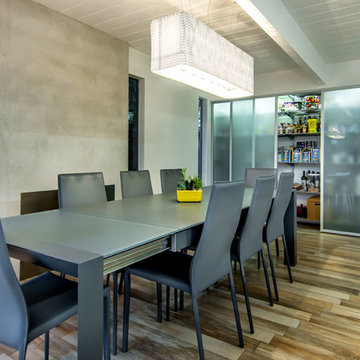
Mittelgroße Moderne Wohnküche mit weißer Wandfarbe und braunem Holzboden in San Francisco
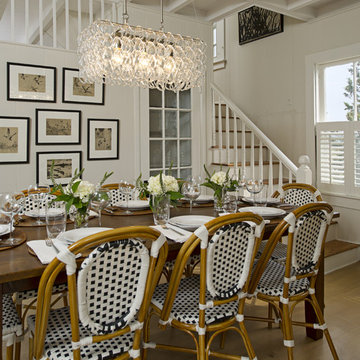
Große Klassische Wohnküche mit weißer Wandfarbe und braunem Holzboden in Boston
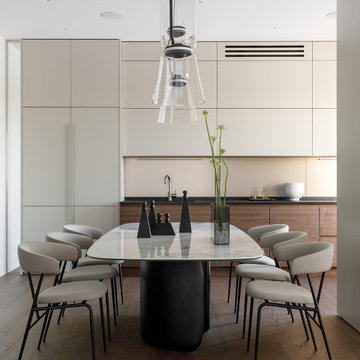
Großes Modernes Esszimmer mit weißer Wandfarbe, braunem Holzboden und braunem Boden in Sankt Petersburg

Vista notturna.
Le fonti luminose artificiali sono molto variegate per creare differenti scenari, grazie anche al sistema domotico.
Geräumige Moderne Wohnküche mit weißer Wandfarbe, braunem Holzboden, Tunnelkamin, verputzter Kaminumrandung, beigem Boden und Tapetenwänden in Mailand
Geräumige Moderne Wohnküche mit weißer Wandfarbe, braunem Holzboden, Tunnelkamin, verputzter Kaminumrandung, beigem Boden und Tapetenwänden in Mailand
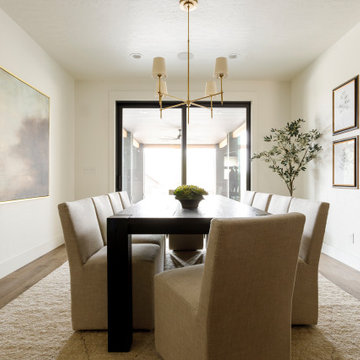
Beautiful.
Mittelgroßes Klassisches Esszimmer mit weißer Wandfarbe und braunem Holzboden in Boise
Mittelgroßes Klassisches Esszimmer mit weißer Wandfarbe und braunem Holzboden in Boise

Dry bar in dining room. Custom millwork design with integrated panel front wine refrigerator and antique mirror glass backsplash with rosettes.
Mittelgroße Klassische Wohnküche mit weißer Wandfarbe, braunem Holzboden, Tunnelkamin, Kaminumrandung aus Stein, braunem Boden, eingelassener Decke und Wandpaneelen in New York
Mittelgroße Klassische Wohnküche mit weißer Wandfarbe, braunem Holzboden, Tunnelkamin, Kaminumrandung aus Stein, braunem Boden, eingelassener Decke und Wandpaneelen in New York
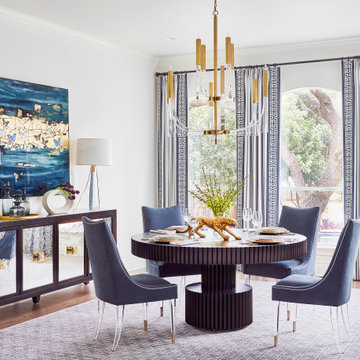
"I want people to say 'Wow!' when they walk in to my house" This was our directive for this bachelor's newly purchased home. We accomplished the mission by drafting plans for a significant remodel which included removing walls and columns, opening up the spaces between rooms to create better flow, then adding custom furnishings and original art for a customized unique Wow factor! His Christmas party proved we had succeeded as each person 'wowed!' the spaces! Even more meaningful to us, as Designers, was watching everyone converse in the sitting area, dining room, living room, and around the grand island (12'-6" grand to be exact!) and genuinely enjoy all the fabulous, yet comfortable spaces. Success all around!
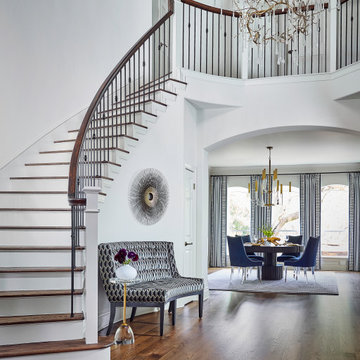
"I want people to say 'Wow!' when they walk in to my house" This was our directive for this bachelor's newly purchased home. We accomplished the mission by drafting plans for a significant remodel which included removing walls and columns, opening up the spaces between rooms to create better flow, then adding custom furnishings and original art for a customized unique Wow factor! His Christmas party proved we had succeeded as each person 'wowed!' the spaces! Even more meaningful to us, as Designers, was watching everyone converse in the sitting area, dining room, living room, and around the grand island (12'-6" grand to be exact!) and genuinely enjoy all the fabulous, yet comfortable spaces. Success all around!
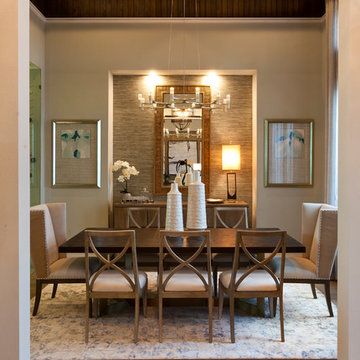
Visit The Korina 14803 Como Circle or call 941 907.8131 for additional information.
3 bedrooms | 4.5 baths | 3 car garage | 4,536 SF
The Korina is John Cannon’s new model home that is inspired by a transitional West Indies style with a contemporary influence. From the cathedral ceilings with custom stained scissor beams in the great room with neighboring pristine white on white main kitchen and chef-grade prep kitchen beyond, to the luxurious spa-like dual master bathrooms, the aesthetics of this home are the epitome of timeless elegance. Every detail is geared toward creating an upscale retreat from the hectic pace of day-to-day life. A neutral backdrop and an abundance of natural light, paired with vibrant accents of yellow, blues, greens and mixed metals shine throughout the home.
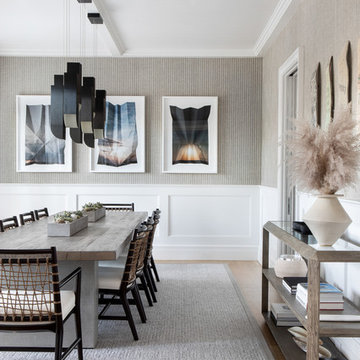
Architecture, Construction Management, Interior Design, Art Curation & Real Estate Advisement by Chango & Co.
Construction by MXA Development, Inc.
Photography by Sarah Elliott
See the home tour feature in Domino Magazine
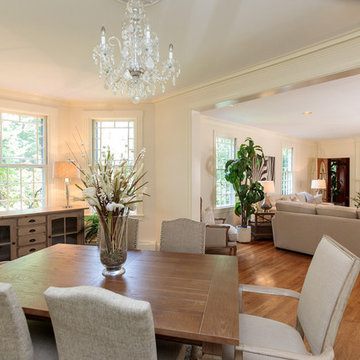
Character infuses every inch of this elegant Claypit Hill estate from its magnificent courtyard with drive-through porte-cochere to the private 5.58 acre grounds. Luxurious amenities include a stunning gunite pool, tennis court, two-story barn and a separate garage; four garage spaces in total. The pool house with a kitchenette and full bath is a sight to behold and showcases a cedar shiplap cathedral ceiling and stunning stone fireplace. The grand 1910 home is welcoming and designed for fine entertaining. The private library is wrapped in cherry panels and custom cabinetry. The formal dining and living room parlors lead to a sensational sun room. The country kitchen features a window filled breakfast area that overlooks perennial gardens and patio. An impressive family room addition is accented with a vaulted ceiling and striking stone fireplace. Enjoy the pleasures of refined country living in this memorable landmark home.
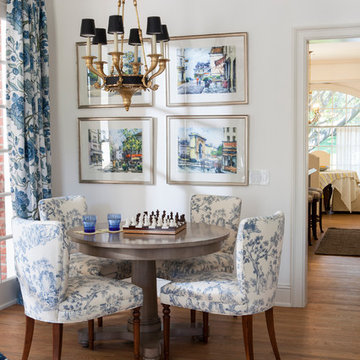
Lori Dennis Interior Design
SoCal Contractor Construction
Mark Tanner Photography
Großes Klassisches Esszimmer mit weißer Wandfarbe und braunem Holzboden in San Diego
Großes Klassisches Esszimmer mit weißer Wandfarbe und braunem Holzboden in San Diego
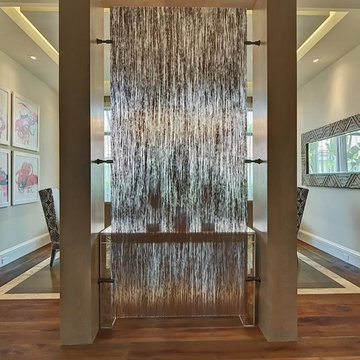
Geschlossenes, Geräumiges Klassisches Esszimmer mit beiger Wandfarbe und braunem Holzboden in Miami
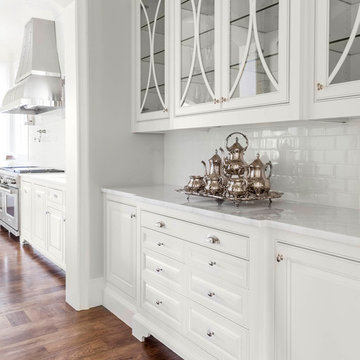
Nathan Schroder Photography
BK Design Studio
Große Klassische Wohnküche ohne Kamin mit braunem Holzboden und weißer Wandfarbe in Dallas
Große Klassische Wohnküche ohne Kamin mit braunem Holzboden und weißer Wandfarbe in Dallas
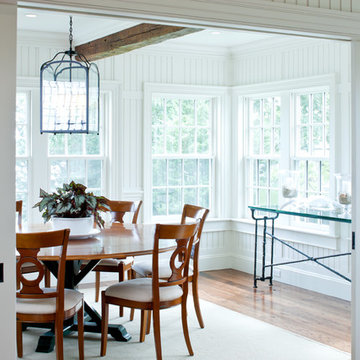
These pocket doors are a great way to bring privacy or an open floor plan to this dining area. Greg Premru Photography
Mittelgroßes Maritimes Esszimmer mit weißer Wandfarbe und braunem Holzboden in Boston
Mittelgroßes Maritimes Esszimmer mit weißer Wandfarbe und braunem Holzboden in Boston
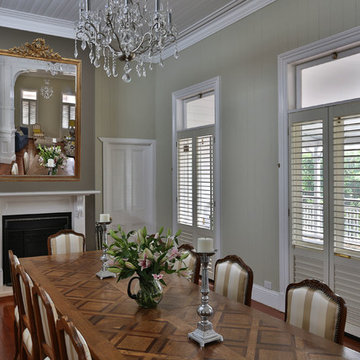
Stunning dining room with original 19th century French oak parquetry top dining table matched with Louis XV dining chairs and gilded French mirror
Große Landhaus Wohnküche mit grauer Wandfarbe, braunem Holzboden und Kaminumrandung aus Holz in Brisbane
Große Landhaus Wohnküche mit grauer Wandfarbe, braunem Holzboden und Kaminumrandung aus Holz in Brisbane
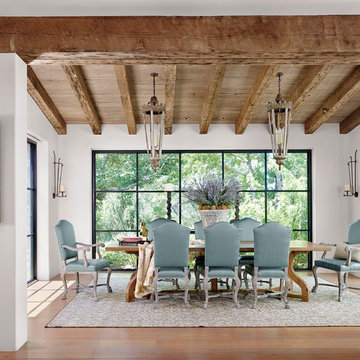
Casey Dunn
Mediterranes Esszimmer mit weißer Wandfarbe und braunem Holzboden in Austin
Mediterranes Esszimmer mit weißer Wandfarbe und braunem Holzboden in Austin

This open dining room has a large brown dining table and six dark green, velvet dining chairs. Two gold, pendant light fixtures hang overhead and blend with the gold accents in the chairs and table decor. A red and blue area rug sits below the table.
Exklusive Esszimmer mit braunem Holzboden Ideen und Design
4