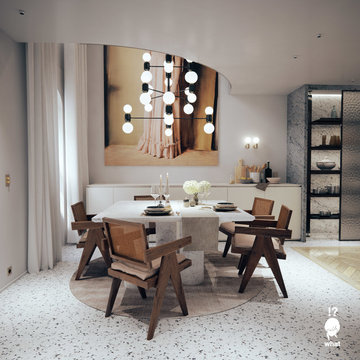Exklusive Esszimmer mit buntem Boden Ideen und Design
Suche verfeinern:
Budget
Sortieren nach:Heute beliebt
41 – 60 von 269 Fotos
1 von 3
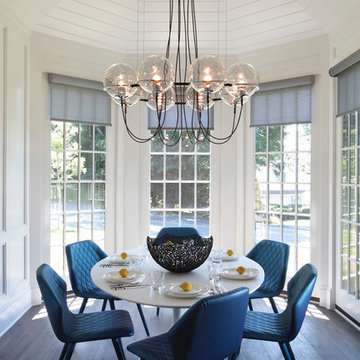
Beckerman Photography
Mittelgroße Moderne Wohnküche mit weißer Wandfarbe, hellem Holzboden und buntem Boden in New York
Mittelgroße Moderne Wohnküche mit weißer Wandfarbe, hellem Holzboden und buntem Boden in New York
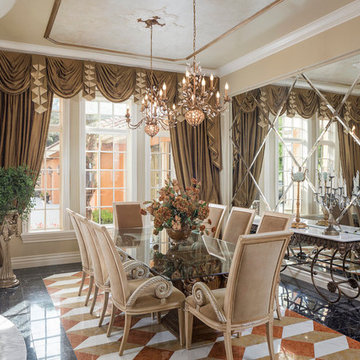
Luxury dining room with 3-d patterned marble floor. Street of Dreams Bella Collina. R.L. Vogel Homes Builder. Cast stone columns at raised foyer. Interior detailing by Susan Berry Design, Inc. Furniture by home owner.
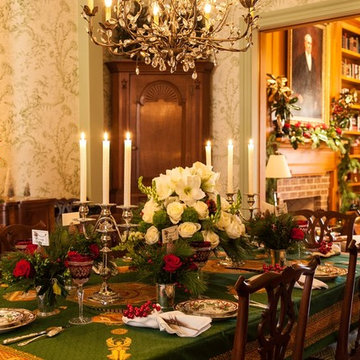
Southern Plantation home in McLean Virginia decorated for Christmas house tour.
Geschlossenes, Großes Klassisches Esszimmer mit grüner Wandfarbe, braunem Holzboden, Kamin, Kaminumrandung aus Backstein und buntem Boden in Washington, D.C.
Geschlossenes, Großes Klassisches Esszimmer mit grüner Wandfarbe, braunem Holzboden, Kamin, Kaminumrandung aus Backstein und buntem Boden in Washington, D.C.
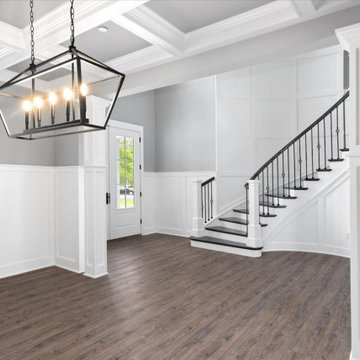
Large formal dinning room with custom trim and open view of the curved staircase.
Geschlossenes, Großes Maritimes Esszimmer mit bunten Wänden, Vinylboden, buntem Boden, Kassettendecke und vertäfelten Wänden in Sonstige
Geschlossenes, Großes Maritimes Esszimmer mit bunten Wänden, Vinylboden, buntem Boden, Kassettendecke und vertäfelten Wänden in Sonstige
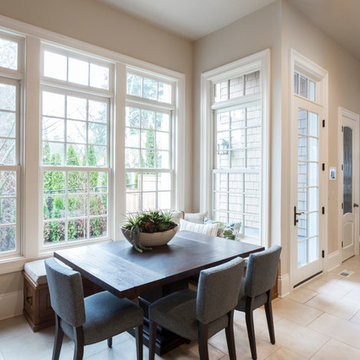
Bright and airy dining room with a great view of the backyard.
BUILT Photography
Geräumige Klassische Wohnküche mit grauer Wandfarbe, Porzellan-Bodenfliesen und buntem Boden in Portland
Geräumige Klassische Wohnküche mit grauer Wandfarbe, Porzellan-Bodenfliesen und buntem Boden in Portland
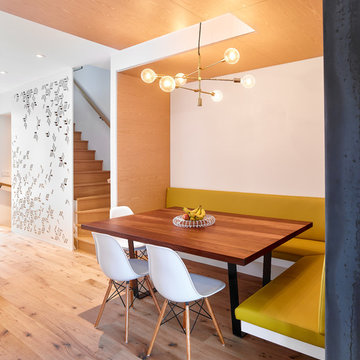
Only the chicest of modern touches for this detached home in Tornto’s Roncesvalles neighbourhood. Textures like exposed beams and geometric wild tiles give this home cool-kid elevation. The front of the house is reimagined with a fresh, new facade with a reimagined front porch and entrance. Inside, the tiled entry foyer cuts a stylish swath down the hall and up into the back of the powder room. The ground floor opens onto a cozy built-in banquette with a wood ceiling that wraps down one wall, adding warmth and richness to a clean interior. A clean white kitchen with a subtle geometric backsplash is located in the heart of the home, with large windows in the side wall that inject light deep into the middle of the house. Another standout is the custom lasercut screen features a pattern inspired by the kitchen backsplash tile. Through the upstairs corridor, a selection of the original ceiling joists are retained and exposed. A custom made barn door that repurposes scraps of reclaimed wood makes a bold statement on the 2nd floor, enclosing a small den space off the multi-use corridor, and in the basement, a custom built in shelving unit uses rough, reclaimed wood. The rear yard provides a more secluded outdoor space for family gatherings, and the new porch provides a generous urban room for sitting outdoors. A cedar slatted wall provides privacy and a backrest.

Plenty of seating in this space. The blue chairs add an unexpected pop of color to the charm of the dining table. The exposed beams, shiplap ceiling and flooring blend together in warmth. The Wellborn cabinets and beautiful quartz countertop are light and bright. The acrylic counter stools keeps the space open and inviting. This is a space for family and friends to gather.
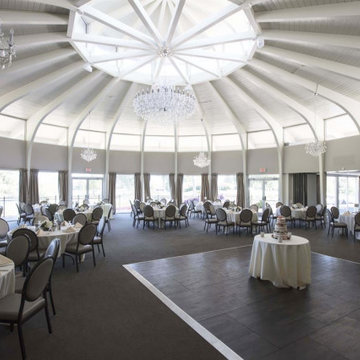
To give the ballroom the Regal timeless feel we were looking for I utilized the large 36 flame Maria Theresa Crystal Chandelier as a focal point and then flanked it with two alternating smaller chandeliers of the same style around the perimeter. Custom scaffolding had to be assembled so that each crystal could meticulously be installed. The assembling of the Chandelier took the electricians approximately a week.
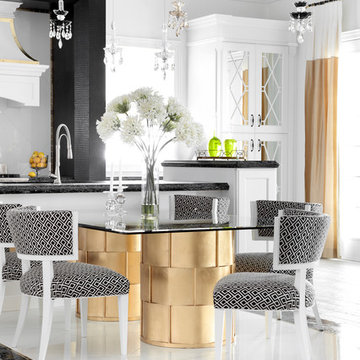
Photographer : Aristea Rizakos,
Stylist: Carmen Maier,
Designer/ Architect / Builder: Jack Celi
Offenes, Großes Modernes Esszimmer mit weißer Wandfarbe und buntem Boden in Toronto
Offenes, Großes Modernes Esszimmer mit weißer Wandfarbe und buntem Boden in Toronto
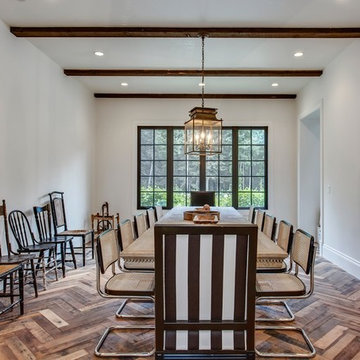
Geschlossenes, Großes Esszimmer mit braunem Holzboden und buntem Boden in Calgary
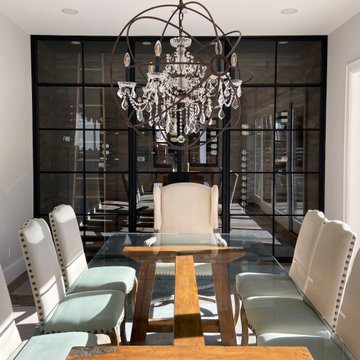
Dining room featuring conditioned wine room with authentic steel doors. Parquet flooring with poured concrete.
Geschlossenes, Mittelgroßes Landhaus Esszimmer ohne Kamin mit weißer Wandfarbe, Betonboden und buntem Boden in San Francisco
Geschlossenes, Mittelgroßes Landhaus Esszimmer ohne Kamin mit weißer Wandfarbe, Betonboden und buntem Boden in San Francisco
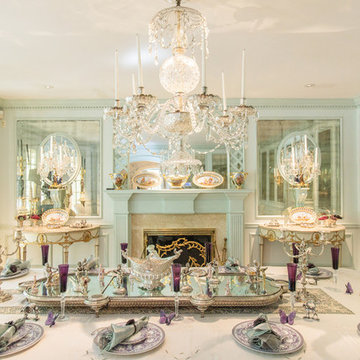
http://211westerlyroad.com/
Introducing a distinctive residence in the coveted Weston Estate's neighborhood. A striking antique mirrored fireplace wall accents the majestic family room. The European elegance of the custom millwork in the entertainment sized dining room accents the recently renovated designer kitchen. Decorative French doors overlook the tiered granite and stone terrace leading to a resort-quality pool, outdoor fireplace, wading pool and hot tub. The library's rich wood paneling, an enchanting music room and first floor bedroom guest suite complete the main floor. The grande master suite has a palatial dressing room, private office and luxurious spa-like bathroom. The mud room is equipped with a dumbwaiter for your convenience. The walk-out entertainment level includes a state-of-the-art home theatre, wine cellar and billiards room that leads to a covered terrace. A semi-circular driveway and gated grounds complete the landscape for the ultimate definition of luxurious living.
Eric Barry Photography
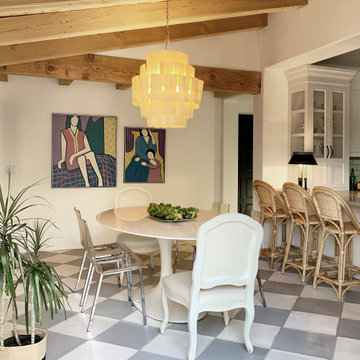
Heather Ryan, Interior Designer H.Ryan Studio - Scottsdale, AZ www.hryanstudio.com
Geräumige Klassische Wohnküche mit Terrakottaboden, buntem Boden und Holzdecke in Phoenix
Geräumige Klassische Wohnküche mit Terrakottaboden, buntem Boden und Holzdecke in Phoenix
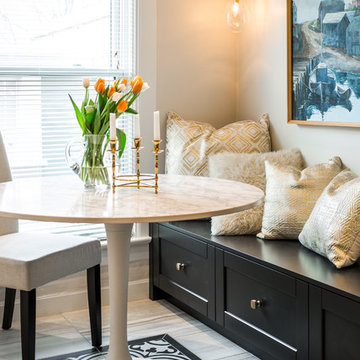
Kleine Klassische Wohnküche ohne Kamin mit Porzellan-Bodenfliesen, buntem Boden und beiger Wandfarbe in Vancouver
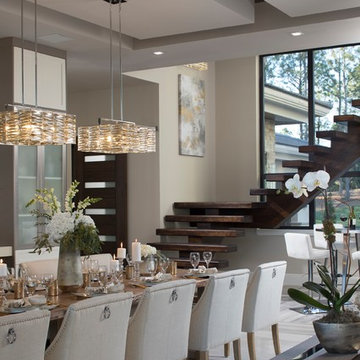
Jeffrey A. Davis Photography
Große Moderne Wohnküche ohne Kamin mit weißer Wandfarbe, Porzellan-Bodenfliesen und buntem Boden in Orlando
Große Moderne Wohnküche ohne Kamin mit weißer Wandfarbe, Porzellan-Bodenfliesen und buntem Boden in Orlando
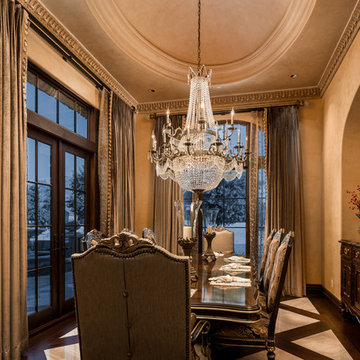
Traditional dining room with a 8 person custom dining table and chairs, and crystal chandelier.
Geschlossenes, Geräumiges Klassisches Esszimmer mit beiger Wandfarbe, dunklem Holzboden, Tunnelkamin, Kaminumrandung aus Stein und buntem Boden in Phoenix
Geschlossenes, Geräumiges Klassisches Esszimmer mit beiger Wandfarbe, dunklem Holzboden, Tunnelkamin, Kaminumrandung aus Stein und buntem Boden in Phoenix
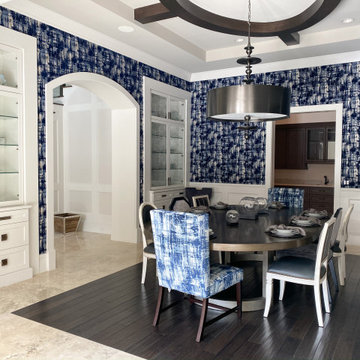
Finishes, Cabinetry, Architectural and Trim Details by Billie Design Studio (Furnishings by others)
Geschlossenes, Großes Klassisches Esszimmer mit blauer Wandfarbe und buntem Boden in Orlando
Geschlossenes, Großes Klassisches Esszimmer mit blauer Wandfarbe und buntem Boden in Orlando
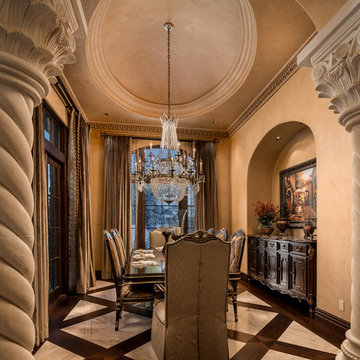
We are crazy about these custom window treatments, the stone pillars, custom built-ins and recessed lighting which totally transform this space.
Geschlossenes, Geräumiges Mediterranes Esszimmer mit beiger Wandfarbe, dunklem Holzboden, Kamin, Kaminumrandung aus Stein und buntem Boden in Phoenix
Geschlossenes, Geräumiges Mediterranes Esszimmer mit beiger Wandfarbe, dunklem Holzboden, Kamin, Kaminumrandung aus Stein und buntem Boden in Phoenix
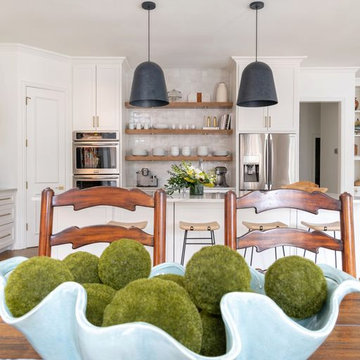
Prada Interiors, LLC
Dining area with a view of the bar area and kitchen.
Klassische Wohnküche mit weißer Wandfarbe, hellem Holzboden und buntem Boden in Dallas
Klassische Wohnküche mit weißer Wandfarbe, hellem Holzboden und buntem Boden in Dallas
Exklusive Esszimmer mit buntem Boden Ideen und Design
3
