Exklusive Esszimmer mit buntem Boden Ideen und Design
Suche verfeinern:
Budget
Sortieren nach:Heute beliebt
101 – 120 von 269 Fotos
1 von 3
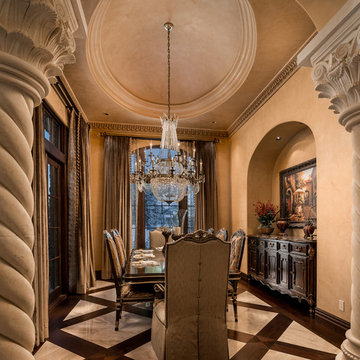
World Renowned Architecture Firm Fratantoni Design created this beautiful home! They design home plans for families all over the world in any size and style. They also have in-house Interior Designer Firm Fratantoni Interior Designers and world class Luxury Home Building Firm Fratantoni Luxury Estates! Hire one or all three companies to design and build and or remodel your home!

Soggiorno: boiserie in palissandro, camino a gas e TV 65". Pareti in grigio scuro al 6% di lucidità, finestre a profilo sottile, dalla grande capacit di isolamento acustico.
---
Living room: rosewood paneling, gas fireplace and 65 " TV. Dark gray walls (6% gloss), thin profile windows, providing high sound-insulation capacity.
---
Omaggio allo stile italiano degli anni Quaranta, sostenuto da impianti di alto livello.
---
A tribute to the Italian style of the Forties, supported by state-of-the-art tech systems.
---
Photographer: Luca Tranquilli
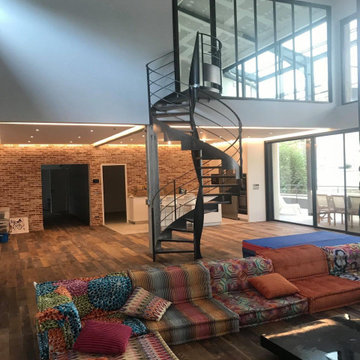
Création complet d’un loft sur Montreuil
Ancien entrepot
Offenes, Geräumiges Modernes Esszimmer mit bunten Wänden, dunklem Holzboden und buntem Boden in Paris
Offenes, Geräumiges Modernes Esszimmer mit bunten Wänden, dunklem Holzboden und buntem Boden in Paris
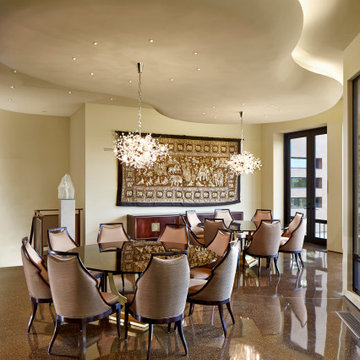
Offenes, Geräumiges Modernes Esszimmer mit beiger Wandfarbe und buntem Boden in Orange County
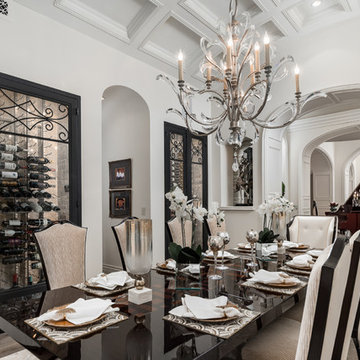
Elegant formal dining room with built in wine rooms and crystal chandelier.
Geschlossenes, Geräumiges Klassisches Esszimmer mit bunten Wänden, braunem Holzboden, Tunnelkamin, Kaminumrandung aus Stein und buntem Boden in Phoenix
Geschlossenes, Geräumiges Klassisches Esszimmer mit bunten Wänden, braunem Holzboden, Tunnelkamin, Kaminumrandung aus Stein und buntem Boden in Phoenix

Offenes, Großes Rustikales Esszimmer mit weißer Wandfarbe, dunklem Holzboden, Kamin, Kaminumrandung aus Holz, buntem Boden, Kassettendecke und vertäfelten Wänden in Charleston
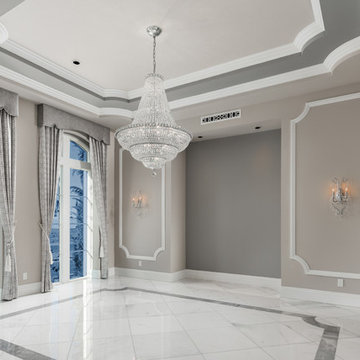
World Renowned Architecture Firm Fratantoni Design created this beautiful home! They design home plans for families all over the world in any size and style. They also have in-house Interior Designer Firm Fratantoni Interior Designers and world class Luxury Home Building Firm Fratantoni Luxury Estates! Hire one or all three companies to design and build and or remodel your home!
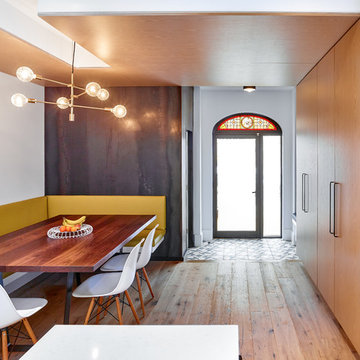
Only the chicest of modern touches for this detached home in Tornto’s Roncesvalles neighbourhood. Textures like exposed beams and geometric wild tiles give this home cool-kid elevation. The front of the house is reimagined with a fresh, new facade with a reimagined front porch and entrance. Inside, the tiled entry foyer cuts a stylish swath down the hall and up into the back of the powder room. The ground floor opens onto a cozy built-in banquette with a wood ceiling that wraps down one wall, adding warmth and richness to a clean interior. A clean white kitchen with a subtle geometric backsplash is located in the heart of the home, with large windows in the side wall that inject light deep into the middle of the house. Another standout is the custom lasercut screen features a pattern inspired by the kitchen backsplash tile. Through the upstairs corridor, a selection of the original ceiling joists are retained and exposed. A custom made barn door that repurposes scraps of reclaimed wood makes a bold statement on the 2nd floor, enclosing a small den space off the multi-use corridor, and in the basement, a custom built in shelving unit uses rough, reclaimed wood. The rear yard provides a more secluded outdoor space for family gatherings, and the new porch provides a generous urban room for sitting outdoors. A cedar slatted wall provides privacy and a backrest.
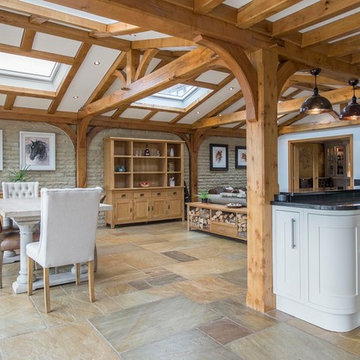
Damian James Bramley, DJB Photography
Offenes, Großes Country Esszimmer mit blauer Wandfarbe, Schieferboden und buntem Boden in Sonstige
Offenes, Großes Country Esszimmer mit blauer Wandfarbe, Schieferboden und buntem Boden in Sonstige
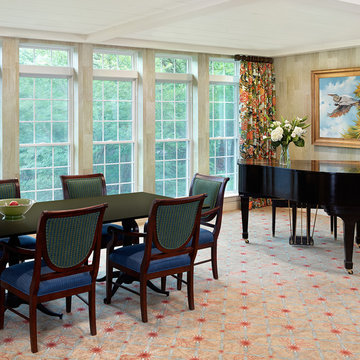
Holger Obenaus
Offenes, Großes Klassisches Esszimmer mit Teppichboden, brauner Wandfarbe und buntem Boden in Charleston
Offenes, Großes Klassisches Esszimmer mit Teppichboden, brauner Wandfarbe und buntem Boden in Charleston
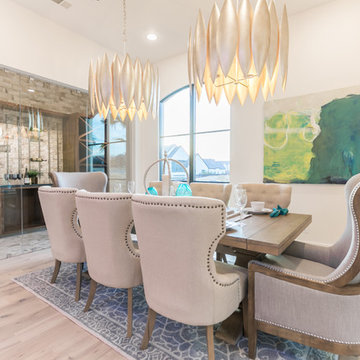
Große Klassische Wohnküche mit beiger Wandfarbe, braunem Holzboden und buntem Boden in Dallas
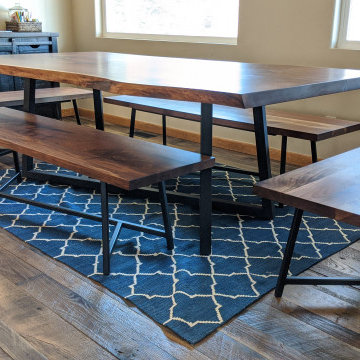
Walnut live edge dining table and benches with powder coated steel wishbone legs. Custom design and build by Where Wood Meets Steel.
Geschlossenes, Großes Modernes Esszimmer mit beiger Wandfarbe, braunem Holzboden und buntem Boden in Denver
Geschlossenes, Großes Modernes Esszimmer mit beiger Wandfarbe, braunem Holzboden und buntem Boden in Denver
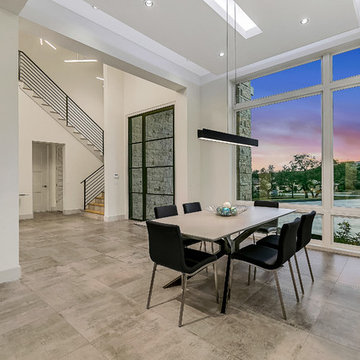
Integrity Builders / JPM Real Estate Photography /
Offenes, Großes Modernes Esszimmer mit weißer Wandfarbe, buntem Boden und Porzellan-Bodenfliesen in Austin
Offenes, Großes Modernes Esszimmer mit weißer Wandfarbe, buntem Boden und Porzellan-Bodenfliesen in Austin
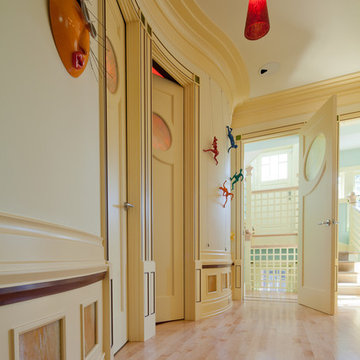
Undulating wall leading to library and nook. Dirk Fletcher Photography.
Großes Modernes Esszimmer mit hellem Holzboden, Tunnelkamin, Kaminumrandung aus Stein und buntem Boden in Chicago
Großes Modernes Esszimmer mit hellem Holzboden, Tunnelkamin, Kaminumrandung aus Stein und buntem Boden in Chicago
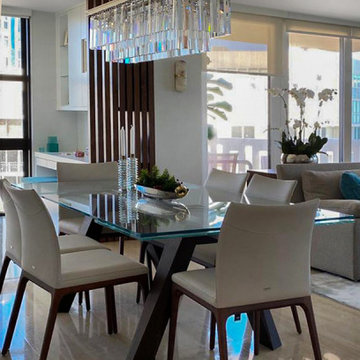
Our client wanted to have a space that remains the Mid century style and modern chic
Offenes, Großes Mid-Century Esszimmer ohne Kamin mit grauer Wandfarbe, Marmorboden und buntem Boden in Miami
Offenes, Großes Mid-Century Esszimmer ohne Kamin mit grauer Wandfarbe, Marmorboden und buntem Boden in Miami
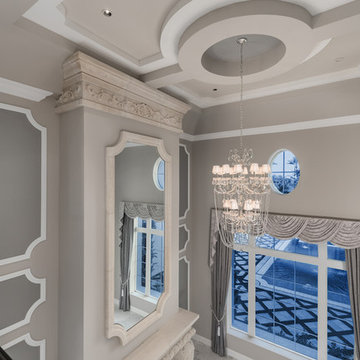
Overlooking the formal living area, the stone fireplace is floor-to-ceiling with a large mirror and dazzling chandelier.
Geschlossenes, Geräumiges Mediterranes Esszimmer mit beiger Wandfarbe, Marmorboden, Kamin, Kaminumrandung aus Stein, buntem Boden, Kassettendecke und Wandpaneelen in Phoenix
Geschlossenes, Geräumiges Mediterranes Esszimmer mit beiger Wandfarbe, Marmorboden, Kamin, Kaminumrandung aus Stein, buntem Boden, Kassettendecke und Wandpaneelen in Phoenix
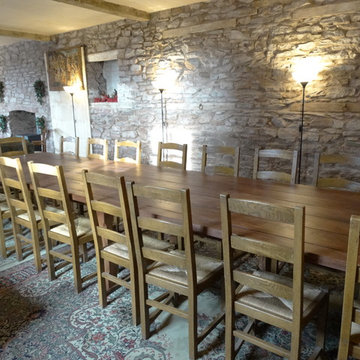
Custom made dining table, to seat 18 people minimum. Solid oak with a dark mahogany stain.
Geräumige Rustikale Wohnküche mit grauer Wandfarbe, Teppichboden und buntem Boden in West Midlands
Geräumige Rustikale Wohnküche mit grauer Wandfarbe, Teppichboden und buntem Boden in West Midlands
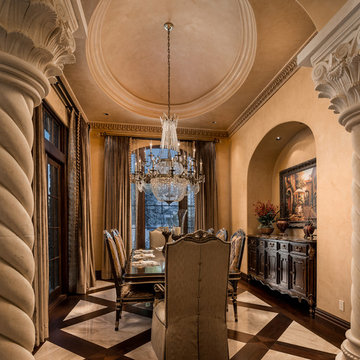
Traditional formal dining room with large columns and double door entry leading into the crystal chandelier.
Geschlossenes, Geräumiges Klassisches Esszimmer mit beiger Wandfarbe, Marmorboden, Tunnelkamin, Kaminumrandung aus Stein und buntem Boden in Phoenix
Geschlossenes, Geräumiges Klassisches Esszimmer mit beiger Wandfarbe, Marmorboden, Tunnelkamin, Kaminumrandung aus Stein und buntem Boden in Phoenix
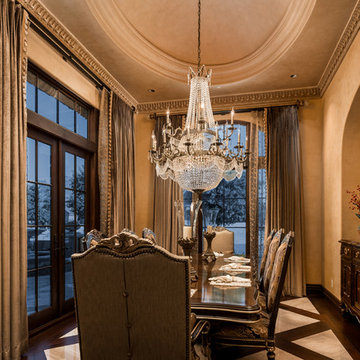
We are in love with traditional style formal dining room with its vaulted ceiling, wood and marble floor design, and gorgeous crystal chandelier.
Geschlossenes, Geräumiges Esszimmer ohne Kamin mit beiger Wandfarbe, dunklem Holzboden und buntem Boden in Phoenix
Geschlossenes, Geräumiges Esszimmer ohne Kamin mit beiger Wandfarbe, dunklem Holzboden und buntem Boden in Phoenix
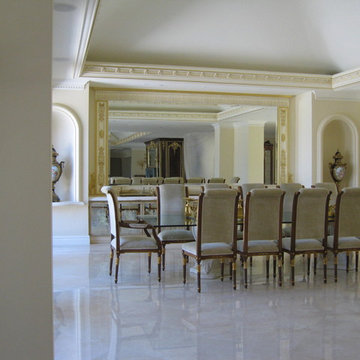
A grand mirror wall in Rancho Santa Fe - A & D Glass Inc.
Geschlossenes, Geräumiges Klassisches Esszimmer ohne Kamin mit gelber Wandfarbe, Porzellan-Bodenfliesen und buntem Boden in San Diego
Geschlossenes, Geräumiges Klassisches Esszimmer ohne Kamin mit gelber Wandfarbe, Porzellan-Bodenfliesen und buntem Boden in San Diego
Exklusive Esszimmer mit buntem Boden Ideen und Design
6