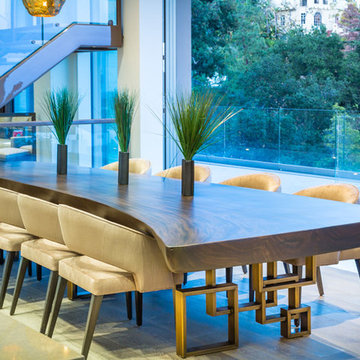Exklusive Esszimmer mit grauer Wandfarbe Ideen und Design
Suche verfeinern:
Budget
Sortieren nach:Heute beliebt
61 – 80 von 2.539 Fotos
1 von 3

Light filled combined living and dining area, overlooking the garden. Walls: Dulux Grey Pebble 100%. Floor Tiles: Milano Stone Limestone Mistral. Tiled feature on pillars and fireplace - Silvabella by D'Amelio Stone. Fireplace: Horizon 1100 GasFire. All internal selections as well as furniture and accessories by Moda Interiors.
Photographed by DMax Photography
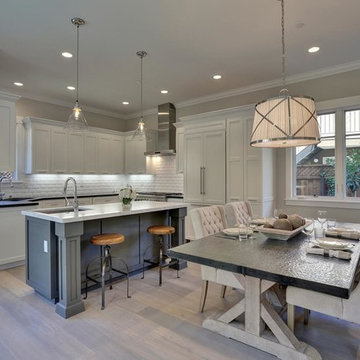
Island Paint Benj Moore Kendall Charcoal
Floors- DuChateau Chateau Antique White
Mittelgroße Klassische Wohnküche ohne Kamin mit grauer Wandfarbe und hellem Holzboden in San Francisco
Mittelgroße Klassische Wohnküche ohne Kamin mit grauer Wandfarbe und hellem Holzboden in San Francisco
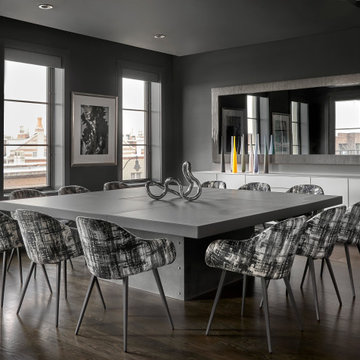
This modern Chicago penthouse features a unique square dining table that seats nine. A back lit, wall mounted sideboard and oversized wall mirror add light to the moody charcoal grey room.
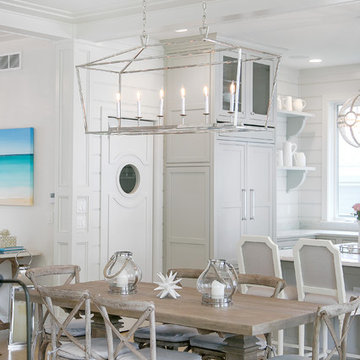
http://lowellcustomhomes.com , LOWELL CUSTOM HOMES, Lake Geneva, WI, Open floor plan with lakeside dining room open to the living room and kitchen. Large windows create a bright sunny interior with lake views from every room.
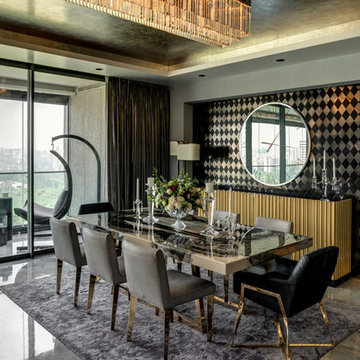
This 2,500 sq. ft luxury apartment in Mumbai has been created using timeless & global style. The design of the apartment's interiors utilizes elements from across the world & is a reflection of the client’s lifestyle.
The public & private zones of the residence use distinct colour &materials that define each space.The living area exhibits amodernstyle with its blush & light grey charcoal velvet sofas, statement wallpaper& an exclusive mauve ostrich feather floor lamp.The bar section is the focal feature of the living area with its 10 ft long counter & an aquarium right beneath. This section is the heart of the home in which the family spends a lot of time. The living area opens into the kitchen section which is a vision in gold with its surfaces being covered in gold mosaic work.The concealed media room utilizes a monochrome flooring with a custom blue wallpaper & a golden centre table.
The private sections of the residence stay true to the preferences of its owners. The master bedroom displays a warmambiance with its wooden flooring & a designer bed back installation. The daughter's bedroom has feminine design elements like the rose wallpaper bed back, a motorized round bed & an overall pink and white colour scheme.
This home blends comfort & aesthetics to result in a space that is unique & inviting.
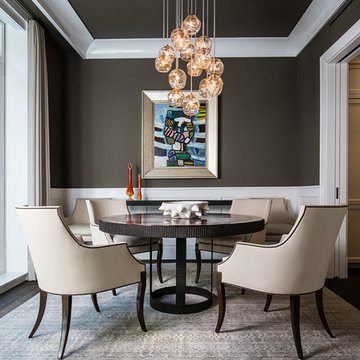
Morris Gindi
Geschlossenes, Mittelgroßes Modernes Esszimmer mit grauer Wandfarbe, Teppichboden und grauem Boden in New York
Geschlossenes, Mittelgroßes Modernes Esszimmer mit grauer Wandfarbe, Teppichboden und grauem Boden in New York
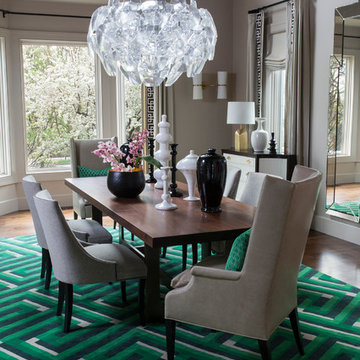
A modern acrylic chandelier is the focal point of the vaulted formal dining room. The beams, trim, walls and ceiling were all painted in Benjamin Moore Edgecomb Gray to provide a neutral backdrop for the striking geometric rug and original artwork.
Heidi Zeiger
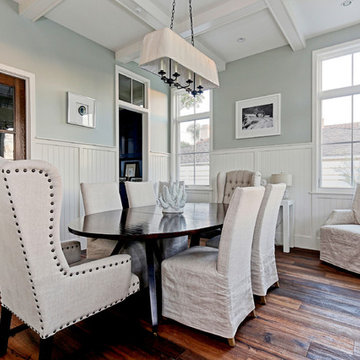
New custom house in the Tree Section of Manhattan Beach, California. Custom built and interior design by Titan&Co.
Modern Farmhouse
Mittelgroßes Country Esszimmer ohne Kamin mit grauer Wandfarbe und braunem Holzboden in Los Angeles
Mittelgroßes Country Esszimmer ohne Kamin mit grauer Wandfarbe und braunem Holzboden in Los Angeles
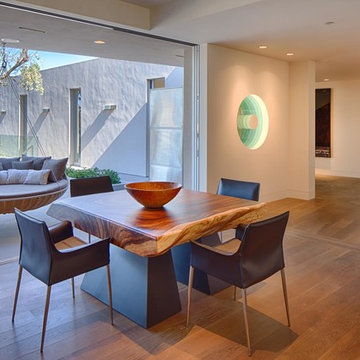
Family room with game table, bar and art collection.
Geräumiges Modernes Esszimmer mit grauer Wandfarbe und hellem Holzboden in San Diego
Geräumiges Modernes Esszimmer mit grauer Wandfarbe und hellem Holzboden in San Diego

This used to be a sunroom but we turned it into the Dining Room as the house lacked a large dining area for the numerous ranch guests. The antler chandelier was hand made in Pagosa Springs by Rick Johnson. We used linen chairs to brighten the room and provide contrast to the logs. The table and chairs are from Restoration Hardware. The Stone flooring is custom and the fireplace adds a very cozy feel during the colder months.
Tim Flanagan Architect
Veritas General Contractor
Finewood Interiors for cabinetry
Light and Tile Art for lighting and tile and counter tops.
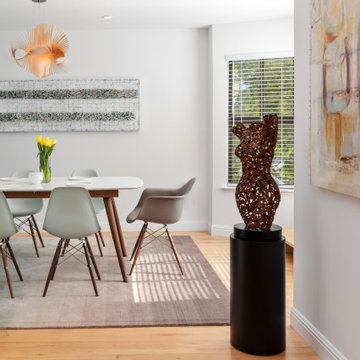
Dining area featuring a female body sculpture and two sizable abstract paintings nearby Eames dining chairs and a coordinated table with brown wood legs and a white top. The Eames molded fiberglass cocoa-colored dining head chairs with arms are different from the sea foam green-blue rest of the chairs without, though they all share the same legs in a dark wood. Slatted blinds allow a peek to outdoor greenery. The colors of one painting coordinates with the unusual pendant lamp's orange.

Photography by Matthew Momberger
Offenes, Geräumiges Modernes Esszimmer ohne Kamin mit grauer Wandfarbe, Marmorboden und weißem Boden in Los Angeles
Offenes, Geräumiges Modernes Esszimmer ohne Kamin mit grauer Wandfarbe, Marmorboden und weißem Boden in Los Angeles
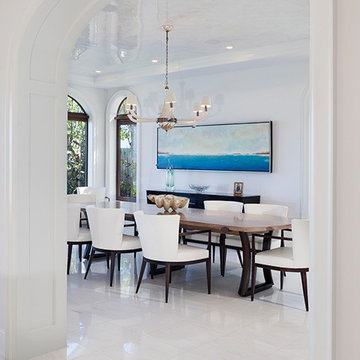
ibi designs inc.
Geschlossenes, Geräumiges Esszimmer ohne Kamin mit grauer Wandfarbe, Keramikboden und weißem Boden in Miami
Geschlossenes, Geräumiges Esszimmer ohne Kamin mit grauer Wandfarbe, Keramikboden und weißem Boden in Miami
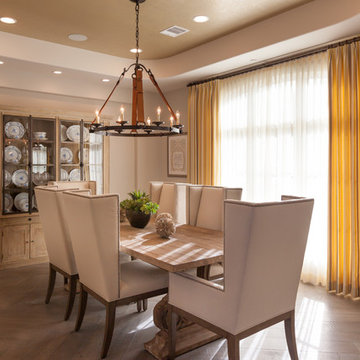
Geschlossenes, Geräumiges Klassisches Esszimmer mit grauer Wandfarbe, hellem Holzboden und braunem Boden in Houston

Dining room area of a penthouse designed and decorated by Moure / Studio. Each furniture was selected by the studio. This living space features our Kalupso Chandelier made of golden brass and cathedral glass offering a beautiful light reflection at nightime.
Salle à manger designée et décorée par Moure / Studio. Les meubles et éléments décoratifs ont été choisis par nos soins. Table par Aymeric Tetrel et lustre Kalupso en laiton doré et verre cathédrale par Moure / Studio. Le verre de ce lustre offre superbe projection murale de lumière une fois la nuit tombée. Enfilade en noyer dessinée par Moure / Studio derrière un mur de placage noyer. Photographie par Peter Lik et tableaux par Clement Mancini.
© Alexandra De Cossette
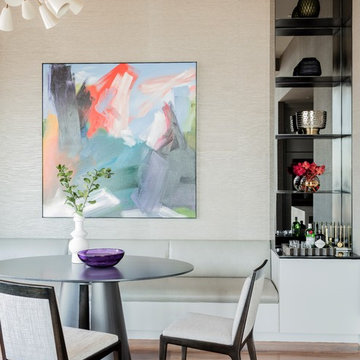
Michael J. Lee
Große Moderne Wohnküche mit grauer Wandfarbe, braunem Holzboden und braunem Boden in Boston
Große Moderne Wohnküche mit grauer Wandfarbe, braunem Holzboden und braunem Boden in Boston
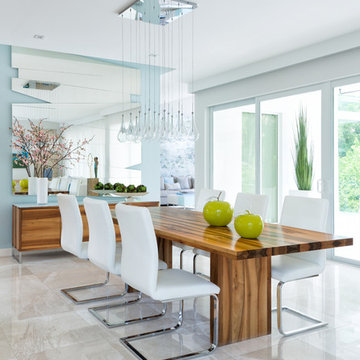
Project Feature in: Luxe Magazine & Luxury Living Brickell
From skiing in the Swiss Alps to water sports in Key Biscayne, a relocation for a Chilean couple with three small children was a sea change. “They’re probably the most opposite places in the world,” says the husband about moving
from Switzerland to Miami. The couple fell in love with a tropical modern house in Key Biscayne with architecture by Marta Zubillaga and Juan Jose Zubillaga of Zubillaga Design. The white-stucco home with horizontal planks of red cedar had them at hello due to the open interiors kept bright and airy with limestone and marble plus an abundance of windows. “The light,” the husband says, “is something we loved.”
While in Miami on an overseas trip, the wife met with designer Maite Granda, whose style she had seen and liked online. For their interview, the homeowner brought along a photo book she created that essentially offered a roadmap to their family with profiles, likes, sports, and hobbies to navigate through the design. They immediately clicked, and Granda’s passion for designing children’s rooms was a value-added perk that the mother of three appreciated. “She painted a picture for me of each of the kids,” recalls Granda. “She said, ‘My boy is very creative—always building; he loves Legos. My oldest girl is very artistic— always dressing up in costumes, and she likes to sing. And the little one—we’re still discovering her personality.’”
To read more visit:
https://maitegranda.com/wp-content/uploads/2017/01/LX_MIA11_HOM_Maite_12.compressed.pdf
Rolando Diaz Photographer
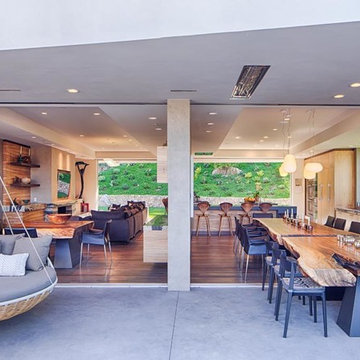
Indoor and outdoor dining room with 24ft. suar slab dining table.
Geräumige Moderne Wohnküche mit grauer Wandfarbe und hellem Holzboden in San Diego
Geräumige Moderne Wohnküche mit grauer Wandfarbe und hellem Holzboden in San Diego
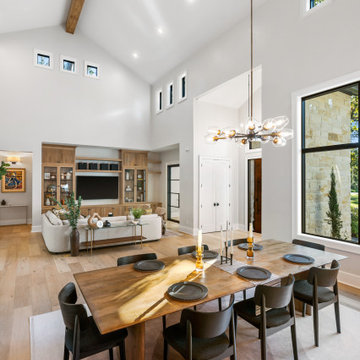
The picture shows the dining room open to the living room.
Offenes, Geräumiges Modernes Esszimmer mit grauer Wandfarbe, braunem Holzboden und freigelegten Dachbalken in Houston
Offenes, Geräumiges Modernes Esszimmer mit grauer Wandfarbe, braunem Holzboden und freigelegten Dachbalken in Houston
Exklusive Esszimmer mit grauer Wandfarbe Ideen und Design
4
