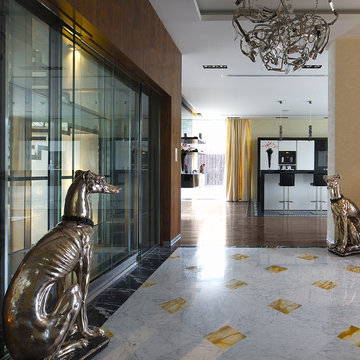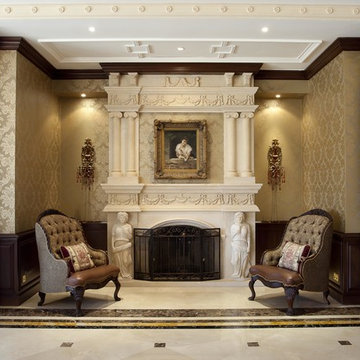Exklusive Flur mit beiger Wandfarbe Ideen und Design
Suche verfeinern:
Budget
Sortieren nach:Heute beliebt
81 – 100 von 1.397 Fotos
1 von 3
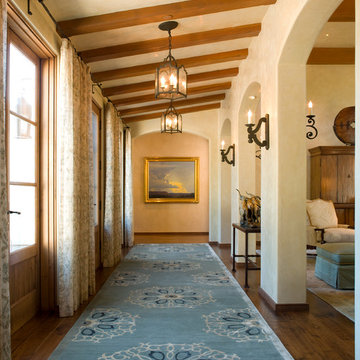
Architect: Walker Warner Architects,
Interior Design: Meagan Lontz Sullivan
Großer Mediterraner Flur mit beiger Wandfarbe und dunklem Holzboden in San Francisco
Großer Mediterraner Flur mit beiger Wandfarbe und dunklem Holzboden in San Francisco
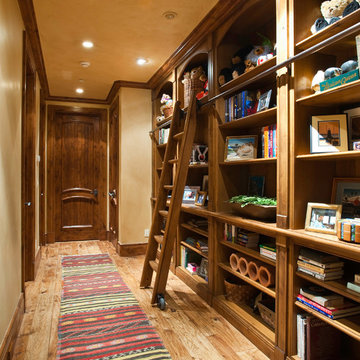
Mittelgroßer Rustikaler Flur mit beiger Wandfarbe, braunem Holzboden und beigem Boden in Denver

Großer Klassischer Flur mit beiger Wandfarbe, Porzellan-Bodenfliesen und buntem Boden in Atlanta
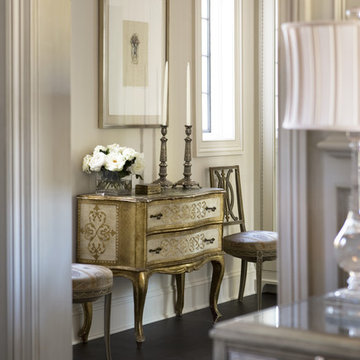
Carefully nestled among old growth trees and sited to showcase the remarkable views of Lake Keowee at every given opportunity, this South Carolina architectural masterpiece was designed to meet USGBC LEED for Home standards. The great room affords access to the main level terrace and offers a view of the lake through a wall of limestone-cased windows. A towering coursed limestone fireplace, accented by a 163“ high 19th Century iron door from Italy, anchors the sitting area. Between the great room and dining room lies an exceptional 1913 satin ebony Steinway. An antique walnut trestle table surrounded by antique French chairs slip-covered in linen mark the spacious dining that opens into the kitchen.
Rachael Boling Photography
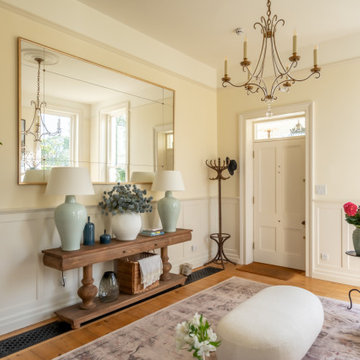
Beautiful Entrance Hall Design - neutral tones with pops of color via art and accessories creating an inviting entrance.
Großer Klassischer Flur mit beiger Wandfarbe, hellem Holzboden und Wandpaneelen in Sussex
Großer Klassischer Flur mit beiger Wandfarbe, hellem Holzboden und Wandpaneelen in Sussex
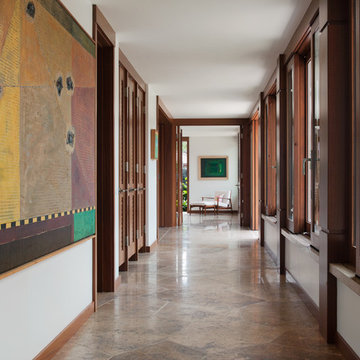
deReus Architects
David Duncan Livingston Photography
Underwood Construction Company
Geräumiger Asiatischer Flur mit beiger Wandfarbe und Keramikboden in San Francisco
Geräumiger Asiatischer Flur mit beiger Wandfarbe und Keramikboden in San Francisco

COUNTRY HOUSE INTERIOR DESIGN PROJECT
We were thrilled to be asked to provide our full interior design service for this luxury new-build country house, deep in the heart of the Lincolnshire hills.
Our client approached us as soon as his offer had been accepted on the property – the year before it was due to be finished. This was ideal, as it meant we could be involved in some important decisions regarding the interior architecture. Most importantly, we were able to input into the design of the kitchen and the state-of-the-art lighting and automation system.
This beautiful country house now boasts an ambitious, eclectic array of design styles and flavours. Some of the rooms are intended to be more neutral and practical for every-day use. While in other areas, Tim has injected plenty of drama through his signature use of colour, statement pieces and glamorous artwork.
FORMULATING THE DESIGN BRIEF
At the initial briefing stage, our client came to the table with a head full of ideas. Potential themes and styles to incorporate – thoughts on how each room might look and feel. As always, Tim listened closely. Ideas were brainstormed and explored; requirements carefully talked through. Tim then formulated a tight brief for us all to agree on before embarking on the designs.
METROPOLIS MEETS RADIO GAGA GRANDEUR
Two areas of special importance to our client were the grand, double-height entrance hall and the formal drawing room. The brief we settled on for the hall was Metropolis – Battersea Power Station – Radio Gaga Grandeur. And for the drawing room: James Bond’s drawing room where French antiques meet strong, metallic engineered Art Deco pieces. The other rooms had equally stimulating design briefs, which Tim and his team responded to with the same level of enthusiasm.
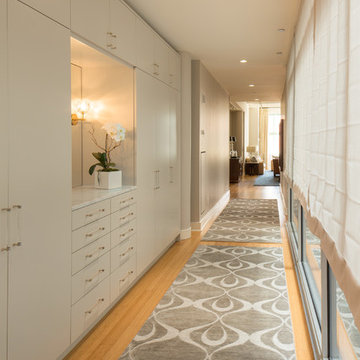
Stephan Barker Photography
Großer Moderner Flur mit beiger Wandfarbe, hellem Holzboden und braunem Boden in New York
Großer Moderner Flur mit beiger Wandfarbe, hellem Holzboden und braunem Boden in New York
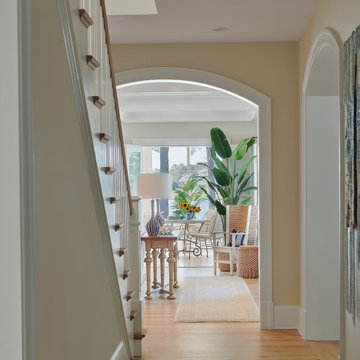
View from hallway into living room and all season room beyond.
Anice Hoachlander, Hoachlander Davis Photography LLC
Großer Maritimer Flur mit beiger Wandfarbe, hellem Holzboden und braunem Boden in Washington, D.C.
Großer Maritimer Flur mit beiger Wandfarbe, hellem Holzboden und braunem Boden in Washington, D.C.

This homage to prairie style architecture located at The Rim Golf Club in Payson, Arizona was designed for owner/builder/landscaper Tom Beck.
This home appears literally fastened to the site by way of both careful design as well as a lichen-loving organic material palatte. Forged from a weathering steel roof (aka Cor-Ten), hand-formed cedar beams, laser cut steel fasteners, and a rugged stacked stone veneer base, this home is the ideal northern Arizona getaway.
Expansive covered terraces offer views of the Tom Weiskopf and Jay Morrish designed golf course, the largest stand of Ponderosa Pines in the US, as well as the majestic Mogollon Rim and Stewart Mountains, making this an ideal place to beat the heat of the Valley of the Sun.
Designing a personal dwelling for a builder is always an honor for us. Thanks, Tom, for the opportunity to share your vision.
Project Details | Northern Exposure, The Rim – Payson, AZ
Architect: C.P. Drewett, AIA, NCARB, Drewett Works, Scottsdale, AZ
Builder: Thomas Beck, LTD, Scottsdale, AZ
Photographer: Dino Tonn, Scottsdale, AZ

Geräumiger Klassischer Flur mit beiger Wandfarbe, braunem Holzboden und braunem Boden in Boston
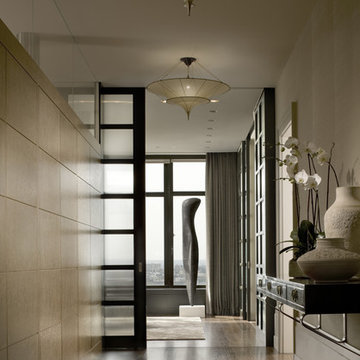
Durston Saylor
Mittelgroßer Klassischer Flur mit beiger Wandfarbe und braunem Holzboden in New York
Mittelgroßer Klassischer Flur mit beiger Wandfarbe und braunem Holzboden in New York
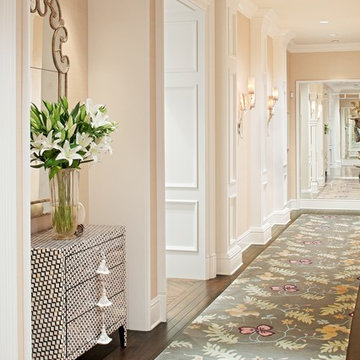
My love of hallways continues in this home which I gutted and did allow the architectural details and furnishings!
Klassischer Flur mit beiger Wandfarbe, dunklem Holzboden und braunem Boden in Miami
Klassischer Flur mit beiger Wandfarbe, dunklem Holzboden und braunem Boden in Miami
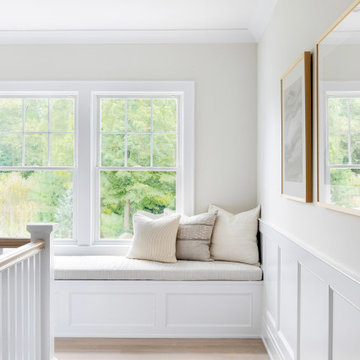
Architecture, Interior Design, Custom Furniture Design & Art Curation by Chango & Co.
Großer Klassischer Flur mit beiger Wandfarbe, hellem Holzboden und braunem Boden in New York
Großer Klassischer Flur mit beiger Wandfarbe, hellem Holzboden und braunem Boden in New York
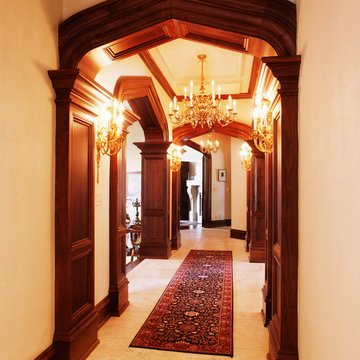
This photo shows the attention to detail that was given to every inch of the home including the hallway.
Photo by Fisheye Studios, Hiawatha, Iowa
Großer Mediterraner Flur mit beiger Wandfarbe und Travertin in Cedar Rapids
Großer Mediterraner Flur mit beiger Wandfarbe und Travertin in Cedar Rapids
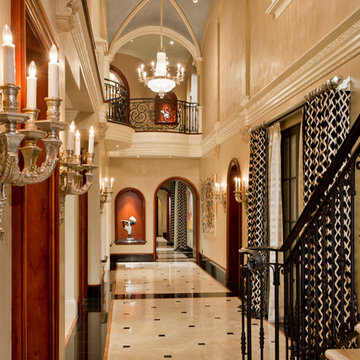
High Res Media
Großer Klassischer Flur mit beiger Wandfarbe, Marmorboden und buntem Boden in Phoenix
Großer Klassischer Flur mit beiger Wandfarbe, Marmorboden und buntem Boden in Phoenix
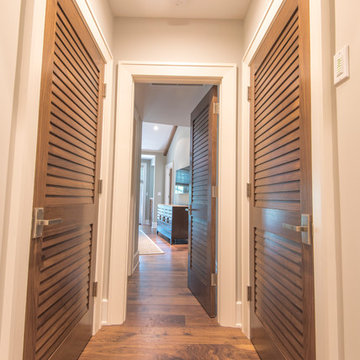
Ricky Perrone
Sarasota Luxury Waterfront Home Builder
Großer Flur mit beiger Wandfarbe und hellem Holzboden in Tampa
Großer Flur mit beiger Wandfarbe und hellem Holzboden in Tampa
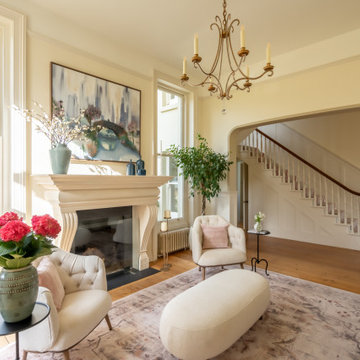
Beautiful Entrance Hall Design - neutral tones with pops of color via art and accessories creating an inviting entrance.
Großer Klassischer Flur mit beiger Wandfarbe, hellem Holzboden und Wandpaneelen in Sussex
Großer Klassischer Flur mit beiger Wandfarbe, hellem Holzboden und Wandpaneelen in Sussex
Exklusive Flur mit beiger Wandfarbe Ideen und Design
5
