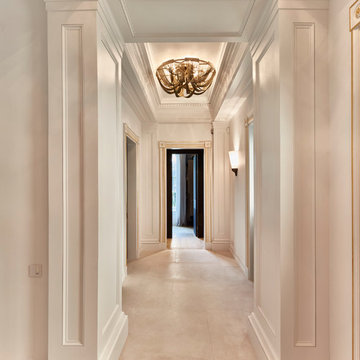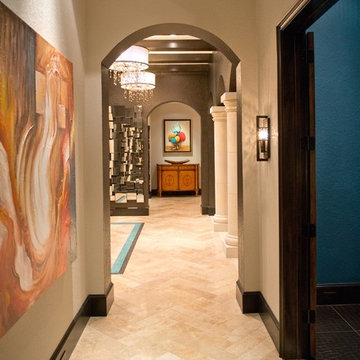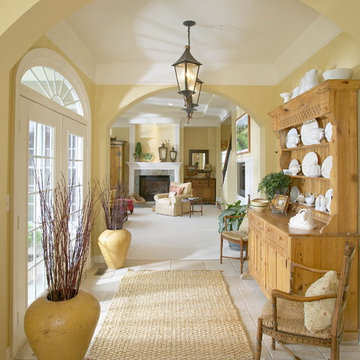Exklusive Flur mit Travertin Ideen und Design
Suche verfeinern:
Budget
Sortieren nach:Heute beliebt
41 – 60 von 166 Fotos
1 von 3
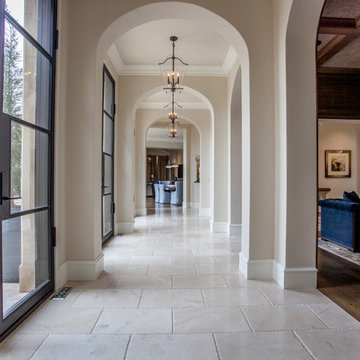
Großer Mediterraner Flur mit beiger Wandfarbe, Travertin und beigem Boden in Sonstige
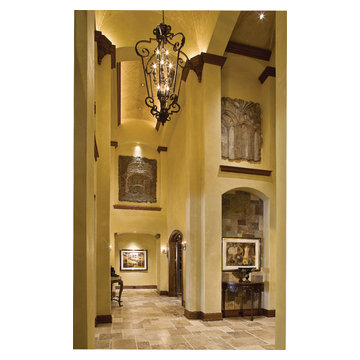
The Sater Group's custom home plan "Burgdorf." http://satergroup.com/
Großer Klassischer Flur mit beiger Wandfarbe und Travertin in Miami
Großer Klassischer Flur mit beiger Wandfarbe und Travertin in Miami

Sunken Living Room to back yard from Entry Foyer
Großer Moderner Flur mit brauner Wandfarbe, Travertin, grauem Boden und Holzwänden in Denver
Großer Moderner Flur mit brauner Wandfarbe, Travertin, grauem Boden und Holzwänden in Denver
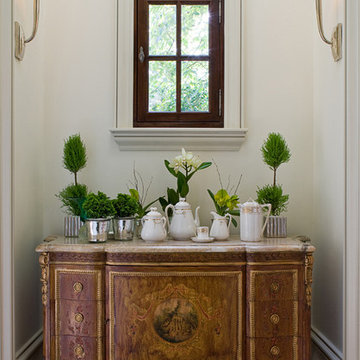
James Lockhart photo
Kleiner Klassischer Flur mit weißer Wandfarbe und Travertin in Atlanta
Kleiner Klassischer Flur mit weißer Wandfarbe und Travertin in Atlanta
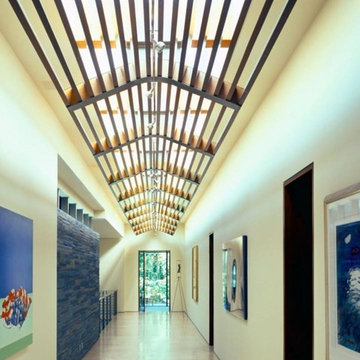
Hall to bedrooms
Geräumiger Moderner Flur mit beiger Wandfarbe und Travertin in Los Angeles
Geräumiger Moderner Flur mit beiger Wandfarbe und Travertin in Los Angeles
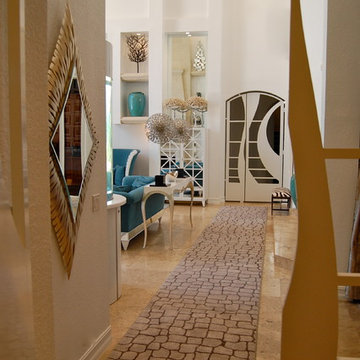
Custom interior doorways keep the formal living room off limits to the dogs.
Geräumiger Moderner Flur mit weißer Wandfarbe und Travertin in Miami
Geräumiger Moderner Flur mit weißer Wandfarbe und Travertin in Miami
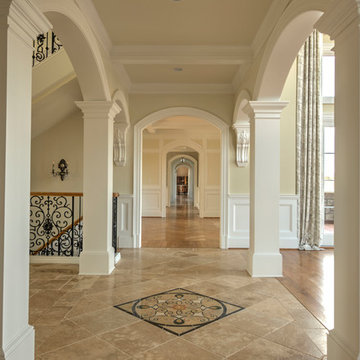
Robert Merhaut
Geräumiger Klassischer Flur mit beiger Wandfarbe, Travertin und beigem Boden in Washington, D.C.
Geräumiger Klassischer Flur mit beiger Wandfarbe, Travertin und beigem Boden in Washington, D.C.
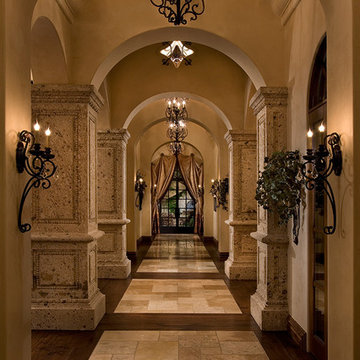
Luxury homes with elegant hallways designed by Fratantoni Interior Designers.
Follow us on Pinterest, Twitter, Facebook and Instagram for more inspirational photos!
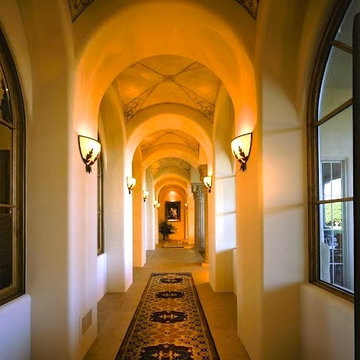
Custom luxury villa by Fratantoni Luxury Estates.
Follow us on Facebook, Twitter, Pinterest and Instagram for more inspiring photos!
Geräumiger Mediterraner Flur mit beiger Wandfarbe und Travertin in Phoenix
Geräumiger Mediterraner Flur mit beiger Wandfarbe und Travertin in Phoenix

Tom Crane Photography
Kleiner Klassischer Flur mit gelber Wandfarbe und Travertin in Philadelphia
Kleiner Klassischer Flur mit gelber Wandfarbe und Travertin in Philadelphia
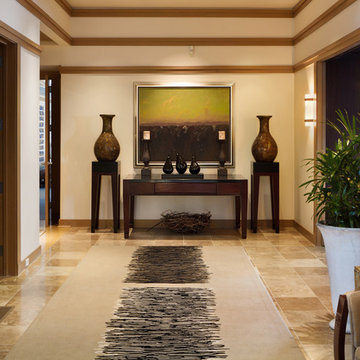
This Nebraska residence sets the bar in Prairie architecture and design. High ceilings and natural stone give the hall a grand, yet warm and comfortable aesthetic.
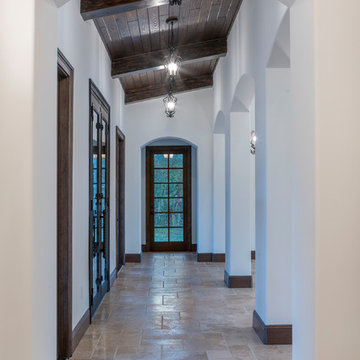
Interior hallway with arches that open to the great room in this Spanish Revival custom home by Orlando Custom Homebuilder Jorge Ulibarri.
Mittelgroßer Mediterraner Flur mit weißer Wandfarbe, Travertin und beigem Boden in Orlando
Mittelgroßer Mediterraner Flur mit weißer Wandfarbe, Travertin und beigem Boden in Orlando
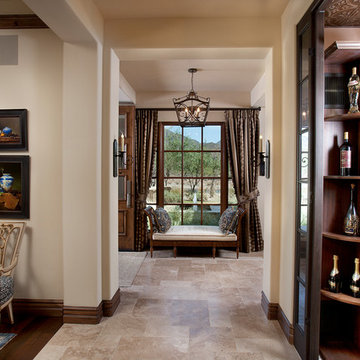
The genesis of design for this desert retreat was the informal dining area in which the clients, along with family and friends, would gather.
Located in north Scottsdale’s prestigious Silverleaf, this ranch hacienda offers 6,500 square feet of gracious hospitality for family and friends. Focused around the informal dining area, the home’s living spaces, both indoor and outdoor, offer warmth of materials and proximity for expansion of the casual dining space that the owners envisioned for hosting gatherings to include their two grown children, parents, and many friends.
The kitchen, adjacent to the informal dining, serves as the functioning heart of the home and is open to the great room, informal dining room, and office, and is mere steps away from the outdoor patio lounge and poolside guest casita. Additionally, the main house master suite enjoys spectacular vistas of the adjacent McDowell mountains and distant Phoenix city lights.
The clients, who desired ample guest quarters for their visiting adult children, decided on a detached guest casita featuring two bedroom suites, a living area, and a small kitchen. The guest casita’s spectacular bedroom mountain views are surpassed only by the living area views of distant mountains seen beyond the spectacular pool and outdoor living spaces.
Project Details | Desert Retreat, Silverleaf – Scottsdale, AZ
Architect: C.P. Drewett, AIA, NCARB; Drewett Works, Scottsdale, AZ
Builder: Sonora West Development, Scottsdale, AZ
Photographer: Dino Tonn
Featured in Phoenix Home and Garden, May 2015, “Sporting Style: Golf Enthusiast Christie Austin Earns Top Scores on the Home Front”
See more of this project here: http://drewettworks.com/desert-retreat-at-silverleaf/
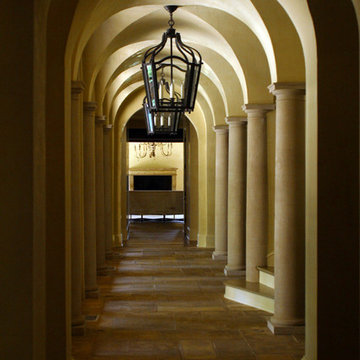
View down hall towards living room fireplace
Großer Flur mit beiger Wandfarbe und Travertin in Nashville
Großer Flur mit beiger Wandfarbe und Travertin in Nashville
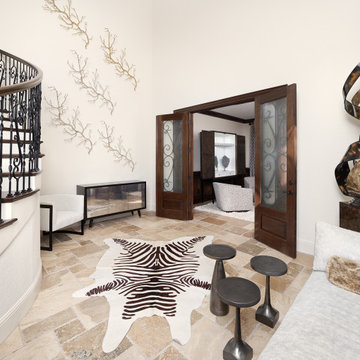
A serene comfort has been created in this golf course estate by combining contemporary furnishings with rustic earth tones. The lush landscaping seen in the oversized windows was used as a backdrop for this entry hall and works well with the natural stone flooring in various earth tones. The smoked glass, lux fabrics in warm gray tones, and simple lines of the anchor furniture pieces add a contemporary richness to the design. While the organic art pieces and fixtures are a compliment to the tropical surroundings.
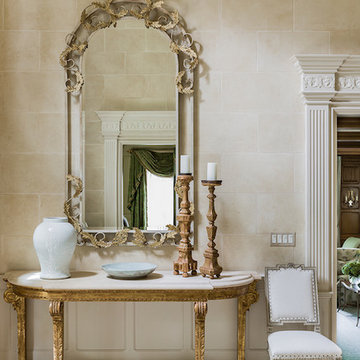
The colors of beige, gold and cream provide a clean and neutral backdrop for this dramatic foyer. The gold demilune table with limestone top anchors the mirror.
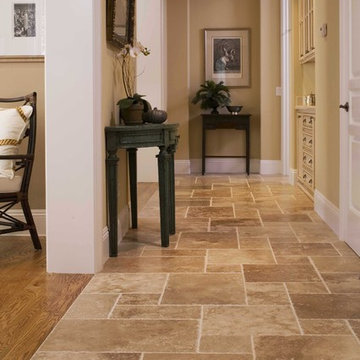
Arch Studio, Inc.
Großer Klassischer Flur mit beiger Wandfarbe, Travertin und beigem Boden in San Francisco
Großer Klassischer Flur mit beiger Wandfarbe, Travertin und beigem Boden in San Francisco
Exklusive Flur mit Travertin Ideen und Design
3
