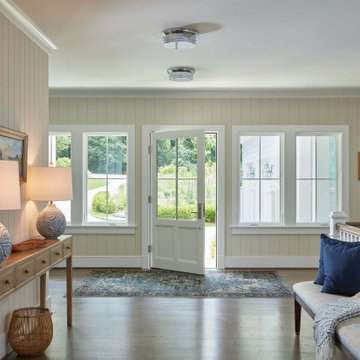Exklusive Foyer Ideen und Design
Suche verfeinern:
Budget
Sortieren nach:Heute beliebt
141 – 160 von 5.324 Fotos
1 von 3
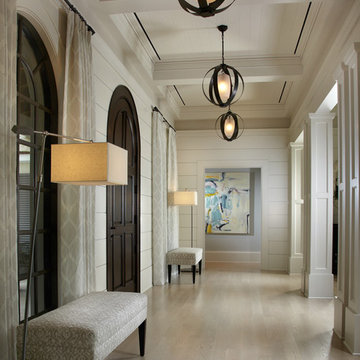
Pineapple House designers removed the wall that blocked the view front door to the pool and waterway in the back yard. They were able to place the proper supports and define the foyer hall with paired wooden columns. Armillary Pendant lights in aged iron with frosted glass light the entry.
Daniel Newcomb Photography

Großes Mid-Century Foyer mit blauer Wandfarbe, hellem Holzboden, Einzeltür, blauer Haustür, braunem Boden und freigelegten Dachbalken in Sacramento

Entry was featuring stained double doors and cascading white millwork details in staircase.
Großes Rustikales Foyer mit weißer Wandfarbe, braunem Holzboden, Doppeltür, hellbrauner Holzhaustür, braunem Boden, eingelassener Decke und vertäfelten Wänden in Seattle
Großes Rustikales Foyer mit weißer Wandfarbe, braunem Holzboden, Doppeltür, hellbrauner Holzhaustür, braunem Boden, eingelassener Decke und vertäfelten Wänden in Seattle
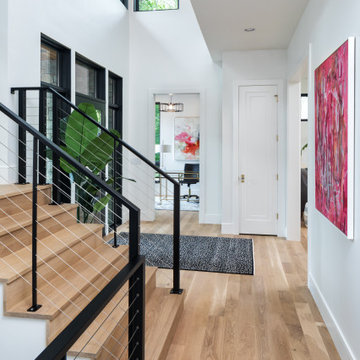
A modern Marvin door welcomes you into this expansive front entry and open staircase. White oak flooring, white walls and black accents pair with modern art and furnishings to present the style of the home right when you walk in the front door.

Mittelgroßes Uriges Foyer mit grüner Wandfarbe, braunem Holzboden und grauem Boden in Denver
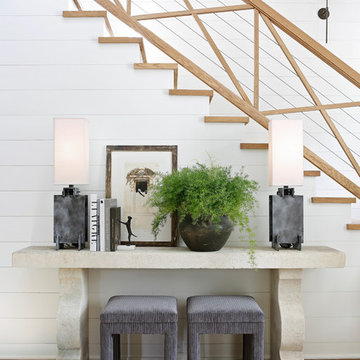
Foyer and staircase with hand-beveled reclaimed white oak floors and stairs finished with Rubio Monocoat hard wax oil finish.
Floors: Southern Oaks Flooring (Materials via Reclaimed DesignWorks)
Design: Rachel Halvorson Designs
Photography: Paige Rumore Photography
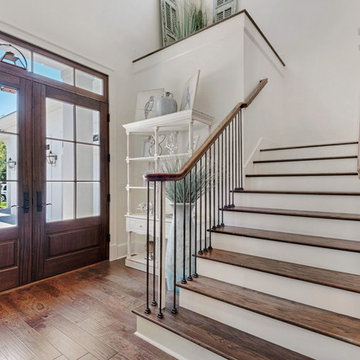
Beautiful Entry way to our newest home Designed by Bob Chatham Custom Home Designs. Rustic Mediterranean inspired home built in Regatta Bay Golf and Yacht Club.
Phillip Vlahos With Destin Custom Home Builders
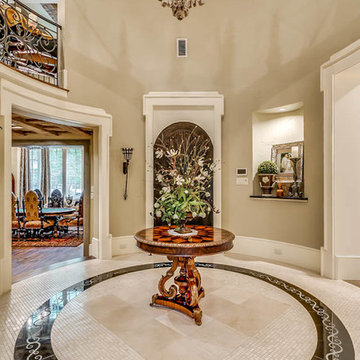
Geräumiges Klassisches Foyer mit beiger Wandfarbe, Einzeltür, dunkler Holzhaustür, Porzellan-Bodenfliesen und beigem Boden in Dallas
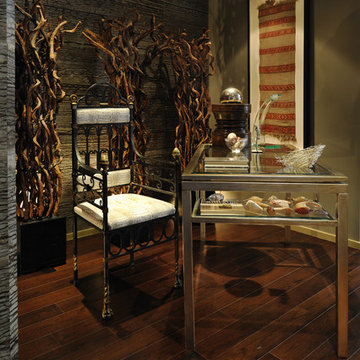
Peter Christiansen Valli
Mittelgroßes Stilmix Foyer mit bunten Wänden, dunklem Holzboden und braunem Boden in Los Angeles
Mittelgroßes Stilmix Foyer mit bunten Wänden, dunklem Holzboden und braunem Boden in Los Angeles

The Clients contacted Cecil Baker + Partners to reconfigure and remodel the top floor of a prominent Philadelphia high-rise into an urban pied-a-terre. The forty-five story apartment building, overlooking Washington Square Park and its surrounding neighborhoods, provided a modern shell for this truly contemporary renovation. Originally configured as three penthouse units, the 8,700 sf interior, as well as 2,500 square feet of terrace space, was to become a single residence with sweeping views of the city in all directions.
The Client’s mission was to create a city home for collecting and displaying contemporary glass crafts. Their stated desire was to cast an urban home that was, in itself, a gallery. While they enjoy a very vital family life, this home was targeted to their urban activities - entertainment being a central element.
The living areas are designed to be open and to flow into each other, with pockets of secondary functions. At large social events, guests feel free to access all areas of the penthouse, including the master bedroom suite. A main gallery was created in order to house unique, travelling art shows.
Stemming from their desire to entertain, the penthouse was built around the need for elaborate food preparation. Cooking would be visible from several entertainment areas with a “show” kitchen, provided for their renowned chef. Secondary preparation and cleaning facilities were tucked away.
The architects crafted a distinctive residence that is framed around the gallery experience, while also incorporating softer residential moments. Cecil Baker + Partners embraced every element of the new penthouse design beyond those normally associated with an architect’s sphere, from all material selections, furniture selections, furniture design, and art placement.
Barry Halkin and Todd Mason Photography
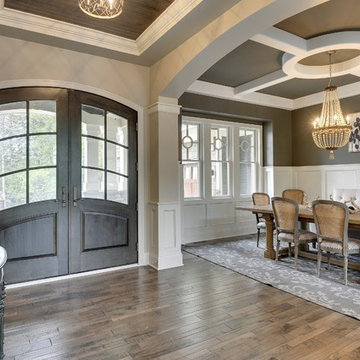
This front entryway with exquisitely detailed ceiling sets the tone for the artisanal home to follow. Box-vault ceiling with crown molding and dark wood beadboard underscores the height of the foyer's ten foot ceilings.
Photography by Spacecrafting
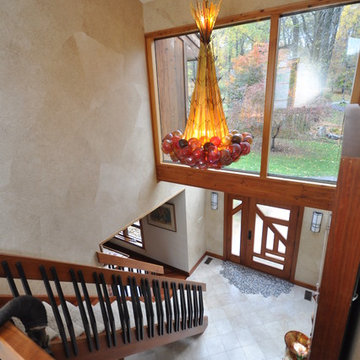
Entertain your guests in this elegant and colorful area. From the moment the front door swing open, guests are wowed by the elegance of this project. From the dazzling ceiling pendant to open-concept living areas, one can sincerely appreciate the design being displayed.
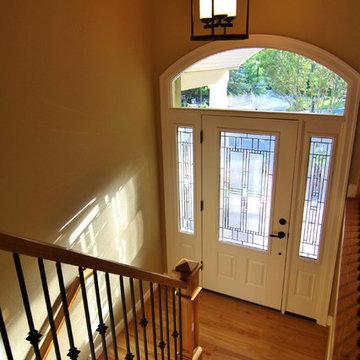
Benson Images
Großes Klassisches Foyer mit beiger Wandfarbe, braunem Holzboden, Einzeltür und weißer Haustür in Portland
Großes Klassisches Foyer mit beiger Wandfarbe, braunem Holzboden, Einzeltür und weißer Haustür in Portland

Family friendly Foyer. This is the entrance to the home everyone uses. First thing LGV did was to lay an inexpensive indoor outdoor rug at the door, provided a bowl to throw keys and mail into and of course, a gorgeous mirror for one last check!
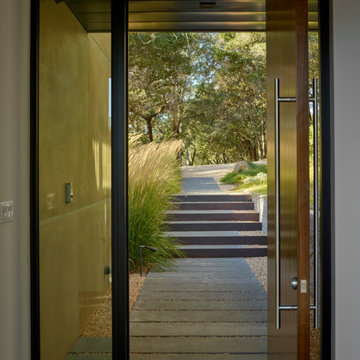
Custom high-end outdoor living spaces by expert architectural landscape artist for large residential projects. Award winning designs for large budget custom residential landscape projects in Northern California.

Geräumiges Maritimes Foyer mit weißer Wandfarbe, hellem Holzboden, Doppeltür, dunkler Holzhaustür, beigem Boden und gewölbter Decke in Vancouver
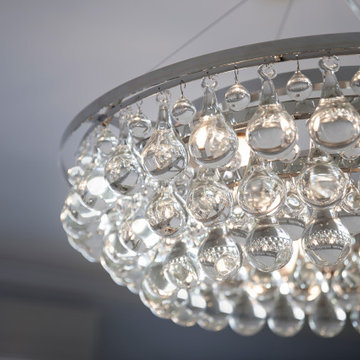
New custom entry chandelier for a renovation in Pacific Heights. Part of a multi-phase renovation and design project.
Mittelgroßes Klassisches Foyer in San Francisco
Mittelgroßes Klassisches Foyer in San Francisco
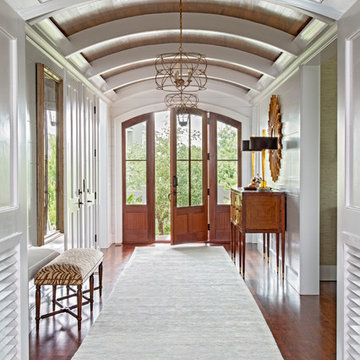
Großes Foyer mit weißer Wandfarbe, braunem Holzboden, Einzeltür, hellbrauner Holzhaustür und braunem Boden in Charleston
Exklusive Foyer Ideen und Design
8
