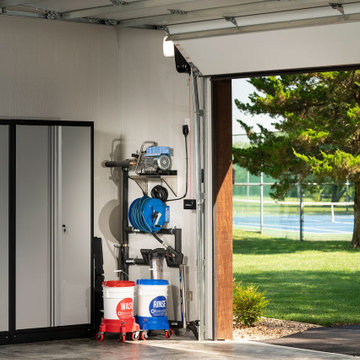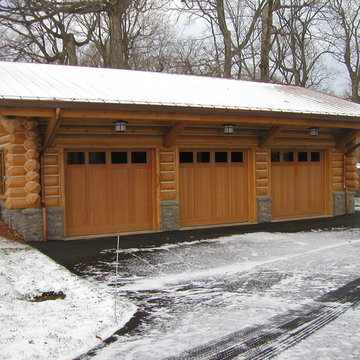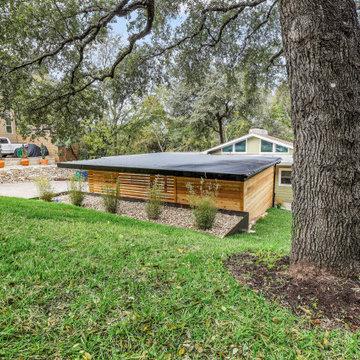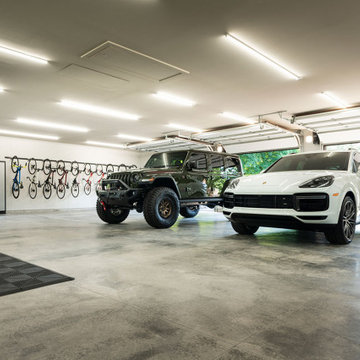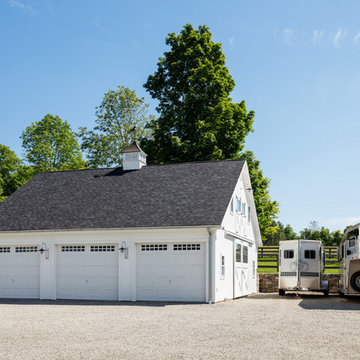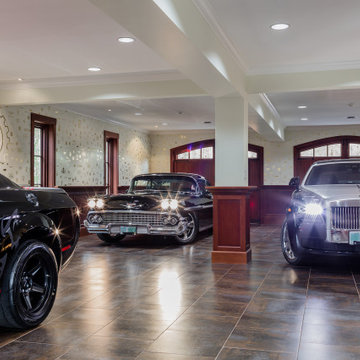Exklusive Freistehende Garagen Ideen und Design
Suche verfeinern:
Budget
Sortieren nach:Heute beliebt
101 – 120 von 647 Fotos
1 von 3
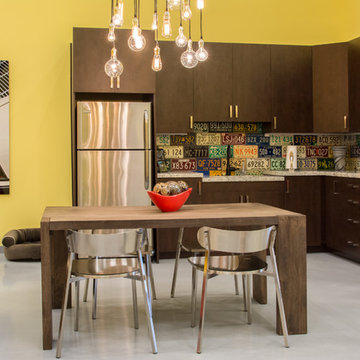
Sommer Wood
Freistehende, Geräumige Industrial Garage als Arbeitsplatz, Studio oder Werkraum in Miami
Freistehende, Geräumige Industrial Garage als Arbeitsplatz, Studio oder Werkraum in Miami
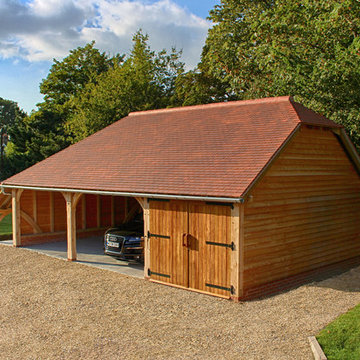
This three bay oak framed garage building was designed with timber garage doors and logstore tied into a fully hipped traditonal roof line. The client expressed an interest for us to handle the full project, the two open bays display all of the oak work inside the barn.
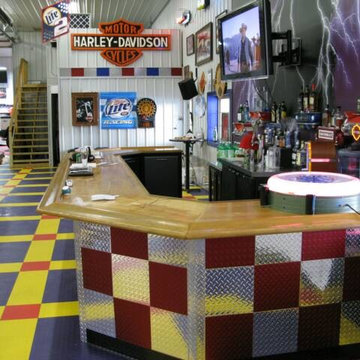
5000 square foot garage makeover or "Man Cave" designed and installed by Custom Storage Solutions. This design includes PVC garage flooring in Nascar colors purple, yellow and red, custom made bar with a fish tank inside, red, chrome and blue diamond plate, wall murals, diamond plate walls, imaged cabinets and pub tables. Customer used this space to entertain his 200 employees during holiday events and parties. He also uses this space for his car collection. we took all of the photos used on the imaged cabinets made by Custom Storage Solutions.

This project includes a bespoke double carport structure designed to our client's specification and fabricated prior to installation.
This twisting flat roof carport was manufactured from mild steel and iroko timber which features within a vertical privacy screen and battened soffit. We also included IP rated LED lighting and motion sensors for ease of parking at night time.
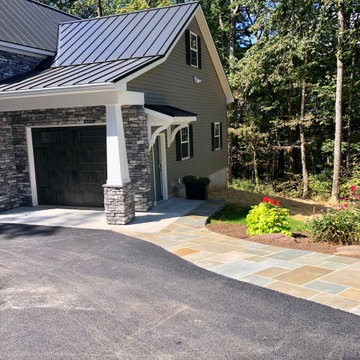
A 3 car garage with rooms above . The building has a poured foundation , vaulted ceiling in one bay for car lift , metal standing seem roof , stone on front elevation , craftsman style post and brackets on portico , Anderson windows , full hvac system, granite color siding , flagstone sidewalk
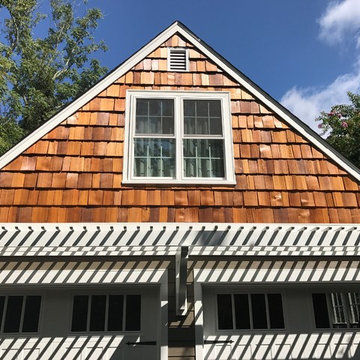
Rustic Cedar Shake siding and a classic white pergola over the grage entrance
Freistehender, Mittelgroßer Carport in Richmond
Freistehender, Mittelgroßer Carport in Richmond
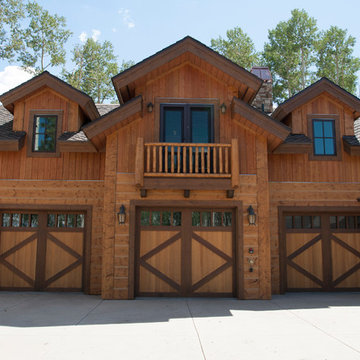
Shawn Hansson
Freistehende, Große Urige Garage als Arbeitsplatz, Studio oder Werkraum in Denver
Freistehende, Große Urige Garage als Arbeitsplatz, Studio oder Werkraum in Denver
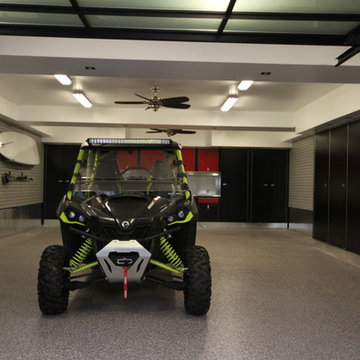
Epoxy floors, diamond plate trim, slatwall, and steel cabinets make this garage complete.
Photos by Closet Envy Inc.
Freistehende, Geräumige Moderne Garage in Toronto
Freistehende, Geräumige Moderne Garage in Toronto
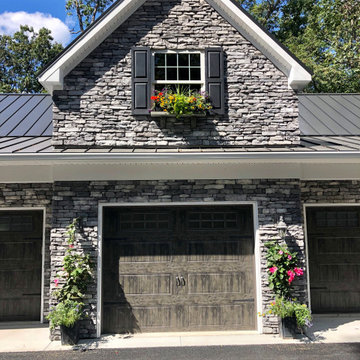
A 3 car garage with rooms above . The building has a poured foundation , vaulted ceiling in one bay for car lift , metal standing seem roof , stone on front elevation , craftsman style post and brackets on portico , Anderson windows , full hvac system, granite color siding
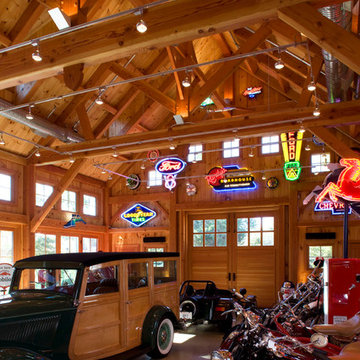
3,500 SF timberframe barn serves as an accessory structure to a 14,000 SF custom home located on a 5-acre property on Aberdeen Creek.
Freistehende Klassische Garage als Arbeitsplatz, Studio oder Werkraum in Baltimore
Freistehende Klassische Garage als Arbeitsplatz, Studio oder Werkraum in Baltimore
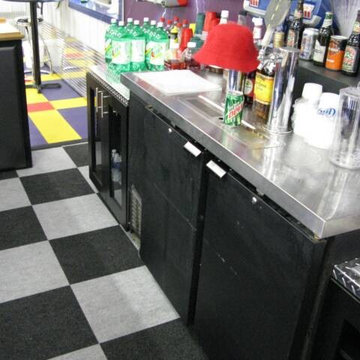
5000 square foot garage makeover or "Man Cave" designed and installed by Custom Storage Solutions. This design includes PVC garage flooring in Nascar colors purple, yellow and red, custom made bar with a fish tank inside, red, chrome and blue diamond plate, wall murals, diamond plate walls, imaged cabinets and pub tables. Customer used this space to entertain his 200 employees during holiday events and parties. He also uses this space for his car collection. we took all of the photos used on the imaged cabinets made by Custom Storage Solutions.
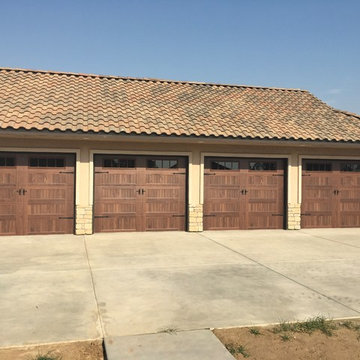
(4) C.H.I. 5983 Dark Oak Garage Doors With Madison Windows. Wrought Iron Decorative Hardware.
Freistehende Mediterrane Garage in Sonstige
Freistehende Mediterrane Garage in Sonstige
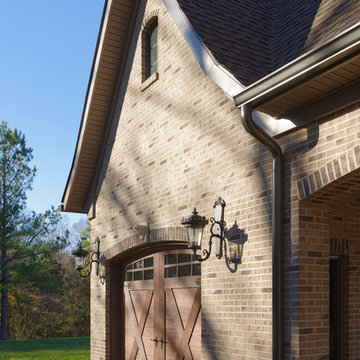
Bob Narod Photographer
Freistehende, Geräumige Country Garage in Washington, D.C.
Freistehende, Geräumige Country Garage in Washington, D.C.
Exklusive Freistehende Garagen Ideen und Design
6
